243 foton på garderob och förvaring, med kalkstensgolv och klinkergolv i terrakotta
Sortera efter:
Budget
Sortera efter:Populärt i dag
101 - 120 av 243 foton
Artikel 1 av 3
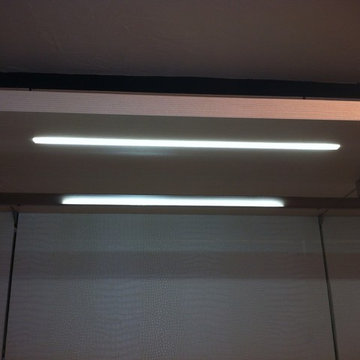
This is a closet display located at Unusual by Giselle at Key Biscayne, is a Decorator Design Company located at the Square Shopping Center 260 Grandon Blvd #27 Key Biscayne FL 33149
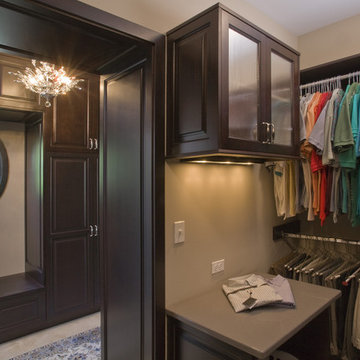
Photo by Linda Oyama-Bryan
Exempel på ett stort klassiskt omklädningsrum för könsneutrala, med luckor med upphöjd panel, skåp i mörkt trä, kalkstensgolv och beiget golv
Exempel på ett stort klassiskt omklädningsrum för könsneutrala, med luckor med upphöjd panel, skåp i mörkt trä, kalkstensgolv och beiget golv
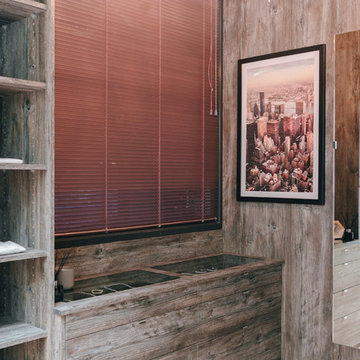
KTB - Caitln Boland
Idéer för mellanstora funkis walk-in-closets för könsneutrala, med öppna hyllor, skåp i mellenmörkt trä och klinkergolv i terrakotta
Idéer för mellanstora funkis walk-in-closets för könsneutrala, med öppna hyllor, skåp i mellenmörkt trä och klinkergolv i terrakotta
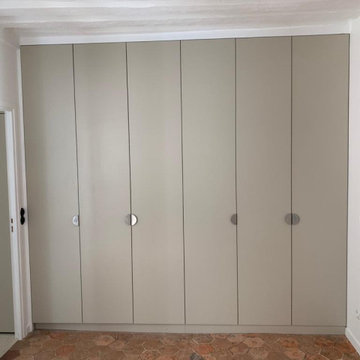
En cours de chantier
Foto på ett mellanstort funkis walk-in-closet för könsneutrala, med beige skåp, klinkergolv i terrakotta och brunt golv
Foto på ett mellanstort funkis walk-in-closet för könsneutrala, med beige skåp, klinkergolv i terrakotta och brunt golv
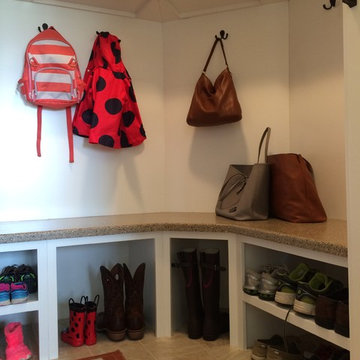
Exempel på ett mellanstort klassiskt walk-in-closet för könsneutrala, med luckor med upphöjd panel, skåp i ljust trä och klinkergolv i terrakotta
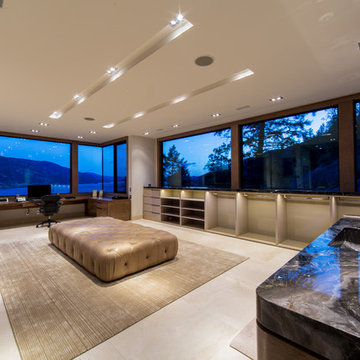
Inredning av ett modernt mycket stort omklädningsrum för män, med öppna hyllor, beige skåp, kalkstensgolv och beiget golv
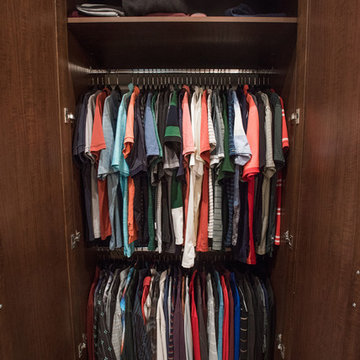
"When I first visited the client's house, and before seeing the space, I sat down with my clients to understand their needs. They told me they were getting ready to remodel their bathroom and master closet, and they wanted to get some ideas on how to make their closet better. The told me they wanted to figure out the closet before they did anything, so they presented their ideas to me, which included building walls in the space to create a larger master closet. I couldn't visual what they were explaining, so we went to the space. As soon as I got in the space, it was clear to me that we didn't need to build walls, we just needed to have the current closets torn out and replaced with wardrobes, create some shelving space for shoes and build an island with drawers in a bench. When I proposed that solution, they both looked at me with big smiles on their faces and said, 'That is the best idea we've heard, let's do it', then they asked me if I could design the vanity as well.
"I used 3/4" Melamine, Italian walnut, and Donatello thermofoil. The client provided their own countertops." - Leslie Klinck, Designer
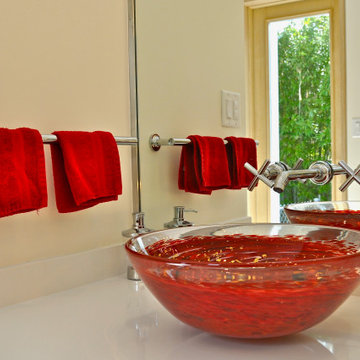
When they briefed us on these two dressing rooms, our clients envisioned luxurious and highly functional dressing spaces inspired by Hollywood's makeup artist studios and Carrie Bradshaw’s iconic dressing room in Sex and the City.
Conceived around a central island fitted with red alabaster veneer, a composite veneer made of vibrant reds and spicy oranges alternating with citrus yellows, 'Her' dressing room is fitted with white-washed oak veneered wardrobes individually designed to include a customised space for every item, from dresses and shirts to shoes and purses.
Featuring a combination of carefully selected statement pieces such as a dazzling crystal chandelier or a flamboyant hand-blown glass vessel, it is split into two separate spaces, a 'hair and make-up station' fitted with a custom-built mirror with dimmable spotlights and the actual 'dressing room' fitted with floor-to-ceiling furnishings of rigorous and highly functional design.
Set up around an imposing central island dressed with dark Wenge wood veneer of exquisite quality, 'His' dressing room features a combination of carefully selected statement pieces such as a floating sculptural pendant light and a comfortable Barcelona® Stool with floor-to-ceiling fitted furnishings of rigorous and highly functional design.
Champagne honed travertine flooring tiles complete these enchanting spaces. The two dressing rooms cover a total of 45 m2.
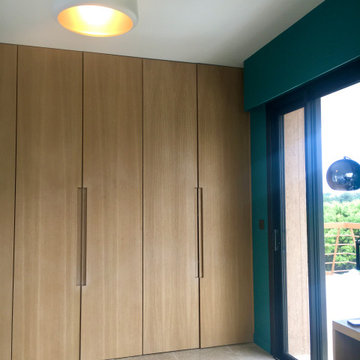
Une grande penderie a été faite sur mesure.
Inspiration för ett mellanstort klädskåp för könsneutrala, med släta luckor, skåp i ljust trä, kalkstensgolv och beiget golv
Inspiration för ett mellanstort klädskåp för könsneutrala, med släta luckor, skåp i ljust trä, kalkstensgolv och beiget golv
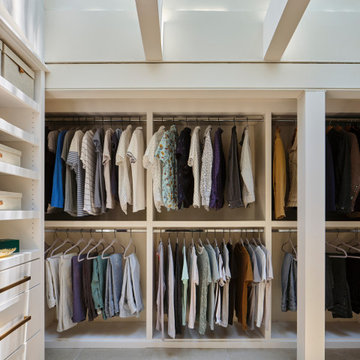
After relocating the main hallway of the home, our team reconfigured the home's original hallway with amazing architectural skylights and transformed it into the new primary walk-in closet. Who wouldn’t want a fabulous walk-in closet with a full ceiling of skylights? This ethereal light drenched space is a dream to get dressed in. We designed the custom closet built-in’s around the skylights and the home’s unique architecture and it produced a significant amount of storage space for hanging, shelving and also drawer storage. The originally challenging primary closet layout was transformed into one of our favorite new features of the home.
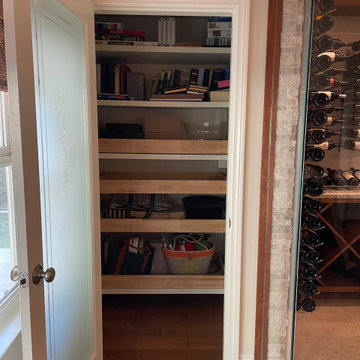
The storage closet with pullout drawers for easy access.
Exempel på en stor klassisk garderob, med kalkstensgolv och beiget golv
Exempel på en stor klassisk garderob, med kalkstensgolv och beiget golv
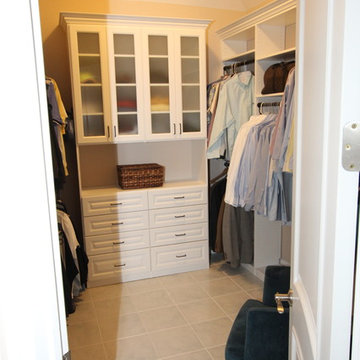
Idéer för att renovera ett mellanstort walk-in-closet för män, med luckor med upphöjd panel, vita skåp och klinkergolv i terrakotta
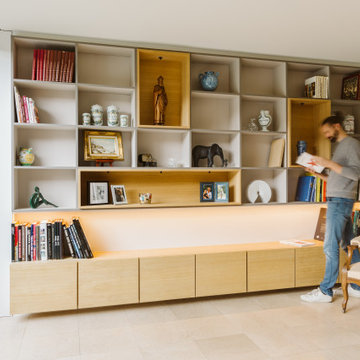
Bibliothèque sur mesure
stratifié beige et gris
placage bois chêne clair
niche tiroir
ruban led intégré et spot
Modern inredning av en stor garderob för könsneutrala, med luckor med profilerade fronter, skåp i ljust trä, kalkstensgolv och beiget golv
Modern inredning av en stor garderob för könsneutrala, med luckor med profilerade fronter, skåp i ljust trä, kalkstensgolv och beiget golv
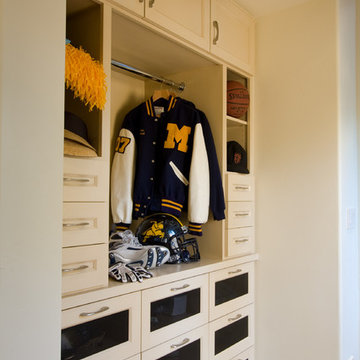
Joel Bartlett Photography
Idéer för mellanstora vintage garderober, med kalkstensgolv och beige skåp
Idéer för mellanstora vintage garderober, med kalkstensgolv och beige skåp
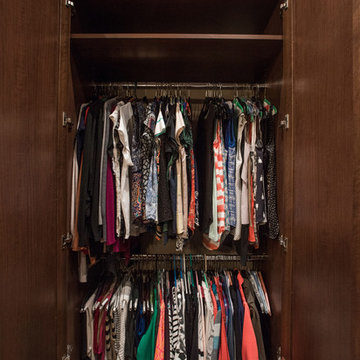
"When I first visited the client's house, and before seeing the space, I sat down with my clients to understand their needs. They told me they were getting ready to remodel their bathroom and master closet, and they wanted to get some ideas on how to make their closet better. The told me they wanted to figure out the closet before they did anything, so they presented their ideas to me, which included building walls in the space to create a larger master closet. I couldn't visual what they were explaining, so we went to the space. As soon as I got in the space, it was clear to me that we didn't need to build walls, we just needed to have the current closets torn out and replaced with wardrobes, create some shelving space for shoes and build an island with drawers in a bench. When I proposed that solution, they both looked at me with big smiles on their faces and said, 'That is the best idea we've heard, let's do it', then they asked me if I could design the vanity as well.
"I used 3/4" Melamine, Italian walnut, and Donatello thermofoil. The client provided their own countertops." - Leslie Klinck, Designer
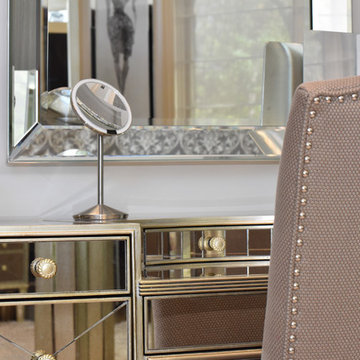
Foto på ett mycket stort vintage omklädningsrum för kvinnor, med öppna hyllor, grå skåp, kalkstensgolv och beiget golv
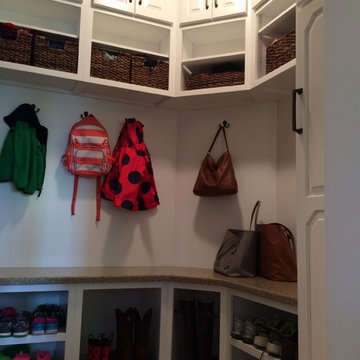
Idéer för att renovera ett mellanstort vintage walk-in-closet för könsneutrala, med luckor med upphöjd panel, skåp i ljust trä och klinkergolv i terrakotta
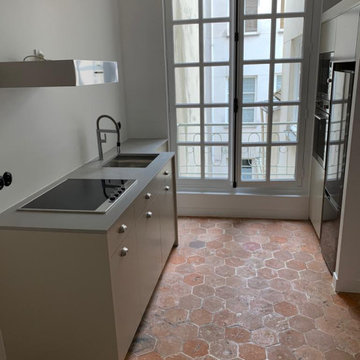
En cours de chantier
Modern inredning av ett mellanstort walk-in-closet för könsneutrala, med beige skåp, klinkergolv i terrakotta och brunt golv
Modern inredning av ett mellanstort walk-in-closet för könsneutrala, med beige skåp, klinkergolv i terrakotta och brunt golv
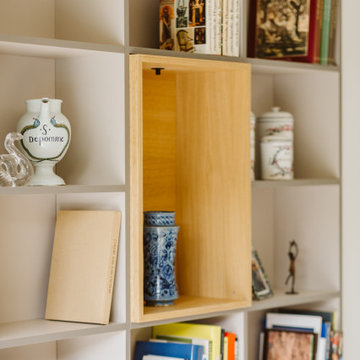
Bibliothèque sur mesure
stratifié beige et gris
placage bois chêne clair
niche tiroir
ruban led intégré et spot
Bild på en stor funkis garderob för könsneutrala, med luckor med profilerade fronter, skåp i ljust trä, kalkstensgolv och beiget golv
Bild på en stor funkis garderob för könsneutrala, med luckor med profilerade fronter, skåp i ljust trä, kalkstensgolv och beiget golv
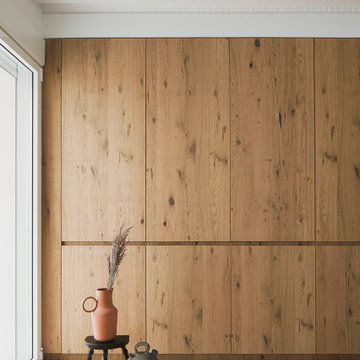
Foto på en medelhavsstil garderob för könsneutrala, med luckor med upphöjd panel, skåp i mellenmörkt trä, kalkstensgolv och vitt golv
243 foton på garderob och förvaring, med kalkstensgolv och klinkergolv i terrakotta
6