110 foton på garderob och förvaring, med kalkstensgolv
Sortera efter:
Budget
Sortera efter:Populärt i dag
61 - 80 av 110 foton
Artikel 1 av 3
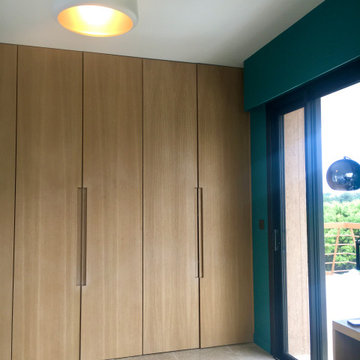
Une grande penderie a été faite sur mesure.
Inspiration för ett mellanstort klädskåp för könsneutrala, med släta luckor, skåp i ljust trä, kalkstensgolv och beiget golv
Inspiration för ett mellanstort klädskåp för könsneutrala, med släta luckor, skåp i ljust trä, kalkstensgolv och beiget golv
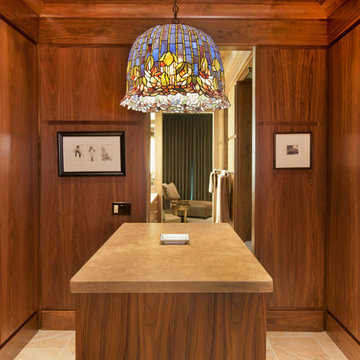
Kurt Johnson
Inspiration för ett stort funkis omklädningsrum för män, med släta luckor, bruna skåp och kalkstensgolv
Inspiration för ett stort funkis omklädningsrum för män, med släta luckor, bruna skåp och kalkstensgolv
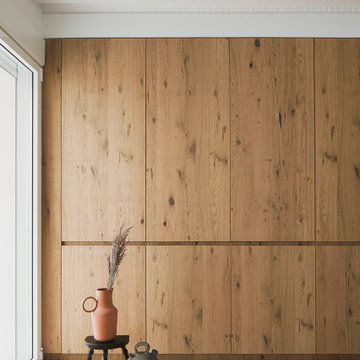
Foto på en medelhavsstil garderob för könsneutrala, med luckor med upphöjd panel, skåp i mellenmörkt trä, kalkstensgolv och vitt golv
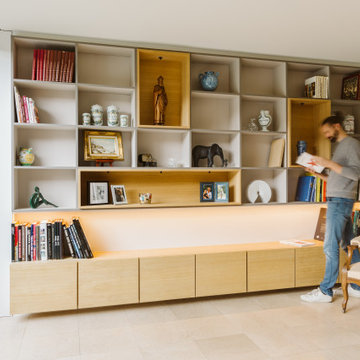
Bibliothèque sur mesure
stratifié beige et gris
placage bois chêne clair
niche tiroir
ruban led intégré et spot
Modern inredning av en stor garderob för könsneutrala, med luckor med profilerade fronter, skåp i ljust trä, kalkstensgolv och beiget golv
Modern inredning av en stor garderob för könsneutrala, med luckor med profilerade fronter, skåp i ljust trä, kalkstensgolv och beiget golv
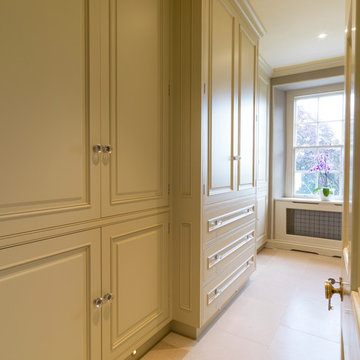
This painted master bathroom was designed and made by Tim Wood.
One end of the bathroom has built in wardrobes painted inside with cedar of Lebanon backs, adjustable shelves, clothes rails, hand made soft close drawers and specially designed and made shoe racking.
The vanity unit has a partners desk look with adjustable angled mirrors and storage behind. All the tap fittings were supplied in nickel including the heated free standing towel rail. The area behind the lavatory was boxed in with cupboards either side and a large glazed cupboard above. Every aspect of this bathroom was co-ordinated by Tim Wood.
Designed, hand made and photographed by Tim Wood
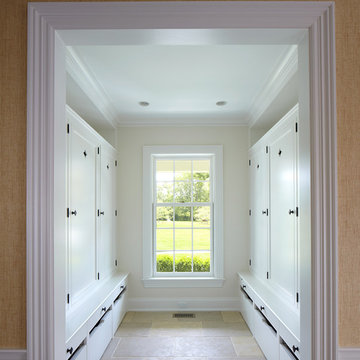
Phillip Ennis Photography
Idéer för stora maritima walk-in-closets för könsneutrala, med luckor med infälld panel, vita skåp och kalkstensgolv
Idéer för stora maritima walk-in-closets för könsneutrala, med luckor med infälld panel, vita skåp och kalkstensgolv
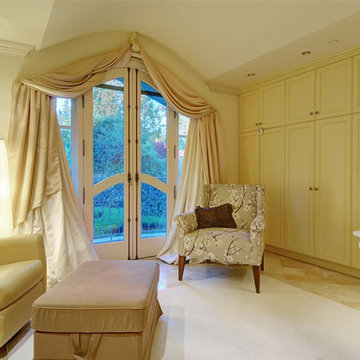
Dressing room overlooking landscaped roof
Exempel på en medelhavsstil garderob, med luckor med infälld panel, beige skåp och kalkstensgolv
Exempel på en medelhavsstil garderob, med luckor med infälld panel, beige skåp och kalkstensgolv
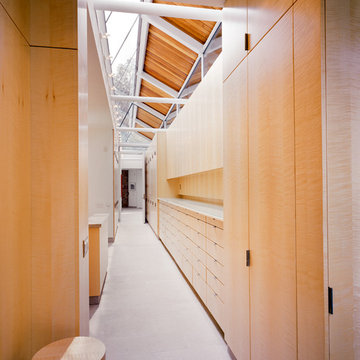
Master dressing area. Project work completed with J. Robert Hillier and Hillier Architecture. Photo by Albert Vecerka, ESTO.
Idéer för en modern garderob, med släta luckor, skåp i ljust trä och kalkstensgolv
Idéer för en modern garderob, med släta luckor, skåp i ljust trä och kalkstensgolv
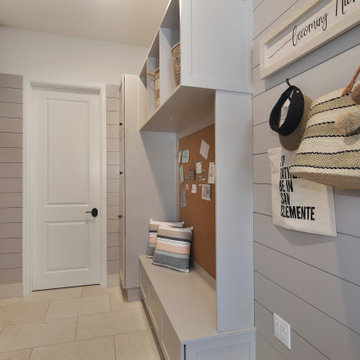
Exempel på en mellanstor medelhavsstil garderob, med skåp i shakerstil, grå skåp och kalkstensgolv
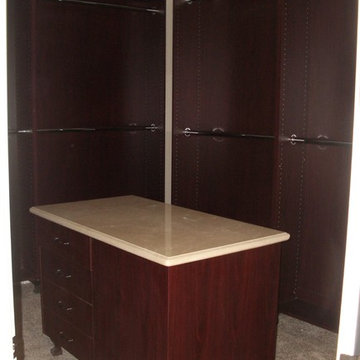
Closet of the new house construction in Sherman Oaks which included installation of beige wall painting, closet countertop, mahogany finished cabinet and shelves and marble flooring.
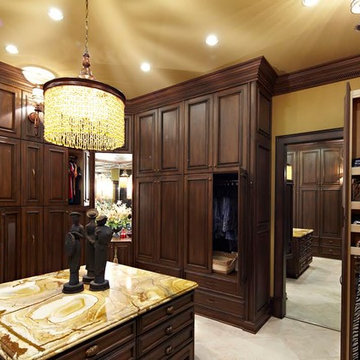
Exempel på ett stort klassiskt omklädningsrum för könsneutrala, med luckor med infälld panel, skåp i mörkt trä och kalkstensgolv
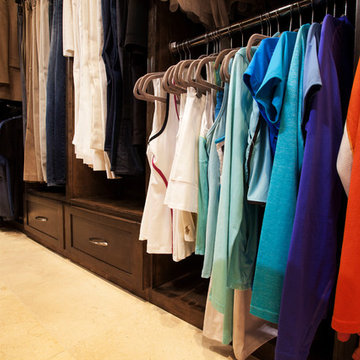
The Couture Closet
Inspiration för ett mellanstort vintage walk-in-closet för könsneutrala, med skåp i shakerstil, skåp i mörkt trä och kalkstensgolv
Inspiration för ett mellanstort vintage walk-in-closet för könsneutrala, med skåp i shakerstil, skåp i mörkt trä och kalkstensgolv
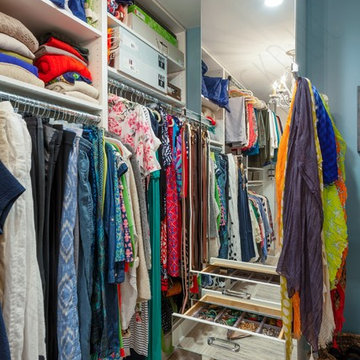
The homeowner was willing to give up 5 feet of the awkward, over-sized bedroom to build an exquisite closet in this small two-bedroom condo. We opened it up to the bathroom to make one, large, inviting space that is well organized and easy to navigate.
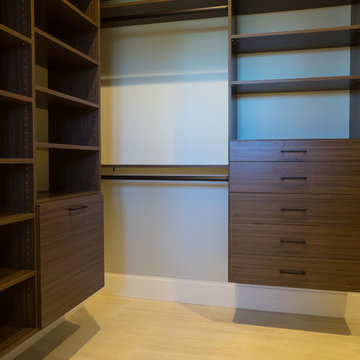
Idéer för ett stort medelhavsstil klädskåp för könsneutrala, med släta luckor, skåp i mörkt trä, kalkstensgolv och beiget golv
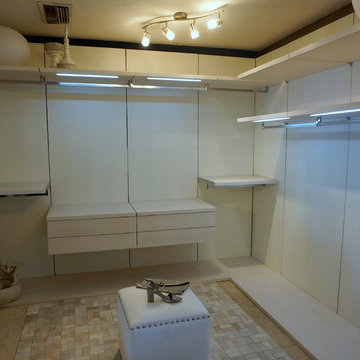
Inspiration för stora moderna walk-in-closets för kvinnor, med öppna hyllor, vita skåp och kalkstensgolv
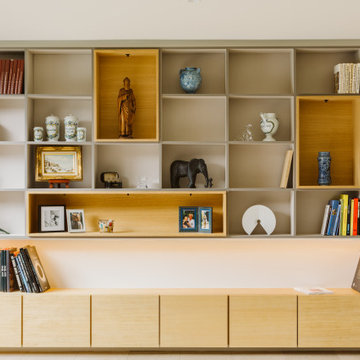
Bibliothèque sur mesure
stratifié beige et gris
placage bois chêne clair
niche tiroir
ruban led intégré et spot
Foto på en stor funkis garderob för könsneutrala, med luckor med profilerade fronter, skåp i ljust trä, kalkstensgolv och beiget golv
Foto på en stor funkis garderob för könsneutrala, med luckor med profilerade fronter, skåp i ljust trä, kalkstensgolv och beiget golv
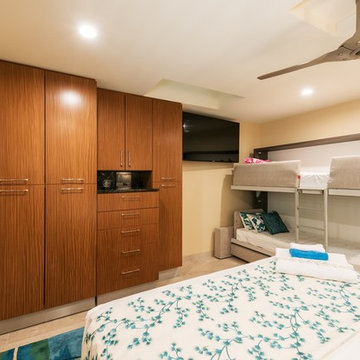
Custom built-in closet system designed by Richard Landon with exquisite Lisa Jarvis stylized bamboo cabinet pulls from Interior Design Solutions Maui. Photography by Greg Hoxsie. Interior design by Valorie Spence of Interior Design Solutions, Maui, Hawaii.
Custom embroidered bedding with passementerie trim.
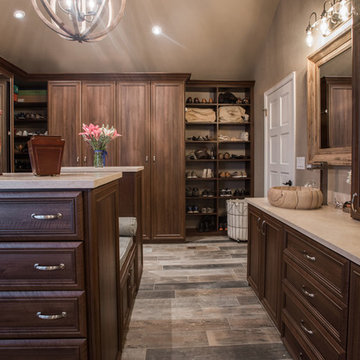
"When I first visited the client's house, and before seeing the space, I sat down with my clients to understand their needs. They told me they were getting ready to remodel their bathroom and master closet, and they wanted to get some ideas on how to make their closet better. The told me they wanted to figure out the closet before they did anything, so they presented their ideas to me, which included building walls in the space to create a larger master closet. I couldn't visual what they were explaining, so we went to the space. As soon as I got in the space, it was clear to me that we didn't need to build walls, we just needed to have the current closets torn out and replaced with wardrobes, create some shelving space for shoes and build an island with drawers in a bench. When I proposed that solution, they both looked at me with big smiles on their faces and said, 'That is the best idea we've heard, let's do it', then they asked me if I could design the vanity as well.
"I used 3/4" Melamine, Italian walnut, and Donatello thermofoil. The client provided their own countertops." - Leslie Klinck, Designer
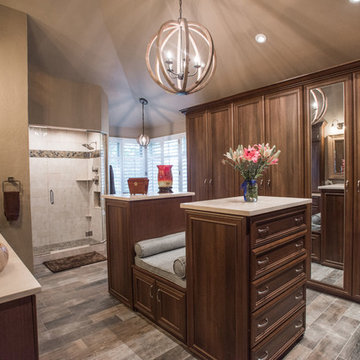
"When I first visited the client's house, and before seeing the space, I sat down with my clients to understand their needs. They told me they were getting ready to remodel their bathroom and master closet, and they wanted to get some ideas on how to make their closet better. The told me they wanted to figure out the closet before they did anything, so they presented their ideas to me, which included building walls in the space to create a larger master closet. I couldn't visual what they were explaining, so we went to the space. As soon as I got in the space, it was clear to me that we didn't need to build walls, we just needed to have the current closets torn out and replaced with wardrobes, create some shelving space for shoes and build an island with drawers in a bench. When I proposed that solution, they both looked at me with big smiles on their faces and said, 'That is the best idea we've heard, let's do it', then they asked me if I could design the vanity as well.
"I used 3/4" Melamine, Italian walnut, and Donatello thermofoil. The client provided their own countertops." - Leslie Klinck, Designer
See more photos of this project under 'Master Bathroom & Closet Combination'.
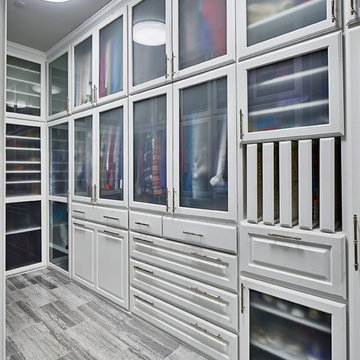
Fully custom closet designed with the customer to meet her storage needs.
Modern inredning av ett stort omklädningsrum för könsneutrala, med luckor med upphöjd panel, vita skåp, grått golv och kalkstensgolv
Modern inredning av ett stort omklädningsrum för könsneutrala, med luckor med upphöjd panel, vita skåp, grått golv och kalkstensgolv
110 foton på garderob och förvaring, med kalkstensgolv
4