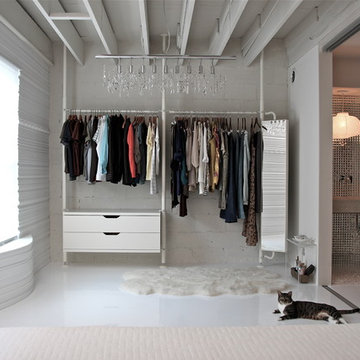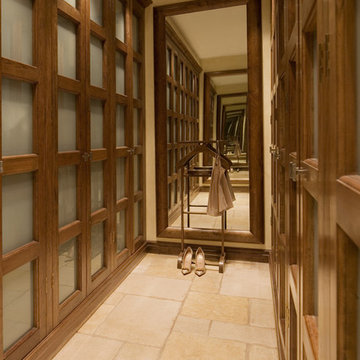1 569 foton på garderob och förvaring, med travertin golv och klinkergolv i keramik
Sortera efter:
Budget
Sortera efter:Populärt i dag
1 - 20 av 1 569 foton
Artikel 1 av 3

Vestidor con puertas correderas
Exempel på ett mellanstort modernt walk-in-closet för könsneutrala, med luckor med infälld panel, skåp i mellenmörkt trä, klinkergolv i keramik och grått golv
Exempel på ett mellanstort modernt walk-in-closet för könsneutrala, med luckor med infälld panel, skåp i mellenmörkt trä, klinkergolv i keramik och grått golv

Inspiration för ett stort funkis omklädningsrum för könsneutrala, med släta luckor, skåp i mörkt trä och travertin golv
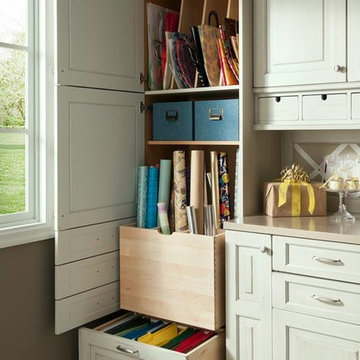
Wood-Mode custom gift wrapping cabinets.
Bild på en mellanstor funkis garderob för könsneutrala, med beige skåp, klinkergolv i keramik och luckor med upphöjd panel
Bild på en mellanstor funkis garderob för könsneutrala, med beige skåp, klinkergolv i keramik och luckor med upphöjd panel
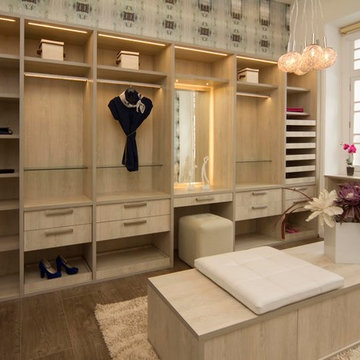
Exempel på ett mellanstort modernt walk-in-closet för könsneutrala, med släta luckor, skåp i ljust trä och klinkergolv i keramik

Leave a legacy. Reminiscent of Tuscan villas and country homes that dot the lush Italian countryside, this enduring European-style design features a lush brick courtyard with fountain, a stucco and stone exterior and a classic clay tile roof. Roman arches, arched windows, limestone accents and exterior columns add to its timeless and traditional appeal.
The equally distinctive first floor features a heart-of-the-home kitchen with a barrel-vaulted ceiling covering a large central island and a sitting/hearth room with fireplace. Also featured are a formal dining room, a large living room with a beamed and sloped ceiling and adjacent screened-in porch and a handy pantry or sewing room. Rounding out the first-floor offerings are an exercise room and a large master bedroom suite with his-and-hers closets. A covered terrace off the master bedroom offers a private getaway. Other nearby outdoor spaces include a large pergola and terrace and twin two-car garages.
The spacious lower-level includes a billiards area, home theater, a hearth room with fireplace that opens out into a spacious patio, a handy kitchenette and two additional bedroom suites. You’ll also find a nearby playroom/bunk room and adjacent laundry.

His Master Closet ||| We were involved with most aspects of this newly constructed 8,300 sq ft penthouse and guest suite, including: comprehensive construction documents; interior details, drawings and specifications; custom power & lighting; client & builder communications. ||| Penthouse and interior design by: Harry J Crouse Design Inc ||| Photo by: Harry Crouse ||| Builder: Balfour Beatty
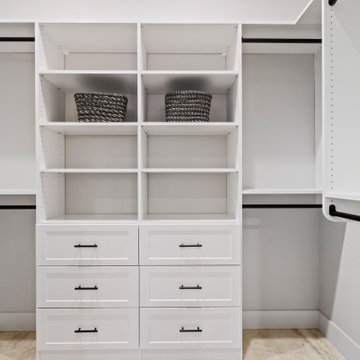
This Woodland Style home is a beautiful combination of rustic charm and modern flare. The Three bedroom, 3 and 1/2 bath home provides an abundance of natural light in every room. The home design offers a central courtyard adjoining the main living space with the primary bedroom. The master bath with its tiled shower and walk in closet provide the homeowner with much needed space without compromising the beautiful style of the overall home.
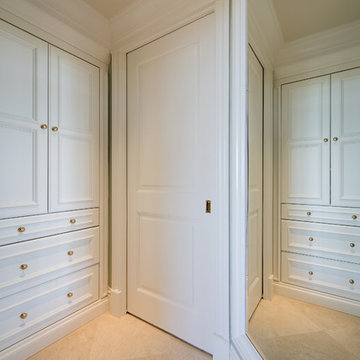
Bild på en mellanstor vintage garderob för könsneutrala, med vita skåp, klinkergolv i keramik, beiget golv och luckor med profilerade fronter
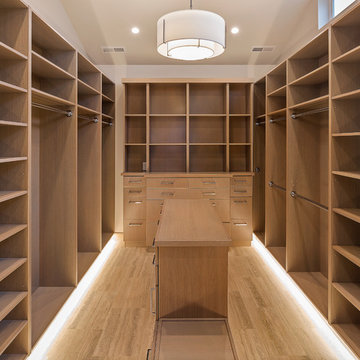
I designed this custom closet for my client. We worked together with an exceptional builder/craftsman to give her shelves and drawers for clothing, shoes, and accessories but also a large hidden safe, built-in hamper, bench and electric and USB port outlets. Floors are heated silver travertine and wood is solid riff-hewn white oak.
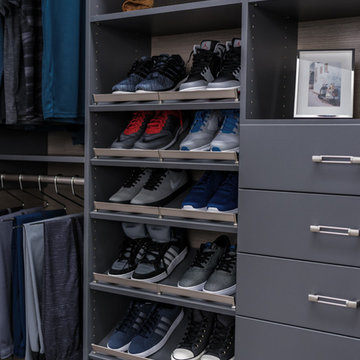
Industriell inredning av ett mellanstort walk-in-closet för män, med grått golv, öppna hyllor, grå skåp och klinkergolv i keramik
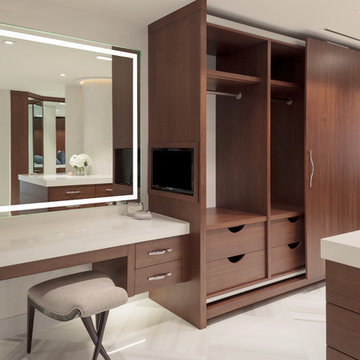
Lori Hamilton
Inspiration för stora moderna walk-in-closets för könsneutrala, med släta luckor, skåp i mörkt trä och klinkergolv i keramik
Inspiration för stora moderna walk-in-closets för könsneutrala, med släta luckor, skåp i mörkt trä och klinkergolv i keramik
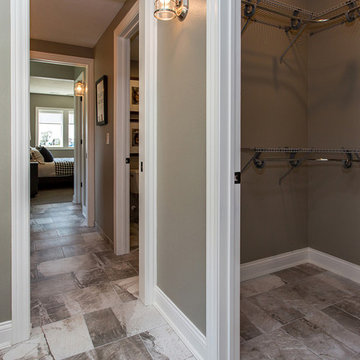
Idéer för ett litet klassiskt walk-in-closet för könsneutrala, med klinkergolv i keramik och brunt golv
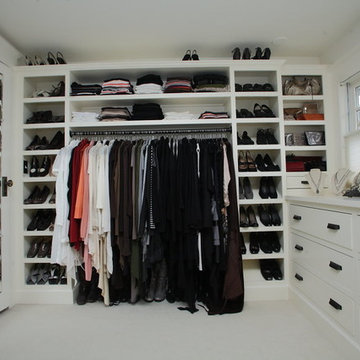
Teness Herman Photography
Bild på ett stort vintage omklädningsrum för kvinnor, med öppna hyllor, vita skåp och klinkergolv i keramik
Bild på ett stort vintage omklädningsrum för kvinnor, med öppna hyllor, vita skåp och klinkergolv i keramik

In our busy lives, creating a peaceful and rejuvenating home environment is essential to a healthy lifestyle. Built less than five years ago, this Stinson Beach Modern home is your own private oasis. Surrounded by a butterfly preserve and unparalleled ocean views, the home will lead you to a sense of connection with nature. As you enter an open living room space that encompasses a kitchen, dining area, and living room, the inspiring contemporary interior invokes a sense of relaxation, that stimulates the senses. The open floor plan and modern finishes create a soothing, tranquil, and uplifting atmosphere. The house is approximately 2900 square feet, has three (to possibly five) bedrooms, four bathrooms, an outdoor shower and spa, a full office, and a media room. Its two levels blend into the hillside, creating privacy and quiet spaces within an open floor plan and feature spectacular views from every room. The expansive home, decks and patios presents the most beautiful sunsets as well as the most private and panoramic setting in all of Stinson Beach. One of the home's noteworthy design features is a peaked roof that uses Kalwall's translucent day-lighting system, the most highly insulating, diffuse light-transmitting, structural panel technology. This protected area on the hill provides a dramatic roar from the ocean waves but without any of the threats of oceanfront living. Built on one of the last remaining one-acre coastline lots on the west side of the hill at Stinson Beach, the design of the residence is site friendly, using materials and finishes that meld into the hillside. The landscaping features low-maintenance succulents and butterfly friendly plantings appropriate for the adjacent Monarch Butterfly Preserve. Recalibrate your dreams in this natural environment, and make the choice to live in complete privacy on this one acre retreat. This home includes Miele appliances, Thermadore refrigerator and freezer, an entire home water filtration system, kitchen and bathroom cabinetry by SieMatic, Ceasarstone kitchen counter tops, hardwood and Italian ceramic radiant tile floors using Warmboard technology, Electric blinds, Dornbracht faucets, Kalwall skylights throughout livingroom and garage, Jeldwen windows and sliding doors. Located 5-8 minute walk to the ocean, downtown Stinson and the community center. It is less than a five minute walk away from the trail heads such as Steep Ravine and Willow Camp.
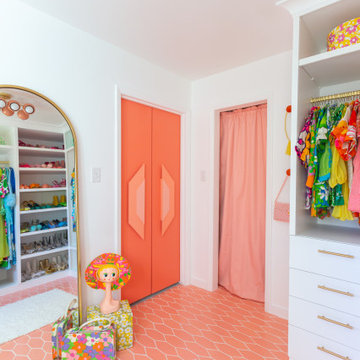
Inredning av ett modernt stort walk-in-closet för kvinnor, med vita skåp, klinkergolv i keramik, rosa golv och släta luckor
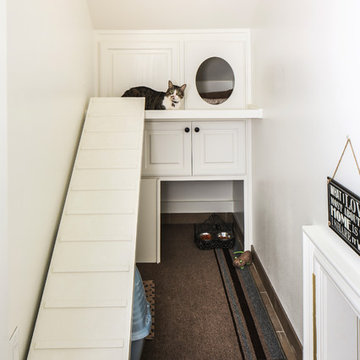
Oivanki Photography
Inspiration för en mycket stor vintage garderob, med vita skåp och klinkergolv i keramik
Inspiration för en mycket stor vintage garderob, med vita skåp och klinkergolv i keramik
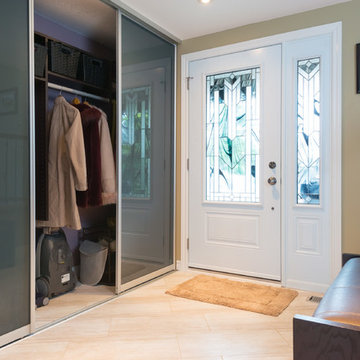
Blake Photographer
Idéer för mellanstora funkis garderober för könsneutrala, med släta luckor och travertin golv
Idéer för mellanstora funkis garderober för könsneutrala, med släta luckor och travertin golv

Kaz Arts Photography
Klassisk inredning av ett stort walk-in-closet för könsneutrala, med öppna hyllor, vita skåp och klinkergolv i keramik
Klassisk inredning av ett stort walk-in-closet för könsneutrala, med öppna hyllor, vita skåp och klinkergolv i keramik
1 569 foton på garderob och förvaring, med travertin golv och klinkergolv i keramik
1
