377 foton på garderob och förvaring, med klinkergolv i porslin och grått golv
Sortera efter:Populärt i dag
21 - 40 av 377 foton
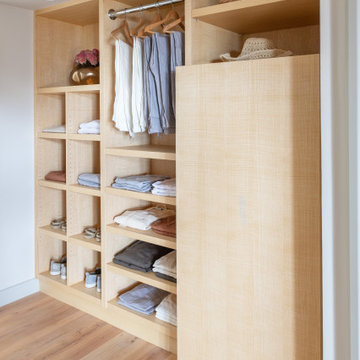
A custom closet and matching mirror made in collaboration with a local craftsperson uses FSC-certified ash wood with baseboards to match. A hallway closet using FSC-certified ash provides ample and convenient storage. The custom closet, made in collaboration with a local artisan features adjustable shelving to accommodate changing needs. A compartment with a swinging door was designed to hide a safe.
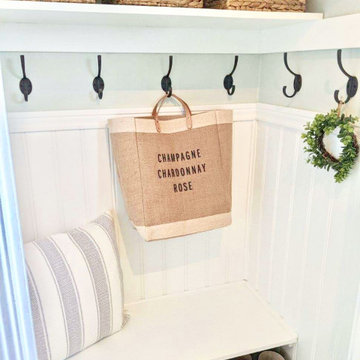
Small entry foyer closet remodeled into coastal modern farmhouse mud room nook.
Idéer för att renovera ett litet maritimt klädskåp, med klinkergolv i porslin och grått golv
Idéer för att renovera ett litet maritimt klädskåp, med klinkergolv i porslin och grått golv
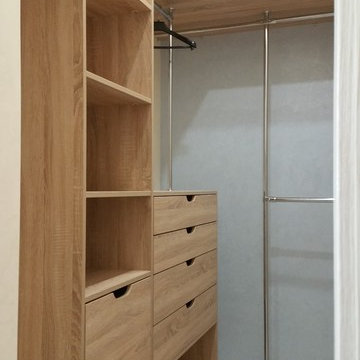
Bild på ett litet walk-in-closet, med släta luckor, skåp i ljust trä, klinkergolv i porslin och grått golv
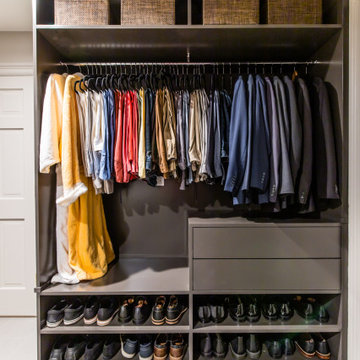
Inspiration för mellanstora moderna walk-in-closets för könsneutrala, med släta luckor, grå skåp, klinkergolv i porslin och grått golv
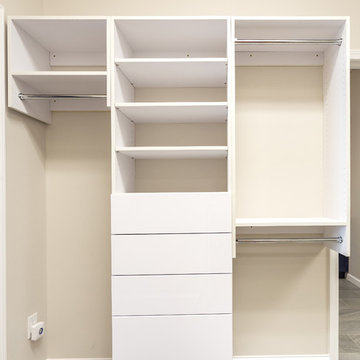
Exempel på ett mellanstort klassiskt walk-in-closet för könsneutrala, med öppna hyllor, vita skåp, klinkergolv i porslin och grått golv

Primary suite remodel; aging in place with curbless shower entry, heated floors, double vanity, electric in the medicine cabinet for toothbrush and shaver. Electric in vanity drawer for hairdryer. Under cabinet lighting on a sensor. Attached primary closet.
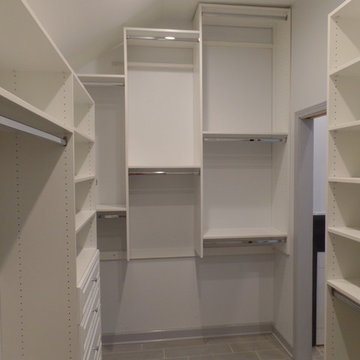
Custom closet by Incognito!
Inredning av ett modernt stort walk-in-closet för könsneutrala, med luckor med upphöjd panel, vita skåp, klinkergolv i porslin och grått golv
Inredning av ett modernt stort walk-in-closet för könsneutrala, med luckor med upphöjd panel, vita skåp, klinkergolv i porslin och grått golv
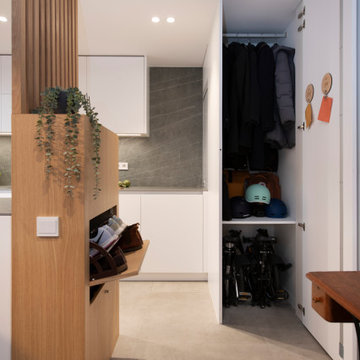
Inredning av en skandinavisk liten garderob för könsneutrala, med släta luckor, vita skåp, klinkergolv i porslin och grått golv
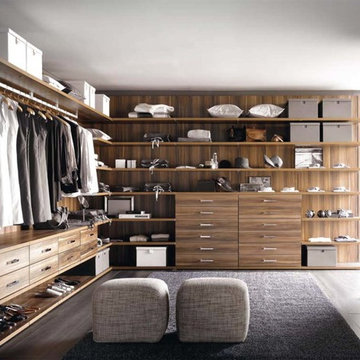
Idéer för ett mellanstort modernt walk-in-closet för könsneutrala, med släta luckor, skåp i mellenmörkt trä, klinkergolv i porslin och grått golv
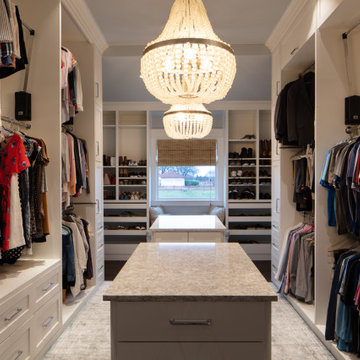
Inredning av ett lantligt stort walk-in-closet för könsneutrala, med luckor med infälld panel, gula skåp, klinkergolv i porslin och grått golv
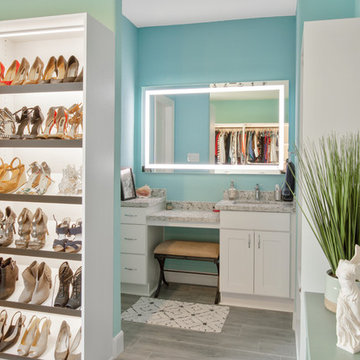
Beautiful white walk closet with LED lighting and gray wood look tile.
Inredning av ett klassiskt stort omklädningsrum för könsneutrala, med släta luckor, vita skåp, klinkergolv i porslin och grått golv
Inredning av ett klassiskt stort omklädningsrum för könsneutrala, med släta luckor, vita skåp, klinkergolv i porslin och grått golv
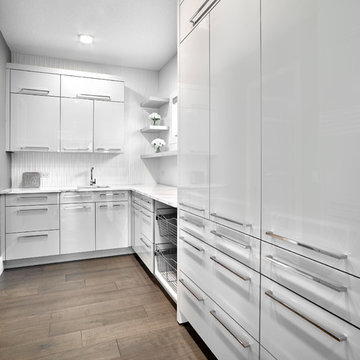
Butlers pantry with access from garage. Plenty of cabinets and storage. Hidden by a secret door to kitchen. Easily convertable to a spice kitchen.
Idéer för stora funkis walk-in-closets för könsneutrala, med luckor med lamellpanel, vita skåp, klinkergolv i porslin och grått golv
Idéer för stora funkis walk-in-closets för könsneutrala, med luckor med lamellpanel, vita skåp, klinkergolv i porslin och grått golv

Introducing our breathtaking custom walk-in closet nestled near the captivating landscapes of Joshua Tree, meticulously designed and flawlessly executed in collaboration with renowned Italian closet manufacturers. This closet is the epitome of luxury and sophistication.
The centerpiece of this exquisite closet is its linen-effect opaque glass doors, adorned with elegant bronze metal frames. These doors not only provide a touch of timeless beauty but also add a subtle, soft texture to the space. As you approach, the doors beckon you to explore the treasures within.
Upon opening those inviting doors, you'll be greeted by a harmonious blend of form and function. The integrated interior lighting gracefully illuminates your curated collection, making every garment and accessory shine in its own right. The ambient lighting sets the mood and adds a touch of glamour, ensuring that every visit to your closet is a delightful experience.
Designed for those who appreciate the finer things in life, this custom walk-in closet is a testament to the fusion of Italian craftsmanship and the natural beauty of Joshua Tree. It's not just a storage space; it's a sanctuary for your wardrobe, a reflection of your impeccable taste, and a daily indulgence in luxury.
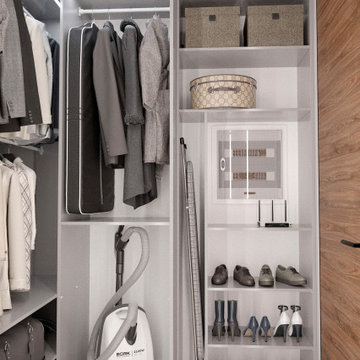
Гардеробная комната в квартире, ЖК "Кокос"
Idéer för ett mellanstort klassiskt walk-in-closet för könsneutrala, med öppna hyllor, grå skåp, klinkergolv i porslin och grått golv
Idéer för ett mellanstort klassiskt walk-in-closet för könsneutrala, med öppna hyllor, grå skåp, klinkergolv i porslin och grått golv
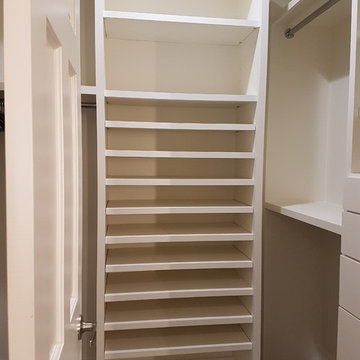
Xtreme Renovations, LLC has completed another amazing Master Bathroom Renovation for our repeat clients in Lakewood Forest/NW Harris County.
This Project required transforming a 1970’s Constructed Roman Themed Master Bathroom to a Modern State-of-the-Art Master Asian-inspired Bathroom retreat with many Upgrades.
The demolition of the existing Master Bathroom required removing all existing floor and shower Tile, all Vanities, Closest shelving, existing Sky Light above a large Roman Jacuzzi Tub, all drywall throughout the existing Master Bath, shower enclosure, Columns, Double Entry Doors and Medicine Cabinets.
The Construction Phase of this Transformation included enlarging the Shower, installing new Glass Block in Shower Area, adding Polished Quartz Shower Seating, Shower Trim at the Shower entry and around the Shower enclosure, Shower Niche and Rain Shower Head. Seamless Glass Shower Door was included in the Upgrade.
New Drywall was installed throughout the Master Bathroom with major Plumbing upgrades including the installation of Tank Less Water Heater which is controlled by Blue Tooth Technology. The installation of a stainless Japanese Soaking Tub is a unique Feature our Clients desired and added to the ‘Wow Factor’ of this Project.
New Floor Tile was installed in the Master Bathroom, Master Closets and Water Closet (W/C). Pebble Stone on Shower Floor and around the Japanese Tub added to the Theme our clients required to create an Inviting and Relaxing Space.
Custom Built Vanity Cabinetry with Towers, all with European Door Hinges, Soft Closing Doors and Drawers. The finish was stained and frosted glass doors inserts were added to add a Touch of Class. In the Master Closets, Custom Built Cabinetry and Shelving were added to increase space and functionality. The Closet Cabinetry and shelving was Painted for a clean look.
New lighting was installed throughout the space. LED Lighting on dimmers with Décor electrical Switches and outlets were included in the Project. Lighted Medicine Cabinets and Accent Lighting for the Japanese Tub completed this Amazing Renovation that clients desired and Xtreme Renovations, LLC delivered.
Extensive Drywall work and Painting completed the Project. New sliding entry Doors to the Master Bathroom were added.
From Design Concept to Completion, Xtreme Renovations, LLC and our Team of Professionals deliver the highest quality of craftsmanship and attention to details. Our “in-house” Design Team, attention to keeping your home as clean as possible throughout the Renovation Process and friendliness of the Xtreme Team set us apart from others. Contact Xtreme Renovations, LLC for your Renovation needs. At Xtreme Renovations, LLC, “It’s All In The Details”.
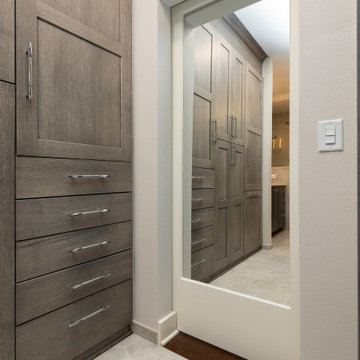
We re-imagined this master suite so that the bed and bath are separated by a well-designed his-and-hers closet. Through the custom closet you'll find a lavish bath with his and hers vanities, and subtle finishes in tones of gray for a peaceful beginning and end to every day.
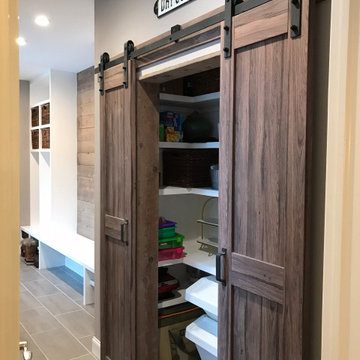
Pantry Closet
Idéer för mellanstora funkis klädskåp, med klinkergolv i porslin och grått golv
Idéer för mellanstora funkis klädskåp, med klinkergolv i porslin och grått golv
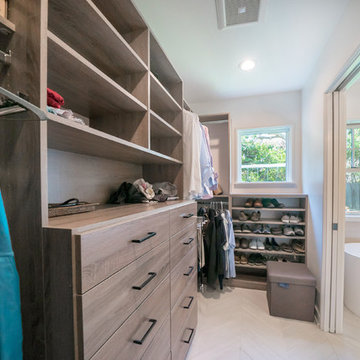
Klassisk inredning av ett mellanstort walk-in-closet för könsneutrala, med släta luckor, skåp i mörkt trä, klinkergolv i porslin och grått golv
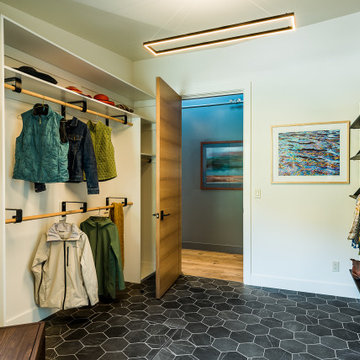
Custom Mudroom with coat hanging, shelving and metal baskets for gloves, etc...
Modern inredning av ett mellanstort walk-in-closet, med klinkergolv i porslin och grått golv
Modern inredning av ett mellanstort walk-in-closet, med klinkergolv i porslin och grått golv
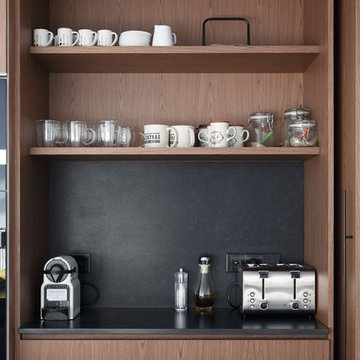
Idéer för att renovera en funkis garderob, med släta luckor, skåp i mörkt trä, klinkergolv i porslin och grått golv
377 foton på garderob och förvaring, med klinkergolv i porslin och grått golv
2