1 242 foton på garderob och förvaring, med ljust trägolv och brunt golv
Sortera efter:
Budget
Sortera efter:Populärt i dag
21 - 40 av 1 242 foton
Artikel 1 av 3

Tk Images
Foto på ett stort vintage walk-in-closet för könsneutrala, med släta luckor, grå skåp, ljust trägolv och brunt golv
Foto på ett stort vintage walk-in-closet för könsneutrala, med släta luckor, grå skåp, ljust trägolv och brunt golv
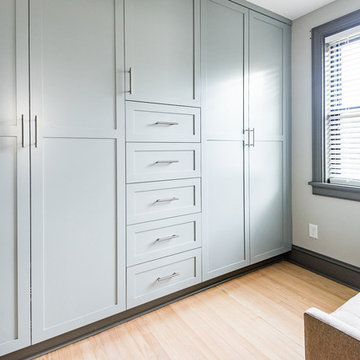
Radhaus Kabinets
Inredning av ett modernt mellanstort klädskåp, med skåp i shakerstil, blå skåp, ljust trägolv och brunt golv
Inredning av ett modernt mellanstort klädskåp, med skåp i shakerstil, blå skåp, ljust trägolv och brunt golv

MPI 360
Idéer för stora vintage walk-in-closets för könsneutrala, med luckor med infälld panel, vita skåp, ljust trägolv och brunt golv
Idéer för stora vintage walk-in-closets för könsneutrala, med luckor med infälld panel, vita skåp, ljust trägolv och brunt golv
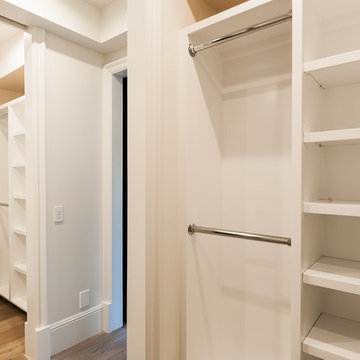
Inspiration för ett lantligt walk-in-closet, med luckor med infälld panel, vita skåp, ljust trägolv och brunt golv
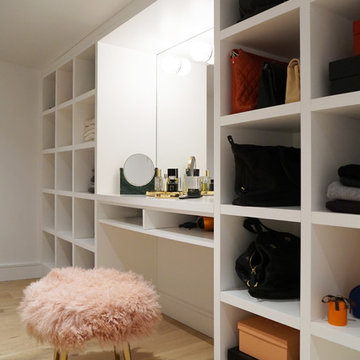
Master walk-in closet vanity with custom millwork open shelf unit.
Inspiration för mellanstora moderna omklädningsrum för kvinnor, med öppna hyllor, vita skåp, ljust trägolv och brunt golv
Inspiration för mellanstora moderna omklädningsrum för kvinnor, med öppna hyllor, vita skåp, ljust trägolv och brunt golv

Foto på ett stort lantligt walk-in-closet för kvinnor, med skåp i shakerstil, vita skåp, ljust trägolv och brunt golv
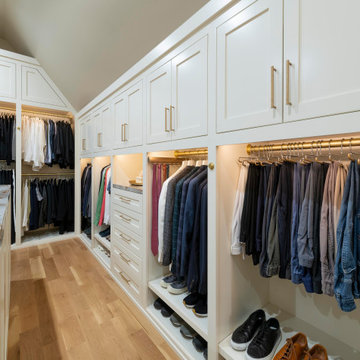
Built right below the pitched roof line, we turned this challenging closet into a beautiful walk-in sanctuary. It features tall custom cabinetry with a shaker profile, built in shoe units behind glass inset doors and two handbag display cases. A long island with 15 drawers and another built-in dresser provide plenty of storage. A steamer unit is built behind a mirrored door.

Idéer för ett mellanstort modernt walk-in-closet för könsneutrala, med släta luckor, skåp i ljust trä, ljust trägolv och brunt golv
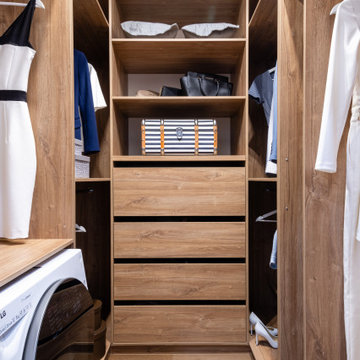
Idéer för att renovera ett funkis walk-in-closet för könsneutrala, med släta luckor, skåp i ljust trä, ljust trägolv och brunt golv
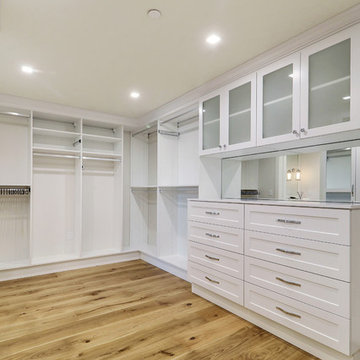
Keith Issac
Bild på ett stort funkis walk-in-closet för könsneutrala, med skåp i shakerstil, vita skåp, ljust trägolv och brunt golv
Bild på ett stort funkis walk-in-closet för könsneutrala, med skåp i shakerstil, vita skåp, ljust trägolv och brunt golv
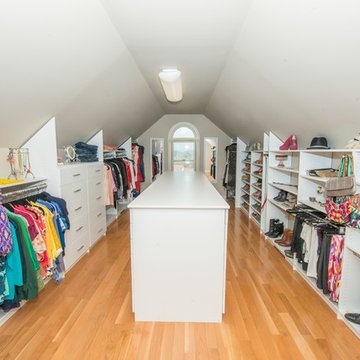
Wilhelm Photography
Inspiration för ett stort vintage walk-in-closet för könsneutrala, med öppna hyllor, vita skåp, ljust trägolv och brunt golv
Inspiration för ett stort vintage walk-in-closet för könsneutrala, med öppna hyllor, vita skåp, ljust trägolv och brunt golv
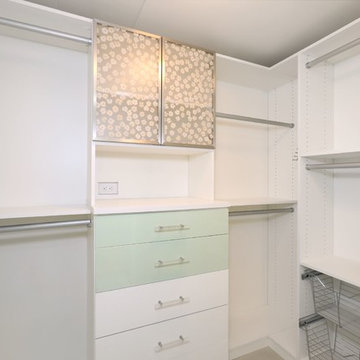
Inspiration för ett mellanstort funkis walk-in-closet, med släta luckor, gröna skåp, ljust trägolv och brunt golv

Inspired by the iconic American farmhouse, this transitional home blends a modern sense of space and living with traditional form and materials. Details are streamlined and modernized, while the overall form echoes American nastolgia. Past the expansive and welcoming front patio, one enters through the element of glass tying together the two main brick masses.
The airiness of the entry glass wall is carried throughout the home with vaulted ceilings, generous views to the outside and an open tread stair with a metal rail system. The modern openness is balanced by the traditional warmth of interior details, including fireplaces, wood ceiling beams and transitional light fixtures, and the restrained proportion of windows.
The home takes advantage of the Colorado sun by maximizing the southern light into the family spaces and Master Bedroom, orienting the Kitchen, Great Room and informal dining around the outdoor living space through views and multi-slide doors, the formal Dining Room spills out to the front patio through a wall of French doors, and the 2nd floor is dominated by a glass wall to the front and a balcony to the rear.
As a home for the modern family, it seeks to balance expansive gathering spaces throughout all three levels, both indoors and out, while also providing quiet respites such as the 5-piece Master Suite flooded with southern light, the 2nd floor Reading Nook overlooking the street, nestled between the Master and secondary bedrooms, and the Home Office projecting out into the private rear yard. This home promises to flex with the family looking to entertain or stay in for a quiet evening.

Idéer för att renovera ett mellanstort vintage walk-in-closet för könsneutrala, med släta luckor, vita skåp, ljust trägolv och brunt golv
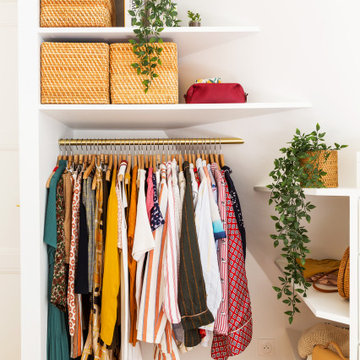
Il n'a pas été facile de savoir quoi faire de ces murs en pente, mais la solution a été trouvée: ce sera un dressing ouvert sur mesure !
Avec des étagères ouvertes et un meuble tiroirs.
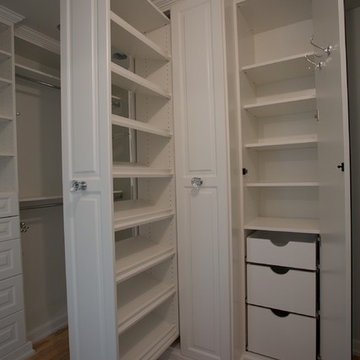
This very creative customer challenged us with some great design ideas, and we love challenges! This custom closet included two pullout shoe towers, full length mirrored doors on touch latches with pullout drawers and shelving behind, bench seats flanking the entrance with large drawers in them, a pullout shelf, crown and base moulding, and all the shelving and hanging space she could ever want!
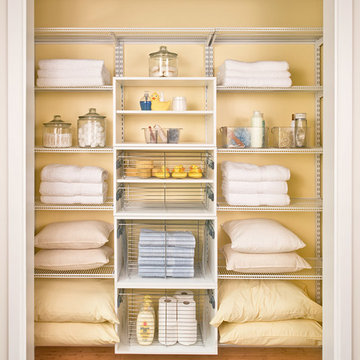
Foto på ett mellanstort vintage klädskåp, med öppna hyllor, vita skåp, ljust trägolv och brunt golv

The Kelso's Pantry features stunning French oak hardwood floors that add warmth and elegance to the space. With a large walk-in design, this pantry offers ample storage and easy access to essentials. The light wood pull-out drawers provide functionality and organization, allowing for efficient storage of various items. The melamine shelves in a clean white finish enhance the pantry's brightness and create a crisp and modern look. Together, the French oak hardwood floors, pull-out drawers, and white melamine shelves combine to create a stylish and functional pantry that is both practical and visually appealing.
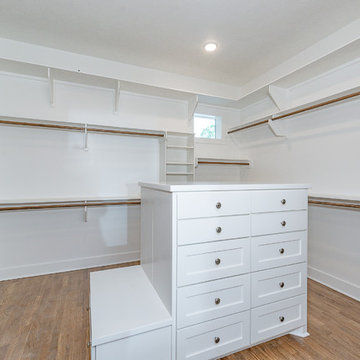
Michelle Yeatts
Foto på ett stort lantligt walk-in-closet för könsneutrala, med luckor med profilerade fronter, vita skåp, ljust trägolv och brunt golv
Foto på ett stort lantligt walk-in-closet för könsneutrala, med luckor med profilerade fronter, vita skåp, ljust trägolv och brunt golv
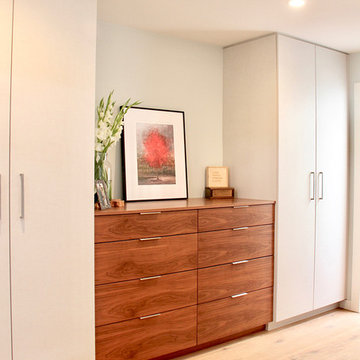
Inspiration för ett litet funkis klädskåp för könsneutrala, med släta luckor, skåp i mellenmörkt trä, ljust trägolv och brunt golv
1 242 foton på garderob och förvaring, med ljust trägolv och brunt golv
2