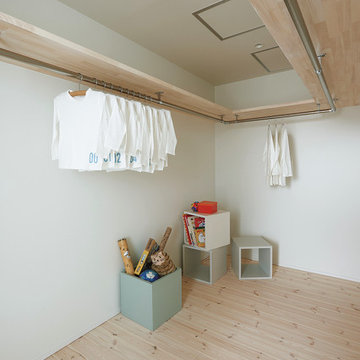8 162 foton på garderob och förvaring, med ljust trägolv och klinkergolv i keramik
Sortera efter:
Budget
Sortera efter:Populärt i dag
41 - 60 av 8 162 foton
Artikel 1 av 3

Photo Courtesy of California Closets.
Exempel på ett modernt walk-in-closet för könsneutrala, med släta luckor, vita skåp och ljust trägolv
Exempel på ett modernt walk-in-closet för könsneutrala, med släta luckor, vita skåp och ljust trägolv
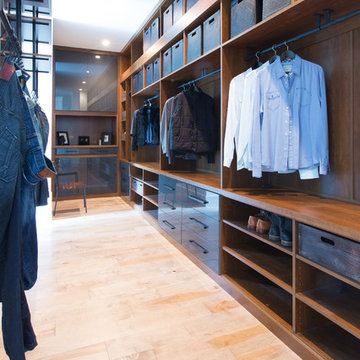
Shannon Lazic
Idéer för ett mellanstort modernt walk-in-closet för män, med öppna hyllor, skåp i mörkt trä, ljust trägolv och beiget golv
Idéer för ett mellanstort modernt walk-in-closet för män, med öppna hyllor, skåp i mörkt trä, ljust trägolv och beiget golv
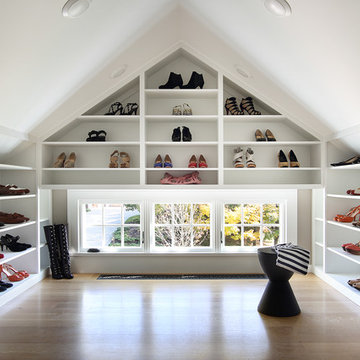
Image by Peter Rymwid Architectural Photography © 2014
Inredning av ett klassiskt omklädningsrum, med öppna hyllor, vita skåp, ljust trägolv och beiget golv
Inredning av ett klassiskt omklädningsrum, med öppna hyllor, vita skåp, ljust trägolv och beiget golv
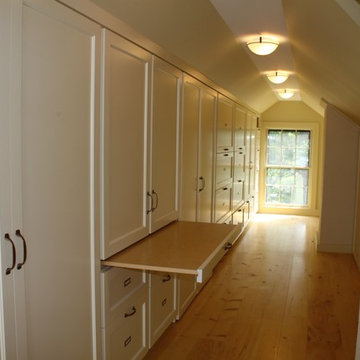
RDS
Inredning av ett klassiskt litet walk-in-closet för könsneutrala, med vita skåp och ljust trägolv
Inredning av ett klassiskt litet walk-in-closet för könsneutrala, med vita skåp och ljust trägolv

Modern Farmhouse interior design by Lindye Galloway Design. Built in closet with barn doors and leather hardware drawer pulls.
Inspiration för mellanstora lantliga klädskåp för könsneutrala, med skåp i shakerstil, vita skåp och ljust trägolv
Inspiration för mellanstora lantliga klädskåp för könsneutrala, med skåp i shakerstil, vita skåp och ljust trägolv

Inspiration för mellanstora lantliga walk-in-closets för könsneutrala, med öppna hyllor, vita skåp, ljust trägolv och brunt golv
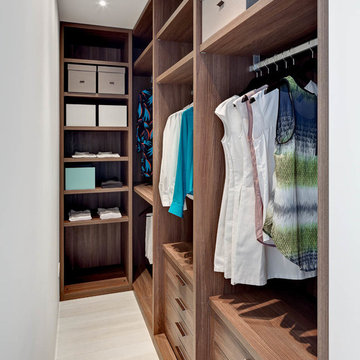
Bild på ett mellanstort funkis walk-in-closet, med släta luckor, skåp i mellenmörkt trä, ljust trägolv och beiget golv
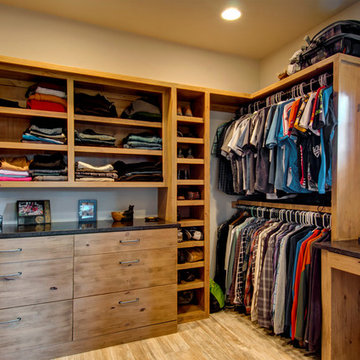
Jon Eady Photographer 2014
Idéer för rustika garderober för män, med släta luckor, ljust trägolv och skåp i ljust trä
Idéer för rustika garderober för män, med släta luckor, ljust trägolv och skåp i ljust trä
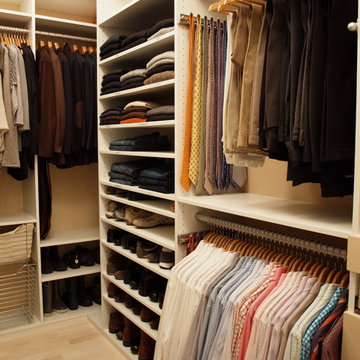
Closet design in collaboration with Transform Closets
Idéer för stora funkis walk-in-closets för könsneutrala, med vita skåp och ljust trägolv
Idéer för stora funkis walk-in-closets för könsneutrala, med vita skåp och ljust trägolv
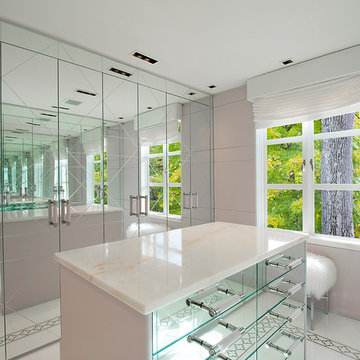
Interiors by Morris & Woodhouse Interiors LLC, Architecture by ARCHONSTRUCT LLC
© Robert Granoff
Idéer för ett litet modernt omklädningsrum för kvinnor, med klinkergolv i keramik
Idéer för ett litet modernt omklädningsrum för kvinnor, med klinkergolv i keramik
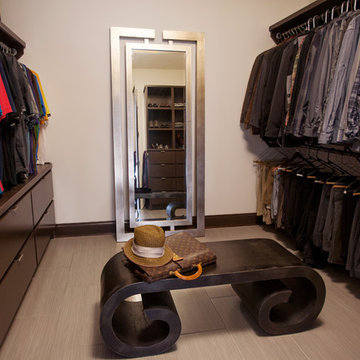
A generous walk-in closet with custom built-ins accommodates a seating bench and large silver leaf floor mirror.
Idéer för ett modernt omklädningsrum, med skåp i mörkt trä och klinkergolv i keramik
Idéer för ett modernt omklädningsrum, med skåp i mörkt trä och klinkergolv i keramik
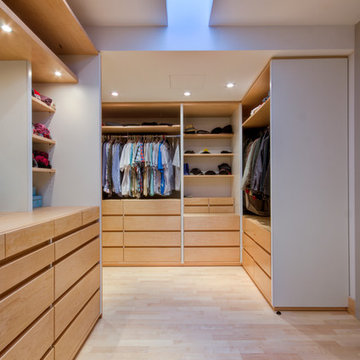
Photo Credit: Alan Carville
Inspiration för ett funkis walk-in-closet, med öppna hyllor, skåp i ljust trä och ljust trägolv
Inspiration för ett funkis walk-in-closet, med öppna hyllor, skåp i ljust trä och ljust trägolv

Bild på ett lantligt walk-in-closet, med skåp i shakerstil, vita skåp och ljust trägolv

Leave a legacy. Reminiscent of Tuscan villas and country homes that dot the lush Italian countryside, this enduring European-style design features a lush brick courtyard with fountain, a stucco and stone exterior and a classic clay tile roof. Roman arches, arched windows, limestone accents and exterior columns add to its timeless and traditional appeal.
The equally distinctive first floor features a heart-of-the-home kitchen with a barrel-vaulted ceiling covering a large central island and a sitting/hearth room with fireplace. Also featured are a formal dining room, a large living room with a beamed and sloped ceiling and adjacent screened-in porch and a handy pantry or sewing room. Rounding out the first-floor offerings are an exercise room and a large master bedroom suite with his-and-hers closets. A covered terrace off the master bedroom offers a private getaway. Other nearby outdoor spaces include a large pergola and terrace and twin two-car garages.
The spacious lower-level includes a billiards area, home theater, a hearth room with fireplace that opens out into a spacious patio, a handy kitchenette and two additional bedroom suites. You’ll also find a nearby playroom/bunk room and adjacent laundry.
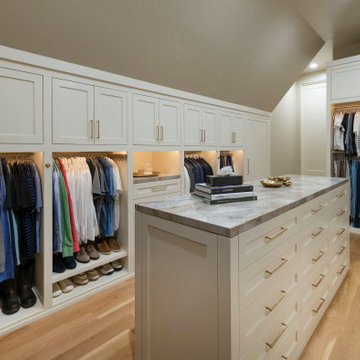
Built right below the pitched roof line, we turned this challenging closet into a beautiful walk-in sanctuary. It features tall custom cabinetry with a shaker profile, built in shoe units behind glass inset doors and two handbag display cases. A long island with 15 drawers and another built-in dresser provide plenty of storage. A steamer unit is built behind a mirrored door.

Idéer för ett mellanstort modernt walk-in-closet för könsneutrala, med släta luckor, skåp i ljust trä, ljust trägolv och brunt golv
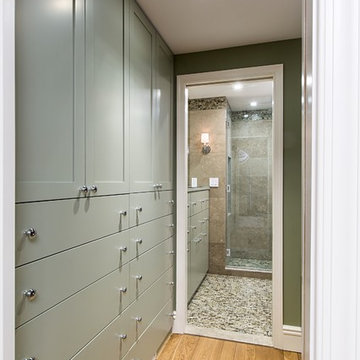
This boy's bathroom was designed to stay current as the boy ages with the use of neutral colors. The walls are a very cool fossilized limestone and the glass mosaic floor and accent border add reflective light and interest. The walk-through closet has plenty of storage space in the built-in units with hanging space on the opposite wall. Alex Kotlik Photography

Foto på en mellanstor vintage garderob för kvinnor, med skåp i shakerstil, beige skåp, klinkergolv i keramik och beiget golv
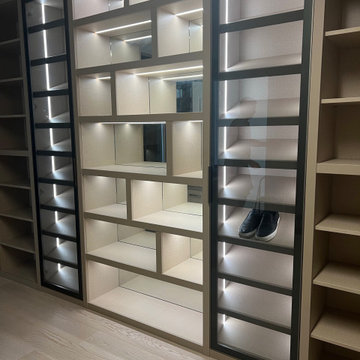
Advanced technology modern walk-in closet by VelArt. Premium storage cabinets with purse display, angled shoe units with glass doors and LED lights. Double storage island. Buy directly from the manufacturer and save! Free professional consultations.
8 162 foton på garderob och förvaring, med ljust trägolv och klinkergolv i keramik
3
