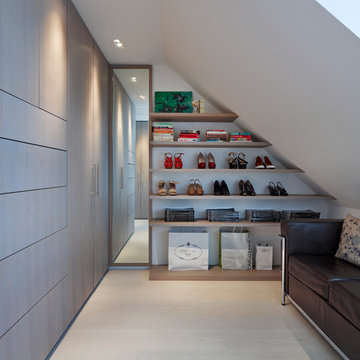8 419 foton på garderob och förvaring, med ljust trägolv och klinkergolv i porslin
Sortera efter:
Budget
Sortera efter:Populärt i dag
81 - 100 av 8 419 foton
Artikel 1 av 3
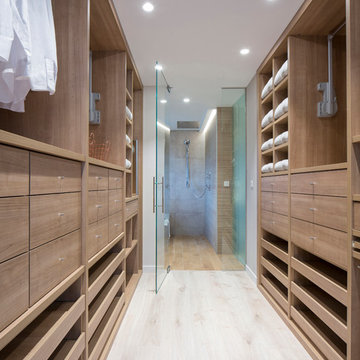
Biderbost Photo
Foto på ett stort funkis walk-in-closet för könsneutrala, med öppna hyllor, skåp i mellenmörkt trä, ljust trägolv och beiget golv
Foto på ett stort funkis walk-in-closet för könsneutrala, med öppna hyllor, skåp i mellenmörkt trä, ljust trägolv och beiget golv
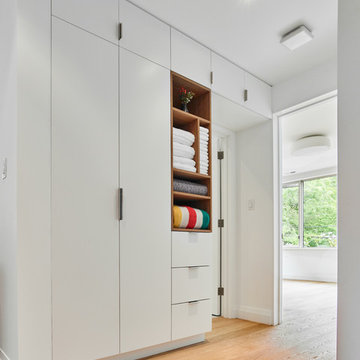
Photo Credit: Scott Norsworthy
Architect: Wanda Ely Architect Inc
Exempel på ett mellanstort modernt klädskåp för könsneutrala, med vita skåp, släta luckor, beiget golv och ljust trägolv
Exempel på ett mellanstort modernt klädskåp för könsneutrala, med vita skåp, släta luckor, beiget golv och ljust trägolv

This home had a previous master bathroom remodel and addition with poor layout. Our homeowners wanted a whole new suite that was functional and beautiful. They wanted the new bathroom to feel bigger with more functional space. Their current bathroom was choppy with too many walls. The lack of storage in the bathroom and the closet was a problem and they hated the cabinets. They have a really nice large back yard and the views from the bathroom should take advantage of that.
We decided to move the main part of the bathroom to the rear of the bathroom that has the best view and combine the closets into one closet, which required moving all of the plumbing, as well as the entrance to the new bathroom. Where the old toilet, tub and shower were is now the new extra-large closet. We had to frame in the walls where the glass blocks were once behind the tub and the old doors that once went to the shower and water closet. We installed a new soft close pocket doors going into the water closet and the new closet. A new window was added behind the tub taking advantage of the beautiful backyard. In the partial frameless shower we installed a fogless mirror, shower niches and a large built in bench. . An articulating wall mount TV was placed outside of the closet, to be viewed from anywhere in the bathroom.
The homeowners chose some great floating vanity cabinets to give their new bathroom a more modern feel that went along great with the large porcelain tile flooring. A decorative tumbled marble mosaic tile was chosen for the shower walls, which really makes it a wow factor! New recessed can lights were added to brighten up the room, as well as four new pendants hanging on either side of the three mirrors placed above the seated make-up area and sinks.
Design/Remodel by Hatfield Builders & Remodelers | Photography by Versatile Imaging
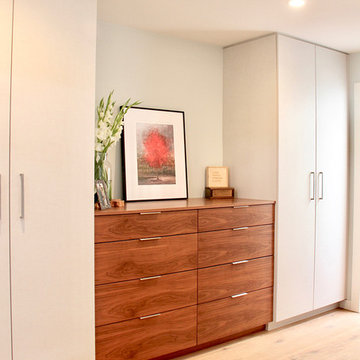
Inspiration för ett litet funkis klädskåp för könsneutrala, med släta luckor, skåp i mellenmörkt trä, ljust trägolv och brunt golv
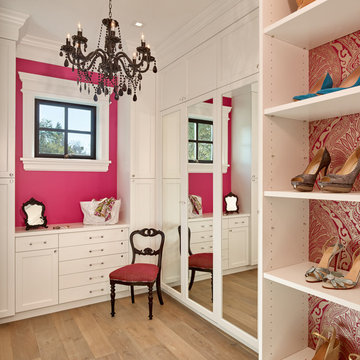
Cesar Rubio Photography
Idéer för att renovera ett vintage omklädningsrum för kvinnor, med skåp i shakerstil, vita skåp, ljust trägolv och beiget golv
Idéer för att renovera ett vintage omklädningsrum för kvinnor, med skåp i shakerstil, vita skåp, ljust trägolv och beiget golv

Bernard Andre
Idéer för mycket stora funkis omklädningsrum för män, med ljust trägolv, luckor med glaspanel, beige skåp och beiget golv
Idéer för mycket stora funkis omklädningsrum för män, med ljust trägolv, luckor med glaspanel, beige skåp och beiget golv
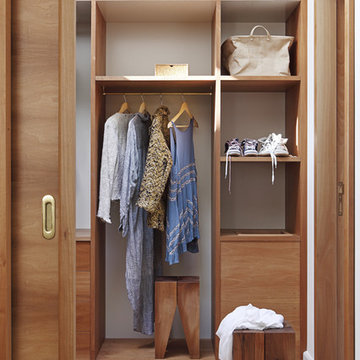
Bild på ett mellanstort vintage walk-in-closet för könsneutrala, med öppna hyllor, skåp i mellenmörkt trä och ljust trägolv
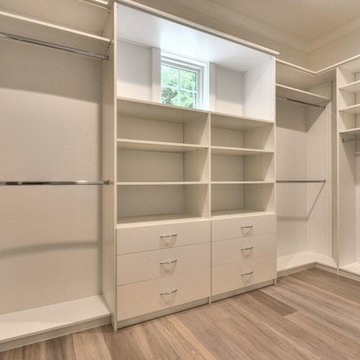
A well laid out master closet
Photo credit- Alicia Garcia
Bild på ett mellanstort vintage walk-in-closet, med vita skåp, ljust trägolv och brunt golv
Bild på ett mellanstort vintage walk-in-closet, med vita skåp, ljust trägolv och brunt golv
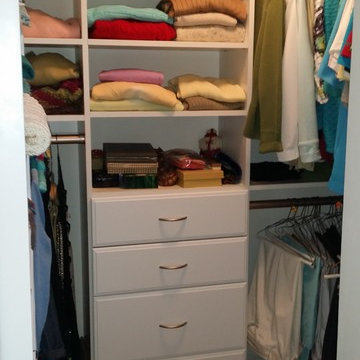
ClosetPlace, small space storage solutions
Inredning av ett klassiskt litet walk-in-closet, med släta luckor, vita skåp och ljust trägolv
Inredning av ett klassiskt litet walk-in-closet, med släta luckor, vita skåp och ljust trägolv
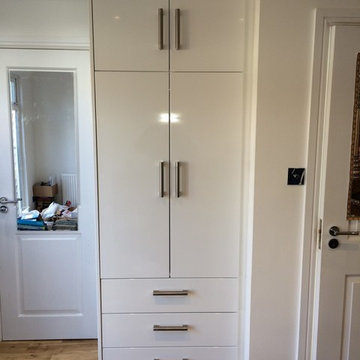
Storage solution for a client in Finchley area in a new loft conversion. These made to meassure wardrobes were planned & designed by Fixura wardrobes to accomodate specific sized files, with maximum use of storage space.
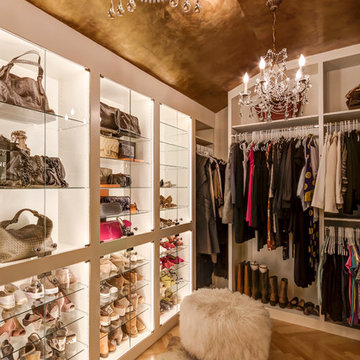
Kurt Johnson
Idéer för att renovera ett stort funkis omklädningsrum för kvinnor, med vita skåp, ljust trägolv och öppna hyllor
Idéer för att renovera ett stort funkis omklädningsrum för kvinnor, med vita skåp, ljust trägolv och öppna hyllor
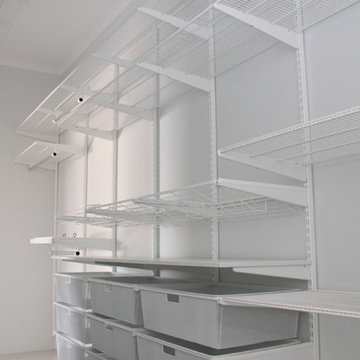
Mark Marcelis: Resident Magazine
Exempel på ett mellanstort walk-in-closet för könsneutrala, med öppna hyllor, vita skåp och klinkergolv i porslin
Exempel på ett mellanstort walk-in-closet för könsneutrala, med öppna hyllor, vita skåp och klinkergolv i porslin

Luzestudio Fotografía
Inspiration för ett stort funkis walk-in-closet för könsneutrala, med öppna hyllor, skåp i mellenmörkt trä och ljust trägolv
Inspiration för ett stort funkis walk-in-closet för könsneutrala, med öppna hyllor, skåp i mellenmörkt trä och ljust trägolv
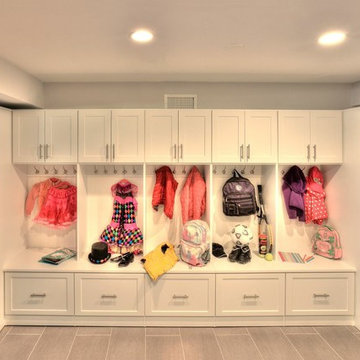
Inspiration för stora moderna walk-in-closets för könsneutrala, med skåp i shakerstil, vita skåp och klinkergolv i porslin

The beautiful, old barn on this Topsfield estate was at risk of being demolished. Before approaching Mathew Cummings, the homeowner had met with several architects about the structure, and they had all told her that it needed to be torn down. Thankfully, for the sake of the barn and the owner, Cummings Architects has a long and distinguished history of preserving some of the oldest timber framed homes and barns in the U.S.
Once the homeowner realized that the barn was not only salvageable, but could be transformed into a new living space that was as utilitarian as it was stunning, the design ideas began flowing fast. In the end, the design came together in a way that met all the family’s needs with all the warmth and style you’d expect in such a venerable, old building.
On the ground level of this 200-year old structure, a garage offers ample room for three cars, including one loaded up with kids and groceries. Just off the garage is the mudroom – a large but quaint space with an exposed wood ceiling, custom-built seat with period detailing, and a powder room. The vanity in the powder room features a vanity that was built using salvaged wood and reclaimed bluestone sourced right on the property.
Original, exposed timbers frame an expansive, two-story family room that leads, through classic French doors, to a new deck adjacent to the large, open backyard. On the second floor, salvaged barn doors lead to the master suite which features a bright bedroom and bath as well as a custom walk-in closet with his and hers areas separated by a black walnut island. In the master bath, hand-beaded boards surround a claw-foot tub, the perfect place to relax after a long day.
In addition, the newly restored and renovated barn features a mid-level exercise studio and a children’s playroom that connects to the main house.
From a derelict relic that was slated for demolition to a warmly inviting and beautifully utilitarian living space, this barn has undergone an almost magical transformation to become a beautiful addition and asset to this stately home.
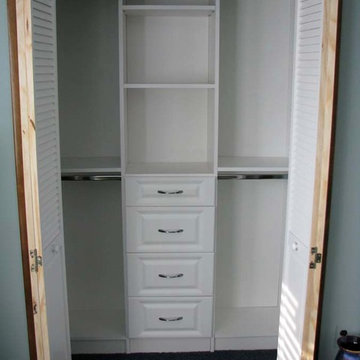
http://closetbutler.com/walk_in_closets.html
Exempel på ett mellanstort klassiskt klädskåp för könsneutrala, med vita skåp och ljust trägolv
Exempel på ett mellanstort klassiskt klädskåp för könsneutrala, med vita skåp och ljust trägolv

Scott Janelli Photography, Bridgewater NJ
Inredning av ett klassiskt klädskåp för kvinnor, med vita skåp och ljust trägolv
Inredning av ett klassiskt klädskåp för kvinnor, med vita skåp och ljust trägolv
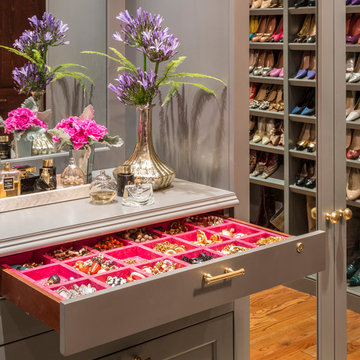
Marco Ricca
Inspiration för en mellanstor vintage garderob för könsneutrala, med luckor med infälld panel, grå skåp och ljust trägolv
Inspiration för en mellanstor vintage garderob för könsneutrala, med luckor med infälld panel, grå skåp och ljust trägolv

Jeld-Wed
Double Bi-Fold Six-Panel Doors (Custom Carved Bifold #C6000) create the perfect cover-up and access to kitchen pantries.
Exempel på ett exotiskt walk-in-closet, med öppna hyllor, vita skåp och ljust trägolv
Exempel på ett exotiskt walk-in-closet, med öppna hyllor, vita skåp och ljust trägolv
8 419 foton på garderob och förvaring, med ljust trägolv och klinkergolv i porslin
5
