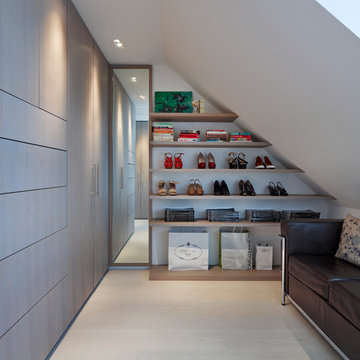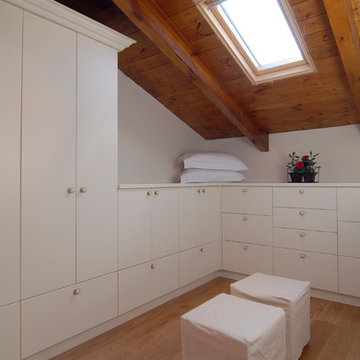6 924 foton på garderob och förvaring, med ljust trägolv och klinkergolv i terrakotta
Sortera efter:
Budget
Sortera efter:Populärt i dag
41 - 60 av 6 924 foton
Artikel 1 av 3
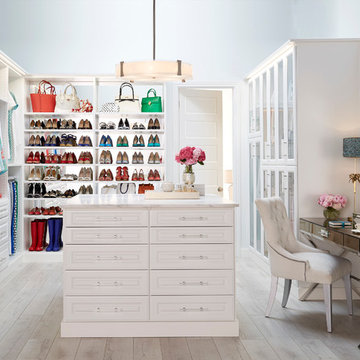
TCS Closets
Master closet in Pure White with traditional drawers and tempered glass doors, smooth glass hardware, mirrored panels, integrated lighting and customizable island.
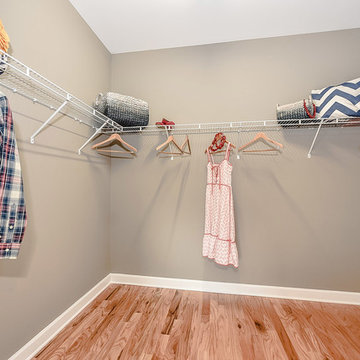
Introducing the Courtyard Collection at Sonoma, located near Ballantyne in Charlotte. These 51 single-family homes are situated with a unique twist, and are ideal for people looking for the lifestyle of a townhouse or condo, without shared walls. Lawn maintenance is included! All homes include kitchens with granite counters and stainless steel appliances, plus attached 2-car garages. Our 3 model homes are open daily! Schools are Elon Park Elementary, Community House Middle, Ardrey Kell High. The Hanna is a 2-story home which has everything you need on the first floor, including a Kitchen with an island and separate pantry, open Family/Dining room with an optional Fireplace, and the laundry room tucked away. Upstairs is a spacious Owner's Suite with large walk-in closet, double sinks, garden tub and separate large shower. You may change this to include a large tiled walk-in shower with bench seat and separate linen closet. There are also 3 secondary bedrooms with a full bath with double sinks.
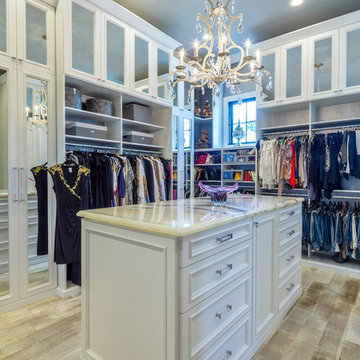
Closet Factory Orlando is responsible for this lovely very tall walk-in closet design that features a large island with decorative drawers and side panels. This closet is the perfect example of how to make the most out of a tall ceiling.
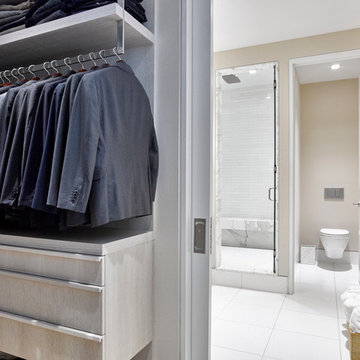
A bachelor in the city needs a great closet. Meshberg Group outfitted this masculine walk in closet in bleached white rift oak built-in custom cabinetry and milled steel flat bar hardware. With a pocket door leading to the master bath, everything our bachelor client needed to get ready for a night out on the town or a day at the office was at his fingertips.
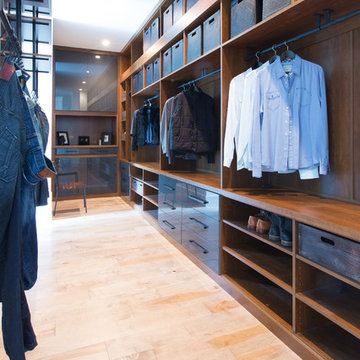
Shannon Lazic
Idéer för ett mellanstort modernt walk-in-closet för män, med öppna hyllor, skåp i mörkt trä, ljust trägolv och beiget golv
Idéer för ett mellanstort modernt walk-in-closet för män, med öppna hyllor, skåp i mörkt trä, ljust trägolv och beiget golv
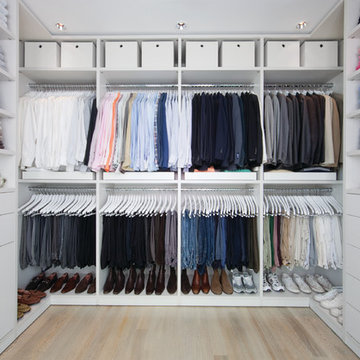
Featuring extensive double hanging space and polished polished details, this modern design is both simple and elegant.
Foto på ett mellanstort funkis walk-in-closet för könsneutrala, med släta luckor, vita skåp och ljust trägolv
Foto på ett mellanstort funkis walk-in-closet för könsneutrala, med släta luckor, vita skåp och ljust trägolv
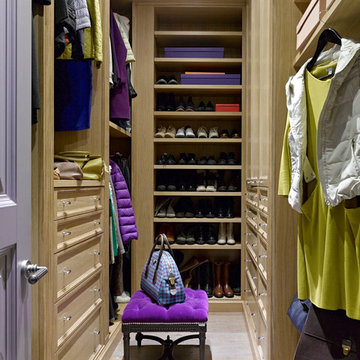
Foto på ett vintage walk-in-closet för könsneutrala, med luckor med infälld panel, skåp i ljust trä, ljust trägolv och grått golv

Architect: Carol Sundstrom, AIA
Contractor: Adams Residential Contracting
Photography: © Dale Lang, 2010
Klassisk inredning av ett mellanstort klädskåp för könsneutrala, med luckor med infälld panel, vita skåp och ljust trägolv
Klassisk inredning av ett mellanstort klädskåp för könsneutrala, med luckor med infälld panel, vita skåp och ljust trägolv
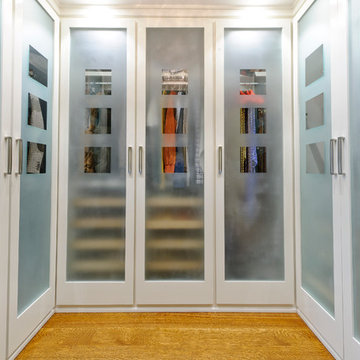
Photographer: Jim Graham
Inspiration för klassiska walk-in-closets, med luckor med glaspanel, vita skåp och ljust trägolv
Inspiration för klassiska walk-in-closets, med luckor med glaspanel, vita skåp och ljust trägolv

Rob Karosis Photography
www.robkarosis.com
Bild på en vintage garderob, med ljust trägolv
Bild på en vintage garderob, med ljust trägolv

This stunning custom master closet is part of a whole house design and renovation project by Haven Design and Construction. The homeowners desired a master suite with a dream closet that had a place for everything. We started by significantly rearranging the master bath and closet floorplan to allow room for a more spacious closet. The closet features lighted storage for purses and shoes, a rolling ladder for easy access to top shelves, pull down clothing rods, an island with clothes hampers and a handy bench, a jewelry center with mirror, and ample hanging storage for clothing.
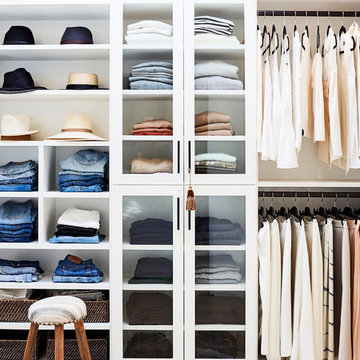
A custom TCS Closet in Aspen, a neutral palette that felt timeless which lets a wardrobe shine.
Inredning av ett modernt walk-in-closet för könsneutrala, med vita skåp och ljust trägolv
Inredning av ett modernt walk-in-closet för könsneutrala, med vita skåp och ljust trägolv
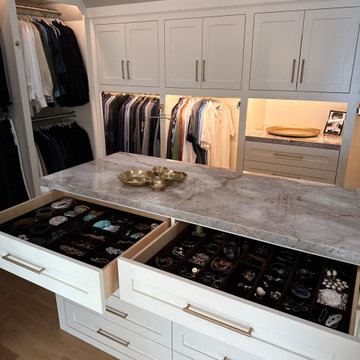
Built right below the pitched roof line, we turned this challenging closet into a beautiful walk-in sanctuary. It features tall custom cabinetry with a shaker profile, built in shoe units behind glass inset doors and two handbag display cases. A long island with 15 drawers and another built-in dresser provide plenty of storage. A steamer unit is built behind a mirrored door.

Vue sur l'espace dressing-bureau.
À gauche vue sur les rangements à chaussures. À droite le bureau est déplié, la cloison de séparation des 2 espaces nuit est semi-ouvert.
Credit Photo Philippe Mazère
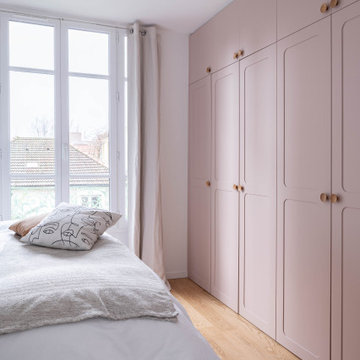
Conception d’aménagements sur mesure pour une maison de 110m² au cœur du vieux Ménilmontant. Pour ce projet la tâche a été de créer des agencements car la bâtisse était vendue notamment sans rangements à l’étage parental et, le plus contraignant, sans cuisine. C’est une ambiance haussmannienne très douce et familiale, qui a été ici créée, avec un intérieur reposant dans lequel on se sent presque comme à la campagne.
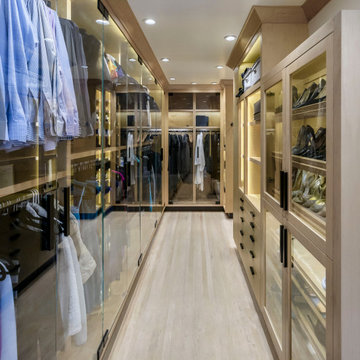
Bild på ett vintage walk-in-closet, med luckor med glaspanel, skåp i ljust trä, ljust trägolv och beiget golv

Idéer för att renovera ett stort funkis walk-in-closet för könsneutrala, med luckor med infälld panel, skåp i mellenmörkt trä, ljust trägolv och brunt golv
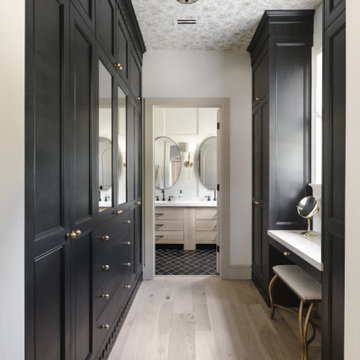
Our friend Jenna from Jenna Sue Design came to us in early January 2021, looking to see if we could help bring her closet makeover to life. She was looking to use IKEA PAX doors as a starting point, and built around it. Additional features she had in mind were custom boxes above the PAX units, using one unit to holder drawers and custom sized doors with mirrors, and crafting a vanity desk in-between two units on the other side of the wall.
We worked closely with Jenna and sponsored all of the custom door and panel work for this project, which were made from our DIY Paint Grade Shaker MDF. Jenna painted everything we provided, added custom trim to the inside of the shaker rails from Ekena Millwork, and built custom boxes to create a floor to ceiling look.
The final outcome is an incredible example of what an idea can turn into through a lot of hard work and dedication. This project had a lot of ups and downs for Jenna, but we are thrilled with the outcome, and her and her husband Lucas deserve all the positive feedback they've received!
6 924 foton på garderob och förvaring, med ljust trägolv och klinkergolv i terrakotta
3
