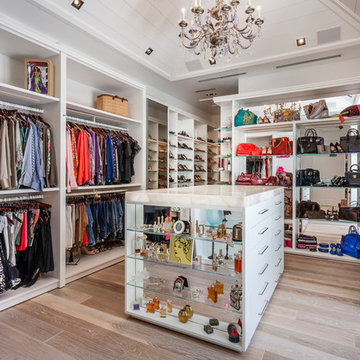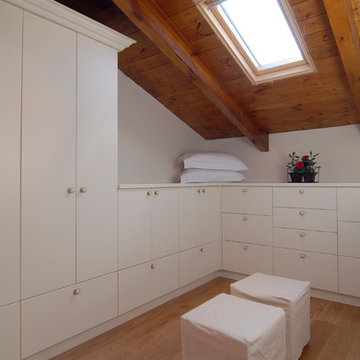6 844 foton på garderob och förvaring, med ljust trägolv och tegelgolv
Sortera efter:
Budget
Sortera efter:Populärt i dag
121 - 140 av 6 844 foton
Artikel 1 av 3

A pull-down rack makes clothing access easy-peasy. This closet is designed for accessible storage, and plenty of it!
Inredning av ett klassiskt mycket stort walk-in-closet, med skåp i shakerstil, grå skåp, ljust trägolv och brunt golv
Inredning av ett klassiskt mycket stort walk-in-closet, med skåp i shakerstil, grå skåp, ljust trägolv och brunt golv
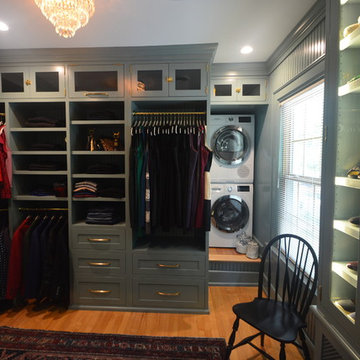
The home owners desired a more efficient and refined design for their master closet renovation project. The new custom cabinetry offers storage options for all types of clothing and accessories. A lit cabinet with adjustable shelves puts shoes on display. A custom designed cover encloses the existing heating radiator below the shoe cabinet. The built-in vanity with marble top includes storage drawers below for jewelry, smaller clothing items and an ironing board. Custom curved brass closet rods are mounted at multiple heights for various lengths of clothing. The brass cabinetry hardware is from Restoration Hardware. This second floor master closet also features a stackable washer and dryer for convenience. Design and construction by One Room at a Time, Inc.
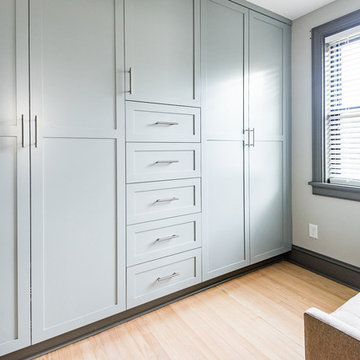
Radhaus Kabinets
Inredning av ett modernt mellanstort klädskåp, med skåp i shakerstil, blå skåp, ljust trägolv och brunt golv
Inredning av ett modernt mellanstort klädskåp, med skåp i shakerstil, blå skåp, ljust trägolv och brunt golv
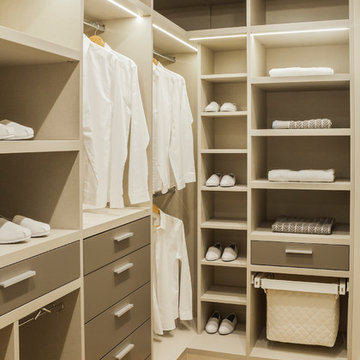
Idéer för ett mellanstort modernt walk-in-closet för könsneutrala, med öppna hyllor, bruna skåp, ljust trägolv och beiget golv
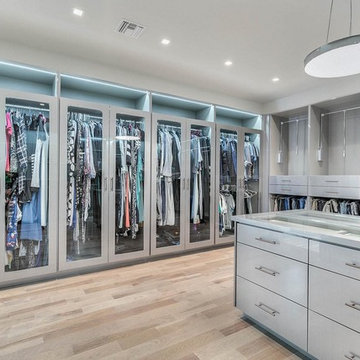
Idéer för stora funkis walk-in-closets för kvinnor, med luckor med glaspanel, grå skåp, ljust trägolv och beiget golv

MPI 360
Idéer för stora vintage walk-in-closets för könsneutrala, med luckor med infälld panel, vita skåp, ljust trägolv och brunt golv
Idéer för stora vintage walk-in-closets för könsneutrala, med luckor med infälld panel, vita skåp, ljust trägolv och brunt golv
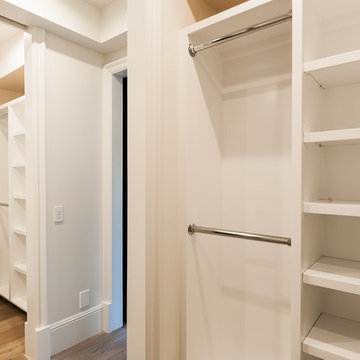
Inspiration för ett lantligt walk-in-closet, med luckor med infälld panel, vita skåp, ljust trägolv och brunt golv
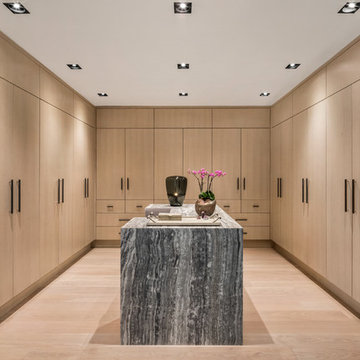
Photographer: Evan Joseph
Broker: Raphael Deniro, Douglas Elliman
Design: Bryan Eure
Inspiration för stora moderna walk-in-closets för könsneutrala, med släta luckor, skåp i ljust trä, ljust trägolv och beiget golv
Inspiration för stora moderna walk-in-closets för könsneutrala, med släta luckor, skåp i ljust trä, ljust trägolv och beiget golv
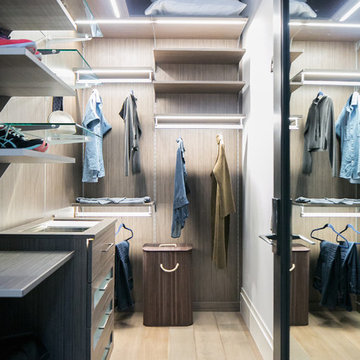
Ryan Garvin Photography, Robeson Design
Inredning av ett modernt mellanstort walk-in-closet för könsneutrala, med släta luckor, grå skåp, ljust trägolv och beiget golv
Inredning av ett modernt mellanstort walk-in-closet för könsneutrala, med släta luckor, grå skåp, ljust trägolv och beiget golv
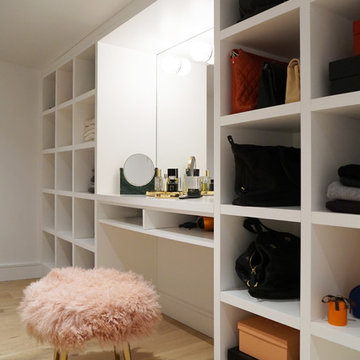
Master walk-in closet vanity with custom millwork open shelf unit.
Inspiration för mellanstora moderna omklädningsrum för kvinnor, med öppna hyllor, vita skåp, ljust trägolv och brunt golv
Inspiration för mellanstora moderna omklädningsrum för kvinnor, med öppna hyllor, vita skåp, ljust trägolv och brunt golv
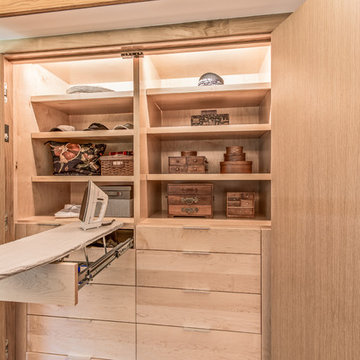
Custom closet cabinetry by Meadowlark Design+Build.
Architect: Dawn Zuber, Studio Z
Photo: Sean Carter
Inredning av ett 60 tals mellanstort klädskåp för könsneutrala, med släta luckor, skåp i ljust trä, ljust trägolv och beiget golv
Inredning av ett 60 tals mellanstort klädskåp för könsneutrala, med släta luckor, skåp i ljust trä, ljust trägolv och beiget golv
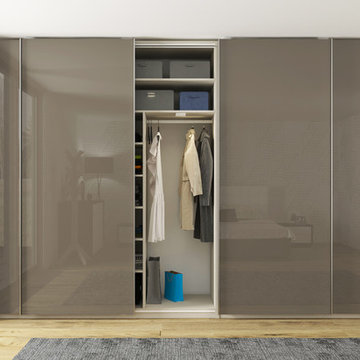
Idéer för att renovera ett mellanstort funkis klädskåp för könsneutrala, med släta luckor, ljust trägolv och grå skåp
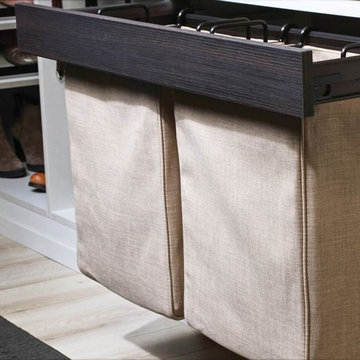
The ENGAGE product line that we are promoting offers great organization for your every day needs such as your laundry. It keeps it hidden and classy.
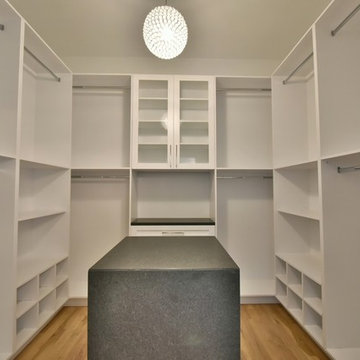
Bild på ett stort vintage walk-in-closet för könsneutrala, med öppna hyllor, vita skåp och ljust trägolv
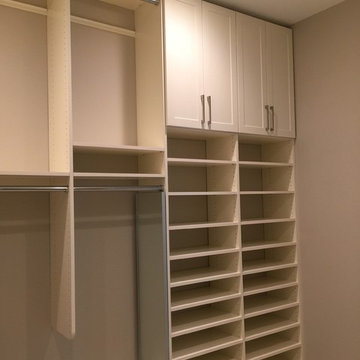
Klassisk inredning av ett mellanstort walk-in-closet för könsneutrala, med skåp i shakerstil, vita skåp, ljust trägolv och beiget golv

The beautiful, old barn on this Topsfield estate was at risk of being demolished. Before approaching Mathew Cummings, the homeowner had met with several architects about the structure, and they had all told her that it needed to be torn down. Thankfully, for the sake of the barn and the owner, Cummings Architects has a long and distinguished history of preserving some of the oldest timber framed homes and barns in the U.S.
Once the homeowner realized that the barn was not only salvageable, but could be transformed into a new living space that was as utilitarian as it was stunning, the design ideas began flowing fast. In the end, the design came together in a way that met all the family’s needs with all the warmth and style you’d expect in such a venerable, old building.
On the ground level of this 200-year old structure, a garage offers ample room for three cars, including one loaded up with kids and groceries. Just off the garage is the mudroom – a large but quaint space with an exposed wood ceiling, custom-built seat with period detailing, and a powder room. The vanity in the powder room features a vanity that was built using salvaged wood and reclaimed bluestone sourced right on the property.
Original, exposed timbers frame an expansive, two-story family room that leads, through classic French doors, to a new deck adjacent to the large, open backyard. On the second floor, salvaged barn doors lead to the master suite which features a bright bedroom and bath as well as a custom walk-in closet with his and hers areas separated by a black walnut island. In the master bath, hand-beaded boards surround a claw-foot tub, the perfect place to relax after a long day.
In addition, the newly restored and renovated barn features a mid-level exercise studio and a children’s playroom that connects to the main house.
From a derelict relic that was slated for demolition to a warmly inviting and beautifully utilitarian living space, this barn has undergone an almost magical transformation to become a beautiful addition and asset to this stately home.
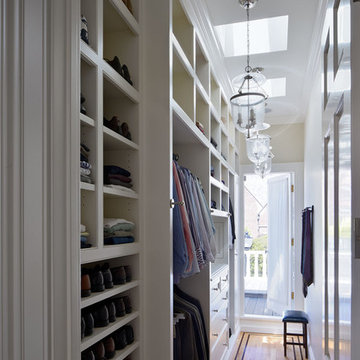
This space is 4’-6” wide by 14’-6” long. This was a space created by removing an exterior deck area and adding this conditioned space.
Idéer för ett klassiskt omklädningsrum, med ljust trägolv
Idéer för ett klassiskt omklädningsrum, med ljust trägolv

Photo Courtesy of California Closets.
Exempel på ett modernt walk-in-closet för könsneutrala, med släta luckor, vita skåp och ljust trägolv
Exempel på ett modernt walk-in-closet för könsneutrala, med släta luckor, vita skåp och ljust trägolv
6 844 foton på garderob och förvaring, med ljust trägolv och tegelgolv
7
