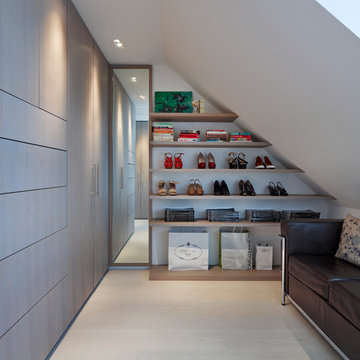7 427 foton på garderob och förvaring, med ljust trägolv och vinylgolv
Sortera efter:
Budget
Sortera efter:Populärt i dag
41 - 60 av 7 427 foton
Artikel 1 av 3
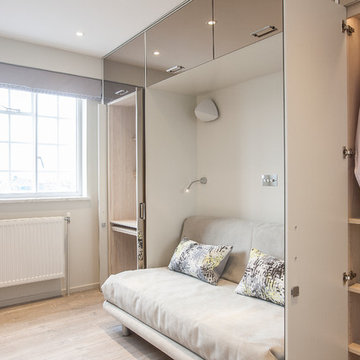
Jordi Barreras
Modern inredning av en liten garderob för könsneutrala, med vinylgolv och beiget golv
Modern inredning av en liten garderob för könsneutrala, med vinylgolv och beiget golv

Luzestudio Fotografía
Inspiration för ett stort funkis walk-in-closet för könsneutrala, med öppna hyllor, skåp i mellenmörkt trä och ljust trägolv
Inspiration för ett stort funkis walk-in-closet för könsneutrala, med öppna hyllor, skåp i mellenmörkt trä och ljust trägolv

Modern Farmhouse interior design by Lindye Galloway Design. Built in closet with barn doors and leather hardware drawer pulls.
Inspiration för mellanstora lantliga klädskåp för könsneutrala, med skåp i shakerstil, vita skåp och ljust trägolv
Inspiration för mellanstora lantliga klädskåp för könsneutrala, med skåp i shakerstil, vita skåp och ljust trägolv

The beautiful, old barn on this Topsfield estate was at risk of being demolished. Before approaching Mathew Cummings, the homeowner had met with several architects about the structure, and they had all told her that it needed to be torn down. Thankfully, for the sake of the barn and the owner, Cummings Architects has a long and distinguished history of preserving some of the oldest timber framed homes and barns in the U.S.
Once the homeowner realized that the barn was not only salvageable, but could be transformed into a new living space that was as utilitarian as it was stunning, the design ideas began flowing fast. In the end, the design came together in a way that met all the family’s needs with all the warmth and style you’d expect in such a venerable, old building.
On the ground level of this 200-year old structure, a garage offers ample room for three cars, including one loaded up with kids and groceries. Just off the garage is the mudroom – a large but quaint space with an exposed wood ceiling, custom-built seat with period detailing, and a powder room. The vanity in the powder room features a vanity that was built using salvaged wood and reclaimed bluestone sourced right on the property.
Original, exposed timbers frame an expansive, two-story family room that leads, through classic French doors, to a new deck adjacent to the large, open backyard. On the second floor, salvaged barn doors lead to the master suite which features a bright bedroom and bath as well as a custom walk-in closet with his and hers areas separated by a black walnut island. In the master bath, hand-beaded boards surround a claw-foot tub, the perfect place to relax after a long day.
In addition, the newly restored and renovated barn features a mid-level exercise studio and a children’s playroom that connects to the main house.
From a derelict relic that was slated for demolition to a warmly inviting and beautifully utilitarian living space, this barn has undergone an almost magical transformation to become a beautiful addition and asset to this stately home.
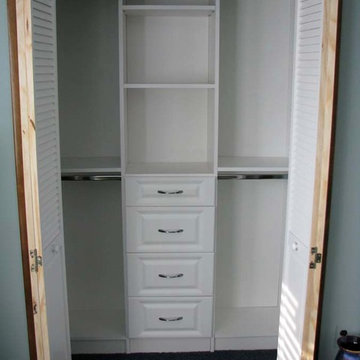
http://closetbutler.com/walk_in_closets.html
Exempel på ett mellanstort klassiskt klädskåp för könsneutrala, med vita skåp och ljust trägolv
Exempel på ett mellanstort klassiskt klädskåp för könsneutrala, med vita skåp och ljust trägolv

Scott Janelli Photography, Bridgewater NJ
Inredning av ett klassiskt klädskåp för kvinnor, med vita skåp och ljust trägolv
Inredning av ett klassiskt klädskåp för kvinnor, med vita skåp och ljust trägolv
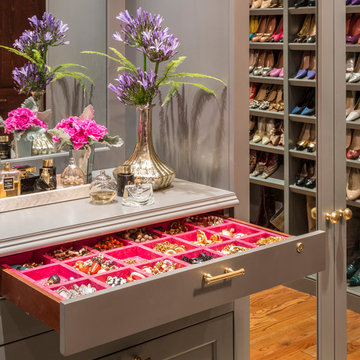
Marco Ricca
Inspiration för en mellanstor vintage garderob för könsneutrala, med luckor med infälld panel, grå skåp och ljust trägolv
Inspiration för en mellanstor vintage garderob för könsneutrala, med luckor med infälld panel, grå skåp och ljust trägolv

Jeld-Wed
Double Bi-Fold Six-Panel Doors (Custom Carved Bifold #C6000) create the perfect cover-up and access to kitchen pantries.
Exempel på ett exotiskt walk-in-closet, med öppna hyllor, vita skåp och ljust trägolv
Exempel på ett exotiskt walk-in-closet, med öppna hyllor, vita skåp och ljust trägolv

Architect: Carol Sundstrom, AIA
Contractor: Adams Residential Contracting
Photography: © Dale Lang, 2010
Klassisk inredning av ett mellanstort klädskåp för könsneutrala, med luckor med infälld panel, vita skåp och ljust trägolv
Klassisk inredning av ett mellanstort klädskåp för könsneutrala, med luckor med infälld panel, vita skåp och ljust trägolv

Rob Karosis Photography
www.robkarosis.com
Bild på en vintage garderob, med ljust trägolv
Bild på en vintage garderob, med ljust trägolv

Arch Studio, Inc. Architecture & Interiors 2018
Lantlig inredning av ett litet walk-in-closet för könsneutrala, med skåp i shakerstil, vita skåp, ljust trägolv och grått golv
Lantlig inredning av ett litet walk-in-closet för könsneutrala, med skåp i shakerstil, vita skåp, ljust trägolv och grått golv

Foto på ett stort funkis walk-in-closet för könsneutrala, med släta luckor, skåp i ljust trä, ljust trägolv och brunt golv
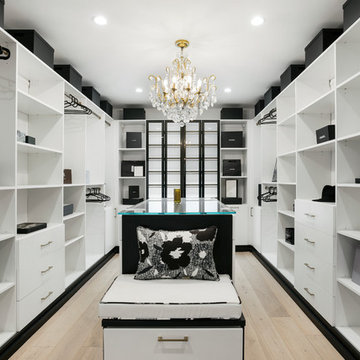
Idéer för ett mycket stort modernt walk-in-closet för könsneutrala, med släta luckor, vita skåp och ljust trägolv
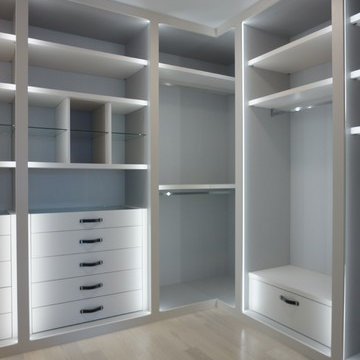
Beautifull closet with LED lights, and a combination of lacker with linen finish, glass and leather
Exempel på ett mellanstort modernt walk-in-closet för könsneutrala, med släta luckor, vita skåp och ljust trägolv
Exempel på ett mellanstort modernt walk-in-closet för könsneutrala, med släta luckor, vita skåp och ljust trägolv

A pull-down rack makes clothing access easy-peasy. This closet is designed for accessible storage, and plenty of it!
Inredning av ett klassiskt mycket stort walk-in-closet, med skåp i shakerstil, grå skåp, ljust trägolv och brunt golv
Inredning av ett klassiskt mycket stort walk-in-closet, med skåp i shakerstil, grå skåp, ljust trägolv och brunt golv

Double barn doors make a great entryway into this large his and hers master closet.
Photos by Chris Veith
Idéer för att renovera ett mycket stort vintage walk-in-closet för könsneutrala, med skåp i mörkt trä, ljust trägolv och släta luckor
Idéer för att renovera ett mycket stort vintage walk-in-closet för könsneutrala, med skåp i mörkt trä, ljust trägolv och släta luckor

Inspiration för ett stort maritimt walk-in-closet för könsneutrala, med skåp i shakerstil, blå skåp, ljust trägolv och beiget golv

This stunning custom master closet is part of a whole house design and renovation project by Haven Design and Construction. The homeowners desired a master suite with a dream closet that had a place for everything. We started by significantly rearranging the master bath and closet floorplan to allow room for a more spacious closet. The closet features lighted storage for purses and shoes, a rolling ladder for easy access to top shelves, pull down clothing rods, an island with clothes hampers and a handy bench, a jewelry center with mirror, and ample hanging storage for clothing.

Tk Images
Foto på ett stort vintage walk-in-closet för könsneutrala, med släta luckor, grå skåp, ljust trägolv och brunt golv
Foto på ett stort vintage walk-in-closet för könsneutrala, med släta luckor, grå skåp, ljust trägolv och brunt golv
7 427 foton på garderob och förvaring, med ljust trägolv och vinylgolv
3
