379 foton på garderob och förvaring, med luckor med glaspanel och brunt golv
Sortera efter:
Budget
Sortera efter:Populärt i dag
161 - 180 av 379 foton
Artikel 1 av 3
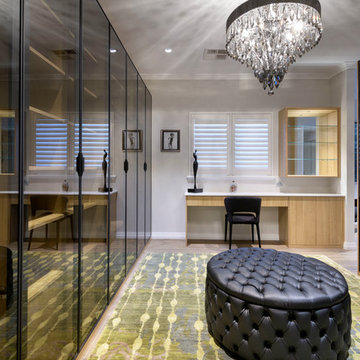
Our Client wanted a large walk in robe, so we took a bedroom and turned it into this, with lots of storage for shoes, handbags and clothes.
Walls: Dulux Grey Pebble Half. Ceiling: Dulux Ceiling White. Robes: Academy Custom Interiors, Perth. Floors: Signature Oak Flooring. Rug: Jenny Jones. Ottoman: The Upholstery Shop, Perth. Pendant: Tilleys Lighting, Perth. Artwork and Oversized Mirror: Custom from Demmer Galleries, Perth. Dressing Table Veneer: laminex Elegant Oak. Dressing Table Top: Silestone Eternal Calacatta Gold. Artwork: Demmer Galleries. Statue: Makstar Wholesale.
Photography: DMax Photography
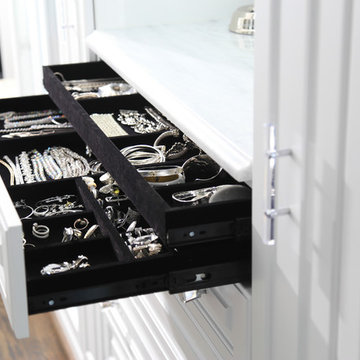
Brian Sanford Photography LLC
Idéer för stora funkis omklädningsrum för kvinnor, med luckor med glaspanel, vita skåp, mörkt trägolv och brunt golv
Idéer för stora funkis omklädningsrum för kvinnor, med luckor med glaspanel, vita skåp, mörkt trägolv och brunt golv
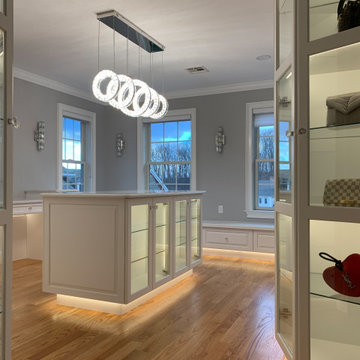
This classy and elegant Dressing Room is pure perfection. It is a combination of glamor and luxury. Created out of two smaller rooms, the new Dressing Room is spacious and bright. It has three windows pouring natural light into the room. Custom floor to ceiling white cabinets and a center island provide ample storage for all wardrobe items including shoes, purses, accessories, and jewelry. Some of the cabinets have glass doors and glass shelves. They are illuminated by LED strip lights on a dimmer to display the most precious pieces. Cozy window seat with roll-out drawers underneath offers additional functional storage. Crystal door knobs, crystal wall sconces, and crystal chandelier above the island are striking elements creating feminine sparkle to the design. Carrara marble looking counter tops are made of high-end quartz. Overall color scheme is neutral and timeless. The room looks warm and inviting because of rich hardwood floor and under cabinet toe-kick perimeter lighting.
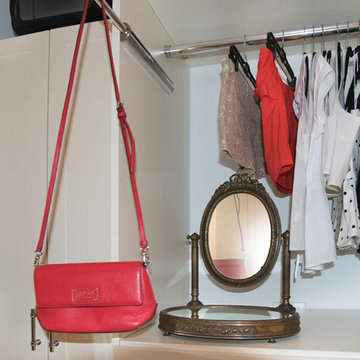
Designed by Katy Shannon of Closet Works
The extra space below the shorter hang compartment creates a closet hutch, allowing room for a vanity mirror to do makeup checks. A valet pole offers the perfect resting place for a frequently used purse or the next day's outfit.
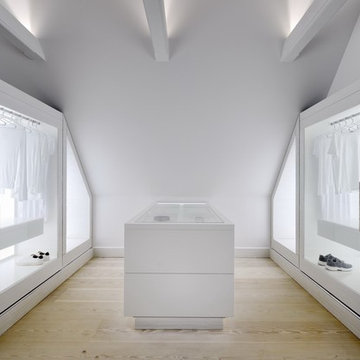
Lantlig inredning av ett stort walk-in-closet för könsneutrala, med luckor med glaspanel, ljust trägolv och brunt golv
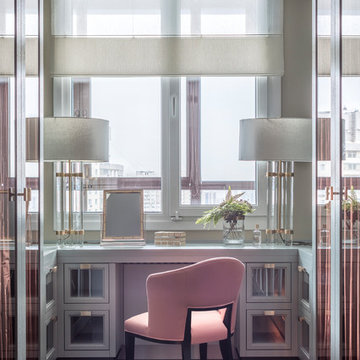
Дизайнер - Татьяна Никитина. Стилист - Мария Мироненко. Фотограф - Евгений Кулибаба.
Inspiration för ett stort vintage omklädningsrum för könsneutrala, med luckor med glaspanel, grå skåp, mörkt trägolv och brunt golv
Inspiration för ett stort vintage omklädningsrum för könsneutrala, med luckor med glaspanel, grå skåp, mörkt trägolv och brunt golv
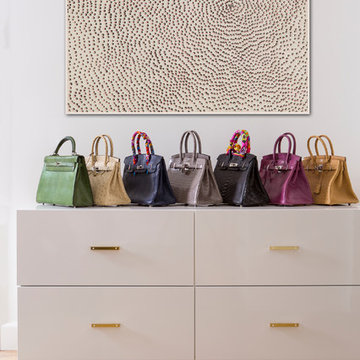
Inspiration för stora maritima walk-in-closets för kvinnor, med luckor med glaspanel, mellanmörkt trägolv och brunt golv
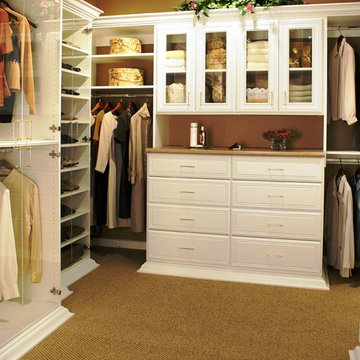
Exempel på ett stort klassiskt omklädningsrum för könsneutrala, med luckor med glaspanel, vita skåp, heltäckningsmatta och brunt golv
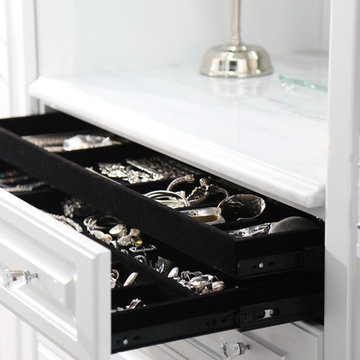
Brian Sanford Photography LLC
Idéer för att renovera ett stort funkis omklädningsrum för kvinnor, med luckor med glaspanel, vita skåp, mörkt trägolv och brunt golv
Idéer för att renovera ett stort funkis omklädningsrum för kvinnor, med luckor med glaspanel, vita skåp, mörkt trägolv och brunt golv
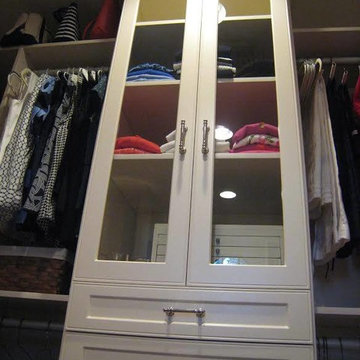
Idéer för ett mellanstort klassiskt walk-in-closet, med luckor med glaspanel, vita skåp, mörkt trägolv och brunt golv
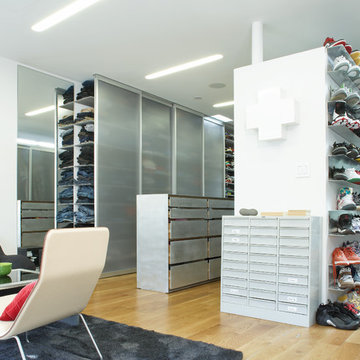
In this classic Brooklyn brownstone, Slade Architecture designed a modern renovation for an active family. This master bedroom is a relaxing retreat in neutrals with an incredible walk through closet.
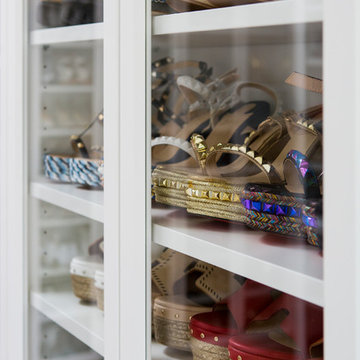
Modern inredning av ett stort walk-in-closet för kvinnor, med luckor med glaspanel, mellanmörkt trägolv och brunt golv
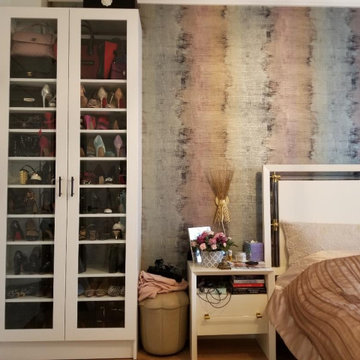
Organize your shoes as you add style! This chic shoe storage cabinet designed with glass Shaker style doors in a White finish will hold close to 100 pairs of shoes.
This unit was designed on a master bedroom corner where the wall juts out, not wanting to waste that space we created a wall unit in two separate depths. 9" on the left and 14" on the right.
Unit is 95 ¼” tall, 3 ft wide, it has adjustable shelving and 2 Shakers glass doors.
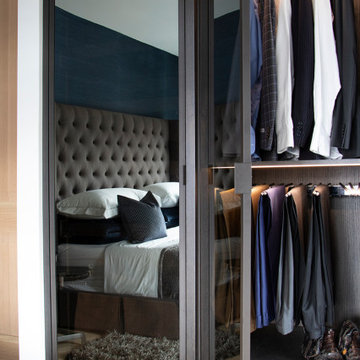
Modern inredning av ett litet klädskåp för könsneutrala, med luckor med glaspanel, skåp i mörkt trä, ljust trägolv och brunt golv
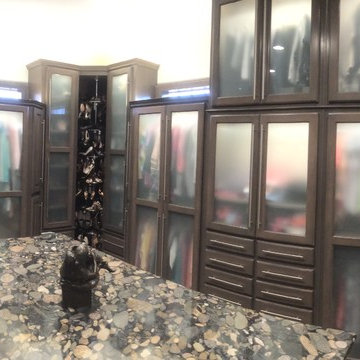
Inspiration för stora klassiska walk-in-closets för könsneutrala, med luckor med glaspanel, skåp i mellenmörkt trä, heltäckningsmatta och brunt golv
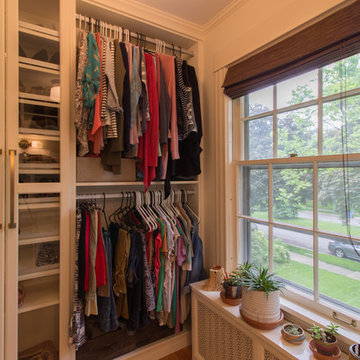
This 1903 home is full of character and traditional elements like detailed paneling, crown molding and hardware. The clients’ master bathroom did not share this charm and after a plumbing leak in the shower, it was time to make an update. We designed the bathroom to mimic the traditional style of the rest of the home and create a cohesive feel. Wood paneling on the walls was matched to paneling in the stairwell, old style cement tiles, subway tile and antique style fixtures were selected to enhance the feeling that the bathroom had been there since 1903. A walk-in closet room was also created, and finished out by California Closets. The master suite is now a traditional, modern day beauty. Designed by Natalie Hanson. See full details (including before photos) at http://www.castlebri.com/bathrooms/project-3263-1/
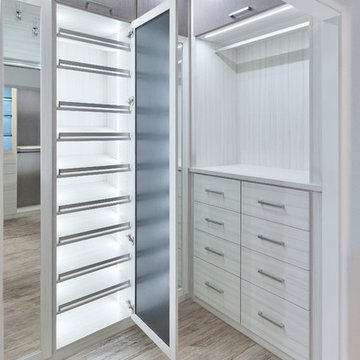
Italian imported finishes- Tuscan Moon and Corsican Weave
Idéer för mellanstora maritima walk-in-closets för könsneutrala, med luckor med glaspanel, vita skåp, ljust trägolv och brunt golv
Idéer för mellanstora maritima walk-in-closets för könsneutrala, med luckor med glaspanel, vita skåp, ljust trägolv och brunt golv
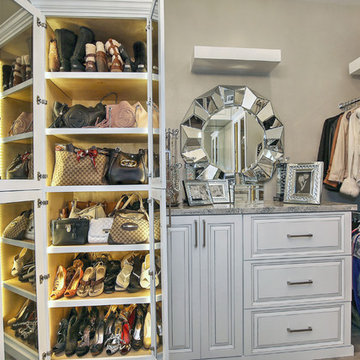
Idéer för ett stort modernt walk-in-closet för kvinnor, med luckor med glaspanel, vita skåp, klinkergolv i keramik och brunt golv
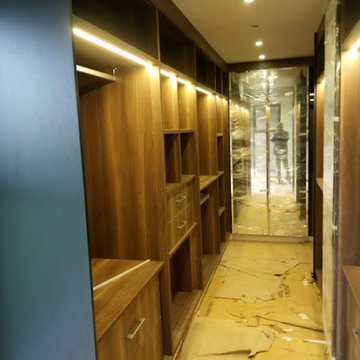
A glass door master walk in closet with sensor ed lights in american walnut melamine finish and a shade of petrol blue.
Idéer för att renovera ett litet funkis walk-in-closet för könsneutrala, med luckor med glaspanel, skåp i mörkt trä, laminatgolv och brunt golv
Idéer för att renovera ett litet funkis walk-in-closet för könsneutrala, med luckor med glaspanel, skåp i mörkt trä, laminatgolv och brunt golv
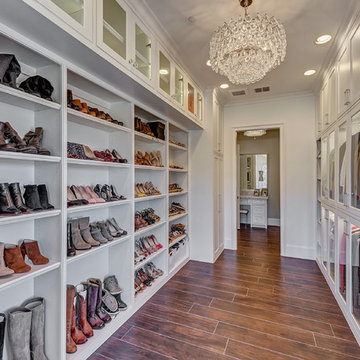
Master Closet with chandelier and lots of storage for shoes and all clothes are behind lighted glass panel doors. Display case for purses and make-up vanity in the changing room.
Photgrapher: Realty Pro Shots
379 foton på garderob och förvaring, med luckor med glaspanel och brunt golv
9