641 foton på garderob och förvaring, med luckor med glaspanel och heltäckningsmatta
Sortera efter:
Budget
Sortera efter:Populärt i dag
21 - 40 av 641 foton
Artikel 1 av 3
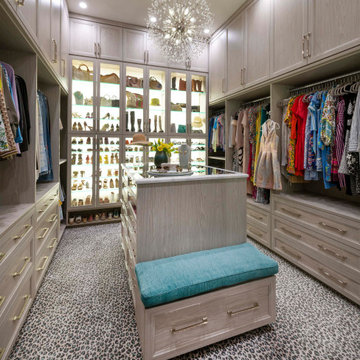
Her Boutique style master closet with lighted shoe storage, island with mirrored top, and custom leopard print carpet
Idéer för stora vintage garderober för kvinnor, med luckor med glaspanel, skåp i ljust trä och heltäckningsmatta
Idéer för stora vintage garderober för kvinnor, med luckor med glaspanel, skåp i ljust trä och heltäckningsmatta
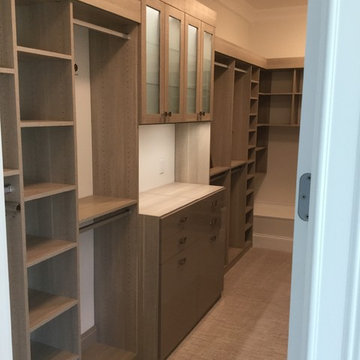
Including a vanity area in the master closet provides a much needed area for organizing and displaying essentials. LED lighting accentuates the area and gives a balanced color to see all the details.
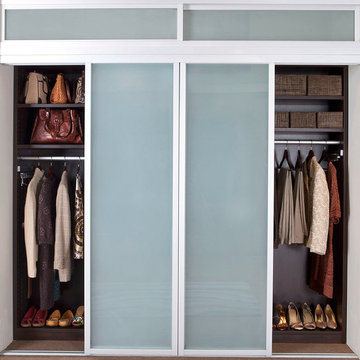
The framed glass sliding doors we offer can enclose an existing closet, divide a room or create a contemporary and hidden storage solution where there is limited space. Our aluminum sliding door frames are available with solid and wood grain finishes. The frame style and choice of glass you select are sure to give the completed design the function you need with the striking impact you want.
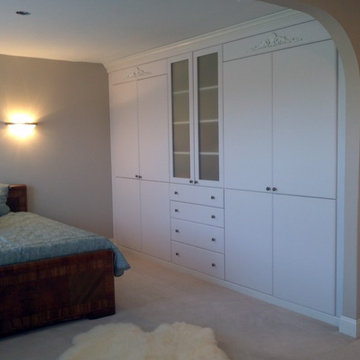
This customer removed 2 existing Reach in closets with LOTS of wasted space and Closet Factory replaced it with this BEAUTIFUL wall unit with more storage space than the customer even needed!
This unit was made of MDF and painted with an off-white paint. Frosted Glass Door inserts, Crown Molding and beautiful appliques make this beautiful built-in blend in perfectly with the rest of the customer's furnishings.
Designed by Michelle Langley and Fabricated/Installed by Closet Factory Washington DC.
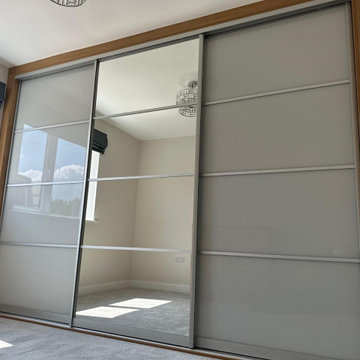
Beautiful oak/grey fitted wardrobes installed in four bedrooms in this home with matching free standing chest of drawers. Internal storage with drawers, hanging rails and shelves fitted to the clients requirements. Space for TV built into the one wardrobe

Remodeled space, custom-made leather front cabinetry with special attention paid to the lighting. Additional hanging space is behind the mirrored doors. Ikat patterned wool carpet and polished nickeled hardware add a level of luxe.
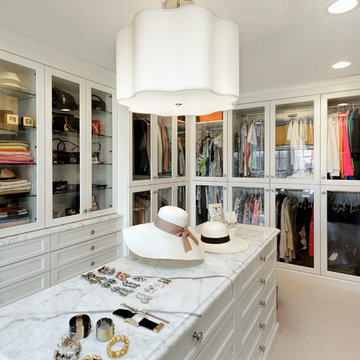
Walk-in closet with island dresser and easy-to-access glass cabinetry
Foto på ett stort vintage walk-in-closet för könsneutrala, med luckor med glaspanel, vita skåp, heltäckningsmatta och beiget golv
Foto på ett stort vintage walk-in-closet för könsneutrala, med luckor med glaspanel, vita skåp, heltäckningsmatta och beiget golv
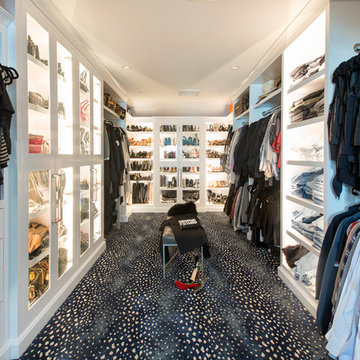
Foto på ett funkis walk-in-closet för könsneutrala, med luckor med glaspanel, vita skåp, heltäckningsmatta och svart golv
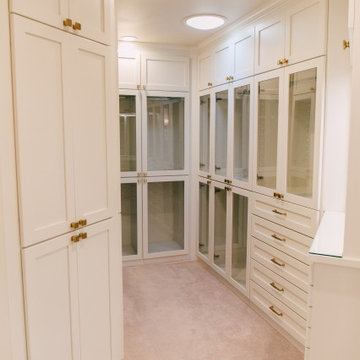
New master closet reconfigured and redesigned and built with custom cabinets.
Inspiration för ett litet eklektiskt walk-in-closet för kvinnor, med luckor med glaspanel, vita skåp, heltäckningsmatta och beiget golv
Inspiration för ett litet eklektiskt walk-in-closet för kvinnor, med luckor med glaspanel, vita skåp, heltäckningsmatta och beiget golv
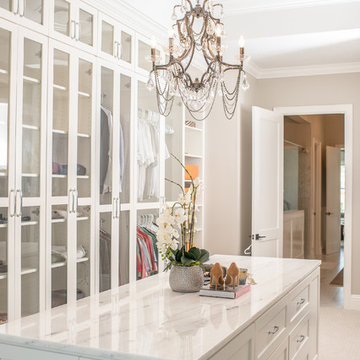
Exempel på ett stort klassiskt walk-in-closet för könsneutrala, med luckor med glaspanel, vita skåp, heltäckningsmatta och beiget golv
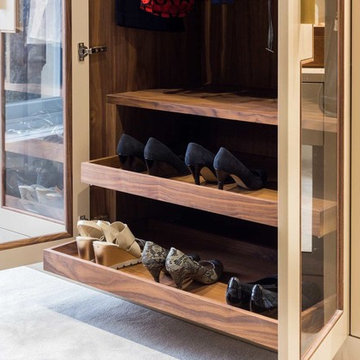
Put your best foot forward - These walnut shelves pull out to reveal secret shoe storage.
Photo: Billy Bolton
Idéer för att renovera ett mellanstort funkis omklädningsrum för könsneutrala, med luckor med glaspanel, heltäckningsmatta och grått golv
Idéer för att renovera ett mellanstort funkis omklädningsrum för könsneutrala, med luckor med glaspanel, heltäckningsmatta och grått golv
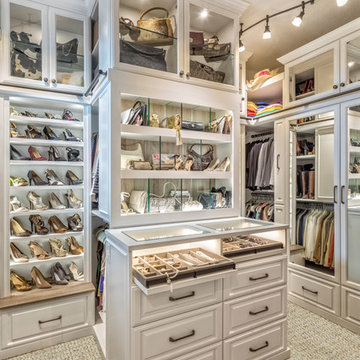
A white painted wood walk-in closet featuring dazzling built-in displays highlights jewelry, handbags, and shoes with a glass island countertop, custom velvet-lined trays, and LED accents. Floor-to-ceiling cabinetry utilizes every square inch of useable wall space in style.
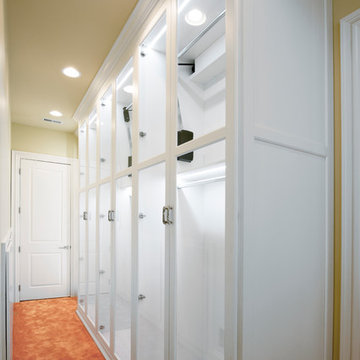
Designed by Sue Tinker of Closet Works
An additional corridor off this main section adds even more closet space. It is outfitted with floor to ceiling glass door cabinets — each with double hanging space.
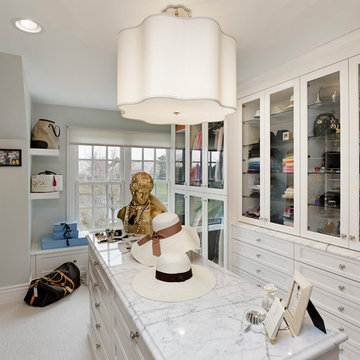
Cabinetry design in Brookhaven frameless cabinetry manufuactured by Wood-Mode. The cabinetry is in maple wood with an opaque finish. All closed door cabinetry has interior recessed lighting in closet.
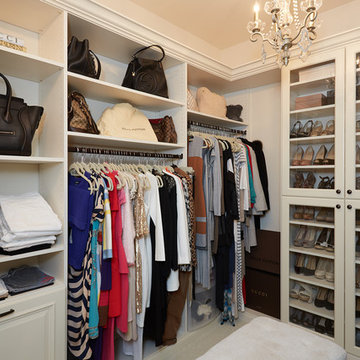
This gorgeous womens walk-in closet featuress an antique white finish, raised panel victorian front drawer faces, and oil-rubbed bronze hardware. The closet can house 25 linear feet, 10 raised panel drawers including two jewelery inserts, raised panel glass doors in the upper hutch area and shoe cabinet. It features a built-in bureau and vanity with a granite countertop and mirror, as well as crown and base molding throughout. The center bench and crystal chandelier add style and function. Additional amenities include dove-tail boxes, tilt-out hamper, valet rod and belt rack.
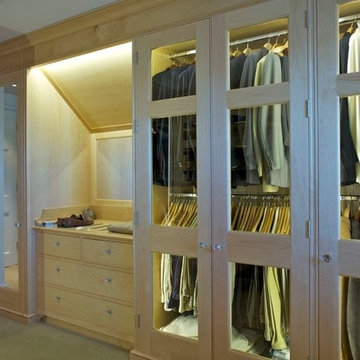
Bespoke wardrobe
Idéer för att renovera ett mellanstort funkis walk-in-closet för män, med luckor med glaspanel, skåp i ljust trä och heltäckningsmatta
Idéer för att renovera ett mellanstort funkis walk-in-closet för män, med luckor med glaspanel, skåp i ljust trä och heltäckningsmatta
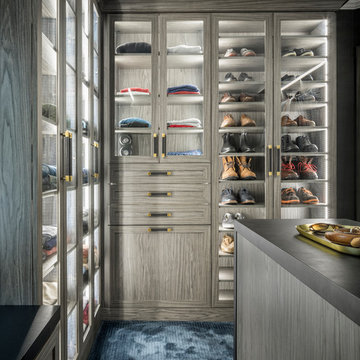
Men's Dressing room tailored to his specifications. Leather details, and textured materials highlighted by lighting throughout.
Bild på ett stort funkis walk-in-closet för män, med grå skåp, heltäckningsmatta, blått golv och luckor med glaspanel
Bild på ett stort funkis walk-in-closet för män, med grå skåp, heltäckningsmatta, blått golv och luckor med glaspanel
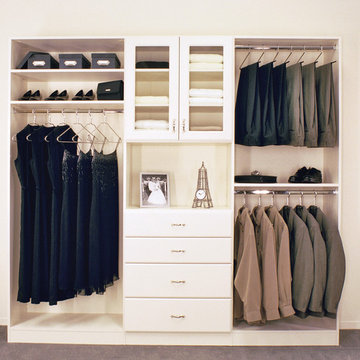
Inspiration för ett mellanstort vintage walk-in-closet för könsneutrala, med luckor med glaspanel, heltäckningsmatta, grått golv och vita skåp
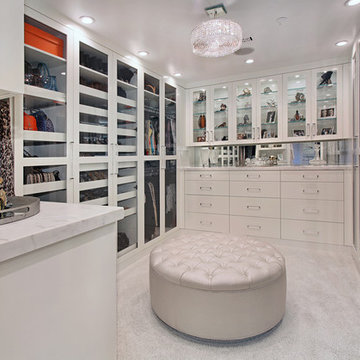
Designed By: Richard Bustos Photos By: Jeri Koegel
Ron and Kathy Chaisson have lived in many homes throughout Orange County, including three homes on the Balboa Peninsula and one at Pelican Crest. But when the “kind of retired” couple, as they describe their current status, decided to finally build their ultimate dream house in the flower streets of Corona del Mar, they opted not to skimp on the amenities. “We wanted this house to have the features of a resort,” says Ron. “So we designed it to have a pool on the roof, five patios, a spa, a gym, water walls in the courtyard, fire-pits and steam showers.”
To bring that five-star level of luxury to their newly constructed home, the couple enlisted Orange County’s top talent, including our very own rock star design consultant Richard Bustos, who worked alongside interior designer Trish Steel and Patterson Custom Homes as well as Brandon Architects. Together the team created a 4,500 square-foot, five-bedroom, seven-and-a-half-bathroom contemporary house where R&R get top billing in almost every room. Two stories tall and with lots of open spaces, it manages to feel spacious despite its narrow location. And from its third floor patio, it boasts panoramic ocean views.
“Overall we wanted this to be contemporary, but we also wanted it to feel warm,” says Ron. Key to creating that look was Richard, who selected the primary pieces from our extensive portfolio of top-quality furnishings. Richard also focused on clean lines and neutral colors to achieve the couple’s modern aesthetic, while allowing both the home’s gorgeous views and Kathy’s art to take center stage.
As for that mahogany-lined elevator? “It’s a requirement,” states Ron. “With three levels, and lots of entertaining, we need that elevator for keeping the bar stocked up at the cabana, and for our big barbecue parties.” He adds, “my wife wears high heels a lot of the time, so riding the elevator instead of taking the stairs makes life that much better for her.”
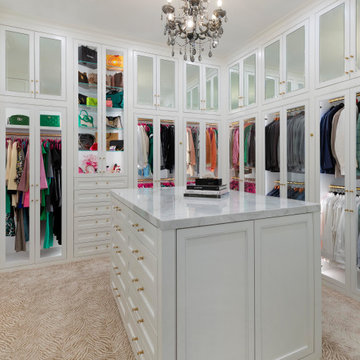
All wardrobe boxes are behind glass inset doors in this beautiful large walk in closet. It features a double sided island with 10 drawers on each side and a marble countertop. Handbag display unit with glass shelves, several shoe units, pull out hampers, valet, belt and tie racks.
641 foton på garderob och förvaring, med luckor med glaspanel och heltäckningsmatta
2