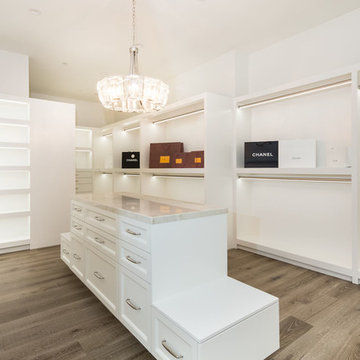220 foton på garderob och förvaring, med luckor med infälld panel och grått golv
Sortera efter:
Budget
Sortera efter:Populärt i dag
161 - 180 av 220 foton
Artikel 1 av 3
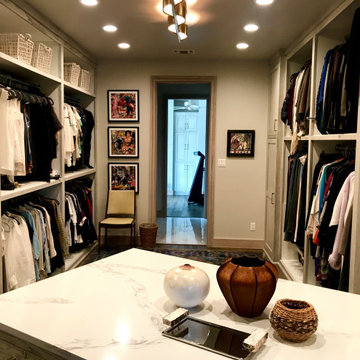
Bild på ett mycket stort vintage walk-in-closet för könsneutrala, med luckor med infälld panel, skåp i ljust trä, mellanmörkt trägolv och grått golv
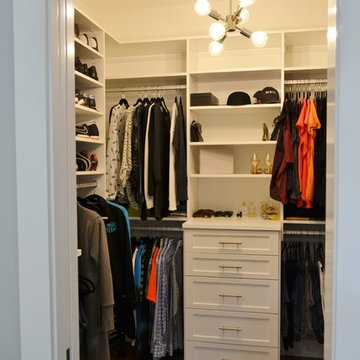
Part of the shiny and bright whole house remodel this new master bath uses modern and classic styles.
Idéer för en mellanstor klassisk garderob, med luckor med infälld panel, blå skåp, klinkergolv i keramik och grått golv
Idéer för en mellanstor klassisk garderob, med luckor med infälld panel, blå skåp, klinkergolv i keramik och grått golv
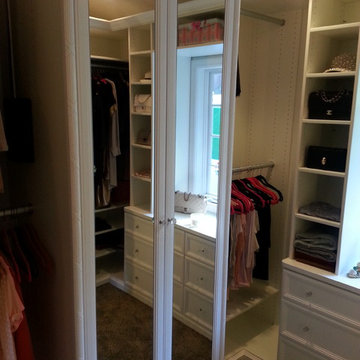
Walk in closet with a glass display case.
Idéer för att renovera ett mellanstort funkis walk-in-closet för kvinnor, med luckor med infälld panel, vita skåp, heltäckningsmatta och grått golv
Idéer för att renovera ett mellanstort funkis walk-in-closet för kvinnor, med luckor med infälld panel, vita skåp, heltäckningsmatta och grått golv
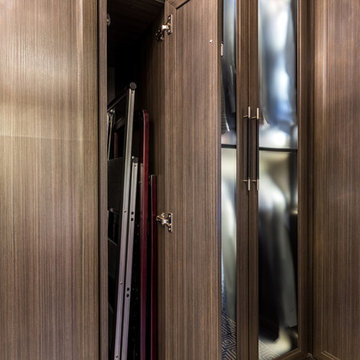
Foto på ett stort vintage walk-in-closet för män, med luckor med infälld panel, grå skåp, heltäckningsmatta och grått golv
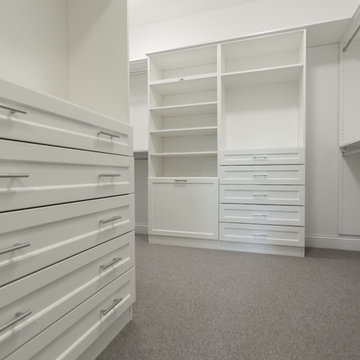
Rick Fisher
Exempel på ett stort walk-in-closet för könsneutrala, med luckor med infälld panel, vita skåp, heltäckningsmatta och grått golv
Exempel på ett stort walk-in-closet för könsneutrala, med luckor med infälld panel, vita skåp, heltäckningsmatta och grått golv
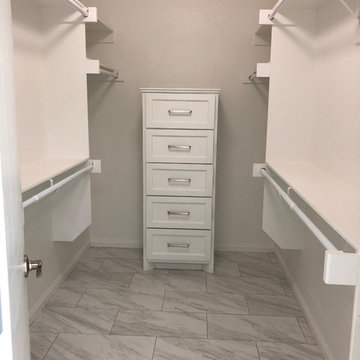
Inspiration för mellanstora klassiska walk-in-closets, med luckor med infälld panel, vita skåp, klinkergolv i porslin och grått golv
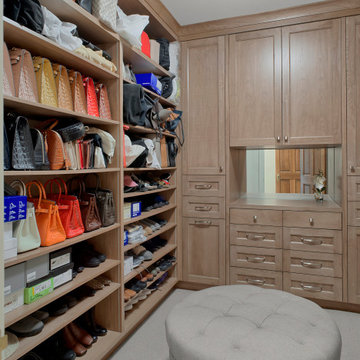
Our clients were thrilled with their new spacious walk-in closet. Custom cabinetry provides lots of storage space for shoes, purses and accessories.
Call Benvenuti and Stein for your next home renovation. 847-866-6868
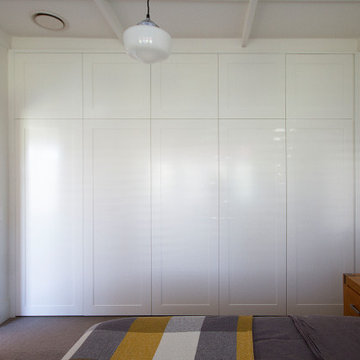
Inspiration för mellanstora moderna garderober för könsneutrala, med luckor med infälld panel, vita skåp, heltäckningsmatta och grått golv
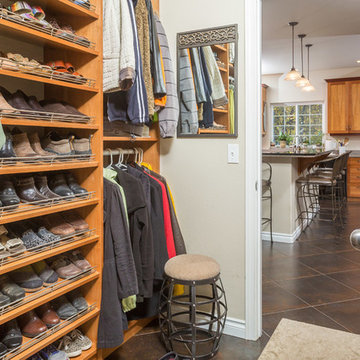
DMD,Inc.
Idéer för ett mellanstort klassiskt walk-in-closet för könsneutrala, med luckor med infälld panel, skåp i mellenmörkt trä, heltäckningsmatta och grått golv
Idéer för ett mellanstort klassiskt walk-in-closet för könsneutrala, med luckor med infälld panel, skåp i mellenmörkt trä, heltäckningsmatta och grått golv
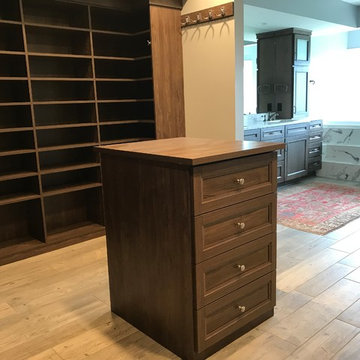
Sleek, masculine master bath with an organized closet ensuite. The bath and shower have amazing river views.
Inspiration för stora klassiska omklädningsrum, med luckor med infälld panel, klinkergolv i porslin, grått golv och skåp i mörkt trä
Inspiration för stora klassiska omklädningsrum, med luckor med infälld panel, klinkergolv i porslin, grått golv och skåp i mörkt trä
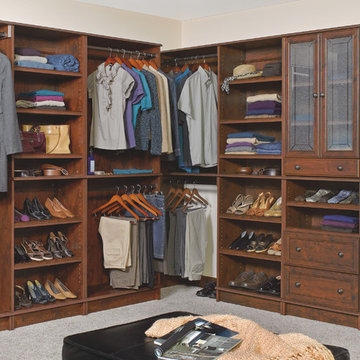
Klassisk inredning av ett stort omklädningsrum för könsneutrala, med luckor med infälld panel, skåp i mörkt trä, heltäckningsmatta och grått golv
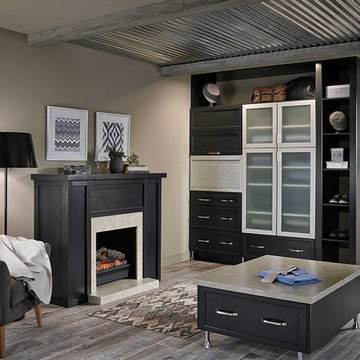
Idéer för att renovera ett stort funkis omklädningsrum för män, med luckor med infälld panel, grå skåp, ljust trägolv och grått golv
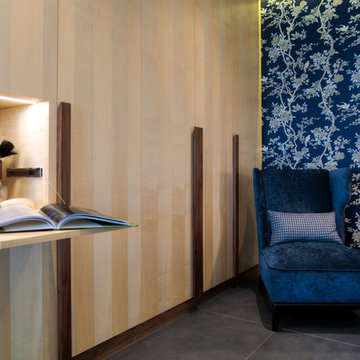
Valérie Servant
Foto på ett stort orientaliskt klädskåp för könsneutrala, med luckor med infälld panel, skåp i ljust trä, klinkergolv i keramik och grått golv
Foto på ett stort orientaliskt klädskåp för könsneutrala, med luckor med infälld panel, skåp i ljust trä, klinkergolv i keramik och grått golv
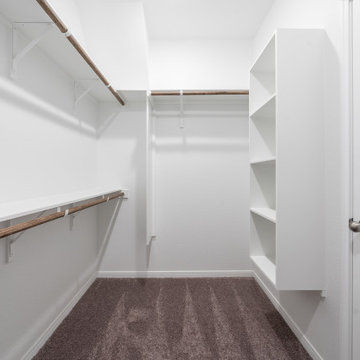
Idéer för ett stort modernt walk-in-closet för könsneutrala, med luckor med infälld panel, heltäckningsmatta och grått golv
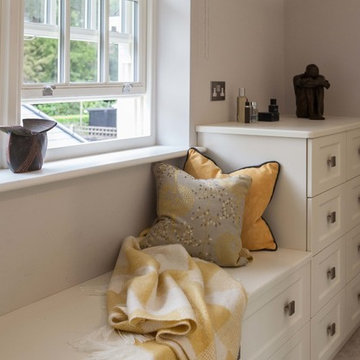
Michel Focard de Fontefiguires
Inredning av ett klassiskt mellanstort omklädningsrum för könsneutrala, med luckor med infälld panel, skåp i ljust trä, heltäckningsmatta och grått golv
Inredning av ett klassiskt mellanstort omklädningsrum för könsneutrala, med luckor med infälld panel, skåp i ljust trä, heltäckningsmatta och grått golv
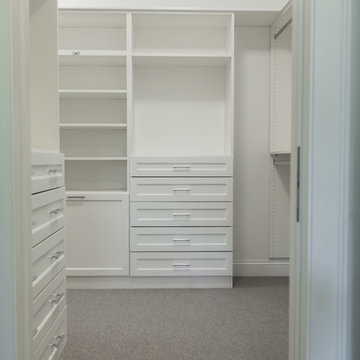
Rick Fisher
Inspiration för stora walk-in-closets för könsneutrala, med luckor med infälld panel, vita skåp, heltäckningsmatta och grått golv
Inspiration för stora walk-in-closets för könsneutrala, med luckor med infälld panel, vita skåp, heltäckningsmatta och grått golv
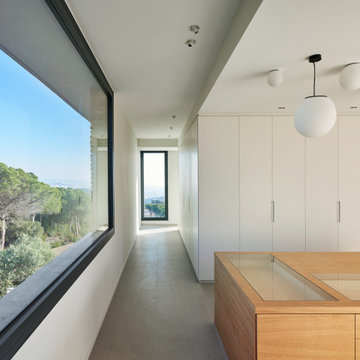
Idéer för att renovera ett stort funkis walk-in-closet för könsneutrala, med luckor med infälld panel och grått golv
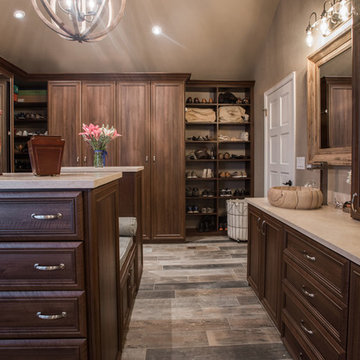
"When I first visited the client's house, and before seeing the space, I sat down with my clients to understand their needs. They told me they were getting ready to remodel their bathroom and master closet, and they wanted to get some ideas on how to make their closet better. The told me they wanted to figure out the closet before they did anything, so they presented their ideas to me, which included building walls in the space to create a larger master closet. I couldn't visual what they were explaining, so we went to the space. As soon as I got in the space, it was clear to me that we didn't need to build walls, we just needed to have the current closets torn out and replaced with wardrobes, create some shelving space for shoes and build an island with drawers in a bench. When I proposed that solution, they both looked at me with big smiles on their faces and said, 'That is the best idea we've heard, let's do it', then they asked me if I could design the vanity as well.
"I used 3/4" Melamine, Italian walnut, and Donatello thermofoil. The client provided their own countertops." - Leslie Klinck, Designer
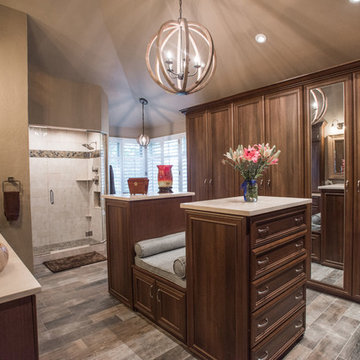
"When I first visited the client's house, and before seeing the space, I sat down with my clients to understand their needs. They told me they were getting ready to remodel their bathroom and master closet, and they wanted to get some ideas on how to make their closet better. The told me they wanted to figure out the closet before they did anything, so they presented their ideas to me, which included building walls in the space to create a larger master closet. I couldn't visual what they were explaining, so we went to the space. As soon as I got in the space, it was clear to me that we didn't need to build walls, we just needed to have the current closets torn out and replaced with wardrobes, create some shelving space for shoes and build an island with drawers in a bench. When I proposed that solution, they both looked at me with big smiles on their faces and said, 'That is the best idea we've heard, let's do it', then they asked me if I could design the vanity as well.
"I used 3/4" Melamine, Italian walnut, and Donatello thermofoil. The client provided their own countertops." - Leslie Klinck, Designer
See more photos of this project under 'Master Bathroom & Closet Combination'.
220 foton på garderob och förvaring, med luckor med infälld panel och grått golv
9
