357 foton på garderob och förvaring, med luckor med infälld panel och ljust trägolv
Sortera efter:
Budget
Sortera efter:Populärt i dag
21 - 40 av 357 foton
Artikel 1 av 3
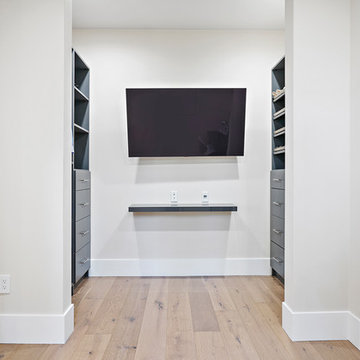
Idéer för att renovera ett funkis walk-in-closet för könsneutrala, med luckor med infälld panel, blå skåp, ljust trägolv och beiget golv

Builder: Boone Construction
Photographer: M-Buck Studio
This lakefront farmhouse skillfully fits four bedrooms and three and a half bathrooms in this carefully planned open plan. The symmetrical front façade sets the tone by contrasting the earthy textures of shake and stone with a collection of crisp white trim that run throughout the home. Wrapping around the rear of this cottage is an expansive covered porch designed for entertaining and enjoying shaded Summer breezes. A pair of sliding doors allow the interior entertaining spaces to open up on the covered porch for a seamless indoor to outdoor transition.
The openness of this compact plan still manages to provide plenty of storage in the form of a separate butlers pantry off from the kitchen, and a lakeside mudroom. The living room is centrally located and connects the master quite to the home’s common spaces. The master suite is given spectacular vistas on three sides with direct access to the rear patio and features two separate closets and a private spa style bath to create a luxurious master suite. Upstairs, you will find three additional bedrooms, one of which a private bath. The other two bedrooms share a bath that thoughtfully provides privacy between the shower and vanity.
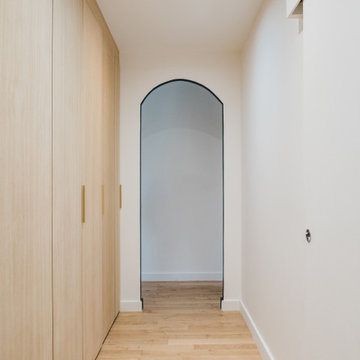
Direction Marseille pour découvrir un magnifique duplex de 180m² réalisé et conçu par notre agence Provence pour accueillir un couple et leur enfant en bas âge. Afin de répondre aux besoins et envies des clients, il était nécessaire d’ouvrir les espaces, d’apporter un maximum de luminosité, de créer des espaces de rangements et bien entendu de le moderniser.

Bild på ett stort medelhavsstil omklädningsrum för kvinnor, med luckor med infälld panel, grå skåp, ljust trägolv och beiget golv

Large dressing room in White Chocolate.
Photos by Denis
Inspiration för ett stort vintage walk-in-closet för kvinnor, med ljust trägolv, beiget golv, luckor med infälld panel och skåp i ljust trä
Inspiration för ett stort vintage walk-in-closet för kvinnor, med ljust trägolv, beiget golv, luckor med infälld panel och skåp i ljust trä
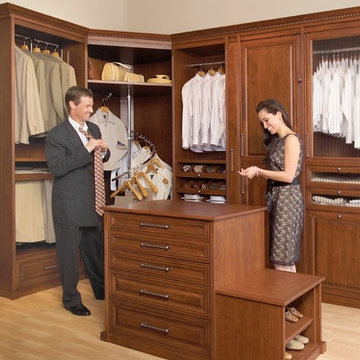
Another beautiful custom closet solution. The centre console has a seat, perfect for getting your shoes on. The rods are all pulldown for ease of access and the spiral rod allows maximization of that deep corner.
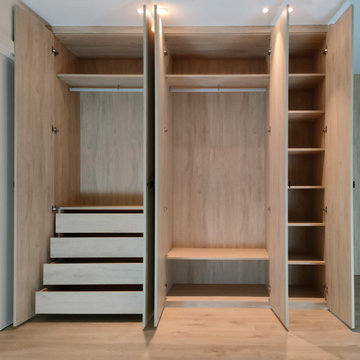
Armario empotrado a medida acabado madera con puertas batientes y tirador negro, interiores personalizados
Idéer för en stor modern garderob, med luckor med infälld panel, skåp i ljust trä och ljust trägolv
Idéer för en stor modern garderob, med luckor med infälld panel, skåp i ljust trä och ljust trägolv
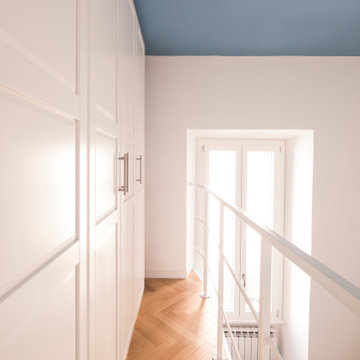
Una ringhiera in ferro molto leggera protegge questo spazio sopraelevato. Il soffitto color pastello caratterizza lo spazio.
Idéer för ett litet eklektiskt klädskåp för könsneutrala, med luckor med infälld panel, vita skåp och ljust trägolv
Idéer för ett litet eklektiskt klädskåp för könsneutrala, med luckor med infälld panel, vita skåp och ljust trägolv
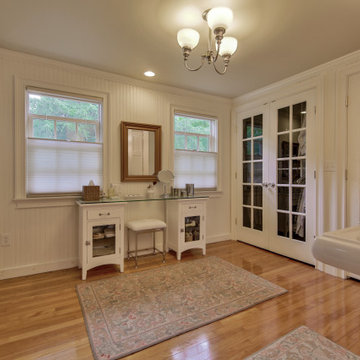
An old sleeping porch with a coal burning fire insert is now a spacious dressing room off a master bath. Historically accurate windows, cedar lined closets faced with divided lite french doors and vintage style glass knobs transform the space.
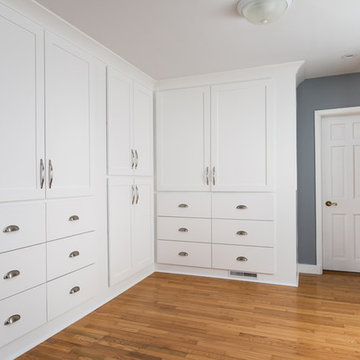
Exempel på ett stort klassiskt walk-in-closet för könsneutrala, med luckor med infälld panel, vita skåp, ljust trägolv och brunt golv
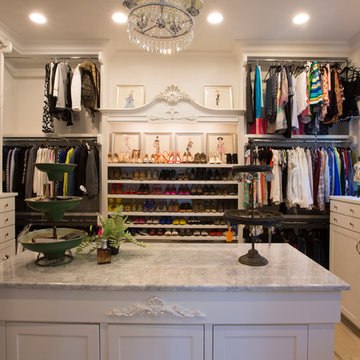
Idéer för att renovera ett stort 60 tals walk-in-closet för könsneutrala, med luckor med infälld panel, vita skåp och ljust trägolv
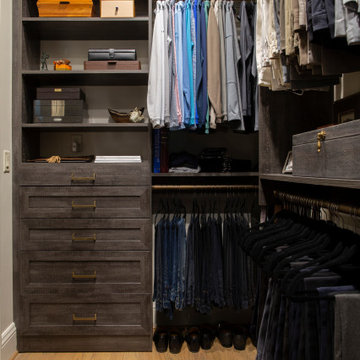
A walk-in closet featuring drawer space, shelving, and multiple hanging racks.
Inspiration för ett mellanstort industriellt walk-in-closet för män, med luckor med infälld panel, skåp i mörkt trä och ljust trägolv
Inspiration för ett mellanstort industriellt walk-in-closet för män, med luckor med infälld panel, skåp i mörkt trä och ljust trägolv
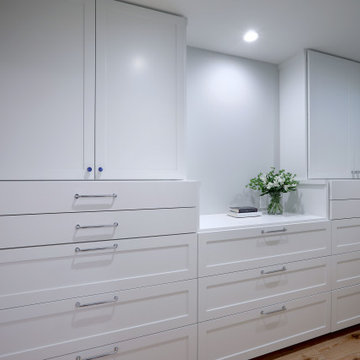
Inspiration för små klassiska walk-in-closets för könsneutrala, med luckor med infälld panel, vita skåp och ljust trägolv
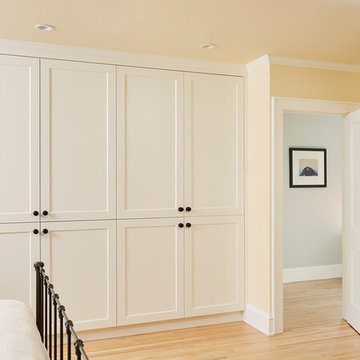
Alyssa Lee Photography
The homeowners of this 1928 home nestled between Lake of the Isles and Calhoun chose to embark on a new journey with a newly remodeled home. As many other turn of the century homes, closet space was severely lacking. Our Minneapolis homeowners desired working with a contractor who appreciated the history of and would pay great attention to the existing home, and ultimately chose MA Peterson for their home addition and remodel. With an outward addition to the owner’s suite, the old, small closet was transformed into the newly added bathroom, which allowed the closet space to be built as our homeowners wanted.
Adding storage space throughout the owner’s suite, Trademark Wood Products tailored the homeowners’ closet spaces to fit their needs. An integrated pull-out shoe rack was designed and installed, allowing all spaces to be used efficiently. To further customize our homeowner’s belongings, each closet pullout and hanging space was measured to accommodate the length of each article of clothing the homeowners, including the depth of each pull-out drawer cabinet to ensure the pair of shoes would line up appropriately.
Every inch of closet space in the home was made-to-order to our homeowners’ needs, perfect for their journey ahead.
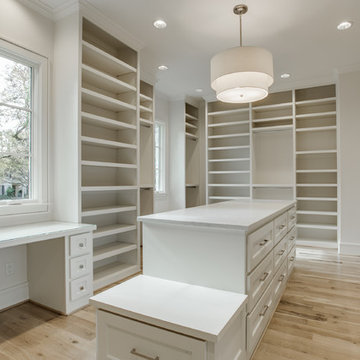
Klassisk inredning av ett mellanstort walk-in-closet för könsneutrala, med luckor med infälld panel, vita skåp och ljust trägolv
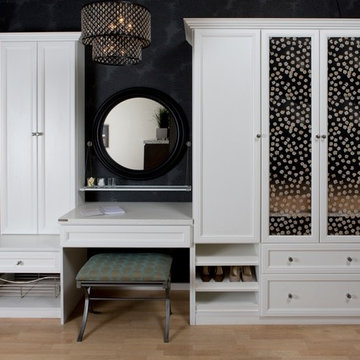
Wardrobe with Vanity
Idéer för mellanstora vintage klädskåp för kvinnor, med luckor med infälld panel, vita skåp och ljust trägolv
Idéer för mellanstora vintage klädskåp för kvinnor, med luckor med infälld panel, vita skåp och ljust trägolv
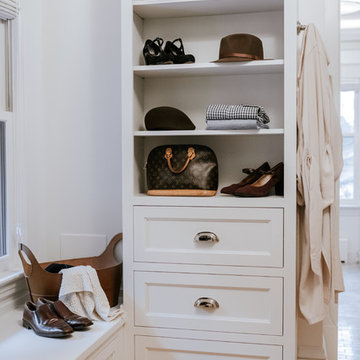
Amanda Marie Studio
Bild på ett vintage walk-in-closet för könsneutrala, med vita skåp, luckor med infälld panel och ljust trägolv
Bild på ett vintage walk-in-closet för könsneutrala, med vita skåp, luckor med infälld panel och ljust trägolv
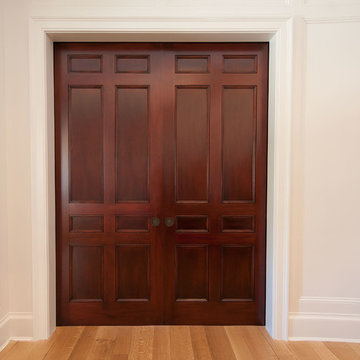
Upstate Door makes hand-crafted custom, semi-custom and standard interior and exterior doors from a full array of wood species and MDF materials.
Mahogany, 8-panel double pocket doors
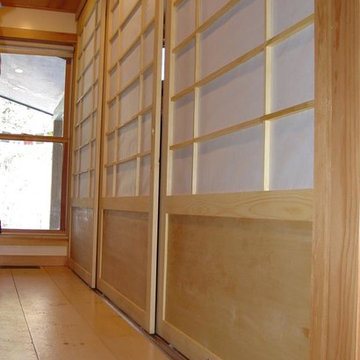
custom shoji screen design to divide two interior spaces
Foto på ett mellanstort orientaliskt klädskåp för könsneutrala, med luckor med infälld panel, skåp i ljust trä och ljust trägolv
Foto på ett mellanstort orientaliskt klädskåp för könsneutrala, med luckor med infälld panel, skåp i ljust trä och ljust trägolv
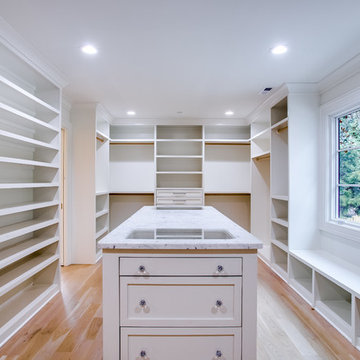
MPI 360 & HomeVisit
Idéer för stora vintage walk-in-closets för könsneutrala, med luckor med infälld panel, vita skåp, ljust trägolv och brunt golv
Idéer för stora vintage walk-in-closets för könsneutrala, med luckor med infälld panel, vita skåp, ljust trägolv och brunt golv
357 foton på garderob och förvaring, med luckor med infälld panel och ljust trägolv
2