3 758 foton på garderob och förvaring, med luckor med infälld panel och luckor med lamellpanel
Sortera efter:
Budget
Sortera efter:Populärt i dag
1 - 20 av 3 758 foton
Artikel 1 av 3

When we started this closet was a hole, we completed renovated the closet to give our client this luxurious space to enjoy!
Idéer för att renovera ett litet vintage walk-in-closet för könsneutrala, med luckor med infälld panel, vita skåp, mörkt trägolv och brunt golv
Idéer för att renovera ett litet vintage walk-in-closet för könsneutrala, med luckor med infälld panel, vita skåp, mörkt trägolv och brunt golv

A custom closet with Crystal's Hanover Cabinetry. The finish is custom on Premium Alder Wood. Custom curved front drawer with turned legs add to the ambiance. Includes LED lighting and Cambria Quartz counters.
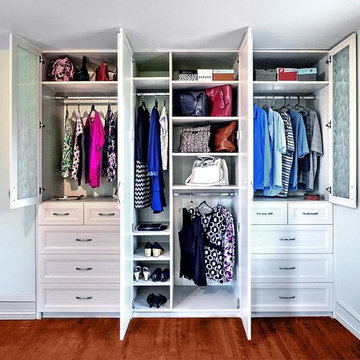
A custom built-in wardrobe with a wide variety of storage options including hangers, shelves, shoe cubbies and drawers.
Idéer för ett klassiskt klädskåp för könsneutrala, med luckor med infälld panel, vita skåp och mellanmörkt trägolv
Idéer för ett klassiskt klädskåp för könsneutrala, med luckor med infälld panel, vita skåp och mellanmörkt trägolv

Photos: Kolanowski Studio;
Design: Pam Smallwood
Inredning av ett klassiskt walk-in-closet för män, med luckor med infälld panel, skåp i mörkt trä och heltäckningsmatta
Inredning av ett klassiskt walk-in-closet för män, med luckor med infälld panel, skåp i mörkt trä och heltäckningsmatta

Keechi Creek Builders
Foto på ett stort vintage omklädningsrum för könsneutrala, med luckor med infälld panel, skåp i mörkt trä och mellanmörkt trägolv
Foto på ett stort vintage omklädningsrum för könsneutrala, med luckor med infälld panel, skåp i mörkt trä och mellanmörkt trägolv

Inredning av ett klassiskt stort walk-in-closet för kvinnor, med luckor med infälld panel, vita skåp, mellanmörkt trägolv och brunt golv
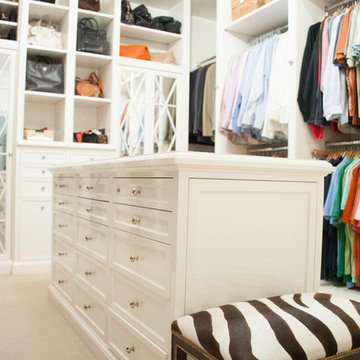
Squared Away - Designed & Organized Closet
Photography by Karen Sachar & Co.
Idéer för att renovera ett stort vintage walk-in-closet för kvinnor, med luckor med infälld panel, vita skåp och heltäckningsmatta
Idéer för att renovera ett stort vintage walk-in-closet för kvinnor, med luckor med infälld panel, vita skåp och heltäckningsmatta

Photo byAngie Seckinger
Small walk-in designed for maximum use of space. Custom accessory storage includes double-decker jewelry drawer with velvet inserts, Maple pull-outs behind door for necklaces & scarves, vanity area with mirror, slanted shoe shelves, valet rods & hooks.

Our Princeton architects collaborated with the homeowners to customize two spaces within the primary suite of this home - the closet and the bathroom. The new, gorgeous, expansive, walk-in closet was previously a small closet and attic space. We added large windows and designed a window seat at each dormer. Custom-designed to meet the needs of the homeowners, this space has the perfect balance or hanging and drawer storage. The center islands offers multiple drawers and a separate vanity with mirror has space for make-up and jewelry. Shoe shelving is on the back wall with additional drawer space. The remainder of the wall space is full of short and long hanging areas and storage shelves, creating easy access for bulkier items such as sweaters.

Idéer för att renovera ett stort funkis walk-in-closet för könsneutrala, med luckor med infälld panel, skåp i mellenmörkt trä, ljust trägolv och brunt golv

Bild på ett mellanstort vintage omklädningsrum för kvinnor, med luckor med infälld panel, skåp i mörkt trä, klinkergolv i porslin och beiget golv

Idéer för stora vintage walk-in-closets för könsneutrala, med luckor med infälld panel, vita skåp, klinkergolv i keramik och vitt golv

White and dark wood dressing room with burnished brass and crystal cabinet hardware. Spacious island with marble countertops. Cushioned seating nook.

Bild på ett stort medelhavsstil omklädningsrum för kvinnor, med luckor med infälld panel, grå skåp, ljust trägolv och beiget golv
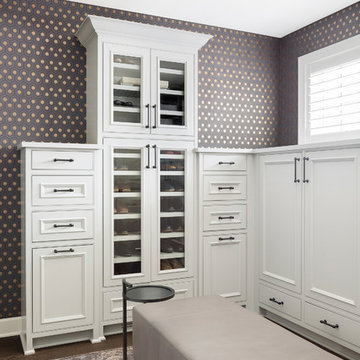
Bild på ett stort vintage walk-in-closet för könsneutrala, med luckor med infälld panel, vita skåp och mörkt trägolv

A modern closet with a minimal design and white scheme finish. The simplicity of the entire room, with its white cabinetry, warm toned lights, and white granite counter, makes it look sophisticated and luxurious. While the decorative wood design in the wall, that is reflecting in the large mirror, adds a consistent look to the Victorian style of this traditional home.
Built by ULFBUILT. Contact us today to learn more.
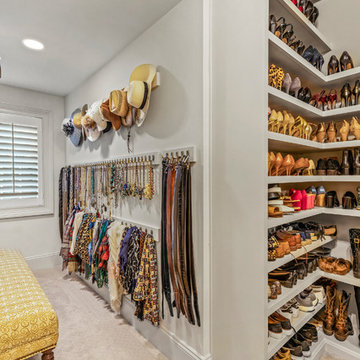
Inredning av ett klassiskt stort walk-in-closet för könsneutrala, med luckor med infälld panel, vita skåp, heltäckningsmatta och beiget golv

Idéer för stora vintage walk-in-closets för könsneutrala, med luckor med infälld panel, vita skåp, heltäckningsmatta och beiget golv
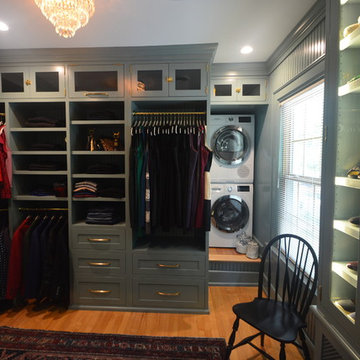
The home owners desired a more efficient and refined design for their master closet renovation project. The new custom cabinetry offers storage options for all types of clothing and accessories. A lit cabinet with adjustable shelves puts shoes on display. A custom designed cover encloses the existing heating radiator below the shoe cabinet. The built-in vanity with marble top includes storage drawers below for jewelry, smaller clothing items and an ironing board. Custom curved brass closet rods are mounted at multiple heights for various lengths of clothing. The brass cabinetry hardware is from Restoration Hardware. This second floor master closet also features a stackable washer and dryer for convenience. Design and construction by One Room at a Time, Inc.
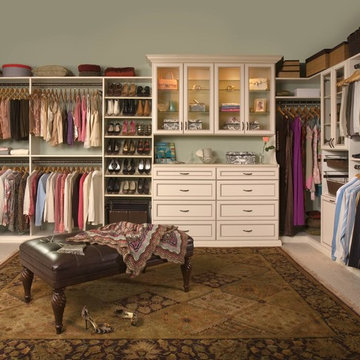
Inspiration för ett stort vintage walk-in-closet för könsneutrala, med luckor med infälld panel, beige skåp, heltäckningsmatta och beiget golv
3 758 foton på garderob och förvaring, med luckor med infälld panel och luckor med lamellpanel
1