13 229 foton på garderob och förvaring, med luckor med infälld panel och öppna hyllor
Sortera efter:
Budget
Sortera efter:Populärt i dag
81 - 100 av 13 229 foton
Artikel 1 av 3
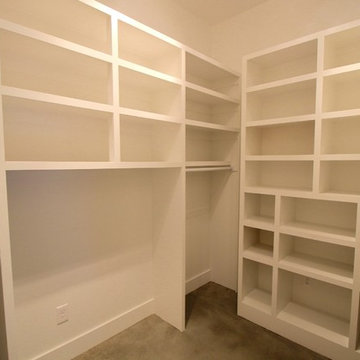
Idéer för små funkis walk-in-closets för könsneutrala, med öppna hyllor, vita skåp, betonggolv och grått golv
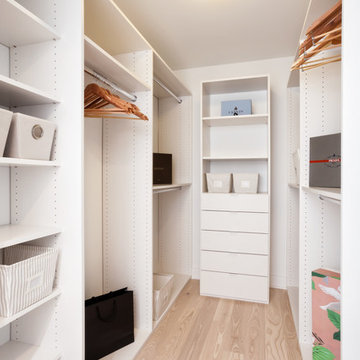
cherie Cordellos Photography
Foto på ett litet funkis walk-in-closet, med öppna hyllor, vita skåp och ljust trägolv
Foto på ett litet funkis walk-in-closet, med öppna hyllor, vita skåp och ljust trägolv
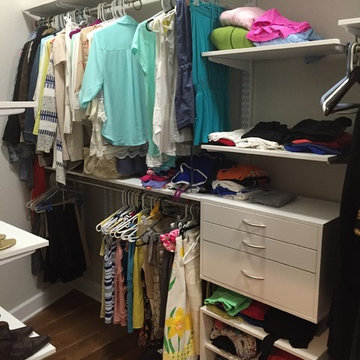
Foto på ett litet funkis walk-in-closet för kvinnor, med öppna hyllor och vita skåp
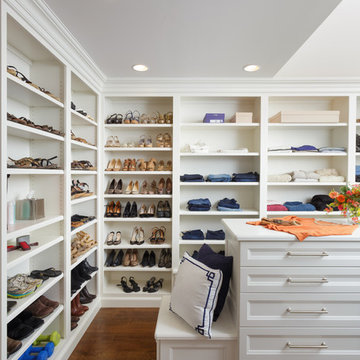
Idéer för ett omklädningsrum för kvinnor, med luckor med infälld panel, vita skåp och mörkt trägolv
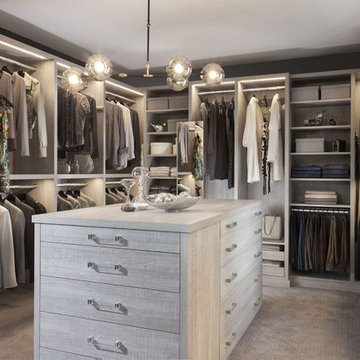
When you first walk into this dressing room, it’s the lighting that jumps out at you first. Each shelf is illuminated to show the brilliant colors and texture of the clothing. Light even pours through the big windows and draws your eye across the rooftops of Brooklyn to see the NYC skyline. It creates a feeling of brightness and positivity that energizes and enlivens. It’s a dressing room where you can look and feel your best as you begin your day.
Featured in a modern Italian Melamine and tastefully accented with complementing Matte Nickel hardware and Clear Acrylic handle pulls, this Chic Brooklyn Dressing Room proves to be not only stylish, but functional too.
This custom closet combines both high and low hanging sections, which afford you enough room to organize items based on size. This type of mechanism offers more depth than a standard hanging system.
The open shelving offers a substantial amount of depth, so you have plenty of space to personalize your room with mementos, collectibles and home decor. Adjustable shelves also give you the freedom to store items of all sizes from large shoe and boot boxes to smaller collectibles and scarves.
A functional key to closet design is being able to visualize and conveniently access items. There’s also something very appealing about having your items neatly displayed - especially when it comes to shoes. Our wide shoe shelves were purposely installed on a slant for easy access, allowing you to identify and grab your favorite footwear quickly and easily.
A spacious center island provides a place to relax while spreading out accessories and visualizing more possibilities. This center island was designed with extra drawer storage that includes a velvet lined jewelry drawer. Double jewelry drawers can add a sleek and useful dimension to any dressing room. An organized system will prevent tarnishing and with a designated spot for every piece, your jewelry stays organized and in perfect condition.
The space is maximized with smart storage features like an Elite Belt Rack and hook as well as Elite Valet Rods and a pull-out mirror. The unit also includes a Deluxe Pant Rack in a Matte Nickel finish. Thanks to the full-extension ball-bearing slides, everything is in complete view. This means you no longer have to waste time desperately hunting for something you know is hiding somewhere in your closet.
Lighting played a huge role in the design of this dressing room. In order to make the contents of the closet fully visible, we integrated a combination of energy efficient lighting options, including LED strip lights and touch dimmers as well as under-mounted shelf lights and sensor activated drawer lights. Efficient lighting options will put your wardrobe in full view early in the mornings and in the evenings when dressing rooms are used most.
Dressing rooms act as a personal sanctuary for mixing and matching the perfect ensemble. Your closet should cater to your personal needs, whether it’s top shelving or extra boot and hat storage. A well designed space can make dressing much easier - even on rushed mornings.
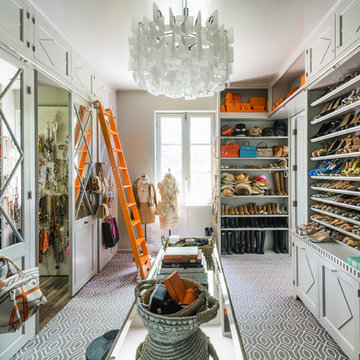
Inspiration för klassiska omklädningsrum för kvinnor, med öppna hyllor, grå skåp, heltäckningsmatta och grått golv
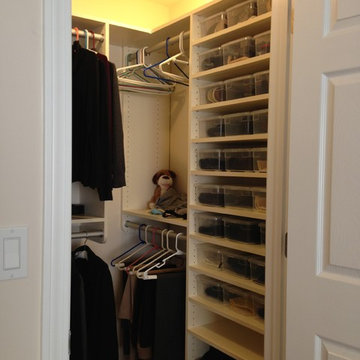
ClosetPlace, small storage space solutions
Inredning av ett klassiskt litet walk-in-closet, med öppna hyllor, vita skåp och heltäckningsmatta
Inredning av ett klassiskt litet walk-in-closet, med öppna hyllor, vita skåp och heltäckningsmatta
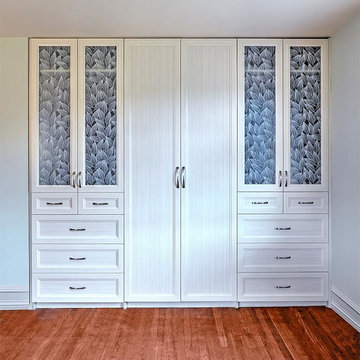
This built-in custom wardrobe provides additional storage when you don't have enough closet space.
Inspiration för klassiska klädskåp för könsneutrala, med luckor med infälld panel, vita skåp och mellanmörkt trägolv
Inspiration för klassiska klädskåp för könsneutrala, med luckor med infälld panel, vita skåp och mellanmörkt trägolv
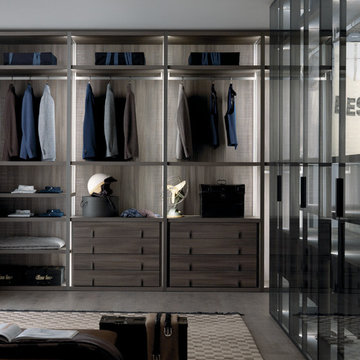
A brand new walk in wardrobe design called 'Palo Alto'. This system uses metal frames with integrated lighting on the reverse. Its a light airy approach to walk in wardrobes, with a fresh new approach to an ever popular system.
We also have the ability to add glass hinged doors effortlessly should you wish to keep the dust off a particular compartment.
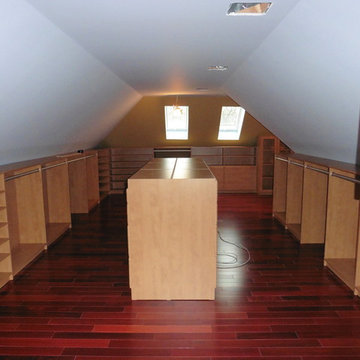
There's also room for tall hanging clothes where the ceiling height in the attic allows it.
Inredning av ett mellanstort walk-in-closet för könsneutrala, med öppna hyllor, skåp i mellenmörkt trä och mellanmörkt trägolv
Inredning av ett mellanstort walk-in-closet för könsneutrala, med öppna hyllor, skåp i mellenmörkt trä och mellanmörkt trägolv
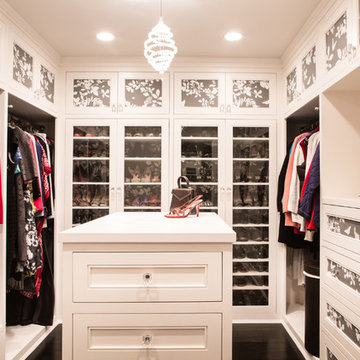
Erika Bierman www.erikabiermanphotography.com
Idéer för mellanstora vintage walk-in-closets för kvinnor, med luckor med infälld panel och vita skåp
Idéer för mellanstora vintage walk-in-closets för kvinnor, med luckor med infälld panel och vita skåp
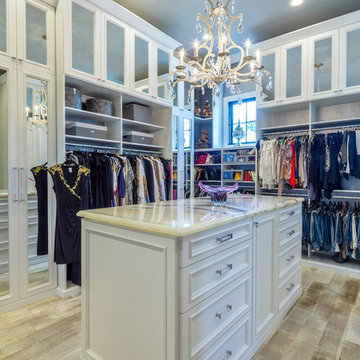
Closet Factory Orlando is responsible for this lovely very tall walk-in closet design that features a large island with decorative drawers and side panels. This closet is the perfect example of how to make the most out of a tall ceiling.
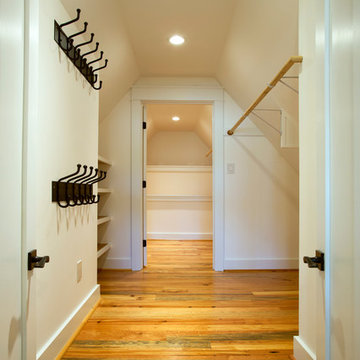
The design of this home was driven by the owners’ desire for a three-bedroom waterfront home that showcased the spectacular views and park-like setting. As nature lovers, they wanted their home to be organic, minimize any environmental impact on the sensitive site and embrace nature.
This unique home is sited on a high ridge with a 45° slope to the water on the right and a deep ravine on the left. The five-acre site is completely wooded and tree preservation was a major emphasis. Very few trees were removed and special care was taken to protect the trees and environment throughout the project. To further minimize disturbance, grades were not changed and the home was designed to take full advantage of the site’s natural topography. Oak from the home site was re-purposed for the mantle, powder room counter and select furniture.
The visually powerful twin pavilions were born from the need for level ground and parking on an otherwise challenging site. Fill dirt excavated from the main home provided the foundation. All structures are anchored with a natural stone base and exterior materials include timber framing, fir ceilings, shingle siding, a partial metal roof and corten steel walls. Stone, wood, metal and glass transition the exterior to the interior and large wood windows flood the home with light and showcase the setting. Interior finishes include reclaimed heart pine floors, Douglas fir trim, dry-stacked stone, rustic cherry cabinets and soapstone counters.
Exterior spaces include a timber-framed porch, stone patio with fire pit and commanding views of the Occoquan reservoir. A second porch overlooks the ravine and a breezeway connects the garage to the home.
Numerous energy-saving features have been incorporated, including LED lighting, on-demand gas water heating and special insulation. Smart technology helps manage and control the entire house.
Greg Hadley Photography
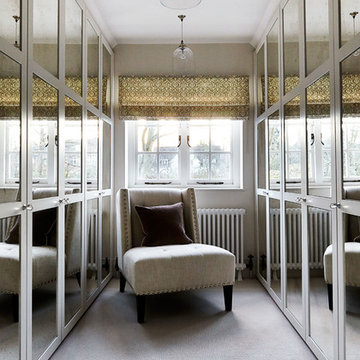
Bild på ett stort vintage walk-in-closet, med luckor med infälld panel, heltäckningsmatta och grått golv
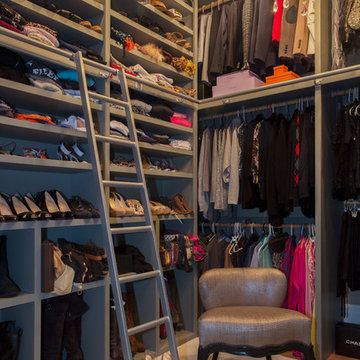
Idéer för ett mellanstort klassiskt walk-in-closet för kvinnor, med grå skåp, heltäckningsmatta och öppna hyllor
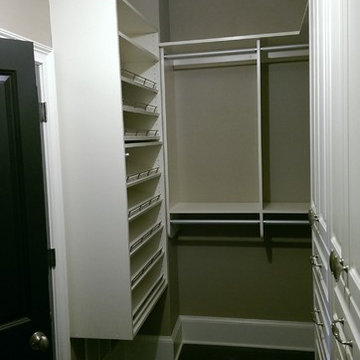
Make the most of your small walk-in closet with customization from Artisan Custom Closets. Artisan designs, manufactures, and installs custom closets for ANY size space! This small walk-in closet in Alpharetta was completed in antique white melamine and features raised panel door and drawer fronts, crown molding, slanted shelving for shoes with chrome shoe fences and chrome rods for hanging space.
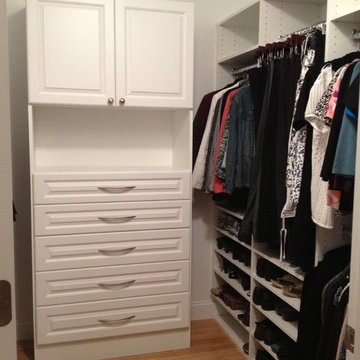
Klassisk inredning av ett mellanstort walk-in-closet för könsneutrala, med öppna hyllor, vita skåp och ljust trägolv
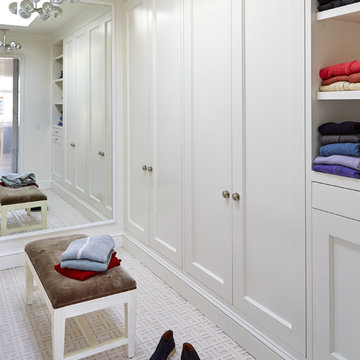
John Bedell
Inspiration för stora klassiska walk-in-closets för könsneutrala, med luckor med infälld panel, vita skåp och heltäckningsmatta
Inspiration för stora klassiska walk-in-closets för könsneutrala, med luckor med infälld panel, vita skåp och heltäckningsmatta

Photos: Kolanowski Studio;
Design: Pam Smallwood
Inredning av ett klassiskt walk-in-closet för män, med luckor med infälld panel, skåp i mörkt trä och heltäckningsmatta
Inredning av ett klassiskt walk-in-closet för män, med luckor med infälld panel, skåp i mörkt trä och heltäckningsmatta
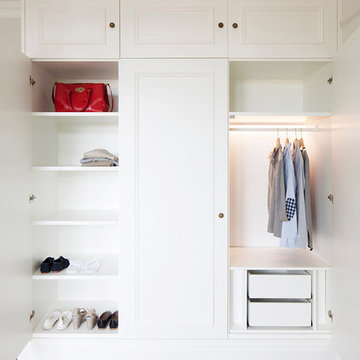
Custom made in-built wardrobes with decorative mouldings
Idéer för att renovera en vintage garderob för könsneutrala, med vita skåp, mellanmörkt trägolv och luckor med infälld panel
Idéer för att renovera en vintage garderob för könsneutrala, med vita skåp, mellanmörkt trägolv och luckor med infälld panel
13 229 foton på garderob och förvaring, med luckor med infälld panel och öppna hyllor
5