384 foton på garderob och förvaring, med luckor med infälld panel och skåp i mellenmörkt trä
Sortera efter:
Budget
Sortera efter:Populärt i dag
101 - 120 av 384 foton
Artikel 1 av 3
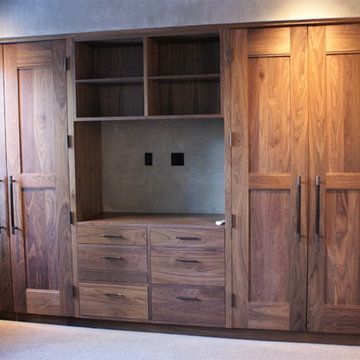
Inspiration för ett stort vintage omklädningsrum för könsneutrala, med luckor med infälld panel, skåp i mellenmörkt trä och heltäckningsmatta
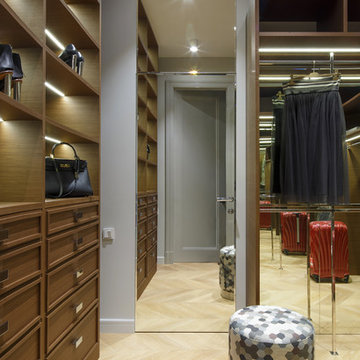
студия TS Design | Тарас Безруков и Стас Самкович
Inspiration för ett vintage walk-in-closet för könsneutrala, med luckor med infälld panel, skåp i mellenmörkt trä och ljust trägolv
Inspiration för ett vintage walk-in-closet för könsneutrala, med luckor med infälld panel, skåp i mellenmörkt trä och ljust trägolv
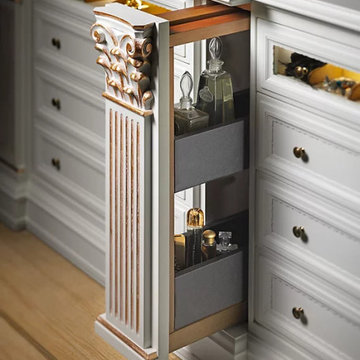
Refined and elegant, in their white golden style, our Roma bespoke wooden wardrobes offer many combinations to always keep your clothes tidy.
The white structure alternates with the light walnut of the shelves and drawers and gives the whole closet a harmonious touch of elegance.
The central island offers even more space to put all your accessories and it comes with a comfortable and soft armchair.
The sliding panels that cover other storage compartments and a large mirror are further details that make these closets into temples for your clothes.
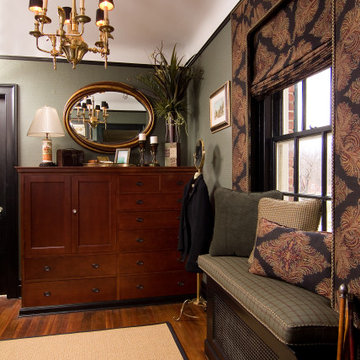
The window seat in this traditional gentleman's dressing room camouflages a radiator while adding another touch of style and softness to the room. It efficiently offers the gentleman a place to sit while dressing. The design elements I used create a bridge between the home's original 1920s roots and contemporary needs.
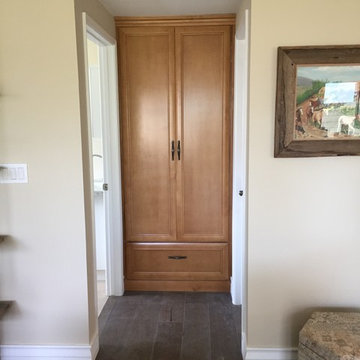
Exempel på ett litet klassiskt klädskåp för könsneutrala, med luckor med infälld panel, skåp i mellenmörkt trä, mörkt trägolv och brunt golv
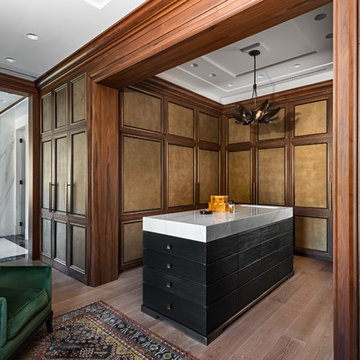
Inredning av ett klassiskt stort omklädningsrum för män, med luckor med infälld panel, brunt golv, skåp i mellenmörkt trä och ljust trägolv
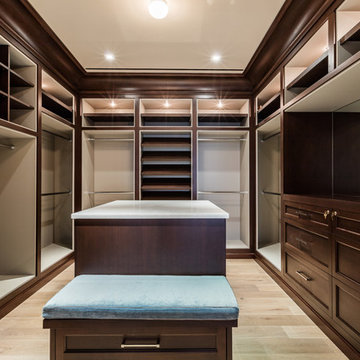
Sargent Photography
Idéer för ett mycket stort klassiskt omklädningsrum för könsneutrala, med skåp i mellenmörkt trä, ljust trägolv och luckor med infälld panel
Idéer för ett mycket stort klassiskt omklädningsrum för könsneutrala, med skåp i mellenmörkt trä, ljust trägolv och luckor med infälld panel
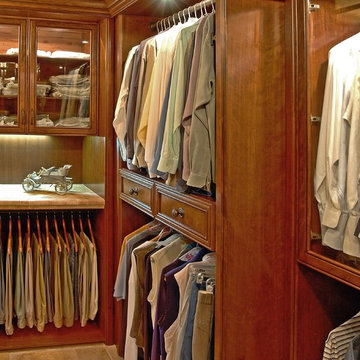
Custom closet in the color Coco with Premier drawers and knob style handles in bronze.
Inspiration för ett mellanstort vintage walk-in-closet för könsneutrala, med luckor med infälld panel, skåp i mellenmörkt trä och travertin golv
Inspiration för ett mellanstort vintage walk-in-closet för könsneutrala, med luckor med infälld panel, skåp i mellenmörkt trä och travertin golv
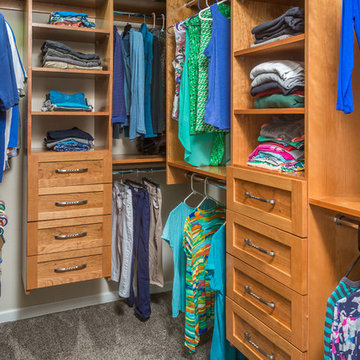
DMD,Inc.
Bild på ett mellanstort vintage walk-in-closet för könsneutrala, med luckor med infälld panel, skåp i mellenmörkt trä, heltäckningsmatta och grått golv
Bild på ett mellanstort vintage walk-in-closet för könsneutrala, med luckor med infälld panel, skåp i mellenmörkt trä, heltäckningsmatta och grått golv
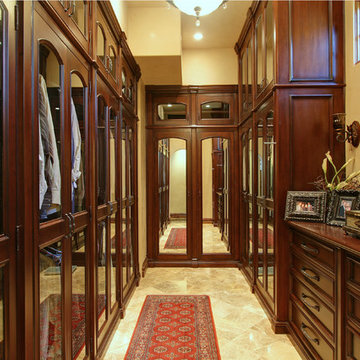
Luxury homes with elegant custom cabinetry designed by Fratantoni Interior Designers.
Follow us on Pinterest, Twitter, Facebook and Instagram for more inspirational photos with cabinetry ideas!!
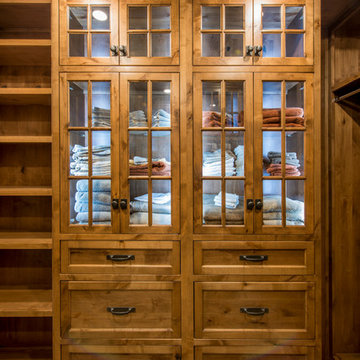
Randy Colwell
Idéer för att renovera ett mellanstort rustikt walk-in-closet för könsneutrala, med luckor med infälld panel, skåp i mellenmörkt trä och mörkt trägolv
Idéer för att renovera ett mellanstort rustikt walk-in-closet för könsneutrala, med luckor med infälld panel, skåp i mellenmörkt trä och mörkt trägolv
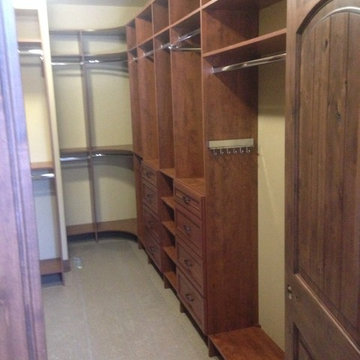
Bild på ett mellanstort funkis walk-in-closet för könsneutrala, med luckor med infälld panel, skåp i mellenmörkt trä, heltäckningsmatta och beiget golv
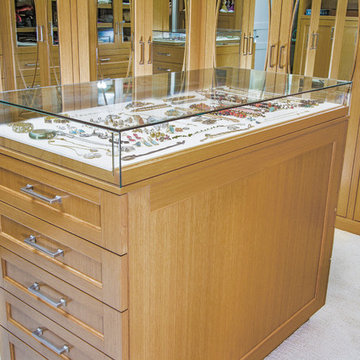
Features of Shared closet:
Stained Rift Oak Cabinetry with Base and Crown
Cedar Lined Drawers for Cashmere Sweaters
Furniture Accessories include Chandeliers and Island
Lingerie Inserts
Pull-out Hooks
Purse Dividers
Jewelry Display Case
Sunglass Display Case
Integrated Light Up Rods
Integrated Showcase Lighting
Angled Shoe Shelves
Full Length Framed Mirror with Mullions
Hidden Safe
Nick Savoy Photography
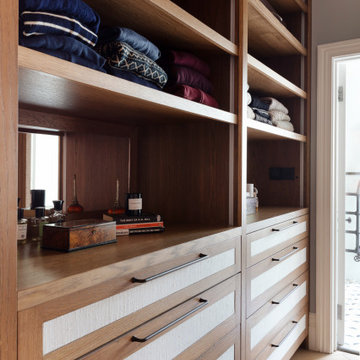
Having worked with this lovely family on their country home, we have spent the last few years refurbishing parts of their London home.
The oak and boucle paper panelled dressing room with mirror backed shelving designed, manufactured and installed by the fabulous Koldo&Co.
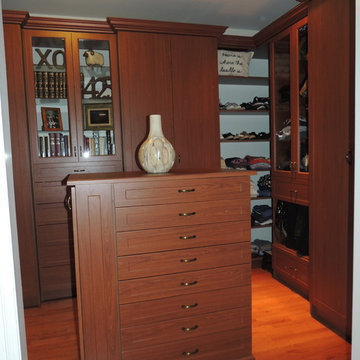
Boutique Style walk in closet with many features. The front island is a jewelry armoire, large double door cabinets have double hang inside, glass doors cabinets with drawers, vanity, shoe shelves and pullout pants rack.
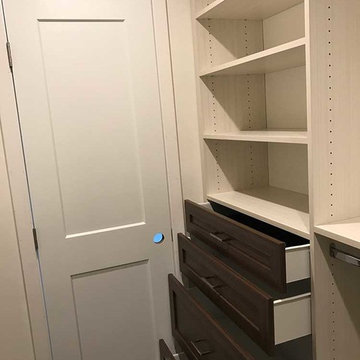
Custom walk-in closet in white and milk chocolate colors.
Jewelry drawers with felt bottom and toe kicks.
Idéer för ett litet modernt walk-in-closet för könsneutrala, med luckor med infälld panel och skåp i mellenmörkt trä
Idéer för ett litet modernt walk-in-closet för könsneutrala, med luckor med infälld panel och skåp i mellenmörkt trä
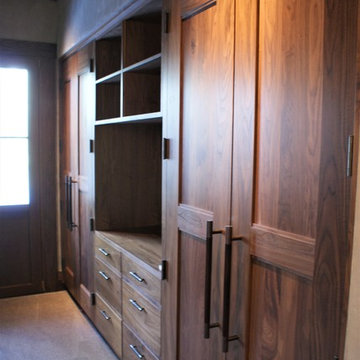
Klassisk inredning av ett stort omklädningsrum för könsneutrala, med luckor med infälld panel, skåp i mellenmörkt trä och heltäckningsmatta
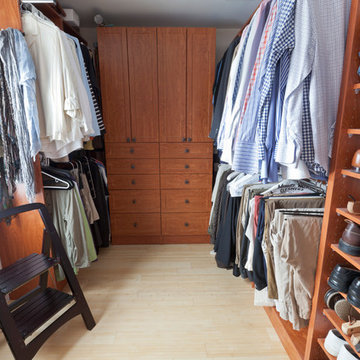
These CT homeowners wanted to bring fun and cheery playfulness to their 1949 Colonial. Calling on the design team at Simply Baths, Inc. they remodeled and updated both their master and hall bathrooms with whimsical touches and contemporary zest. An eclectic mix of bold color, striking pattern and unique accessories create the perfect decor to compliment to this fun and vibrant family.
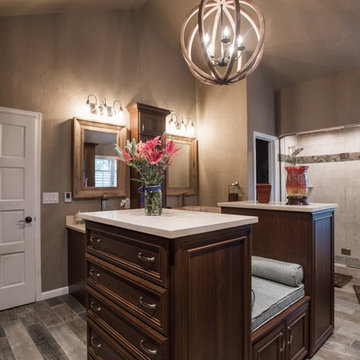
"When I first visited the client's house, and before seeing the space, I sat down with my clients to understand their needs. They told me they were getting ready to remodel their bathroom and master closet, and they wanted to get some ideas on how to make their closet better. The told me they wanted to figure out the closet before they did anything, so they presented their ideas to me, which included building walls in the space to create a larger master closet. I couldn't visual what they were explaining, so we went to the space. As soon as I got in the space, it was clear to me that we didn't need to build walls, we just needed to have the current closets torn out and replaced with wardrobes, create some shelving space for shoes and build an island with drawers in a bench. When I proposed that solution, they both looked at me with big smiles on their faces and said, 'That is the best idea we've heard, let's do it', then they asked me if I could design the vanity as well.
"I used 3/4" Melamine, Italian walnut, and Donatello thermofoil. The client provided their own countertops." - Leslie Klinck, Designer
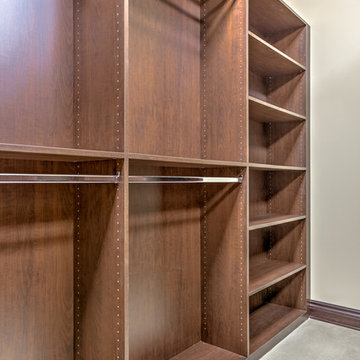
Home built by Arjay Builders Inc.
Custom Cabinetry by Eurowood Cabinets Inc.
Photo by Amoura Productions
Foto på ett mycket stort funkis walk-in-closet för könsneutrala, med luckor med infälld panel, skåp i mellenmörkt trä och klinkergolv i porslin
Foto på ett mycket stort funkis walk-in-closet för könsneutrala, med luckor med infälld panel, skåp i mellenmörkt trä och klinkergolv i porslin
384 foton på garderob och förvaring, med luckor med infälld panel och skåp i mellenmörkt trä
6