318 foton på garderob och förvaring, med luckor med profilerade fronter och brunt golv
Sortera efter:
Budget
Sortera efter:Populärt i dag
21 - 40 av 318 foton
Artikel 1 av 3
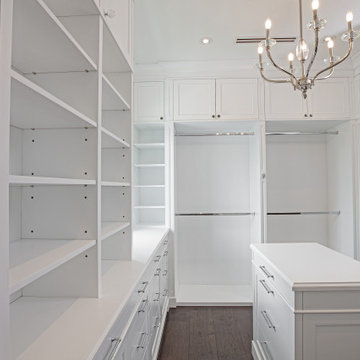
Idéer för ett stort klassiskt walk-in-closet, med luckor med profilerade fronter, skåp i mörkt trä, mörkt trägolv och brunt golv
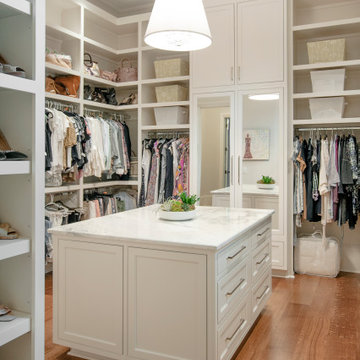
Idéer för mycket stora garderober för kvinnor, med luckor med profilerade fronter, vita skåp, mellanmörkt trägolv och brunt golv
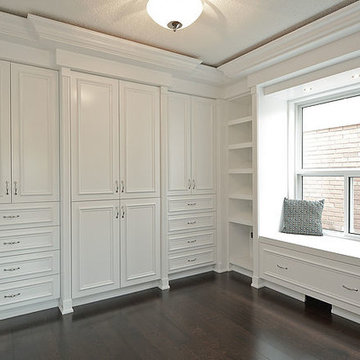
Exempel på ett stort klassiskt walk-in-closet för könsneutrala, med luckor med profilerade fronter, vita skåp, mörkt trägolv och brunt golv
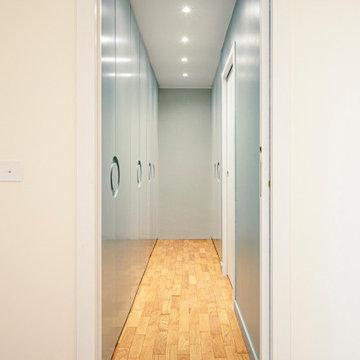
Marchez le long d'un couloir lumineux où chaque détail reflète une maîtrise parfaite de l'architecture contemporaine. Le parquet ajoute une dimension élégante au plancher en bois massif, tandis que l'éclairage encastré illumine délicatement la voie. Les portes minimalistes, ornées de poignées circulaires, incarnent le design intérieur sobre, favorisant une ambiance épurée. Jouant sur des tonalités neutres, cet espace est l'illustration parfaite d'un mélange entre fonctionnalité et esthétique, où les détails raffinés sont au cœur de la conception.

We updated this bedroom, considering closet space. we added a walk-in closet and it was a fantastic investment because it adds storage and extra space. We painted this bedroom white and make it look bigger. We used engineered wood flooring made of plywood with stable dimensions and a hardwood veneer. which adds beauty and makes them feel safe and comfortable in the bedroom.
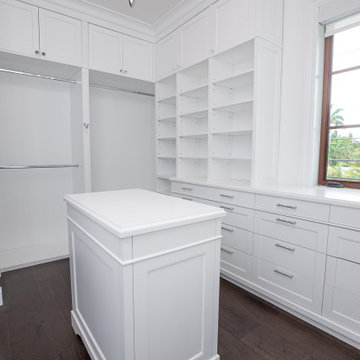
Idéer för att renovera ett stort vintage walk-in-closet, med luckor med profilerade fronter, skåp i mörkt trä, mörkt trägolv och brunt golv
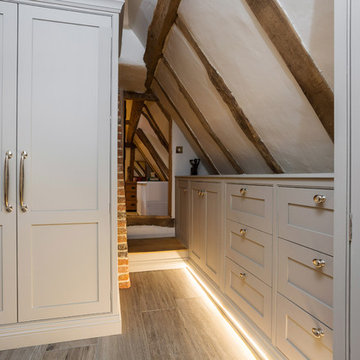
Situated amongst acres of farmland in the heart of the Hertfordshire countryside, this beautiful 16th Century family home is everything a traditional British country home should be and more! We were delighted to be commissioned to design, handmake and install bespoke furniture for the homeowner's master bedroom, dressing room, en-suite and family bathroom.
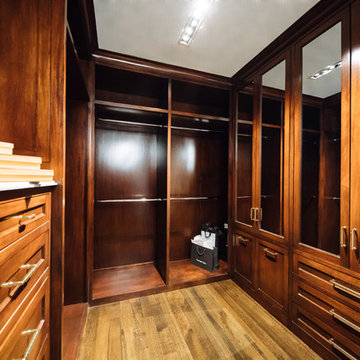
Idéer för mellanstora vintage walk-in-closets för män, med luckor med profilerade fronter, skåp i mörkt trä, ljust trägolv och brunt golv

This custom built 2-story French Country style home is a beautiful retreat in the South Tampa area. The exterior of the home was designed to strike a subtle balance of stucco and stone, brought together by a neutral color palette with contrasting rust-colored garage doors and shutters. To further emphasize the European influence on the design, unique elements like the curved roof above the main entry and the castle tower that houses the octagonal shaped master walk-in shower jutting out from the main structure. Additionally, the entire exterior form of the home is lined with authentic gas-lit sconces. The rear of the home features a putting green, pool deck, outdoor kitchen with retractable screen, and rain chains to speak to the country aesthetic of the home.
Inside, you are met with a two-story living room with full length retractable sliding glass doors that open to the outdoor kitchen and pool deck. A large salt aquarium built into the millwork panel system visually connects the media room and living room. The media room is highlighted by the large stone wall feature, and includes a full wet bar with a unique farmhouse style bar sink and custom rustic barn door in the French Country style. The country theme continues in the kitchen with another larger farmhouse sink, cabinet detailing, and concealed exhaust hood. This is complemented by painted coffered ceilings with multi-level detailed crown wood trim. The rustic subway tile backsplash is accented with subtle gray tile, turned at a 45 degree angle to create interest. Large candle-style fixtures connect the exterior sconces to the interior details. A concealed pantry is accessed through hidden panels that match the cabinetry. The home also features a large master suite with a raised plank wood ceiling feature, and additional spacious guest suites. Each bathroom in the home has its own character, while still communicating with the overall style of the home.
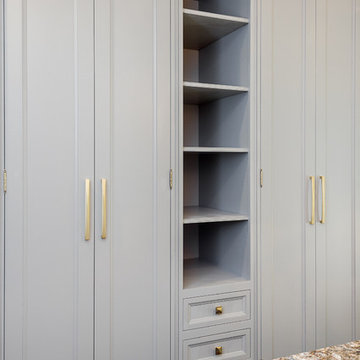
Lavish and organized luxury enhances the fine art of dressing while providing a place for everything. The cabinetry in this vestiaire was custom designed and hand crafted by Dennis Bracken of Dennisbilt Custom Cabinetry & Design with interior design executed by Interor Directions by Susan Prestia. The 108 year old home was inspiration for a timeless and classic design wiile contemporary features provide balance and sophistication. Local artists Johnathan Adams Photography and Corbin Bronze Sculptures add a touch of class and beauty.
Cabinetry features inset door and drawer fronts with exposed solid brass finial hinges. The armoire style built-ins are Maple painted with Sherwin Williams Dorian Gray with brushed brass handles. Solid Walnut island features a Cambria quartz countertop, glass knobs, and brass pulls. Custom designed 6 piece crown molding package. Vanity seating area features a velvet jewelry tray in the drawer and custom cosmetic caddy that pops out with a touch, Walnut mirror frame, and Cambria quartz top. Recessed LED lighing and beautiful contemporary chandelier. Hardwood floors are original to the home.
Environmentally friendly room! All wood in cabinetry is formaldehyde-free FSC certified as coming from sustainibly managed forests. Wall covering is a commercial grade vinyl made from recycled plastic bottles. No or Low VOC paints and stains. LED lighting and Greenguard certified Cambria quartz countertops. Adding to the eco footprint, all artists and craftsmen were local within a 50 mile radius.
Brynn Burns Photography
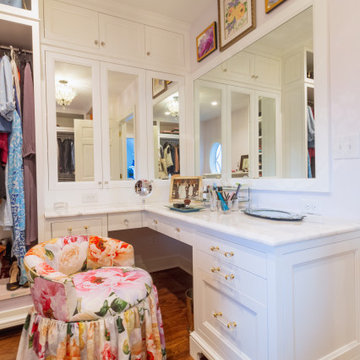
A famiyl heirloom vanity stool was rebuilt and recovered with this stunning floral linen print from Designer's Guild.
Exempel på ett litet klassiskt omklädningsrum för kvinnor, med luckor med profilerade fronter, vita skåp, mörkt trägolv och brunt golv
Exempel på ett litet klassiskt omklädningsrum för kvinnor, med luckor med profilerade fronter, vita skåp, mörkt trägolv och brunt golv
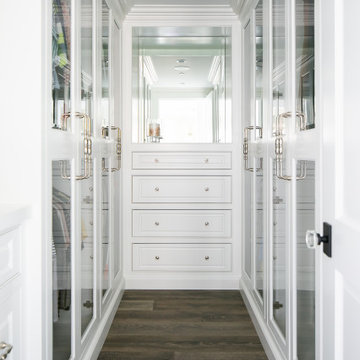
Inredning av ett maritimt walk-in-closet, med luckor med profilerade fronter, vita skåp, mörkt trägolv och brunt golv
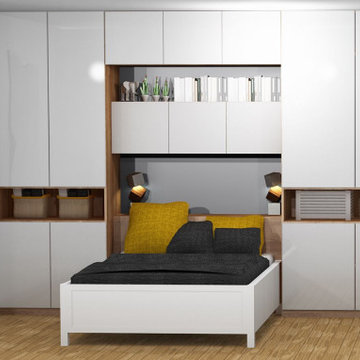
Création d'un dressing en tête de lit dans un appartement Lyonnais.
Nordisk inredning av ett litet omklädningsrum för könsneutrala, med luckor med profilerade fronter, vita skåp, ljust trägolv och brunt golv
Nordisk inredning av ett litet omklädningsrum för könsneutrala, med luckor med profilerade fronter, vita skåp, ljust trägolv och brunt golv
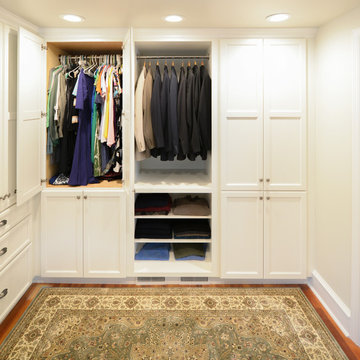
Foto på ett mycket stort vintage omklädningsrum för könsneutrala, med luckor med profilerade fronter, vita skåp, mellanmörkt trägolv och brunt golv
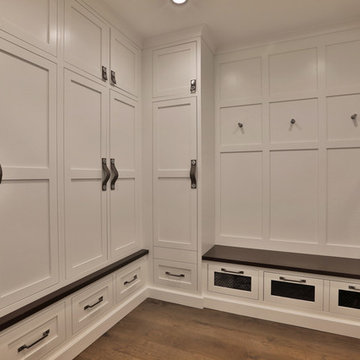
Idéer för stora vintage garderober för könsneutrala, med luckor med profilerade fronter, vita skåp, mellanmörkt trägolv och brunt golv
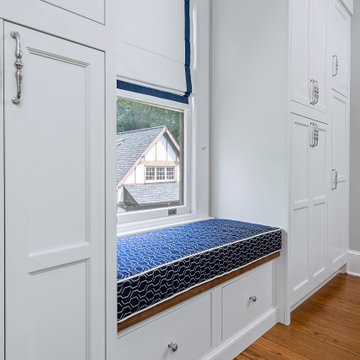
Foto på ett mellanstort vintage walk-in-closet för könsneutrala, med luckor med profilerade fronter, grå skåp, mellanmörkt trägolv och brunt golv
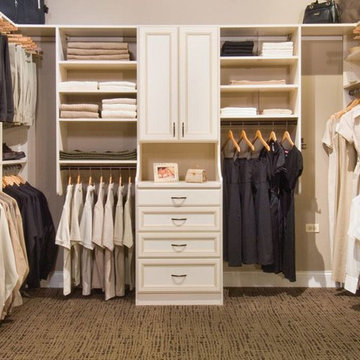
Idéer för ett mellanstort klassiskt walk-in-closet för könsneutrala, med luckor med profilerade fronter, vita skåp, heltäckningsmatta och brunt golv
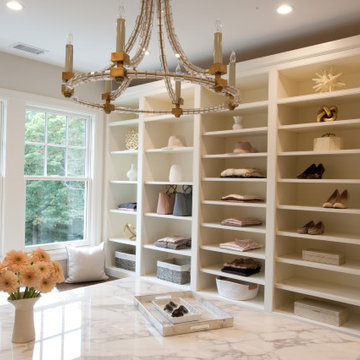
Exempel på ett stort klassiskt walk-in-closet för kvinnor, med luckor med profilerade fronter, vita skåp, mörkt trägolv och brunt golv
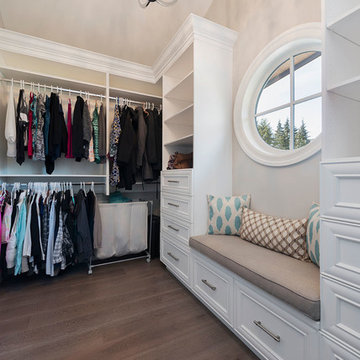
Photo Cred: Brad Hill Imaging
Inspiration för ett stort vintage walk-in-closet för könsneutrala, med luckor med profilerade fronter, vita skåp, mellanmörkt trägolv och brunt golv
Inspiration för ett stort vintage walk-in-closet för könsneutrala, med luckor med profilerade fronter, vita skåp, mellanmörkt trägolv och brunt golv
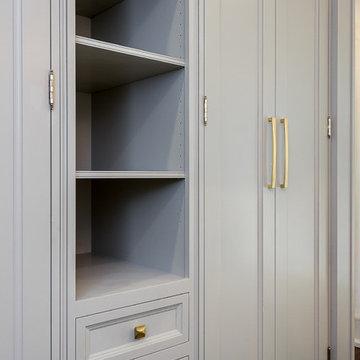
Lavish and organized luxury enhances the fine art of dressing while providing a place for everything. The cabinetry in this vestiaire was custom designed and hand crafted by Dennis Bracken of Dennisbilt Custom Cabinetry & Design with interior design executed by Interor Directions by Susan Prestia. The 108 year old home was inspiration for a timeless and classic design wiile contemporary features provide balance and sophistication. Local artists Johnathan Adams Photography and Corbin Bronze Sculptures add a touch of class and beauty.
Cabinetry features inset door and drawer fronts with exposed solid brass finial hinges. The armoire style built-ins are Maple painted with Sherwin Williams Dorian Gray with brushed brass handles. Solid Walnut island features a Cambria quartz countertop, glass knobs, and brass pulls. Custom designed 6 piece crown molding package. Vanity seating area features a velvet jewelry tray in the drawer and custom cosmetic caddy that pops out with a touch, Walnut mirror frame, and Cambria quartz top. Recessed LED lighing and beautiful contemporary chandelier. Hardwood floors are original to the home.
Environmentally friendly room! All wood in cabinetry is formaldehyde-free FSC certified as coming from sustainibly managed forests. Wall covering is a commercial grade vinyl made from recycled plastic bottles. No or Low VOC paints and stains. LED lighting and Greenguard certified Cambria quartz countertops. Adding to the eco footprint, all artists and craftsmen were local within a 50 mile radius.
Brynn Burns Photography
318 foton på garderob och förvaring, med luckor med profilerade fronter och brunt golv
2