4 029 foton på garderob och förvaring, med luckor med profilerade fronter och luckor med glaspanel
Sortera efter:
Budget
Sortera efter:Populärt i dag
221 - 240 av 4 029 foton
Artikel 1 av 3
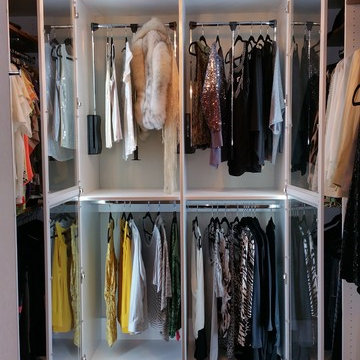
TRANSFORMATIONS Decor Charisse Holder
Idéer för att renovera ett mellanstort vintage walk-in-closet för kvinnor, med luckor med glaspanel, vita skåp och mellanmörkt trägolv
Idéer för att renovera ett mellanstort vintage walk-in-closet för kvinnor, med luckor med glaspanel, vita skåp och mellanmörkt trägolv
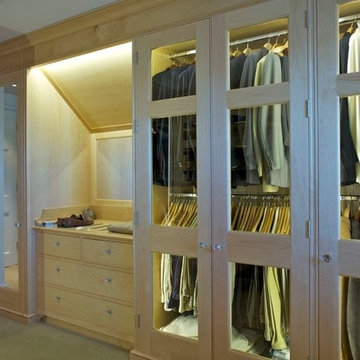
Bespoke wardrobe
Idéer för att renovera ett mellanstort funkis walk-in-closet för män, med luckor med glaspanel, skåp i ljust trä och heltäckningsmatta
Idéer för att renovera ett mellanstort funkis walk-in-closet för män, med luckor med glaspanel, skåp i ljust trä och heltäckningsmatta
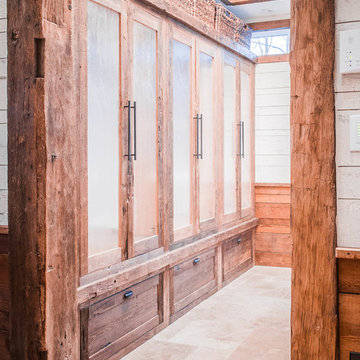
Inredning av ett lantligt walk-in-closet för könsneutrala, med luckor med glaspanel och skåp i slitet trä
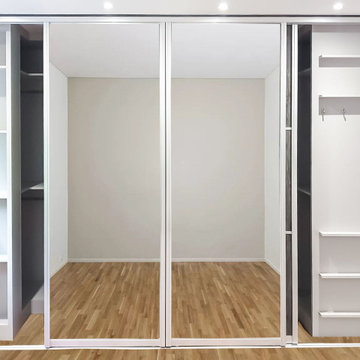
Our walk-in sliding wardrobe is the perfect way to add style and storage to your bedroom. The dual full-length mirrored sliding doors and open shelving provide ample storage for all your belongings. At the same time, the internal lighting ensures you can easily find what you need, even in low-light conditions.
This stunning Sliding Mirror Wardrobe perfectly fuses functionality and style, exuding elegance and sophistication. It is the perfect way to maximise space and create a clutter-free environment in your bedroom.
To design and plan your walk-in sliding door wardrobe, contact our team at 0203 397 8387 and let us help you create your dream wardrobe at Inspired Elements.

This custom built 2-story French Country style home is a beautiful retreat in the South Tampa area. The exterior of the home was designed to strike a subtle balance of stucco and stone, brought together by a neutral color palette with contrasting rust-colored garage doors and shutters. To further emphasize the European influence on the design, unique elements like the curved roof above the main entry and the castle tower that houses the octagonal shaped master walk-in shower jutting out from the main structure. Additionally, the entire exterior form of the home is lined with authentic gas-lit sconces. The rear of the home features a putting green, pool deck, outdoor kitchen with retractable screen, and rain chains to speak to the country aesthetic of the home.
Inside, you are met with a two-story living room with full length retractable sliding glass doors that open to the outdoor kitchen and pool deck. A large salt aquarium built into the millwork panel system visually connects the media room and living room. The media room is highlighted by the large stone wall feature, and includes a full wet bar with a unique farmhouse style bar sink and custom rustic barn door in the French Country style. The country theme continues in the kitchen with another larger farmhouse sink, cabinet detailing, and concealed exhaust hood. This is complemented by painted coffered ceilings with multi-level detailed crown wood trim. The rustic subway tile backsplash is accented with subtle gray tile, turned at a 45 degree angle to create interest. Large candle-style fixtures connect the exterior sconces to the interior details. A concealed pantry is accessed through hidden panels that match the cabinetry. The home also features a large master suite with a raised plank wood ceiling feature, and additional spacious guest suites. Each bathroom in the home has its own character, while still communicating with the overall style of the home.
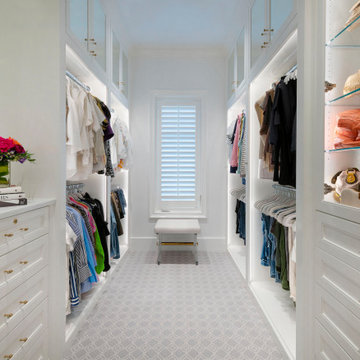
This long, narrow closet is bright, airy with extra storage, wardrobe pull downs and a shoe carousel. Mirrored upper cabinets go to the 10 foot ceiling.
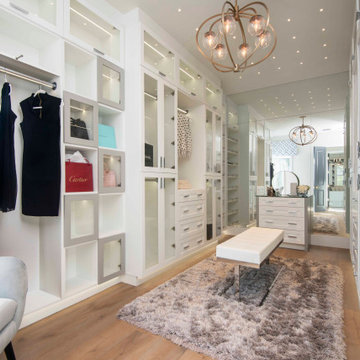
Inspiration för ett vintage walk-in-closet för kvinnor, med luckor med glaspanel, vita skåp, mellanmörkt trägolv och brunt golv
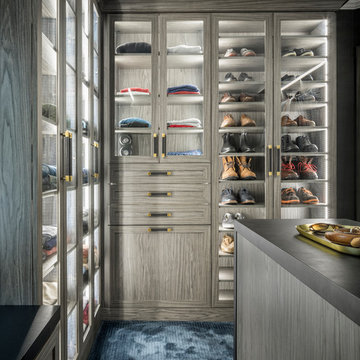
Men's Dressing room tailored to his specifications. Leather details, and textured materials highlighted by lighting throughout.
Bild på ett stort funkis walk-in-closet för män, med grå skåp, heltäckningsmatta, blått golv och luckor med glaspanel
Bild på ett stort funkis walk-in-closet för män, med grå skåp, heltäckningsmatta, blått golv och luckor med glaspanel
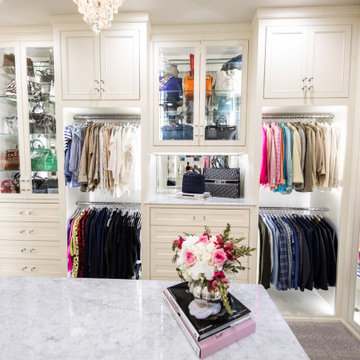
Large white walk in closet with bone trim inset style cabinetry and LED lighting throughout. Dressers, handbag display, adjustable shoe shelving, glass and mirrored doors showcase this luxury closet.
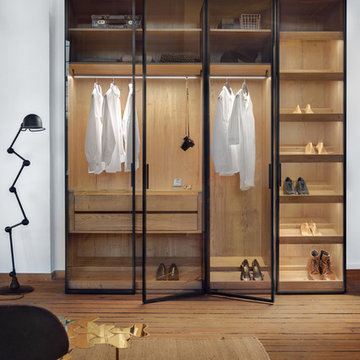
Trend Collection from BAU-Closets
Idéer för ett stort modernt walk-in-closet för könsneutrala, med luckor med glaspanel, skåp i mellenmörkt trä, ljust trägolv och brunt golv
Idéer för ett stort modernt walk-in-closet för könsneutrala, med luckor med glaspanel, skåp i mellenmörkt trä, ljust trägolv och brunt golv

Exempel på ett klassiskt walk-in-closet, med luckor med glaspanel, vita skåp och mörkt trägolv
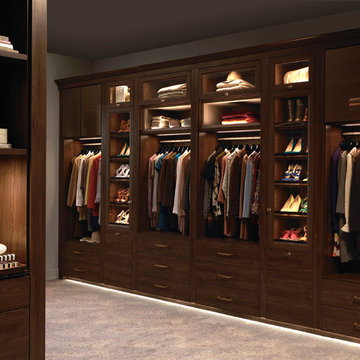
Classic finishes and subtle details create a large walk in closet that is refined and luxurious but also warm and inviting.
• Lago® Sorrento finish with Tesoro™ Corsican Weave accents
• LED lighting illuminates the space with toe kick lights, wardrobe lights, shelf lights and cubby lights
• Backpainted glass waterfall countertop in Bronze Gloss
• 5-part Modern Miter doors with clear glass
• Aluminum Frame doors with Oil-rubbed Bronze finish and Bronze Gloss backpainted glass
• Modern Bronze hardware
• Traditional crown molding, fascia and vertical trim add substance to the design
• Angled shoe shelves with Oil-rubbed Bronze fences
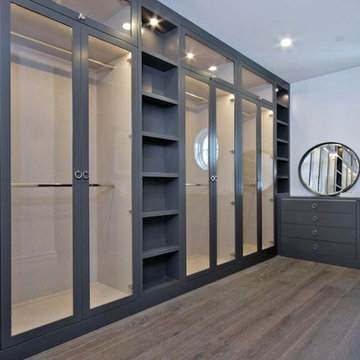
His master closet in gray tones.
Exempel på ett mycket stort klassiskt walk-in-closet för könsneutrala, med mörkt trägolv, luckor med glaspanel, grå skåp och brunt golv
Exempel på ett mycket stort klassiskt walk-in-closet för könsneutrala, med mörkt trägolv, luckor med glaspanel, grå skåp och brunt golv
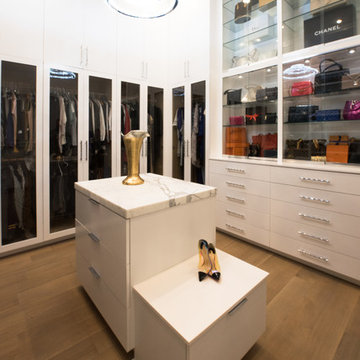
grey carruth photography
Idéer för att renovera ett stort funkis walk-in-closet för könsneutrala, med luckor med glaspanel, vita skåp och ljust trägolv
Idéer för att renovera ett stort funkis walk-in-closet för könsneutrala, med luckor med glaspanel, vita skåp och ljust trägolv
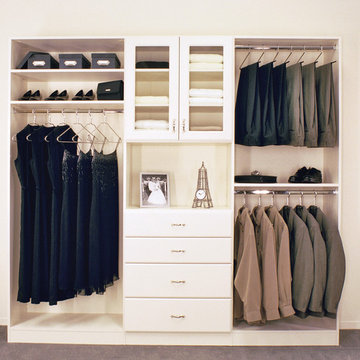
Inspiration för ett mellanstort vintage walk-in-closet för könsneutrala, med luckor med glaspanel, heltäckningsmatta, grått golv och vita skåp
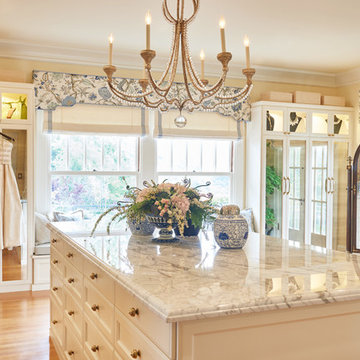
Peter Valli
Foto på en mycket stor vintage garderob, med luckor med glaspanel, vita skåp och mellanmörkt trägolv
Foto på en mycket stor vintage garderob, med luckor med glaspanel, vita skåp och mellanmörkt trägolv
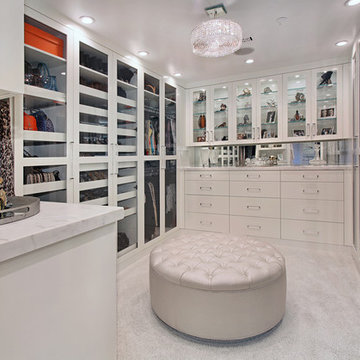
Designed By: Richard Bustos Photos By: Jeri Koegel
Ron and Kathy Chaisson have lived in many homes throughout Orange County, including three homes on the Balboa Peninsula and one at Pelican Crest. But when the “kind of retired” couple, as they describe their current status, decided to finally build their ultimate dream house in the flower streets of Corona del Mar, they opted not to skimp on the amenities. “We wanted this house to have the features of a resort,” says Ron. “So we designed it to have a pool on the roof, five patios, a spa, a gym, water walls in the courtyard, fire-pits and steam showers.”
To bring that five-star level of luxury to their newly constructed home, the couple enlisted Orange County’s top talent, including our very own rock star design consultant Richard Bustos, who worked alongside interior designer Trish Steel and Patterson Custom Homes as well as Brandon Architects. Together the team created a 4,500 square-foot, five-bedroom, seven-and-a-half-bathroom contemporary house where R&R get top billing in almost every room. Two stories tall and with lots of open spaces, it manages to feel spacious despite its narrow location. And from its third floor patio, it boasts panoramic ocean views.
“Overall we wanted this to be contemporary, but we also wanted it to feel warm,” says Ron. Key to creating that look was Richard, who selected the primary pieces from our extensive portfolio of top-quality furnishings. Richard also focused on clean lines and neutral colors to achieve the couple’s modern aesthetic, while allowing both the home’s gorgeous views and Kathy’s art to take center stage.
As for that mahogany-lined elevator? “It’s a requirement,” states Ron. “With three levels, and lots of entertaining, we need that elevator for keeping the bar stocked up at the cabana, and for our big barbecue parties.” He adds, “my wife wears high heels a lot of the time, so riding the elevator instead of taking the stairs makes life that much better for her.”
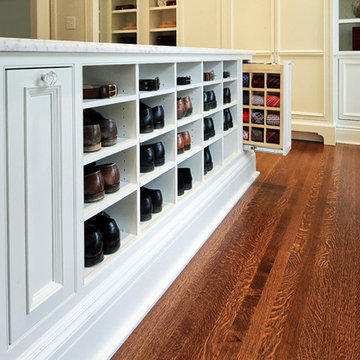
Slide out tie cabinet for him completes the perfect place to put everything, including cubbies for his shoes and belts. Photography by Pete Weigley
Exempel på ett klassiskt omklädningsrum för könsneutrala, med luckor med profilerade fronter, vita skåp och mellanmörkt trägolv
Exempel på ett klassiskt omklädningsrum för könsneutrala, med luckor med profilerade fronter, vita skåp och mellanmörkt trägolv
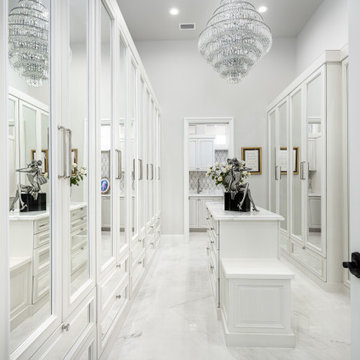
We love this master closet's sparkling chandeliers and marble floor.
Inspiration för mycket stora moderna walk-in-closets för kvinnor, med luckor med glaspanel, vita skåp, marmorgolv och vitt golv
Inspiration för mycket stora moderna walk-in-closets för kvinnor, med luckor med glaspanel, vita skåp, marmorgolv och vitt golv
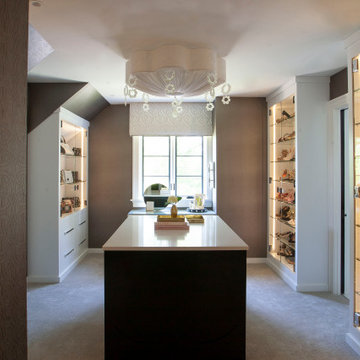
Inspiration för moderna walk-in-closets, med luckor med glaspanel, vita skåp, heltäckningsmatta och grått golv
4 029 foton på garderob och förvaring, med luckor med profilerade fronter och luckor med glaspanel
12