4 028 foton på garderob och förvaring, med luckor med profilerade fronter och luckor med glaspanel
Sortera efter:
Budget
Sortera efter:Populärt i dag
21 - 40 av 4 028 foton
Artikel 1 av 3
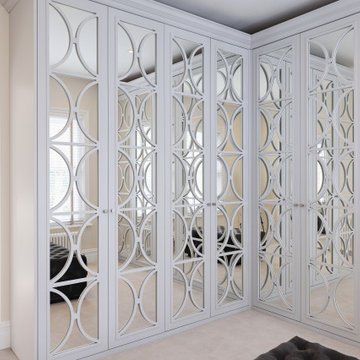
Bespoke mirror fretwork wardrobe finished in a matt lacquered Farrow and Ball colour. Linen interior with feature LED lighting on PIR sensors.
Inspiration för ett mellanstort funkis klädskåp, med luckor med glaspanel
Inspiration för ett mellanstort funkis klädskåp, med luckor med glaspanel
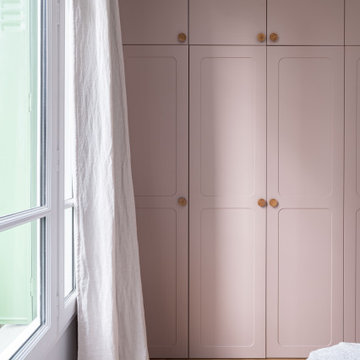
Conception d’aménagements sur mesure pour une maison de 110m² au cœur du vieux Ménilmontant. Pour ce projet la tâche a été de créer des agencements car la bâtisse était vendue notamment sans rangements à l’étage parental et, le plus contraignant, sans cuisine. C’est une ambiance haussmannienne très douce et familiale, qui a été ici créée, avec un intérieur reposant dans lequel on se sent presque comme à la campagne.

We updated this bedroom, considering closet space. we added a walk-in closet and it was a fantastic investment because it adds storage and extra space. We painted this bedroom white and make it look bigger. We used engineered wood flooring made of plywood with stable dimensions and a hardwood veneer. which adds beauty and makes them feel safe and comfortable in the bedroom.
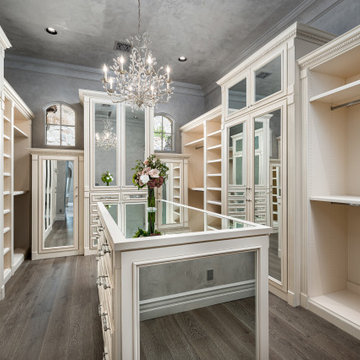
Primary Suite closet with a mirrored center island, built-in shelving, mirrored cabinetry, chandelier, and wood floor.
Inredning av en mycket stor garderob för kvinnor, med luckor med glaspanel, vita skåp och ljust trägolv
Inredning av en mycket stor garderob för kvinnor, med luckor med glaspanel, vita skåp och ljust trägolv
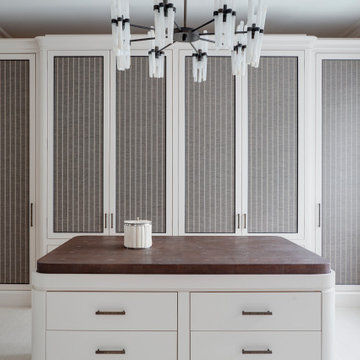
Exempel på ett mellanstort klassiskt omklädningsrum för könsneutrala, med luckor med profilerade fronter, grå skåp, heltäckningsmatta och vitt golv
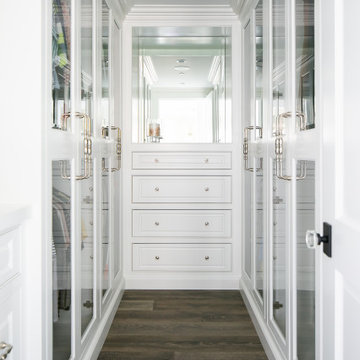
Inredning av ett maritimt walk-in-closet, med luckor med profilerade fronter, vita skåp, mörkt trägolv och brunt golv
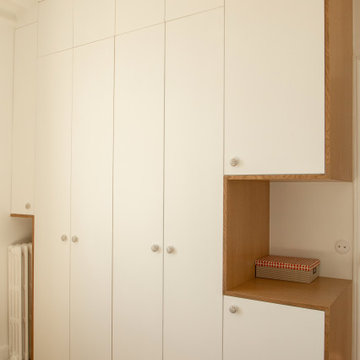
Ce projet nous a été confié par une famille qui a décidé d'investir dans une maison spacieuse à Maison Lafitte. L'objectif était de rénover cette maison de 160 m2 en lui redonnant des couleurs et un certain cachet. Nous avons commencé par les pièces principales. Nos clients ont apprécié l'exécution qui s'est faite en respectant les délais et le budget.
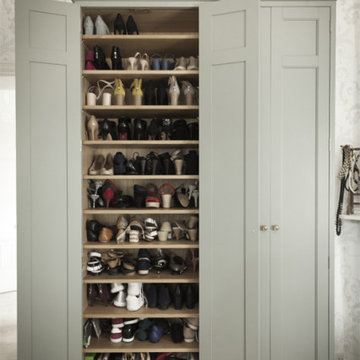
A beautiful bespoke dressing room made for a Georgian Hall in Northamptonshire. The units are made in our Period English style in solid oak. The focal point of the room is a central island displaying ties, socks and belts. There are two full-length wardrobes and a half wardrobe, there is also a large shoe closet which houses all the shoes you could wish for.
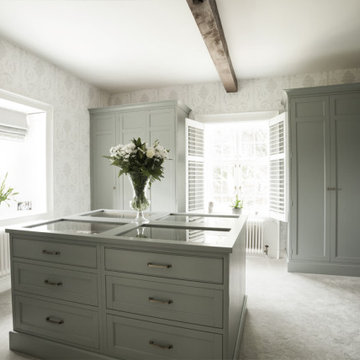
A beautiful bespoke dressing room made for a Georgian Hall in Northamptonshire. The units are made in our Period English style in solid oak. The focal point of the room is a central island displaying ties, socks and belts. There are two full-length wardrobes and a half wardrobe, there is also a large shoe closet which houses all the shoes you could wish for.

Inredning av ett medelhavsstil mellanstort omklädningsrum för könsneutrala, med vita skåp, mellanmörkt trägolv, brunt golv och luckor med glaspanel
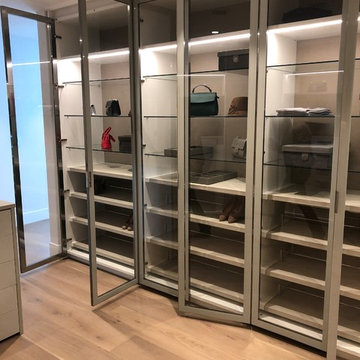
Inspiration för ett mycket stort funkis walk-in-closet för könsneutrala, med luckor med glaspanel, vita skåp, ljust trägolv och beiget golv
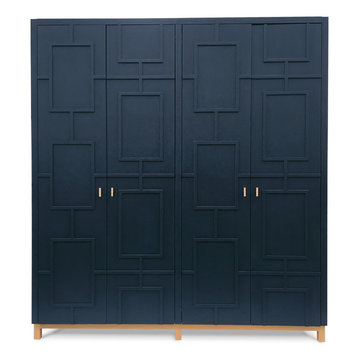
We were initially contacted by our clients to design and make a large fitted wardrobe, however after several discussions we realised that a free standing wardrobe would work better for their needs. We created the large freestanding wardrobe with four patterned doors in relief and titled it Relish. It has now been added to our range of freestanding furniture and available through Andrew Carpenter Design.
The inside of the wardrobe has rails shelves and four drawers that all fitted on concealed soft close runners. At 7 cm deep the top drawer is shallower than the others and can be used for jewellery and small items of clothing, whilst the three deeper drawers are a generous 14.5 cm deep.
The interior of the freestanding wardrobe is made from Finnish birch plywood with a solid oak frame underneath all finished in a hard wearing white oil to lighten the timber tone.
The exterior is hand brushed in deep blue.
Width 200 cm, depth: 58 cm, height: 222 cm.

Inspiration för små klädskåp för könsneutrala, med luckor med profilerade fronter, skåp i ljust trä och ljust trägolv
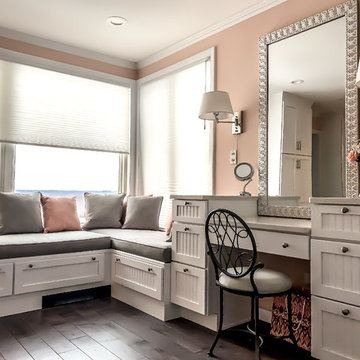
Irene Samson
Foto på ett mellanstort vintage omklädningsrum för kvinnor, med luckor med profilerade fronter, vita skåp, mörkt trägolv och brunt golv
Foto på ett mellanstort vintage omklädningsrum för kvinnor, med luckor med profilerade fronter, vita skåp, mörkt trägolv och brunt golv

A fabulous new walk-in closet with an accent wallpaper.
Photography (c) Jeffrey Totaro.
Exempel på ett mellanstort klassiskt walk-in-closet för kvinnor, med luckor med glaspanel, vita skåp, mellanmörkt trägolv och brunt golv
Exempel på ett mellanstort klassiskt walk-in-closet för kvinnor, med luckor med glaspanel, vita skåp, mellanmörkt trägolv och brunt golv
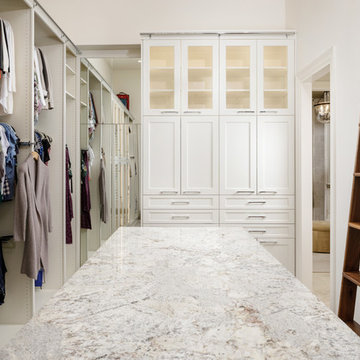
Kolanowski Studio
Idéer för en klassisk garderob, med luckor med glaspanel, heltäckningsmatta och grått golv
Idéer för en klassisk garderob, med luckor med glaspanel, heltäckningsmatta och grått golv
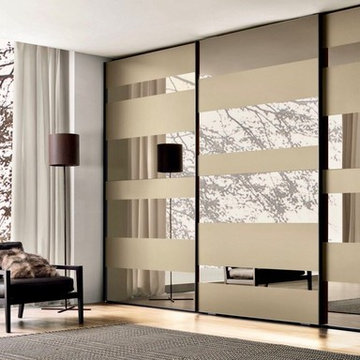
Bild på ett stort funkis klädskåp för könsneutrala, med luckor med glaspanel, ljust trägolv och beiget golv
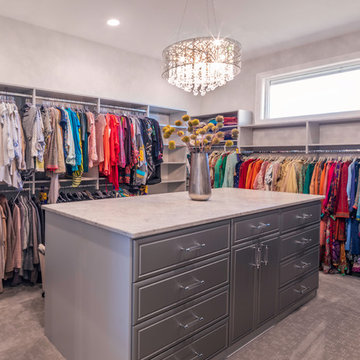
Kelly Ann Photos
Inspiration för ett stort funkis walk-in-closet för kvinnor, med luckor med profilerade fronter, grå skåp, heltäckningsmatta och grått golv
Inspiration för ett stort funkis walk-in-closet för kvinnor, med luckor med profilerade fronter, grå skåp, heltäckningsmatta och grått golv
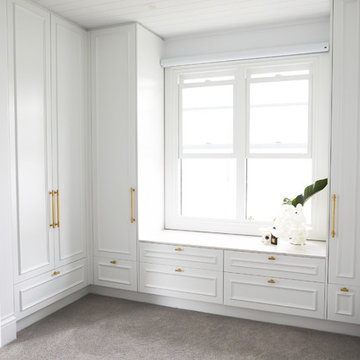
Inspiration för stora maritima walk-in-closets för könsneutrala, med luckor med profilerade fronter, vita skåp, heltäckningsmatta och grått golv
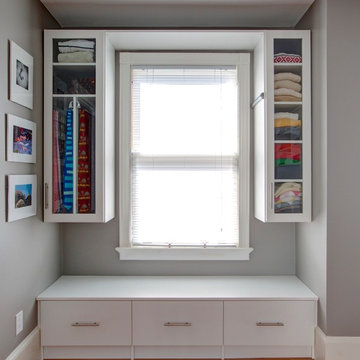
Inspiration för mellanstora klassiska walk-in-closets för könsneutrala, med luckor med glaspanel, vita skåp, mellanmörkt trägolv och brunt golv
4 028 foton på garderob och förvaring, med luckor med profilerade fronter och luckor med glaspanel
2