11 108 foton på garderob och förvaring, med luckor med profilerade fronter och öppna hyllor
Sortera efter:
Budget
Sortera efter:Populärt i dag
41 - 60 av 11 108 foton
Artikel 1 av 3
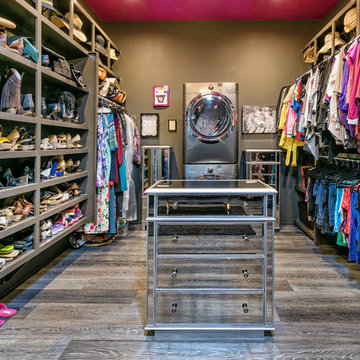
Bild på ett funkis omklädningsrum, med mellanmörkt trägolv, grått golv och öppna hyllor
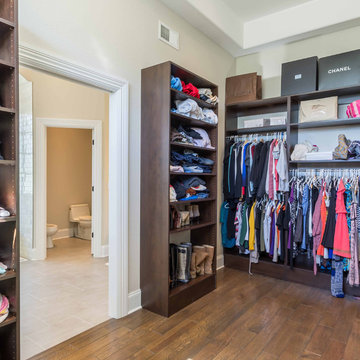
This 6,000sf luxurious custom new construction 5-bedroom, 4-bath home combines elements of open-concept design with traditional, formal spaces, as well. Tall windows, large openings to the back yard, and clear views from room to room are abundant throughout. The 2-story entry boasts a gently curving stair, and a full view through openings to the glass-clad family room. The back stair is continuous from the basement to the finished 3rd floor / attic recreation room.
The interior is finished with the finest materials and detailing, with crown molding, coffered, tray and barrel vault ceilings, chair rail, arched openings, rounded corners, built-in niches and coves, wide halls, and 12' first floor ceilings with 10' second floor ceilings.
It sits at the end of a cul-de-sac in a wooded neighborhood, surrounded by old growth trees. The homeowners, who hail from Texas, believe that bigger is better, and this house was built to match their dreams. The brick - with stone and cast concrete accent elements - runs the full 3-stories of the home, on all sides. A paver driveway and covered patio are included, along with paver retaining wall carved into the hill, creating a secluded back yard play space for their young children.
Project photography by Kmieick Imagery.

home visit
Foto på ett mycket stort funkis walk-in-closet för könsneutrala, med öppna hyllor, vita skåp, mörkt trägolv och brunt golv
Foto på ett mycket stort funkis walk-in-closet för könsneutrala, med öppna hyllor, vita skåp, mörkt trägolv och brunt golv
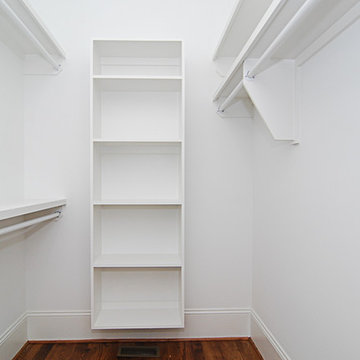
Idéer för ett mellanstort klassiskt walk-in-closet för könsneutrala, med öppna hyllor, vita skåp, mellanmörkt trägolv och brunt golv

Foto på ett stort vintage walk-in-closet för könsneutrala, med öppna hyllor, vita skåp, mellanmörkt trägolv och brunt golv
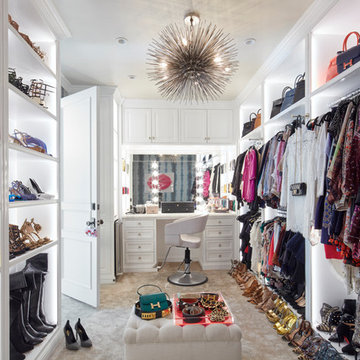
Foto på ett vintage omklädningsrum för kvinnor, med vita skåp, heltäckningsmatta, beiget golv och öppna hyllor
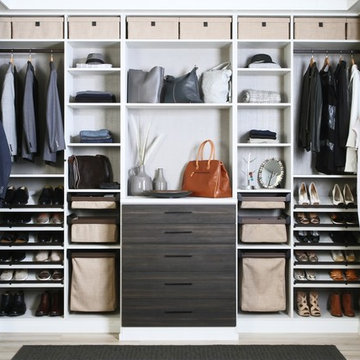
Inredning av ett modernt walk-in-closet för könsneutrala, med öppna hyllor, bruna skåp, ljust trägolv och beiget golv
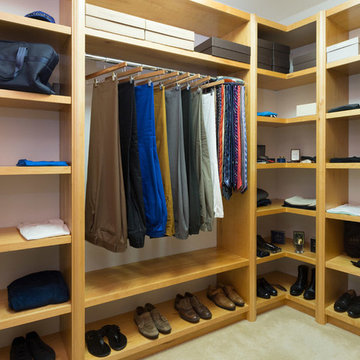
A closet built with everything a man would need; built-in shelves that provide enough storage for shoes, cufflinks, and cologne. Separate areas for hanging shirts, coats, ties, and pants, as well as a plush ottoman for easier access to those higher shelves or for sitting to put on shoes. This custom made closet is an easy space to keep clean and organized.
Project designed by Skokie renovation firm, Chi Renovation & Design- general contractors, kitchen and bath remodelers, and design & build company. They serve the Chicagoland area and it's surrounding suburbs, with an emphasis on the North Side and North Shore. You'll find their work from the Loop through Lincoln Park, Skokie, Evanston, Wilmette, and all of the way up to Lake Forest.

Exempel på ett litet klassiskt klädskåp för könsneutrala, med grått golv, mellanmörkt trägolv, öppna hyllor och vita skåp
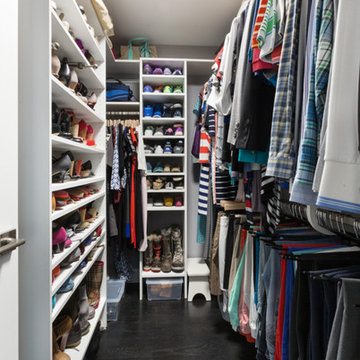
This long and narrow closet packs in a lot of storage for the space providing ample shoe and clothing storage under tight quarters so every inch is utilized. Designed by Jamie Wilson for COS
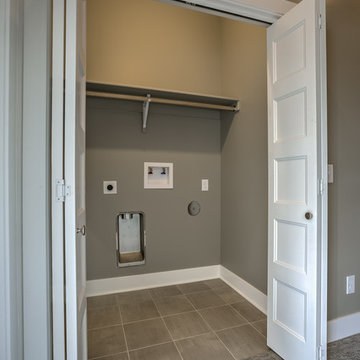
Inredning av ett klassiskt mellanstort walk-in-closet för könsneutrala, med vita skåp, heltäckningsmatta, beiget golv och öppna hyllor
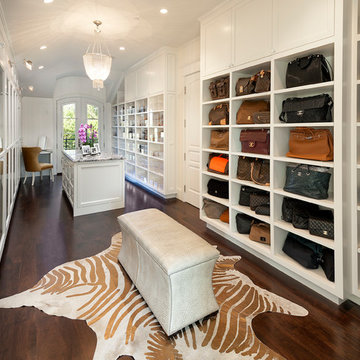
Inspiration för stora klassiska omklädningsrum för kvinnor, med öppna hyllor, vita skåp, mörkt trägolv och brunt golv
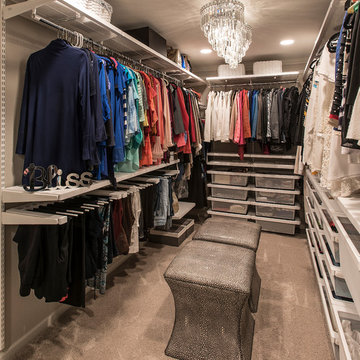
SCOTT SANDLER
Inredning av ett klassiskt mellanstort walk-in-closet för kvinnor, med öppna hyllor, vita skåp och heltäckningsmatta
Inredning av ett klassiskt mellanstort walk-in-closet för kvinnor, med öppna hyllor, vita skåp och heltäckningsmatta
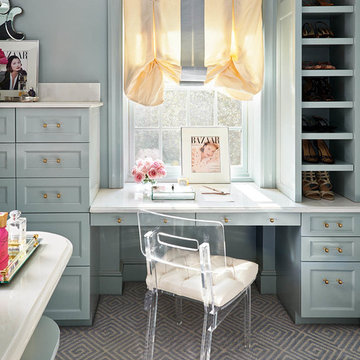
Closet off the master bedroom
Blue walls
Lucite hardware
Bild på en stor vintage garderob för kvinnor, med blå skåp, öppna hyllor, heltäckningsmatta och grått golv
Bild på en stor vintage garderob för kvinnor, med blå skåp, öppna hyllor, heltäckningsmatta och grått golv

Tom Roe
Inspiration för ett funkis omklädningsrum för kvinnor, med öppna hyllor, skåp i mellenmörkt trä, heltäckningsmatta och grått golv
Inspiration för ett funkis omklädningsrum för kvinnor, med öppna hyllor, skåp i mellenmörkt trä, heltäckningsmatta och grått golv
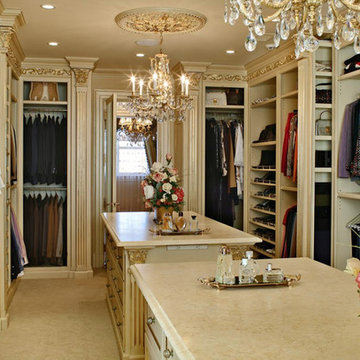
Foto på ett mellanstort vintage omklädningsrum för könsneutrala, med öppna hyllor, klinkergolv i porslin, beiget golv och beige skåp
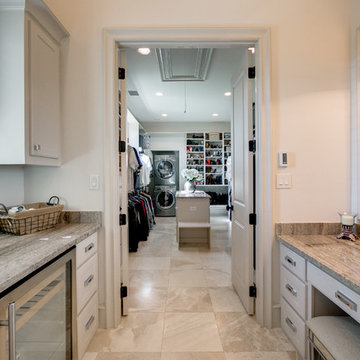
Exempel på ett mellanstort klassiskt walk-in-closet för könsneutrala, med öppna hyllor, vita skåp, klinkergolv i porslin och beiget golv
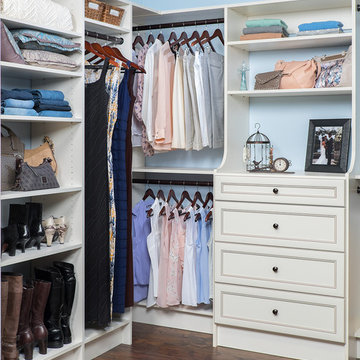
Idéer för att renovera ett mellanstort funkis walk-in-closet för könsneutrala, med öppna hyllor, vita skåp och mörkt trägolv

Inspiration för ett stort vintage omklädningsrum för kvinnor, med öppna hyllor, vita skåp, heltäckningsmatta och grått golv
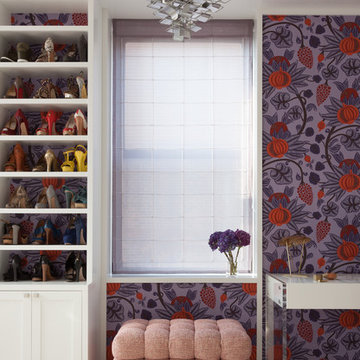
Notable decor elements include: Osborne and Little Sariskar Maharani wallpaper, vintage Visiona white lacquered desk on a Lucite base, Lindsey Adelman hammered bronze table lamp from Future Perfect, Niba custom Rug in bamboo silk, Les Illumines Cassiopee aluminum light fixture and custom bun-tufted ottoman upholstered in Osborne and Little Croisette Vence pink fabric.
Photos: Francesco Bertocci
11 108 foton på garderob och förvaring, med luckor med profilerade fronter och öppna hyllor
3