1 488 foton på garderob och förvaring, med luckor med profilerade fronter
Sortera efter:
Budget
Sortera efter:Populärt i dag
201 - 220 av 1 488 foton
Artikel 1 av 2
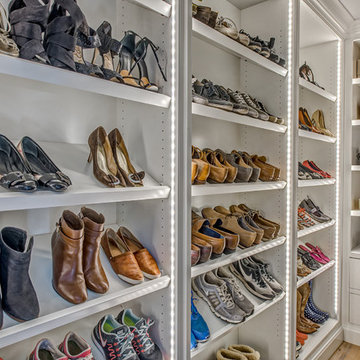
Teri Fotheringham Photography
Inspiration för mycket stora klassiska omklädningsrum för könsneutrala, med luckor med profilerade fronter, vita skåp och ljust trägolv
Inspiration för mycket stora klassiska omklädningsrum för könsneutrala, med luckor med profilerade fronter, vita skåp och ljust trägolv
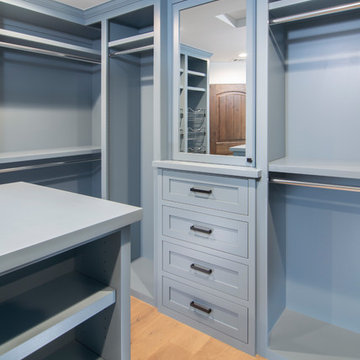
2nd Floor Closet (Master Bedroom #1):
• Material – Painted Maple
• Finish – Amsterdam
• Door Style – #7 Shaker 1/4"
• Cabinet Construction – Inset
Klassisk inredning av ett walk-in-closet för män, med luckor med profilerade fronter och blå skåp
Klassisk inredning av ett walk-in-closet för män, med luckor med profilerade fronter och blå skåp
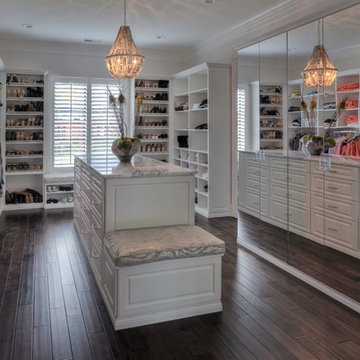
Idéer för stora vintage walk-in-closets för könsneutrala, med luckor med profilerade fronter, vita skåp och mellanmörkt trägolv
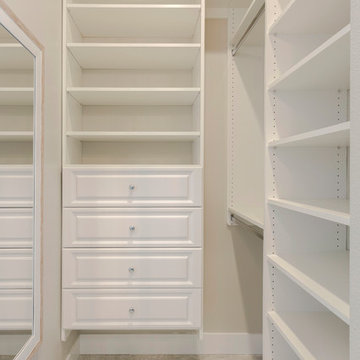
Idéer för ett litet maritimt omklädningsrum för könsneutrala, med luckor med profilerade fronter, vita skåp, ljust trägolv och grått golv
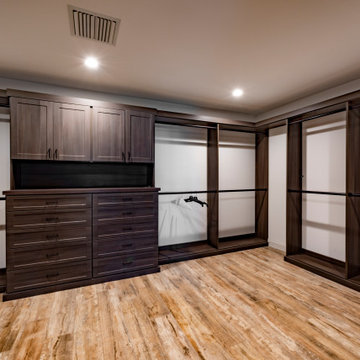
Foto på ett stort funkis omklädningsrum för könsneutrala, med luckor med profilerade fronter, bruna skåp, vinylgolv och brunt golv
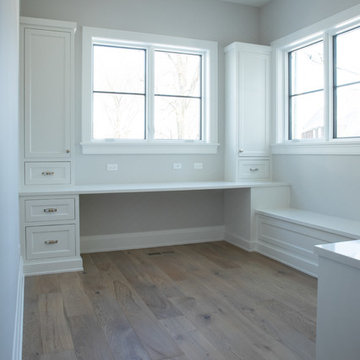
Closet with custom engineering hardwood flooring, desk with space to get ready, white walls and windows.
Bild på ett mellanstort funkis omklädningsrum för könsneutrala, med luckor med profilerade fronter, vita skåp, ljust trägolv och beiget golv
Bild på ett mellanstort funkis omklädningsrum för könsneutrala, med luckor med profilerade fronter, vita skåp, ljust trägolv och beiget golv
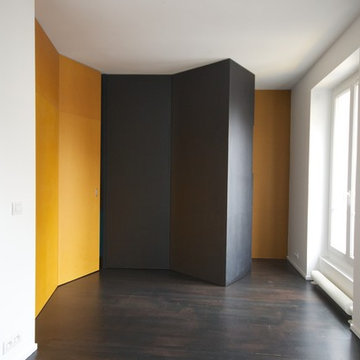
Inredning av en modern stor garderob för könsneutrala, med luckor med profilerade fronter, gula skåp och mörkt trägolv
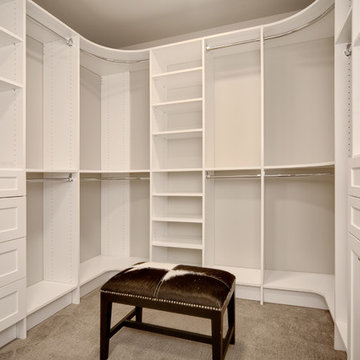
Inredning av ett modernt walk-in-closet för könsneutrala, med vita skåp, heltäckningsmatta och luckor med profilerade fronter
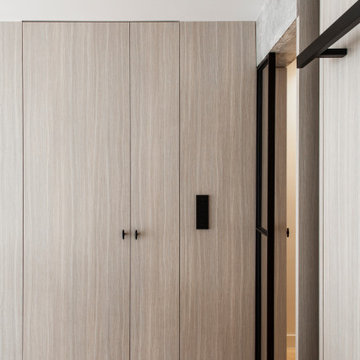
Photo : BCDF Studio
Idéer för mellanstora funkis klädskåp för könsneutrala, med luckor med profilerade fronter, skåp i ljust trä, ljust trägolv och beiget golv
Idéer för mellanstora funkis klädskåp för könsneutrala, med luckor med profilerade fronter, skåp i ljust trä, ljust trägolv och beiget golv
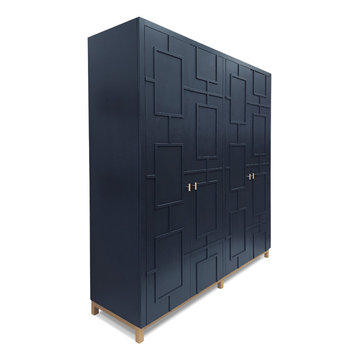
We were initially contacted by our clients to design and make a large fitted wardrobe, however after several discussions we realised that a free standing wardrobe would work better for their needs. We created the large freestanding wardrobe with four patterned doors in relief and titled it Relish. It has now been added to our range of freestanding furniture and available through Andrew Carpenter Design.
The inside of the wardrobe has rails shelves and four drawers that all fitted on concealed soft close runners. At 7 cm deep the top drawer is shallower than the others and can be used for jewellery and small items of clothing, whilst the three deeper drawers are a generous 14.5 cm deep.
The interior of the freestanding wardrobe is made from Finnish birch plywood with a solid oak frame underneath all finished in a hard wearing white oil to lighten the timber tone.
The exterior is hand brushed in deep blue.
Width 200 cm, depth: 58 cm, height: 222 cm.
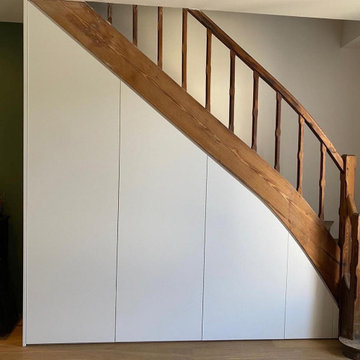
Réalisation d'une armoire sur mesure sous un escalier
Idéer för att renovera en mellanstor vintage garderob för könsneutrala, med luckor med profilerade fronter, vita skåp, mellanmörkt trägolv och brunt golv
Idéer för att renovera en mellanstor vintage garderob för könsneutrala, med luckor med profilerade fronter, vita skåp, mellanmörkt trägolv och brunt golv
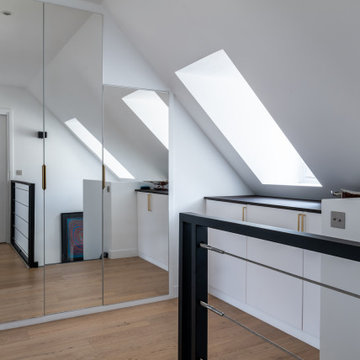
Cet appartement de 100m² acheté dans son jus avait besoin d’être rénové dans son intégralité pour repenser les volumes et lui apporter du cachet tout en le mettant au goût de notre client évidemment.
Tout en conservant les volumes existants, nous avons optimisé l’espace pour chaque fonction. Dans la pièce maîtresse, notre menuisier a réalisé un grand module aux panneaux coulissants avec des tasseaux en chêne fumé pour ajouter du relief. Multifonction, il intègre en plus une cheminée électrique et permet de dissimuler l’écran plasma ! En rappel, et pour apporter de la verticalité à cette grande pièce, les claustras délimitent chaque espace tout en laissant passer la lumière naturelle.
L’entrée et le séjour mènent au coin cuisine, séparé discrètement par un claustra. Le coloris gris canon de fusil des façades @bocklip laquées mat apporte de la profondeur à cet espace et offre un rendu chic et moderne. La crédence en miroir reflète la lumière provenant du grand balcon et le plan de travail en quartz contraste avec les autres éléments.
A l’étage, différents espaces de rangement ont été ajoutés : un premier aménagé sous les combles avec portes miroir pour apporter de la lumière à la pièce et dans la chambre principale, un dressing personnalisé.
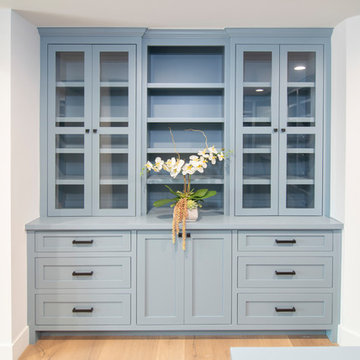
2nd Floor Closet (Master Bedroom #1):
• Material – Painted Maple
• Finish – Amsterdam
• Door Style – #7 Shaker 1/4"
• Cabinet Construction – Inset
Inspiration för ett vintage walk-in-closet för män, med luckor med profilerade fronter och blå skåp
Inspiration för ett vintage walk-in-closet för män, med luckor med profilerade fronter och blå skåp
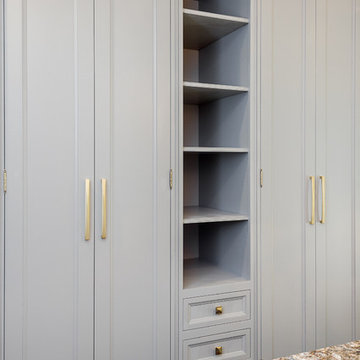
Lavish and organized luxury enhances the fine art of dressing while providing a place for everything. The cabinetry in this vestiaire was custom designed and hand crafted by Dennis Bracken of Dennisbilt Custom Cabinetry & Design with interior design executed by Interor Directions by Susan Prestia. The 108 year old home was inspiration for a timeless and classic design wiile contemporary features provide balance and sophistication. Local artists Johnathan Adams Photography and Corbin Bronze Sculptures add a touch of class and beauty.
Cabinetry features inset door and drawer fronts with exposed solid brass finial hinges. The armoire style built-ins are Maple painted with Sherwin Williams Dorian Gray with brushed brass handles. Solid Walnut island features a Cambria quartz countertop, glass knobs, and brass pulls. Custom designed 6 piece crown molding package. Vanity seating area features a velvet jewelry tray in the drawer and custom cosmetic caddy that pops out with a touch, Walnut mirror frame, and Cambria quartz top. Recessed LED lighing and beautiful contemporary chandelier. Hardwood floors are original to the home.
Environmentally friendly room! All wood in cabinetry is formaldehyde-free FSC certified as coming from sustainibly managed forests. Wall covering is a commercial grade vinyl made from recycled plastic bottles. No or Low VOC paints and stains. LED lighting and Greenguard certified Cambria quartz countertops. Adding to the eco footprint, all artists and craftsmen were local within a 50 mile radius.
Brynn Burns Photography
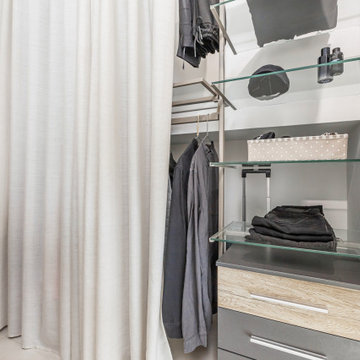
Particolare della cabina armadio con struttura portante in ferro verniciato, mensole in vetro e chiusura con tenda in lino.
Idéer för ett litet walk-in-closet för könsneutrala, med luckor med profilerade fronter, grå skåp, klinkergolv i porslin och beiget golv
Idéer för ett litet walk-in-closet för könsneutrala, med luckor med profilerade fronter, grå skåp, klinkergolv i porslin och beiget golv
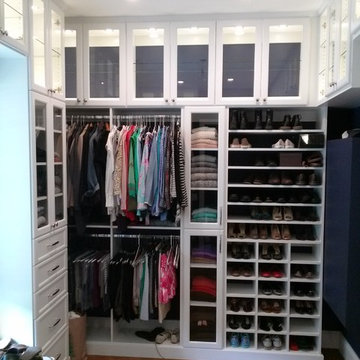
This was a complete closet makeover. The space is 14 feet wide x 10 feet deep. We removed existing shelving, painted and installed a white melamine with a modified shaker drawer/door style. The glass doors have clear glass. The ceiling is 120". The upper cabinets are all lit with dimming puck lights. Upper cabinets are 30" high.
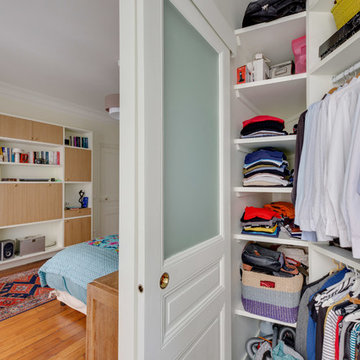
Dressing optimisé pour un ranger des vêtements à suspendre, à plier.
La porte, devenue coulissante facilite l'accès au dressing.
Idéer för ett mellanstort modernt walk-in-closet för könsneutrala, med luckor med profilerade fronter, vita skåp, mörkt trägolv och brunt golv
Idéer för ett mellanstort modernt walk-in-closet för könsneutrala, med luckor med profilerade fronter, vita skåp, mörkt trägolv och brunt golv
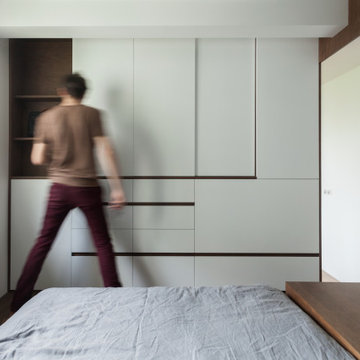
Le garde-robe dans une chambre semi-ouverte fait office de sa cloison.
Idéer för en liten modern garderob för könsneutrala, med mörkt trägolv, luckor med profilerade fronter och skåp i mörkt trä
Idéer för en liten modern garderob för könsneutrala, med mörkt trägolv, luckor med profilerade fronter och skåp i mörkt trä
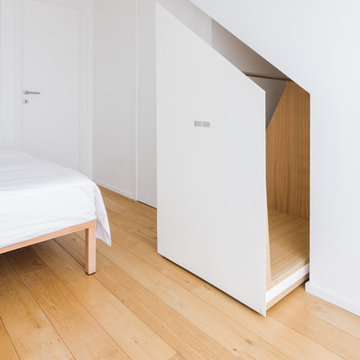
JOA
Inspiration för stora moderna klädskåp för könsneutrala, med luckor med profilerade fronter, vita skåp, ljust trägolv och beiget golv
Inspiration för stora moderna klädskåp för könsneutrala, med luckor med profilerade fronter, vita skåp, ljust trägolv och beiget golv
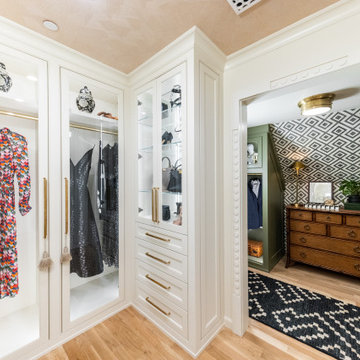
This small space packs a lot of punch with glass enclosed shoe shelving boxes, Handbag display dresser and good hanging space! Pull out valet rods, brass hardware, glass doors show off this closet. A sitting area with bar and double dressers create an intimate lounge area.
1 488 foton på garderob och förvaring, med luckor med profilerade fronter
11