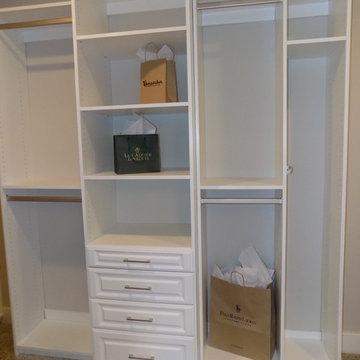5 164 foton på garderob och förvaring, med luckor med upphöjd panel och luckor med lamellpanel
Sortera efter:
Budget
Sortera efter:Populärt i dag
141 - 160 av 5 164 foton
Artikel 1 av 3
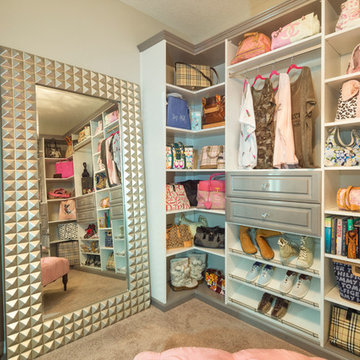
A walk-in closet is a luxurious and practical addition to any home, providing a spacious and organized haven for clothing, shoes, and accessories.
Typically larger than standard closets, these well-designed spaces often feature built-in shelves, drawers, and hanging rods to accommodate a variety of wardrobe items.
Ample lighting, whether natural or strategically placed fixtures, ensures visibility and adds to the overall ambiance. Mirrors and dressing areas may be conveniently integrated, transforming the walk-in closet into a private dressing room.
The design possibilities are endless, allowing individuals to personalize the space according to their preferences, making the walk-in closet a functional storage area and a stylish retreat where one can start and end the day with ease and sophistication.
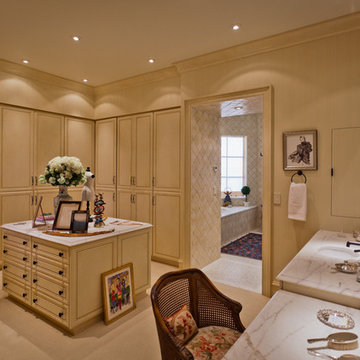
Master Bedroom Closet
Idéer för ett stort klassiskt omklädningsrum för kvinnor, med beige skåp, heltäckningsmatta och luckor med upphöjd panel
Idéer för ett stort klassiskt omklädningsrum för kvinnor, med beige skåp, heltäckningsmatta och luckor med upphöjd panel

This incredibly amazing closet is custom in every way imaginable. It was designed to meet the specific needs of our client. The cabinetry was slightly glazed and load with extensive detail. The millwork is completely custom. The rolling ladder moves around entire closet for upper storage including the shoe rack. Several pull out and slide out shelves. We also included slide out drawers for jewelry and a custom area inside the glass for hanging necklaces.
The custom window nook has storage bench and the center of the room has a chandelier that finishes this room beautifully”
Closet ideas:
If you run out of room in your closet, maybe take it to a wall in the bedroom or make a bedroom into a master closet if you can spare the room”
“I love the idea of a perpendicular rail to hang an outfit before you put it on, with a low shelf for shoes”
“Arrange your wardrobe like a display. It’s important to have everything you own in view, or it’s possible you’ll forget you ever bought it. If you set it up as if you were styling a store, you’ll enjoy everyday shopping your own closet!”
“Leaving 24 inches for hanging on each side of the closet and 24 inches as a walk way. I think if you have hanging on one side and drawers and shelves on the other. Also be sure and leave long hanging space on side of the closest.
“If you travel the island can work as packing space. If you have the room designate a storage area for luggage.”
“Pull down bars are great for tall closets for additional storage in hard to reach spaces.”
“What is the size of the closet” Its 480 sq. ft.”
Anther closet idea from Sweetlake Interior Design in Houston TX.”
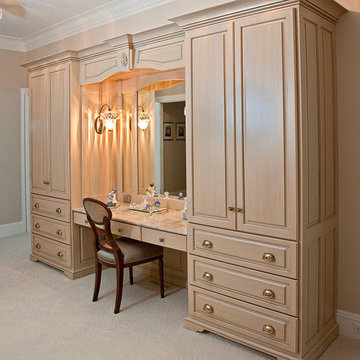
Makeup Station Armoire for the boudoir, tocador, master bedroom. This is a custom built combination of dresser plus lighted vanity mirror. Crown molding across the top, with a rosette onlay architectural woodcarving on the center of the lighting bridge. Notice the furniture baseboard feature of the two armoires, rather than a plain toe kick. This unit is mounted to the wall, with the baseboard molding trimmed around the armoires. Also, the side panels are of raised panels, rather than simply plain flat sides. Each armoire is 36 inches wide by 8 feet tall, and the makeup station is just over 5 feet wide. Brunarhans finished this piece with hand applied glazing. Ideal for the makeup artist and hair professional.
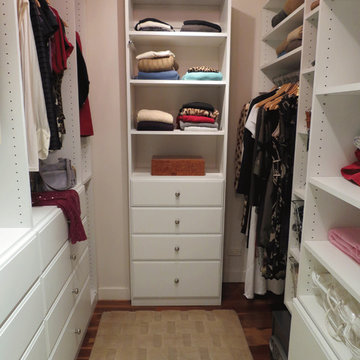
Walk-In closet created for a stylish Manhattan woman. Our client wanted to incorporate drawers into the closet to eliminate dressers from the bedroom. This closet, a typical Manhattan size, has a hamper on the right, a safe bolted to the floor (which could also be camouflaged behind a door if desired), 12 drawers, linens, handbags and a full designer wardrobe.
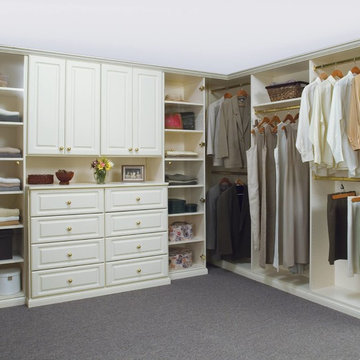
Inspiration för ett stort vintage walk-in-closet för könsneutrala, med luckor med upphöjd panel, vita skåp, heltäckningsmatta och grått golv
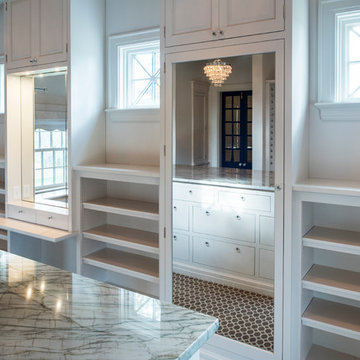
Bild på ett stort funkis walk-in-closet för könsneutrala, med luckor med upphöjd panel, vita skåp och brunt golv
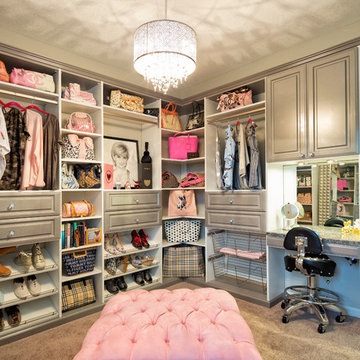
Modern inredning av ett mellanstort walk-in-closet för kvinnor, med luckor med upphöjd panel, grå skåp, heltäckningsmatta och beiget golv
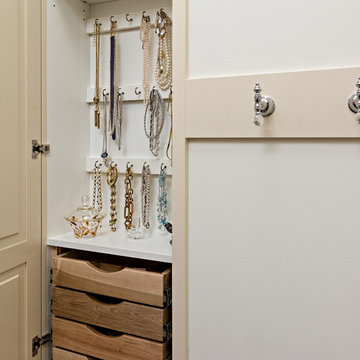
Idéer för att renovera en mellanstor vintage garderob för kvinnor, med luckor med upphöjd panel och beige skåp
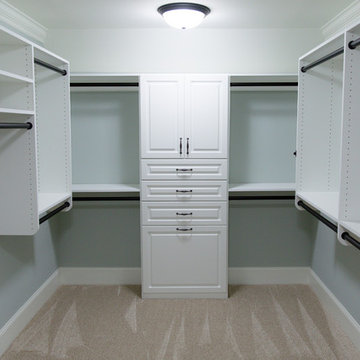
This customer expanded the master closet into the unused attic space to make the closet larger. Adding a custom closet incorporating a laundry hamper and jewelry drawers with lots of handing rods tripled the size of the closet overall.
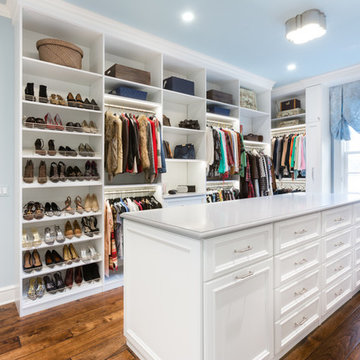
This lovely master closet is finished with traditional white melamine and thermofoil raised panel fronts to closely match the existing bathroom area. Using the full height of the room allowed for open shelving above clothing sections used for decorative display. The center island contains 2 tilt out hampers and 6 drawer banks for added storage. The countertop is Grey Savoie by Victostone. To create a column effect around the window, tall pull outs were used on both sides for scarf/necklace storage for her and belt/tie storage for him. The finishing touches include matte round aluminum rods, clear Lucite jewelry tray, valet rods, belt racks, hidden wall safe, and a pull out ironing station cabinet. LED lighting was routed into the shelving above all rods and puck lights above the two dresser areas, creating additional pizzazz and glamour to the space. The goal of this closet was to make the dressing area for a couple as a meeting place, conducive to conversation and organization. Designed by Donna Siben for Closet Organizing Systems
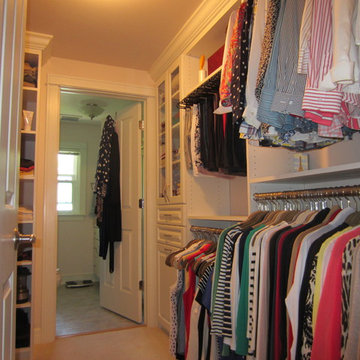
Master walk in closet with crown molding and glass doors. Previously there were just wire shelves and poles.
Bild på ett mellanstort vintage walk-in-closet för könsneutrala, med luckor med upphöjd panel, vita skåp och heltäckningsmatta
Bild på ett mellanstort vintage walk-in-closet för könsneutrala, med luckor med upphöjd panel, vita skåp och heltäckningsmatta
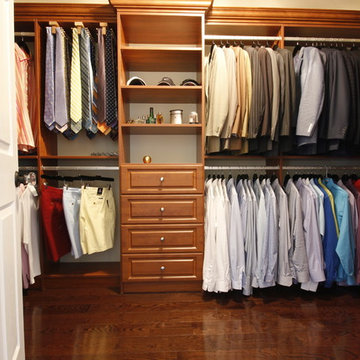
Klassisk inredning av ett stort walk-in-closet för män, med luckor med upphöjd panel, skåp i mellenmörkt trä och mellanmörkt trägolv
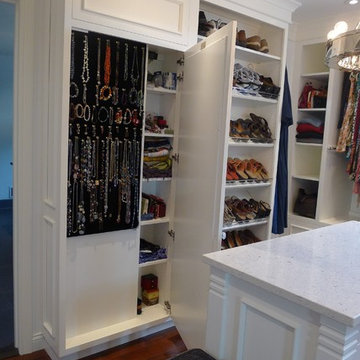
This walk through Master Dressing room has multiple storage areas, from pull down rods for higher hanging clothes, organized sock storage, double laundry hampers and swing out ironing board. The large mirrored door swings open to reveal costume jewelry storage. This was part of a very large remodel, the dressing room connects to the project Master Bathroom floating wall and Master with Sitting Room.
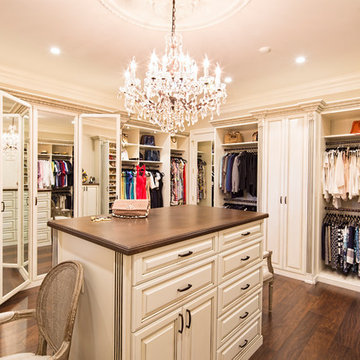
Antique white walk-in closet offers abundant shoe and handbag storage. Note the special java glazing and classical embellishments such as decorative molding and acanthus leaf corbels.
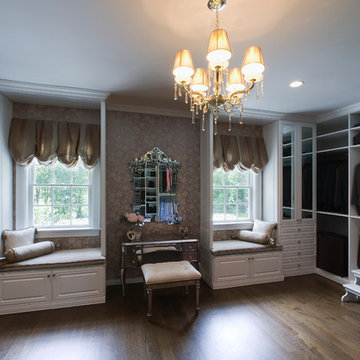
Interior Design by In-Site Interior Design
Photography by Lovi Photography
Exempel på ett mycket stort klassiskt walk-in-closet för kvinnor, med luckor med upphöjd panel, vita skåp och mörkt trägolv
Exempel på ett mycket stort klassiskt walk-in-closet för kvinnor, med luckor med upphöjd panel, vita skåp och mörkt trägolv
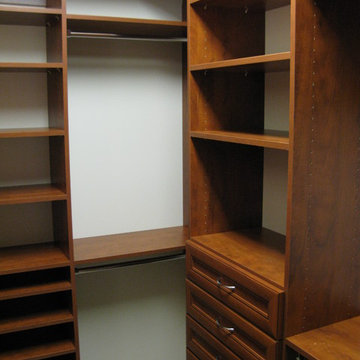
After install of custom walk-in with drawers, double hang , long hang rods. Custom closet with eight foot partitions uses every square foot of this space. Color is called warm cognac with chrome accessories.
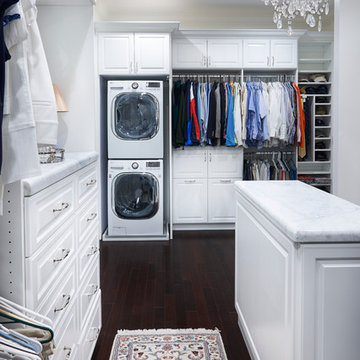
Brazilian Cherry (Jatoba Ebony-Expresso Stain with 35% sheen) Solid Prefinished 3/4" x 3 1/4" x RL 1'-7' Premium/A Grade 22.7 sqft per box X 237 boxes = 5390 sqft
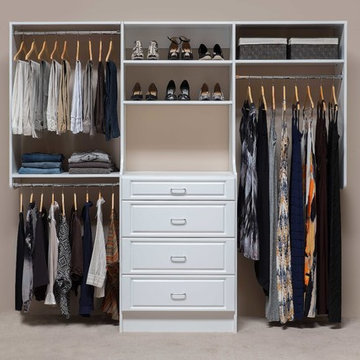
Idéer för små vintage klädskåp för kvinnor, med luckor med upphöjd panel, vita skåp och heltäckningsmatta
5 164 foton på garderob och förvaring, med luckor med upphöjd panel och luckor med lamellpanel
8
