6 502 foton på garderob och förvaring, med luckor med upphöjd panel och luckor med profilerade fronter
Sortera efter:
Budget
Sortera efter:Populärt i dag
101 - 120 av 6 502 foton
Artikel 1 av 3
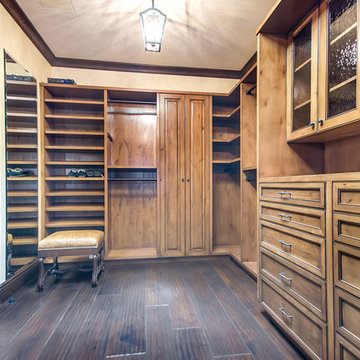
mark pinkerton vi360 photography
Medelhavsstil inredning av ett stort omklädningsrum för könsneutrala, med luckor med profilerade fronter, skåp i mellenmörkt trä och mörkt trägolv
Medelhavsstil inredning av ett stort omklädningsrum för könsneutrala, med luckor med profilerade fronter, skåp i mellenmörkt trä och mörkt trägolv
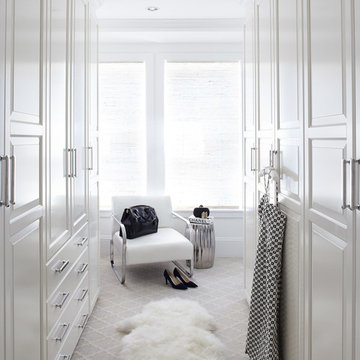
URRUTIA DESIGN
Photography by Matt Sartain
Foto på ett stort vintage walk-in-closet för kvinnor, med luckor med upphöjd panel, vita skåp och heltäckningsmatta
Foto på ett stort vintage walk-in-closet för kvinnor, med luckor med upphöjd panel, vita skåp och heltäckningsmatta
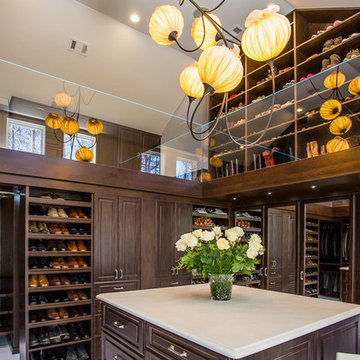
This closet design was a Top Shelf Award Winner for 2014
Klassisk inredning av ett stort walk-in-closet, med luckor med upphöjd panel, skåp i mörkt trä och marmorgolv
Klassisk inredning av ett stort walk-in-closet, med luckor med upphöjd panel, skåp i mörkt trä och marmorgolv
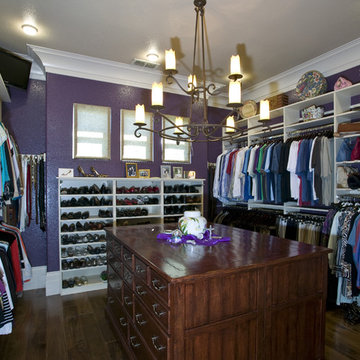
Please visit my website directly by copying and pasting this link directly into your browser: http://www.berensinteriors.com/ to learn more about this project and how we may work together!
A closet need not be typical nor boring. Adding a splash of color and decorative lighting makes for an instant transformation. Robert Naik Photography.
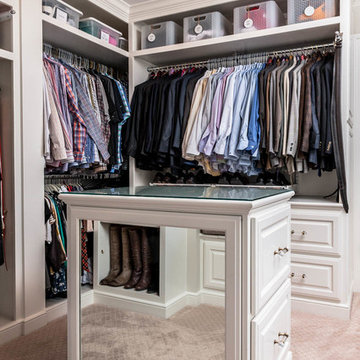
This home had a generous master suite prior to the renovation; however, it was located close to the rest of the bedrooms and baths on the floor. They desired their own separate oasis with more privacy and asked us to design and add a 2nd story addition over the existing 1st floor family room, that would include a master suite with a laundry/gift wrapping room.
We added a 2nd story addition without adding to the existing footprint of the home. The addition is entered through a private hallway with a separate spacious laundry room, complete with custom storage cabinetry, sink area, and countertops for folding or wrapping gifts. The bedroom is brimming with details such as custom built-in storage cabinetry with fine trim mouldings, window seats, and a fireplace with fine trim details. The master bathroom was designed with comfort in mind. A custom double vanity and linen tower with mirrored front, quartz countertops and champagne bronze plumbing and lighting fixtures make this room elegant. Water jet cut Calcatta marble tile and glass tile make this walk-in shower with glass window panels a true work of art. And to complete this addition we added a large walk-in closet with separate his and her areas, including built-in dresser storage, a window seat, and a storage island. The finished renovation is their private spa-like place to escape the busyness of life in style and comfort. These delightful homeowners are already talking phase two of renovations with us and we look forward to a longstanding relationship with them.
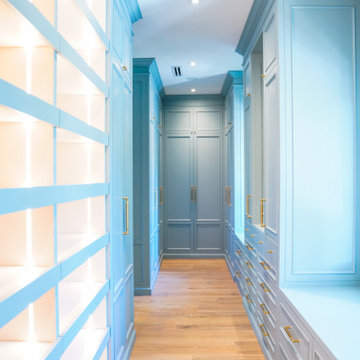
This is a master wardrobe, but for us it is a master piece!
Rich in details with decorative moldings, a light blue finish and golden accessories undoubtedly make this a piece worth admiring.
All our pieces are manufactured in the USA, with certified materials. At ROA we are convinced that quality is what makes the difference in truly luxury projects.
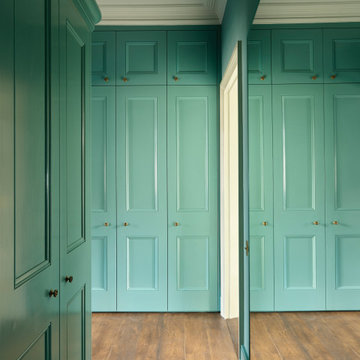
Bild på en mellanstor vintage garderob för könsneutrala, med luckor med profilerade fronter, blå skåp, mörkt trägolv och brunt golv
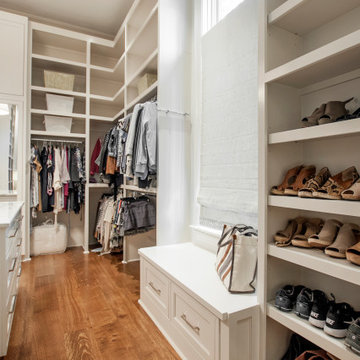
Exempel på en mycket stor klassisk garderob för kvinnor, med luckor med profilerade fronter, vita skåp, mellanmörkt trägolv och brunt golv
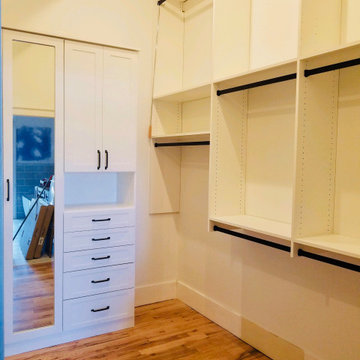
This downtown master closet has it all! Beautiful white cabinets with oil rub bronze handles gives it a clean and sophisticated look. The features include 2 valet rods, 4 jewelry trays, 2 necklace boards, tie rack, and a belt rack. The flat trim is the finishing touch that completes the look.
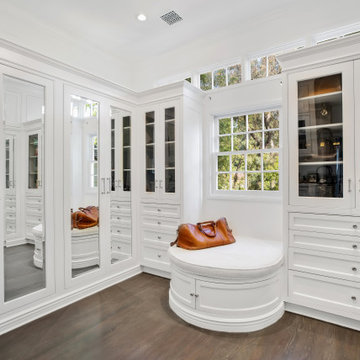
Idéer för ett klassiskt walk-in-closet, med luckor med profilerade fronter, vita skåp, mörkt trägolv och brunt golv
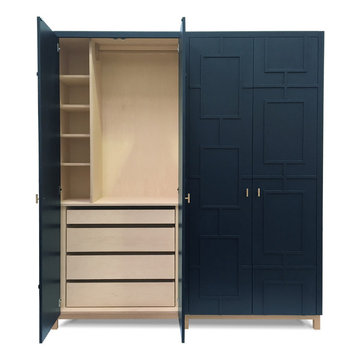
We were initially contacted by our clients to design and make a large fitted wardrobe, however after several discussions we realised that a free standing wardrobe would work better for their needs. We created the large freestanding wardrobe with four patterned doors in relief and titled it Relish. It has now been added to our range of freestanding furniture and available through Andrew Carpenter Design.
The inside of the wardrobe has rails shelves and four drawers that all fitted on concealed soft close runners. At 7 cm deep the top drawer is shallower than the others and can be used for jewellery and small items of clothing, whilst the three deeper drawers are a generous 14.5 cm deep.
The interior of the freestanding wardrobe is made from Finnish birch plywood with a solid oak frame underneath all finished in a hard wearing white oil to lighten the timber tone.
The exterior is hand brushed in deep blue.
Width 200 cm, depth: 58 cm, height: 222 cm.
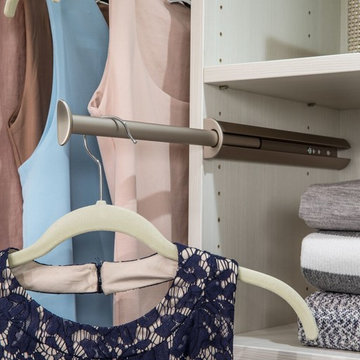
Idéer för stora funkis omklädningsrum för könsneutrala, med luckor med upphöjd panel, vita skåp, mörkt trägolv och brunt golv
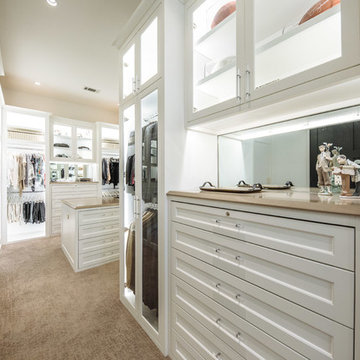
This stunning white closet is outfitted with LED lighting throughout. Three built in dressers, a double sided island and a glass enclosed cabinet for handbags provide plenty of storage.
Photography by Kathy Tran
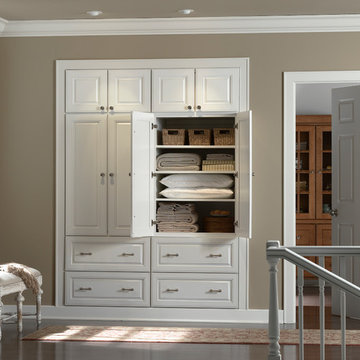
Idéer för ett mellanstort klassiskt klädskåp, med luckor med upphöjd panel, vita skåp, mörkt trägolv och brunt golv
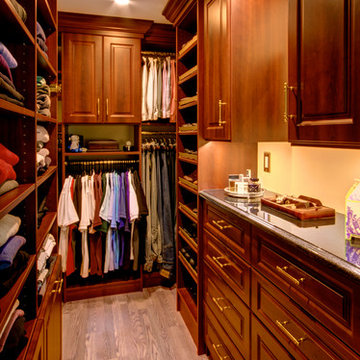
Shiraz Cherry Walk In Closet. built in drawers, hampers, under counter lighting and more.
Photos by Denis
Foto på ett mellanstort vintage walk-in-closet för män, med luckor med upphöjd panel, skåp i mörkt trä, mellanmörkt trägolv och brunt golv
Foto på ett mellanstort vintage walk-in-closet för män, med luckor med upphöjd panel, skåp i mörkt trä, mellanmörkt trägolv och brunt golv
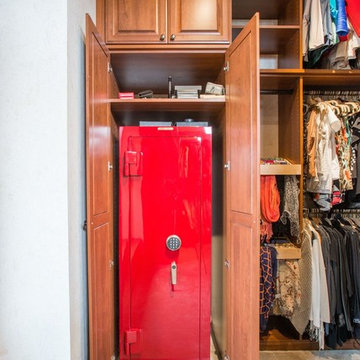
Idéer för att renovera ett mellanstort vintage walk-in-closet för könsneutrala, med luckor med upphöjd panel, skåp i mellenmörkt trä, heltäckningsmatta och beiget golv
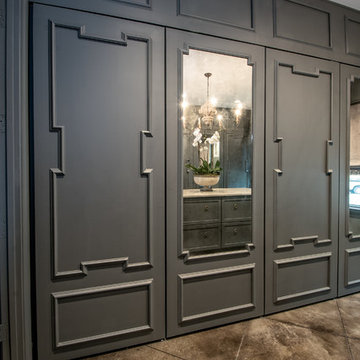
Steve Roberts
Inredning av ett klassiskt stort walk-in-closet för könsneutrala, med grå skåp och luckor med upphöjd panel
Inredning av ett klassiskt stort walk-in-closet för könsneutrala, med grå skåp och luckor med upphöjd panel
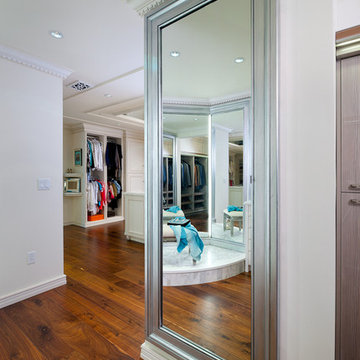
Craig Thompson Photography
Idéer för att renovera ett mycket stort vintage omklädningsrum för kvinnor, med luckor med profilerade fronter, ljust trägolv och vita skåp
Idéer för att renovera ett mycket stort vintage omklädningsrum för kvinnor, med luckor med profilerade fronter, ljust trägolv och vita skåp
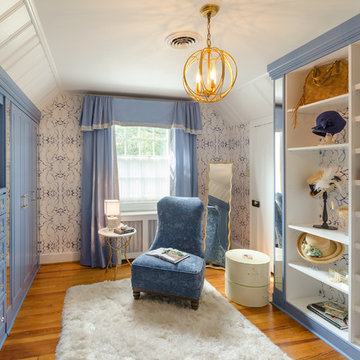
A walk-in closet is a luxurious and practical addition to any home, providing a spacious and organized haven for clothing, shoes, and accessories.
Typically larger than standard closets, these well-designed spaces often feature built-in shelves, drawers, and hanging rods to accommodate a variety of wardrobe items.
Ample lighting, whether natural or strategically placed fixtures, ensures visibility and adds to the overall ambiance. Mirrors and dressing areas may be conveniently integrated, transforming the walk-in closet into a private dressing room.
The design possibilities are endless, allowing individuals to personalize the space according to their preferences, making the walk-in closet a functional storage area and a stylish retreat where one can start and end the day with ease and sophistication.
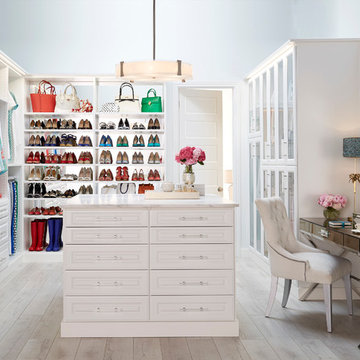
TCS Closets
Master closet in Pure White with traditional drawers and tempered glass doors, smooth glass hardware, mirrored panels, integrated lighting and customizable island.
6 502 foton på garderob och förvaring, med luckor med upphöjd panel och luckor med profilerade fronter
6