941 foton på garderob och förvaring, med luckor med upphöjd panel och mellanmörkt trägolv
Sortera efter:
Budget
Sortera efter:Populärt i dag
61 - 80 av 941 foton
Artikel 1 av 3
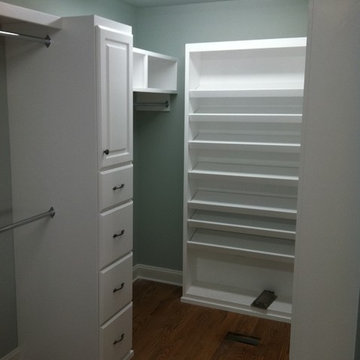
Idéer för ett mellanstort klassiskt walk-in-closet för könsneutrala, med luckor med upphöjd panel, vita skåp, mellanmörkt trägolv och brunt golv
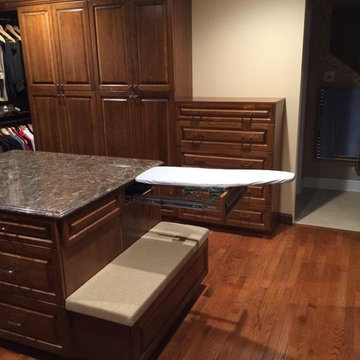
Inredning av ett klassiskt stort walk-in-closet för könsneutrala, med luckor med upphöjd panel, skåp i mörkt trä och mellanmörkt trägolv
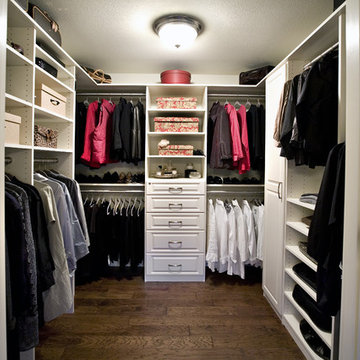
White Thermally Fused Laminate closet with raised panel RTF fronts.
Inspiration för ett mellanstort vintage walk-in-closet för könsneutrala, med luckor med upphöjd panel, vita skåp, mellanmörkt trägolv och brunt golv
Inspiration för ett mellanstort vintage walk-in-closet för könsneutrala, med luckor med upphöjd panel, vita skåp, mellanmörkt trägolv och brunt golv
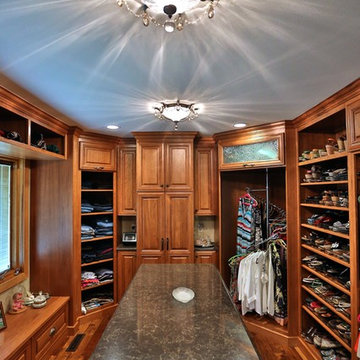
Gina Battaglia, Architect
Myles Beeson, Photographer
Foto på ett stort vintage walk-in-closet för könsneutrala, med luckor med upphöjd panel, skåp i mellenmörkt trä och mellanmörkt trägolv
Foto på ett stort vintage walk-in-closet för könsneutrala, med luckor med upphöjd panel, skåp i mellenmörkt trä och mellanmörkt trägolv
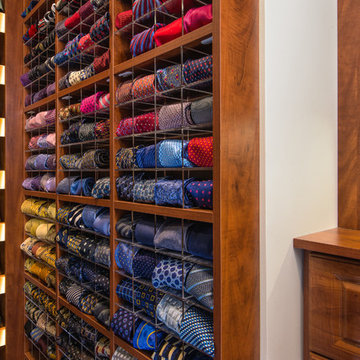
This master closet is filled with custom LED lighting surrounding all of the shoe shelves, Dual hanging, Single Hanging, and custom pull down hanging. Velvet lined jewelry drawers and mirrored cabinets were designed for all of her jewelry to be visible at a moments notice. The tip down laundry bin makes for easy capture of dirty clothes and transfer to the laundry room. A custom lucite tie display was built to show off 250 beautiful ties from his collection of ties from around the world.
KateBenjamin Photography
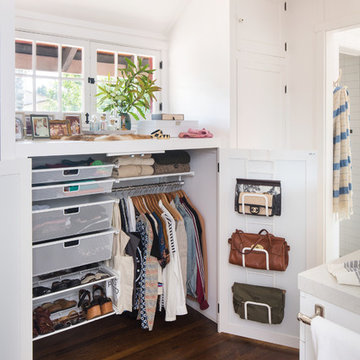
Located in the en suite bathroom of a craftsman bungalow, the closet space is limited. Elfa shelving and storage from The Container Store, maximizes the space for folded clothes on one side of the vanity area and long-hanging clothes on the other side.
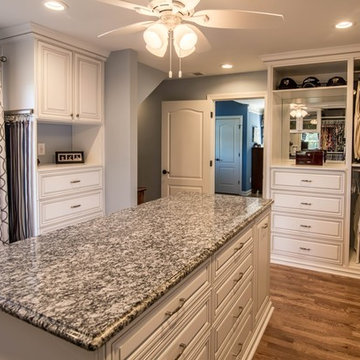
Idéer för stora vintage walk-in-closets för könsneutrala, med vita skåp, brunt golv, luckor med upphöjd panel och mellanmörkt trägolv
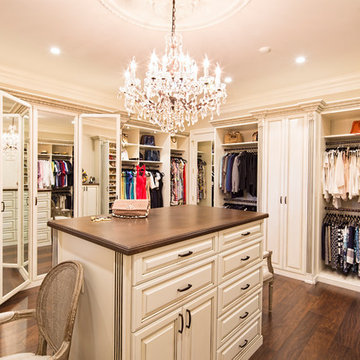
Fluted columns, rosettes and Acanthus Architectual details adorn this walk in closet by Closet factory Orlando location. Custom painted wood with a coffee glaze give an antique style to the French tradional design.
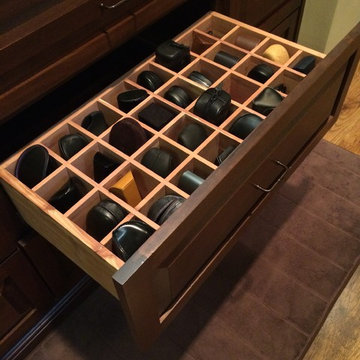
Exempel på ett litet klassiskt omklädningsrum för könsneutrala, med luckor med upphöjd panel, skåp i mörkt trä och mellanmörkt trägolv
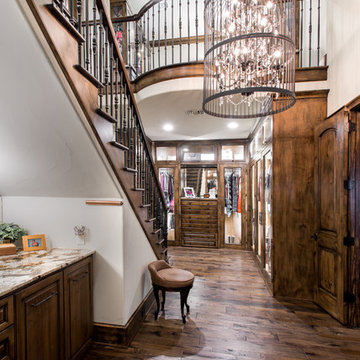
Micahl Wycoff
Idéer för att renovera ett stort omklädningsrum för könsneutrala, med luckor med upphöjd panel, skåp i mellenmörkt trä och mellanmörkt trägolv
Idéer för att renovera ett stort omklädningsrum för könsneutrala, med luckor med upphöjd panel, skåp i mellenmörkt trä och mellanmörkt trägolv
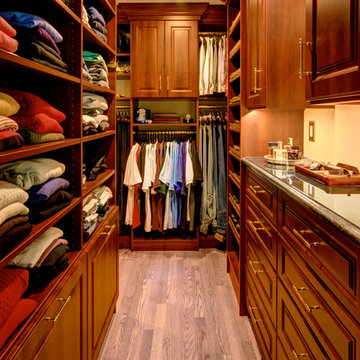
Shiraz Cherry Walk In Closet. built in drawers, hampers, under counter lighting and more.
Photos by Denis
Idéer för att renovera ett mellanstort vintage walk-in-closet för män, med luckor med upphöjd panel, skåp i mörkt trä, mellanmörkt trägolv och brunt golv
Idéer för att renovera ett mellanstort vintage walk-in-closet för män, med luckor med upphöjd panel, skåp i mörkt trä, mellanmörkt trägolv och brunt golv
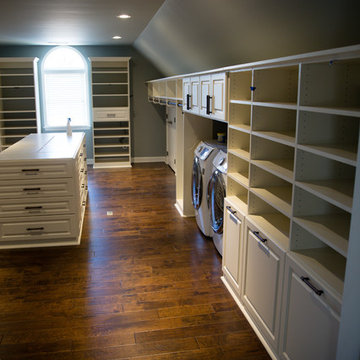
This master walk-in closet was completed in antique white with lots shelving, hanging space and pullout laundry hampers to accompany the washer and dryer incorporated into the space for this busy mom. A large island with raised panel drawer fronts and oil rubbed bronze hardware was designed for laundry time in mind. This picture was taken before the island counter top was installed.
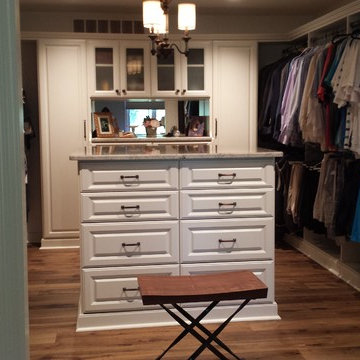
Dream Space for homeowner - complete closet/master bath remodel
Foto på ett stort vintage walk-in-closet för könsneutrala, med luckor med upphöjd panel, vita skåp, mellanmörkt trägolv och brunt golv
Foto på ett stort vintage walk-in-closet för könsneutrala, med luckor med upphöjd panel, vita skåp, mellanmörkt trägolv och brunt golv
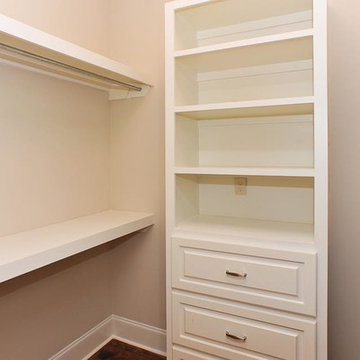
Idéer för att renovera ett mellanstort vintage walk-in-closet för könsneutrala, med luckor med upphöjd panel, vita skåp, mellanmörkt trägolv och brunt golv
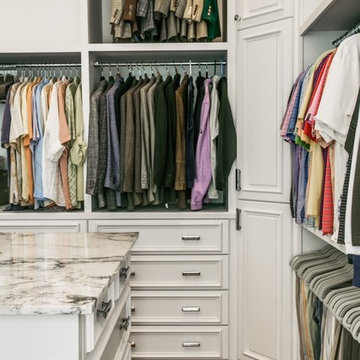
Adjacent to the master bathroom is an entrance path to the master closet. A small wet bar complete with a mini-refrigerator is strategically located in the walkway for easy convenience. The closet was planned in a way which makes it easy to categorize clothing and maximize space. Dedicated cubicles with hanging rods make it easy to group clothing, while drawers and cabinets are best used for organizing smaller essentials. An island topped with the Calacatta Supremo is placed in the middle of the closet for extra storage.
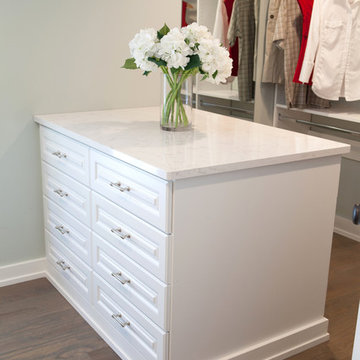
This 1930's Barrington Hills farmhouse was in need of some TLC when it was purchased by this southern family of five who planned to make it their new home. The renovation taken on by Advance Design Studio's designer Scott Christensen and master carpenter Justin Davis included a custom porch, custom built in cabinetry in the living room and children's bedrooms, 2 children's on-suite baths, a guest powder room, a fabulous new master bath with custom closet and makeup area, a new upstairs laundry room, a workout basement, a mud room, new flooring and custom wainscot stairs with planked walls and ceilings throughout the home.
The home's original mechanicals were in dire need of updating, so HVAC, plumbing and electrical were all replaced with newer materials and equipment. A dramatic change to the exterior took place with the addition of a quaint standing seam metal roofed farmhouse porch perfect for sipping lemonade on a lazy hot summer day.
In addition to the changes to the home, a guest house on the property underwent a major transformation as well. Newly outfitted with updated gas and electric, a new stacking washer/dryer space was created along with an updated bath complete with a glass enclosed shower, something the bath did not previously have. A beautiful kitchenette with ample cabinetry space, refrigeration and a sink was transformed as well to provide all the comforts of home for guests visiting at the classic cottage retreat.
The biggest design challenge was to keep in line with the charm the old home possessed, all the while giving the family all the convenience and efficiency of modern functioning amenities. One of the most interesting uses of material was the porcelain "wood-looking" tile used in all the baths and most of the home's common areas. All the efficiency of porcelain tile, with the nostalgic look and feel of worn and weathered hardwood floors. The home’s casual entry has an 8" rustic antique barn wood look porcelain tile in a rich brown to create a warm and welcoming first impression.
Painted distressed cabinetry in muted shades of gray/green was used in the powder room to bring out the rustic feel of the space which was accentuated with wood planked walls and ceilings. Fresh white painted shaker cabinetry was used throughout the rest of the rooms, accentuated by bright chrome fixtures and muted pastel tones to create a calm and relaxing feeling throughout the home.
Custom cabinetry was designed and built by Advance Design specifically for a large 70” TV in the living room, for each of the children’s bedroom’s built in storage, custom closets, and book shelves, and for a mudroom fit with custom niches for each family member by name.
The ample master bath was fitted with double vanity areas in white. A generous shower with a bench features classic white subway tiles and light blue/green glass accents, as well as a large free standing soaking tub nestled under a window with double sconces to dim while relaxing in a luxurious bath. A custom classic white bookcase for plush towels greets you as you enter the sanctuary bath.
Joe Nowak
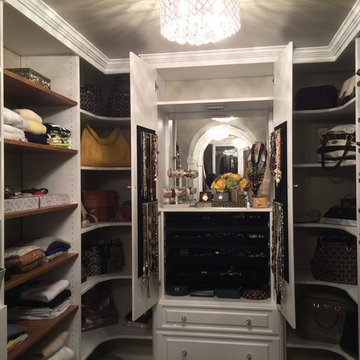
Yvette Gainous
Bild på ett mellanstort 60 tals walk-in-closet för könsneutrala, med luckor med upphöjd panel, vita skåp och mellanmörkt trägolv
Bild på ett mellanstort 60 tals walk-in-closet för könsneutrala, med luckor med upphöjd panel, vita skåp och mellanmörkt trägolv
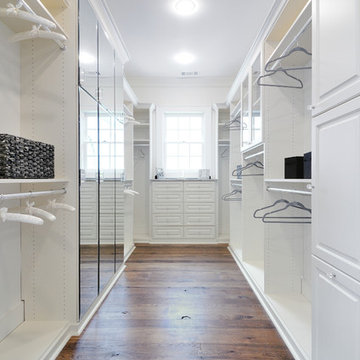
Bild på ett stort vintage walk-in-closet för könsneutrala, med luckor med upphöjd panel, vita skåp och mellanmörkt trägolv
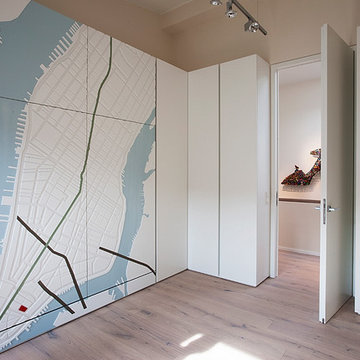
Bild på ett mellanstort funkis omklädningsrum för könsneutrala, med mellanmörkt trägolv, luckor med upphöjd panel och vita skåp
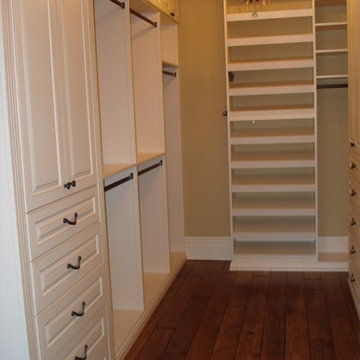
Idéer för stora vintage walk-in-closets för kvinnor, med luckor med upphöjd panel, vita skåp och mellanmörkt trägolv
941 foton på garderob och förvaring, med luckor med upphöjd panel och mellanmörkt trägolv
4