2 460 foton på garderob och förvaring, med luckor med upphöjd panel och vita skåp
Sortera efter:
Budget
Sortera efter:Populärt i dag
161 - 180 av 2 460 foton
Artikel 1 av 3
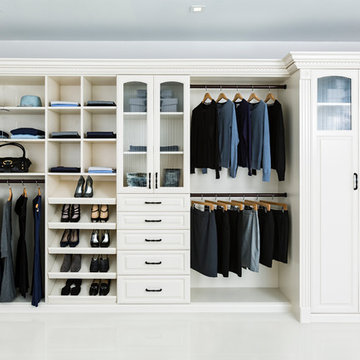
A reach-in closet - one of our specialties - works hard to store many of our most important possessions and with one of our custom closet organizers, you can literally double your storage.
Most reach-in closets start with a single hanging rod and shelf above it. Imagine adding multiple rods, custom-built trays, shelving, and cabinets that will utilize even the hard-to-reach areas behind the walls. Your closet organizer system will have plenty of space for your shoes, accessories, laundry, and valuables. We can do that, and more.
Please browse our gallery of custom closet organizers and start visualizing ideas for your own closet, and let your designer know which ones appeal to you the most. Have fun and keep in mind – this is just the beginning of all the storage solutions and customization we offer.
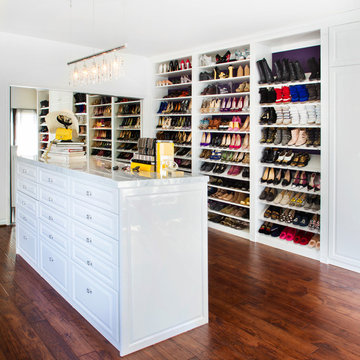
http://www.nicoleleone.com/
Bild på ett stort vintage omklädningsrum för kvinnor, med luckor med upphöjd panel, vita skåp och mörkt trägolv
Bild på ett stort vintage omklädningsrum för kvinnor, med luckor med upphöjd panel, vita skåp och mörkt trägolv
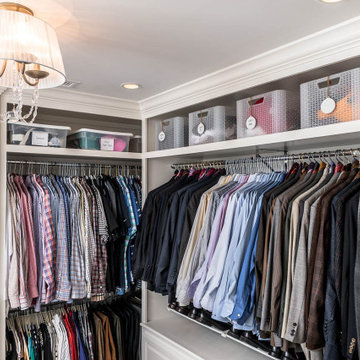
This home had a generous master suite prior to the renovation; however, it was located close to the rest of the bedrooms and baths on the floor. They desired their own separate oasis with more privacy and asked us to design and add a 2nd story addition over the existing 1st floor family room, that would include a master suite with a laundry/gift wrapping room.
We added a 2nd story addition without adding to the existing footprint of the home. The addition is entered through a private hallway with a separate spacious laundry room, complete with custom storage cabinetry, sink area, and countertops for folding or wrapping gifts. The bedroom is brimming with details such as custom built-in storage cabinetry with fine trim mouldings, window seats, and a fireplace with fine trim details. The master bathroom was designed with comfort in mind. A custom double vanity and linen tower with mirrored front, quartz countertops and champagne bronze plumbing and lighting fixtures make this room elegant. Water jet cut Calcatta marble tile and glass tile make this walk-in shower with glass window panels a true work of art. And to complete this addition we added a large walk-in closet with separate his and her areas, including built-in dresser storage, a window seat, and a storage island. The finished renovation is their private spa-like place to escape the busyness of life in style and comfort. These delightful homeowners are already talking phase two of renovations with us and we look forward to a longstanding relationship with them.
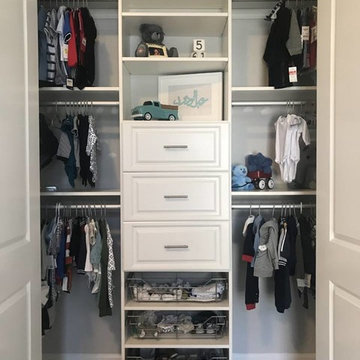
Inredning av ett klassiskt mellanstort walk-in-closet, med vita skåp, heltäckningsmatta, brunt golv och luckor med upphöjd panel
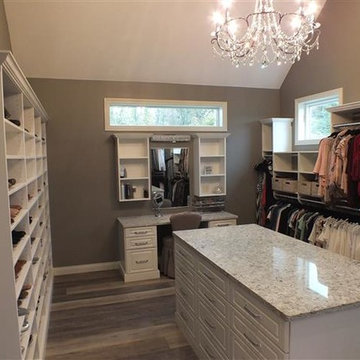
This expansive luxury closet has a very large storage island, built in make up vanity, storage for hundreds of shoes, tall hanging, medium hanging, closed storage and a hutch. Lots of natural light, vaulted ceiling and a magnificent chandelier finish it off
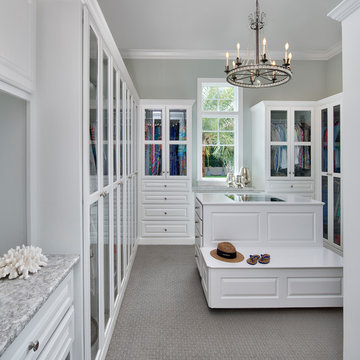
Giovanni Photography
Bild på ett stort vintage walk-in-closet för kvinnor, med luckor med upphöjd panel, vita skåp, heltäckningsmatta och grått golv
Bild på ett stort vintage walk-in-closet för kvinnor, med luckor med upphöjd panel, vita skåp, heltäckningsmatta och grått golv
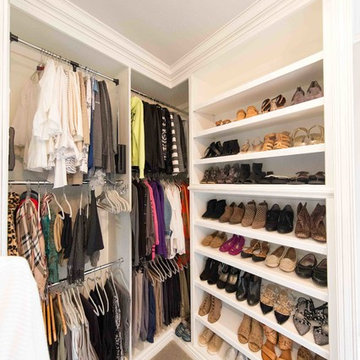
Bild på ett stort vintage omklädningsrum för kvinnor, med luckor med upphöjd panel, vita skåp, heltäckningsmatta och beiget golv
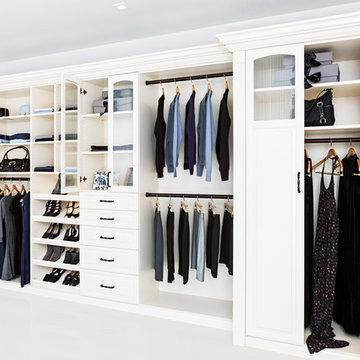
Our daily routine begins and ends in the closet, so we believe it should be a place of peace, organization and beauty. When it comes to the custom design of one of the most personal rooms in your home, we want to transform your closet and make space for everything. With an inspired closet design you are able to easily find what you need, take charge of your morning routine, and discover a feeling of harmony to carry you throughout your day.
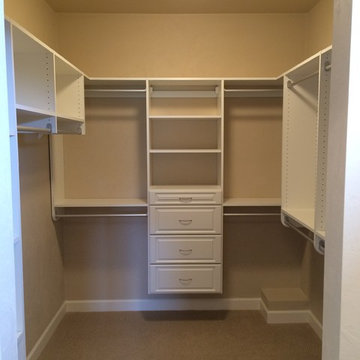
Inspiration för ett mellanstort amerikanskt walk-in-closet för könsneutrala, med luckor med upphöjd panel, vita skåp och heltäckningsmatta
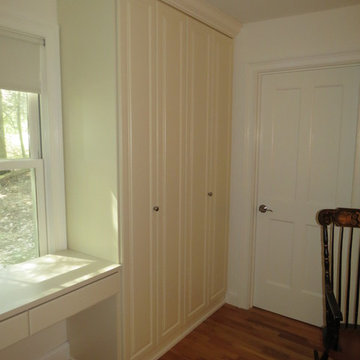
This farmhouse is a true gem nestled in the hills of Lenox, but closet space was not a priority for the builder. So after careful planning, we built closet space where none previously existed.
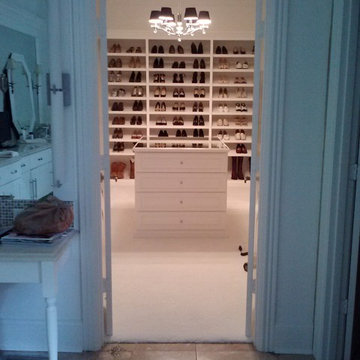
Idéer för ett stort klassiskt walk-in-closet för könsneutrala, med luckor med upphöjd panel, vita skåp och heltäckningsmatta
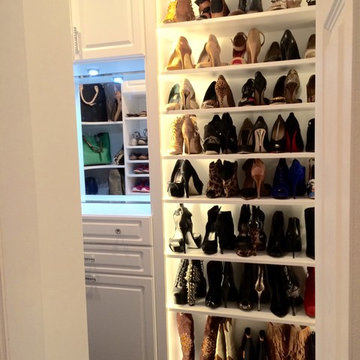
Exempel på ett litet klassiskt walk-in-closet för kvinnor, med luckor med upphöjd panel, vita skåp och ljust trägolv
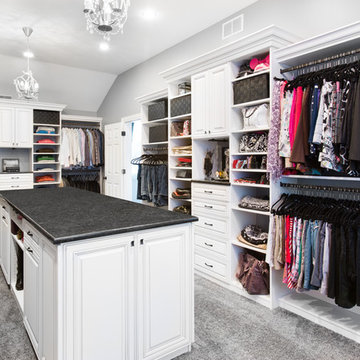
This closet area was part of an expanded bonus space above an existing garage area adjoining to the master suite. The client wanted to create a boutique like closet area to easily display her appealing collection of shoes and hand bags. An up-lit makeup counter and wrapping paper station were added to make it more convenient for the client to get ready in the space and take advantage of the large counter surface for wrapping gifts.
A frosty white Melamine color with charcoal glazed raised panel doors and large crown moulding were used to complement the existing wall color and millwork. The make-up area consisted of a light box tray with a frosted glass insert routed into the countertop, in counter lighting, large framed viewing mirror, side make-up storage drawers, blow dryer holster, and upper storage cabinets with LED down lighting. Also added to further enhance the closet space were his and her jewelry inserts, a space saving fold down ironing board, and color coordinated closet rods and accessories.
Bill Curran-Owner and Designer for Closet Organizing Systems
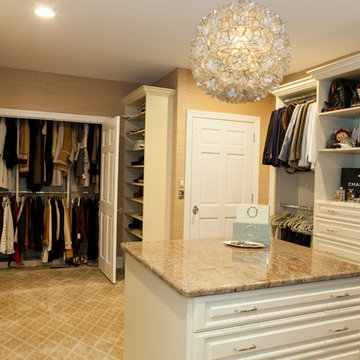
This closet is an absolute dream. This master bedroom Dressing room /closet has ample space and room for clothing, shoes, handbags and more..
The island holds additional storage. The granite stone top and textured wall paper adds richness and casual elegance to the room
The custom designed closet system is beautifully planned and installed leaving nothing to chance.
The closet system is made of a cream color laminate material that gives the room a light and airy feel.
This home was featured in Philadelphia Magazine August 2014 issue to showcase its beauty and excellence.
Photo by Alicia's Art, LLC
RUDLOFF Custom Builders, is a residential construction company that connects with clients early in the design phase to ensure every detail of your project is captured just as you imagined. RUDLOFF Custom Builders will create the project of your dreams that is executed by on-site project managers and skilled craftsman, while creating lifetime client relationships that are build on trust and integrity.
We are a full service, certified remodeling company that covers all of the Philadelphia suburban area including West Chester, Gladwynne, Malvern, Wayne, Haverford and more.
As a 6 time Best of Houzz winner, we look forward to working with you on your next project.
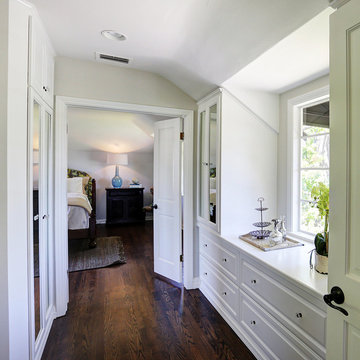
Stephanie Wiley Photography
Klassisk inredning av ett litet omklädningsrum för könsneutrala, med vita skåp, mellanmörkt trägolv och luckor med upphöjd panel
Klassisk inredning av ett litet omklädningsrum för könsneutrala, med vita skåp, mellanmörkt trägolv och luckor med upphöjd panel
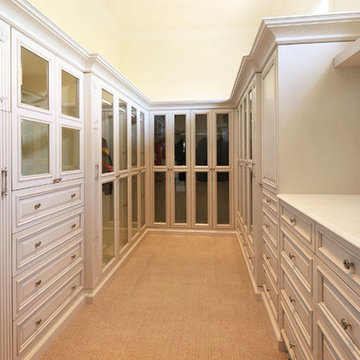
These are submissions from our wonderful customers. They installed our product, gave them their own personal touch, and shared with us the gorgeous work they completed.
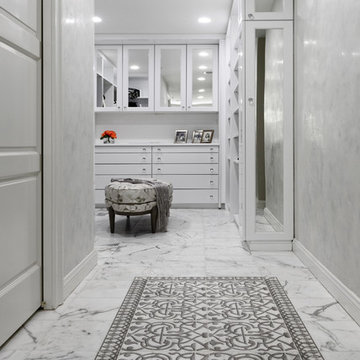
Inredning av ett klassiskt stort walk-in-closet för könsneutrala, med luckor med upphöjd panel, vita skåp, marmorgolv och grått golv
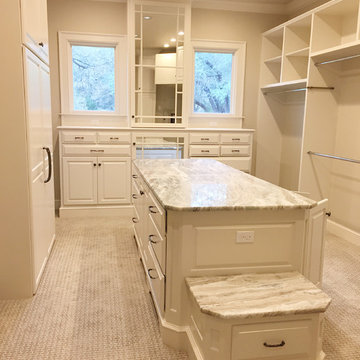
Countertop
Bild på ett stort vintage omklädningsrum för könsneutrala, med luckor med upphöjd panel, vita skåp, heltäckningsmatta och brunt golv
Bild på ett stort vintage omklädningsrum för könsneutrala, med luckor med upphöjd panel, vita skåp, heltäckningsmatta och brunt golv
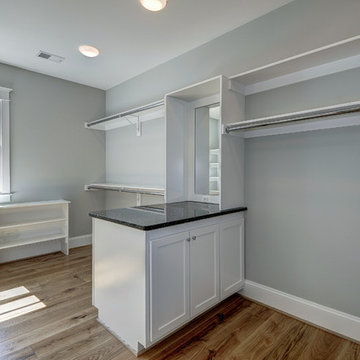
Inspiration för mycket stora moderna walk-in-closets för könsneutrala, med luckor med upphöjd panel, vita skåp och ljust trägolv
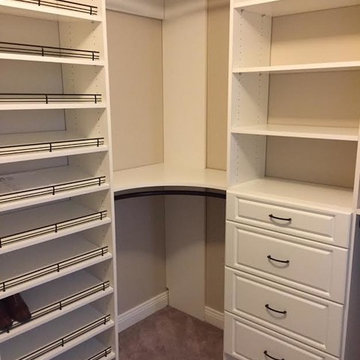
Bild på ett stort funkis walk-in-closet för könsneutrala, med luckor med upphöjd panel, vita skåp, heltäckningsmatta och brunt golv
2 460 foton på garderob och förvaring, med luckor med upphöjd panel och vita skåp
9