672 foton på garderob och förvaring, med luckor med upphöjd panel
Sortera efter:
Budget
Sortera efter:Populärt i dag
161 - 180 av 672 foton
Artikel 1 av 3
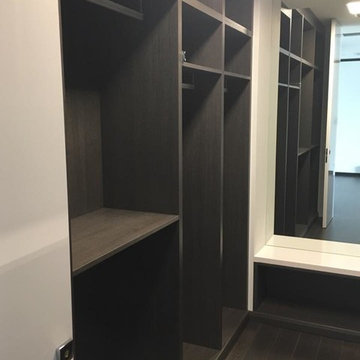
Designed three high-end walk-in guest closets for an ultra contemporary home in Fort Lauderdale. My client didn't want them to look like "typical" closets. I created spaces that look more like furniture but still have closet functionality. She was thrilled with the results and so was I!
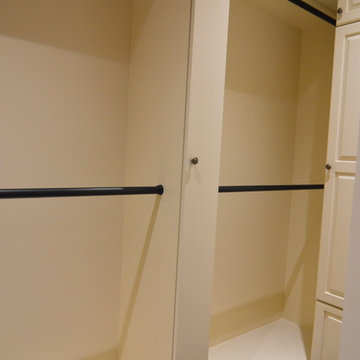
Mini closet within a master closet for step ladder storage. Master Closet in hard maple with Chesapeake Cream Finish with raised panel drawer style, island with drawer storage and stone top, chandelier, sconces at built in custom bureau, adjustable shelving for shoe and handbag storage. Photo: Jason Jasienowski
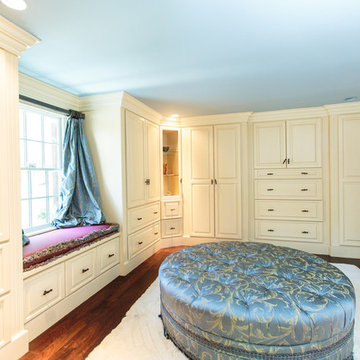
Idéer för mycket stora vintage omklädningsrum för kvinnor, med luckor med upphöjd panel, vita skåp och mellanmörkt trägolv
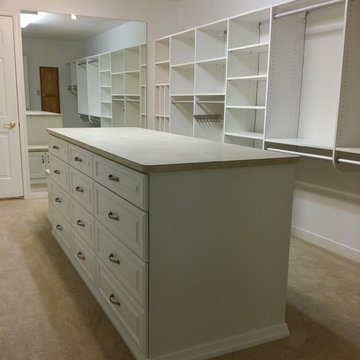
This extra large walk in closet id perfectly suited for a 90" x 32" island, with 12 drawers and on the opposite side, 10 open shoe shelves. Massive amounts of double hanging, medium hanging and tall hanging space, and cubbies for purse storage. At the end of the island is a 26" x 24" bench seat which conceals a built in safe.
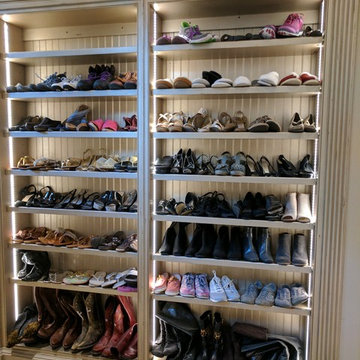
Dressing suite for her
Bild på ett mellanstort vintage walk-in-closet för kvinnor, med luckor med upphöjd panel, grå skåp, heltäckningsmatta och beiget golv
Bild på ett mellanstort vintage walk-in-closet för kvinnor, med luckor med upphöjd panel, grå skåp, heltäckningsmatta och beiget golv
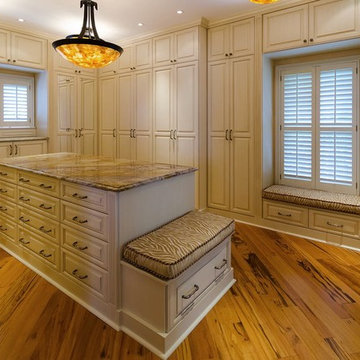
Hayley Gonzales 281.387.9234
Foto på ett stort vintage walk-in-closet för könsneutrala, med luckor med upphöjd panel, vita skåp och ljust trägolv
Foto på ett stort vintage walk-in-closet för könsneutrala, med luckor med upphöjd panel, vita skåp och ljust trägolv
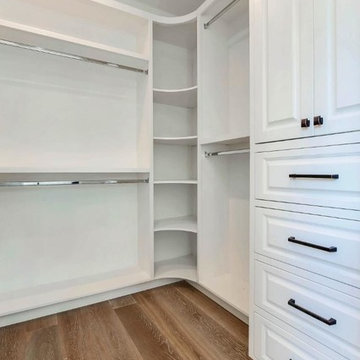
This exquisitely crafted, custom home designed by Arch Studio, Inc., and built by GSI Homes was just completed in 2017 and is ready to be enjoyed.
Inspiration för ett mellanstort amerikanskt walk-in-closet för könsneutrala, med luckor med upphöjd panel, vita skåp, mellanmörkt trägolv och grått golv
Inspiration för ett mellanstort amerikanskt walk-in-closet för könsneutrala, med luckor med upphöjd panel, vita skåp, mellanmörkt trägolv och grått golv
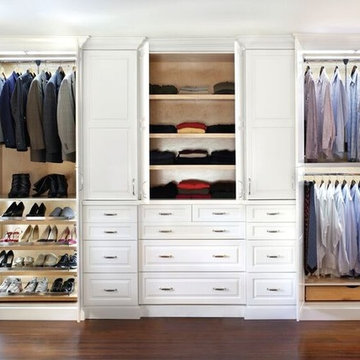
Arthur Zobel
Klassisk inredning av ett mellanstort walk-in-closet för könsneutrala, med luckor med upphöjd panel, vita skåp och mörkt trägolv
Klassisk inredning av ett mellanstort walk-in-closet för könsneutrala, med luckor med upphöjd panel, vita skåp och mörkt trägolv
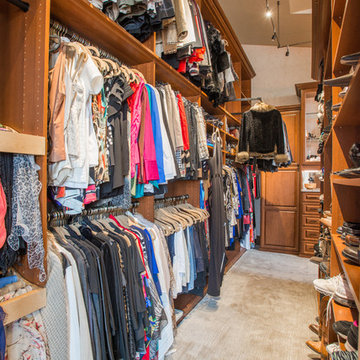
This beautiful closet is part of a new construction build with Comito Building and Design. The room is approx 16' x 16' with ceiling over 14' in some areas. This allowed us to do triple hang with pull down rods to maximize storage. We created a "showcase" for treasured items in a lighted cabinet with glass doors and glass shelves. Even CInderella couldn't have asked more from her Prince Charming!
Photographed by Libbie Martin
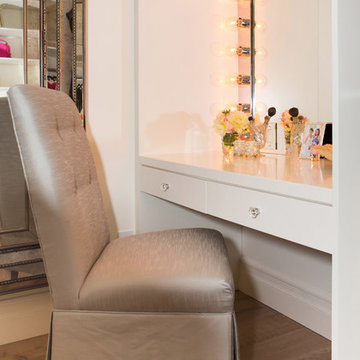
Lori Dennis Interior Design
SoCal Contractor Construction
Erika Bierman Photography
Bild på ett stort vintage walk-in-closet för kvinnor, med luckor med upphöjd panel, vita skåp och mellanmörkt trägolv
Bild på ett stort vintage walk-in-closet för kvinnor, med luckor med upphöjd panel, vita skåp och mellanmörkt trägolv
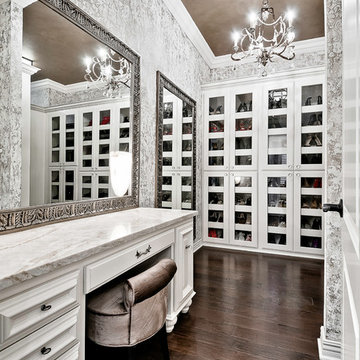
HER closet in Master suite. Designed by Celtic.
Idéer för att renovera ett stort vintage walk-in-closet för kvinnor, med luckor med upphöjd panel, vita skåp, mörkt trägolv och brunt golv
Idéer för att renovera ett stort vintage walk-in-closet för kvinnor, med luckor med upphöjd panel, vita skåp, mörkt trägolv och brunt golv
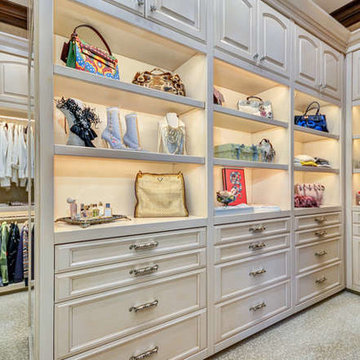
A large and elegant walk-in closet adorned with a striking floral motif. We combined dramatic and dainty prints for an exciting layering and integration of scale . Due to the striking look of florals, we mixed & matched them with other playful graphics, including butterfly prints to simple geometric shapes. We kept the color palettes cohesive with the rest of the home, so lots of gorgeous soft greens and blush tones!
For maximum organization and ample storage, we designed custom built-ins. Shelving, cabinets, and drawers were customized in size, ensuring their belongings had a perfect place to rest.
Home located in Tampa, Florida. Designed by Florida-based interior design firm Crespo Design Group, who also serves Malibu, Tampa, New York City, the Caribbean, and other areas throughout the United States.
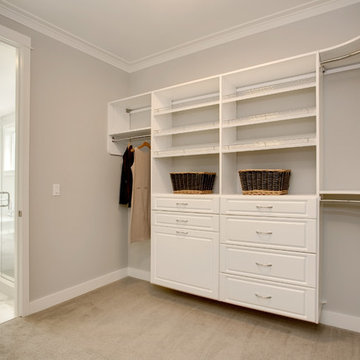
Inspiration för amerikanska walk-in-closets, med luckor med upphöjd panel, vita skåp och heltäckningsmatta
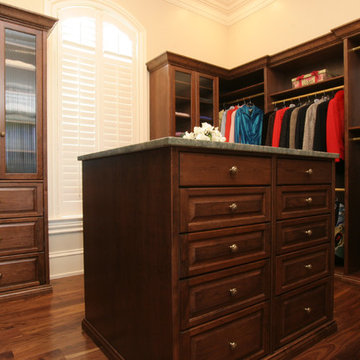
Absolutely stunning lady's walk-in closet of stained mahogany with fluted glass door inserts, granite counter top on center island, pull-out laundry hampers and custom mouldings.
Jerry Ostertag
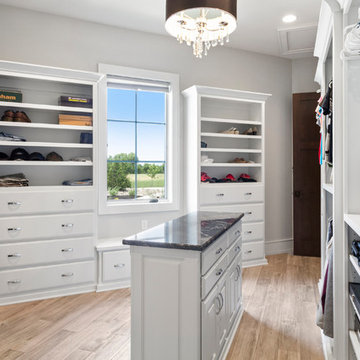
The master suite features an absolutely amazing master bathroom. Every detail and finish gives a luxurious feel. The tile accent behind the claw-foot soaker tub and inside the huge walk-in shower is gorgeous and makes you feel like you're in your own private spa. Just through the master bathroom is the master closet room with a built-in makeup vanity, plenty of storage options and a custom island.
Photography by: KC Media Team
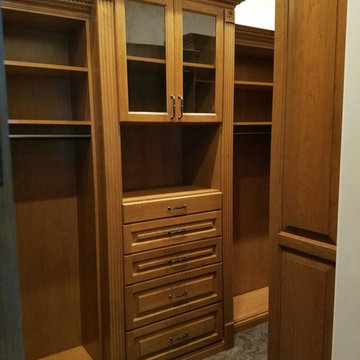
His master closet. Hutch drawers with countertop and shelves behind glass.
Idéer för mellanstora vintage walk-in-closets för könsneutrala, med luckor med upphöjd panel, skåp i mellenmörkt trä och heltäckningsmatta
Idéer för mellanstora vintage walk-in-closets för könsneutrala, med luckor med upphöjd panel, skåp i mellenmörkt trä och heltäckningsmatta
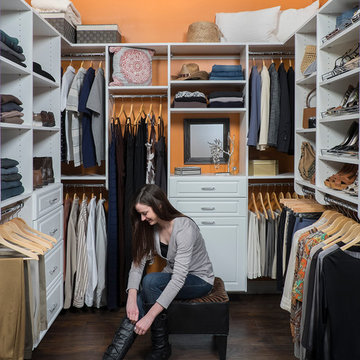
Inspiration för ett stort vintage walk-in-closet för könsneutrala, med luckor med upphöjd panel och vita skåp
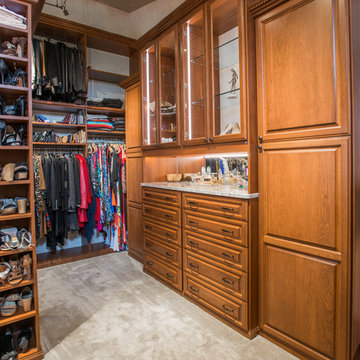
This beautiful closet is part of a new construction build with Comito Building and Design. The room is approx 16' x 16' with ceiling over 14' in some areas. This allowed us to do triple hang with pull down rods to maximize storage. We created a "showcase" for treasured items in a lighted cabinet with glass doors and glass shelves. Even CInderella couldn't have asked more from her Prince Charming!
Photographed by Libbie Martin
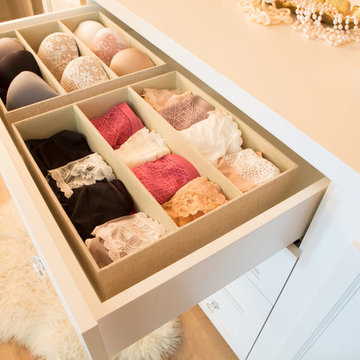
Lori Dennis Interior Design
SoCal Contractor Construction
Erika Bierman Photography
Foto på ett stort vintage walk-in-closet för kvinnor, med luckor med upphöjd panel, vita skåp och mellanmörkt trägolv
Foto på ett stort vintage walk-in-closet för kvinnor, med luckor med upphöjd panel, vita skåp och mellanmörkt trägolv
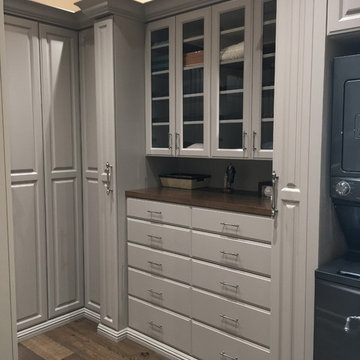
Custom designed and painted gentleman's closet in a new beautiful home in the Sonoma hills includes much needed enclosed clothes hanging, shoe shelving, belt and tie drawers. Custom painted a stone gray with oak counter top to match the floors.
672 foton på garderob och förvaring, med luckor med upphöjd panel
9