8 706 foton på garderob och förvaring, med mellanmörkt trägolv och tegelgolv
Sortera efter:
Budget
Sortera efter:Populärt i dag
41 - 60 av 8 706 foton
Artikel 1 av 3
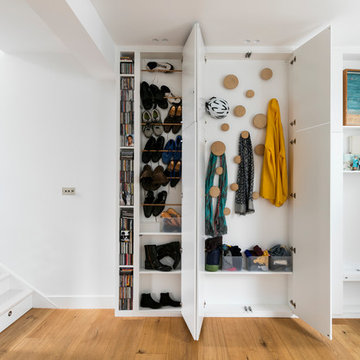
Nathalie Priem
Inspiration för ett funkis klädskåp för könsneutrala, med vita skåp och mellanmörkt trägolv
Inspiration för ett funkis klädskåp för könsneutrala, med vita skåp och mellanmörkt trägolv
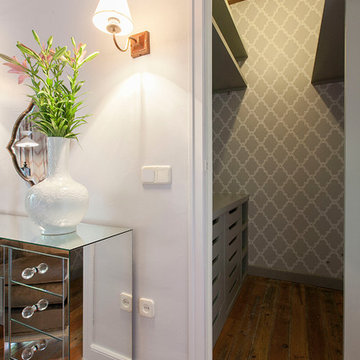
Lupe Clemente Fotografía
Idéer för ett mellanstort klassiskt walk-in-closet för könsneutrala, med öppna hyllor och mellanmörkt trägolv
Idéer för ett mellanstort klassiskt walk-in-closet för könsneutrala, med öppna hyllor och mellanmörkt trägolv
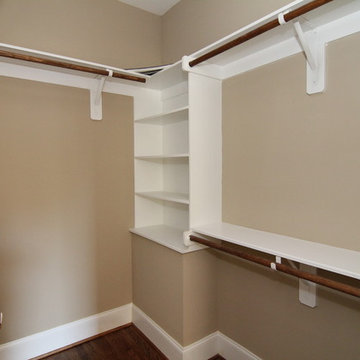
The custom master closet offers practical storage with built-in painted shelves and stained wood hanging rods.
Idéer för små amerikanska walk-in-closets för könsneutrala, med mellanmörkt trägolv
Idéer för små amerikanska walk-in-closets för könsneutrala, med mellanmörkt trägolv
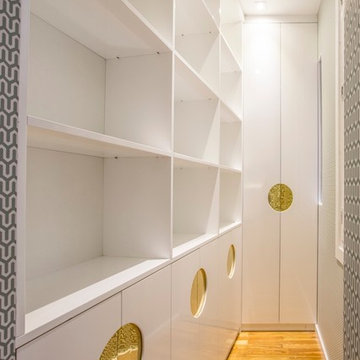
Pedro de Agustín
Klassisk inredning av ett mellanstort walk-in-closet för könsneutrala, med öppna hyllor, vita skåp och mellanmörkt trägolv
Klassisk inredning av ett mellanstort walk-in-closet för könsneutrala, med öppna hyllor, vita skåp och mellanmörkt trägolv
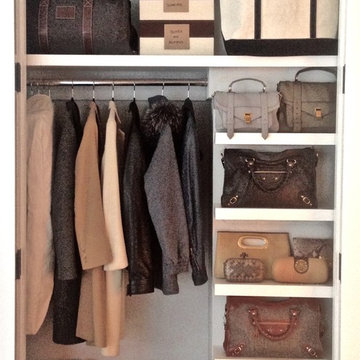
Hall closet, winter accessories, coats, bags and storage. Organized and accessible.
Photos by Alex Fribourg
Inspiration för mellanstora moderna klädskåp för könsneutrala, med mellanmörkt trägolv
Inspiration för mellanstora moderna klädskåp för könsneutrala, med mellanmörkt trägolv
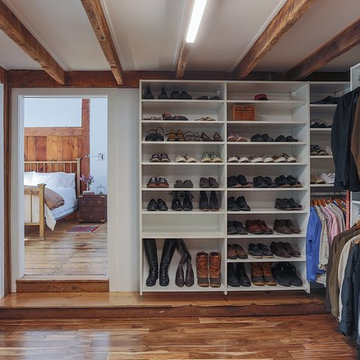
Eric Roth Photography
Inspiration för stora lantliga walk-in-closets för könsneutrala, med öppna hyllor, vita skåp, mellanmörkt trägolv och brunt golv
Inspiration för stora lantliga walk-in-closets för könsneutrala, med öppna hyllor, vita skåp, mellanmörkt trägolv och brunt golv
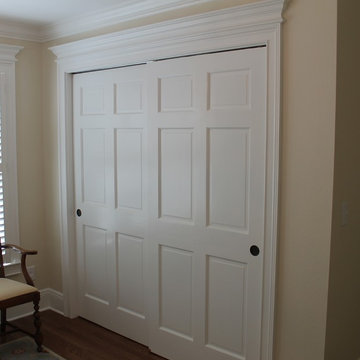
Solid double bypass closet doors with oil-rubbed bronze hardware and a beautiful traditional door casing.
Idéer för ett mellanstort klassiskt klädskåp för könsneutrala, med mellanmörkt trägolv
Idéer för ett mellanstort klassiskt klädskåp för könsneutrala, med mellanmörkt trägolv

This room transformation took 4 weeks to do. It was originally a bedroom and we transformed it into a glamorous walk in dream closet for our client. All cabinets were designed and custom built for her needs. Dresser drawers on the left hold delicates and the top drawer for clutches and large jewelry. The center island was also custom built and it is a jewelry case with a built in bench on the side facing the shoes.
Bench by www.belleEpoqueupholstery.com
Lighting by www.lampsplus.com
Photo by: www.azfoto.com
www.azfoto.com
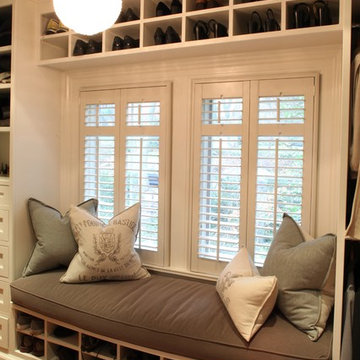
Photography by Peter Morehand
Klassisk inredning av ett stort walk-in-closet för könsneutrala, med vita skåp och mellanmörkt trägolv
Klassisk inredning av ett stort walk-in-closet för könsneutrala, med vita skåp och mellanmörkt trägolv

Keechi Creek Builders
Foto på ett stort vintage omklädningsrum för könsneutrala, med luckor med infälld panel, skåp i mörkt trä och mellanmörkt trägolv
Foto på ett stort vintage omklädningsrum för könsneutrala, med luckor med infälld panel, skåp i mörkt trä och mellanmörkt trägolv

Wiff Harmer
Idéer för att renovera ett mycket stort vintage omklädningsrum för män, med skåp i ljust trä, luckor med infälld panel och mellanmörkt trägolv
Idéer för att renovera ett mycket stort vintage omklädningsrum för män, med skåp i ljust trä, luckor med infälld panel och mellanmörkt trägolv
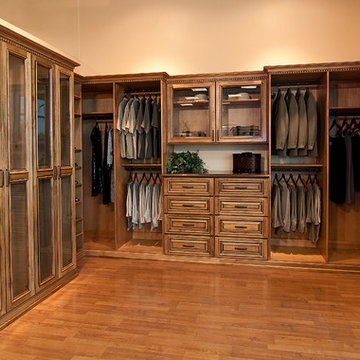
Exempel på ett stort rustikt walk-in-closet för män, med luckor med profilerade fronter, skåp i mellenmörkt trä och mellanmörkt trägolv

Photo by Angie Seckinger
Compact walk-in closet (5' x 5') in White Chocolate textured melamine. Recessed panel doors & drawer fronts, crown & base moldings to match.
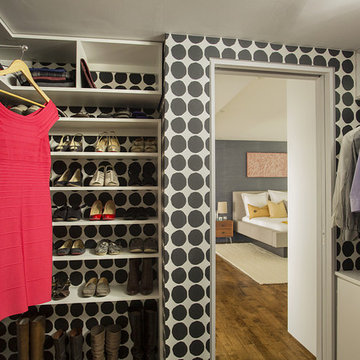
Modern loft renovation. Spacious master bedroom walk-in closet with playful wallpaper and efficient custom storage.
Photos by Eric Roth.
Construction by Ralph S. Osmond Company.
Green architecture by ZeroEnergy Design. http://www.zeroenergy.com

Property Marketed by Hudson Place Realty - Seldom seen, this unique property offers the highest level of original period detail and old world craftsmanship. With its 19th century provenance, 6000+ square feet and outstanding architectural elements, 913 Hudson Street captures the essence of its prominent address and rich history. An extensive and thoughtful renovation has revived this exceptional home to its original elegance while being mindful of the modern-day urban family.
Perched on eastern Hudson Street, 913 impresses with its 33’ wide lot, terraced front yard, original iron doors and gates, a turreted limestone facade and distinctive mansard roof. The private walled-in rear yard features a fabulous outdoor kitchen complete with gas grill, refrigeration and storage drawers. The generous side yard allows for 3 sides of windows, infusing the home with natural light.
The 21st century design conveniently features the kitchen, living & dining rooms on the parlor floor, that suits both elaborate entertaining and a more private, intimate lifestyle. Dramatic double doors lead you to the formal living room replete with a stately gas fireplace with original tile surround, an adjoining center sitting room with bay window and grand formal dining room.
A made-to-order kitchen showcases classic cream cabinetry, 48” Wolf range with pot filler, SubZero refrigerator and Miele dishwasher. A large center island houses a Decor warming drawer, additional under-counter refrigerator and freezer and secondary prep sink. Additional walk-in pantry and powder room complete the parlor floor.
The 3rd floor Master retreat features a sitting room, dressing hall with 5 double closets and laundry center, en suite fitness room and calming master bath; magnificently appointed with steam shower, BainUltra tub and marble tile with inset mosaics.
Truly a one-of-a-kind home with custom milled doors, restored ceiling medallions, original inlaid flooring, regal moldings, central vacuum, touch screen home automation and sound system, 4 zone central air conditioning & 10 zone radiant heat.
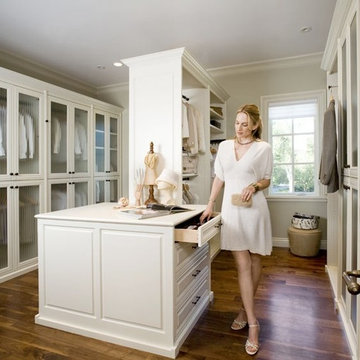
This all wood custom walk-in has an island with drawers that provides additional storage for your jewellry, belts, hats, etc. The glass panels give you a quick look at everything, showing off your amazing collection and providing convenience. The hanging rods have touch activated lighting and all wiring is completely concealed. The wood is finished to your specifications and we take great care with our rounded edges and silent closing to make sure you get your dream closets.
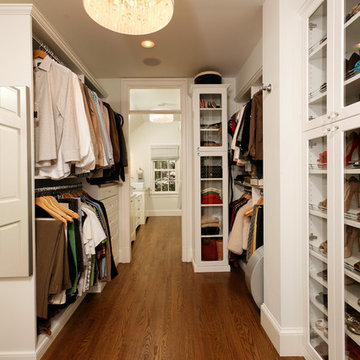
This whole house renovation done by Harry Braswell Inc. used Virginia Kitchen's design services (Erin Hoopes) and materials for the bathrooms, laundry and kitchens. The custom millwork was done to replicate the look of the cabinetry in the open concept family room. This completely custom renovation was eco-friend and is obtaining leed certification.
Photo's courtesy Greg Hadley
Construction: Harry Braswell Inc.
Kitchen Design: Erin Hoopes under Virginia Kitchens

Closet Storage Solutions with double pole and shelves
Idéer för mellanstora vintage klädskåp för könsneutrala, med öppna hyllor, vita skåp, mellanmörkt trägolv och brunt golv
Idéer för mellanstora vintage klädskåp för könsneutrala, med öppna hyllor, vita skåp, mellanmörkt trägolv och brunt golv

We gave this rather dated farmhouse some dramatic upgrades that brought together the feminine with the masculine, combining rustic wood with softer elements. In terms of style her tastes leaned toward traditional and elegant and his toward the rustic and outdoorsy. The result was the perfect fit for this family of 4 plus 2 dogs and their very special farmhouse in Ipswich, MA. Character details create a visual statement, showcasing the melding of both rustic and traditional elements without too much formality. The new master suite is one of the most potent examples of the blending of styles. The bath, with white carrara honed marble countertops and backsplash, beaded wainscoting, matching pale green vanities with make-up table offset by the black center cabinet expand function of the space exquisitely while the salvaged rustic beams create an eye-catching contrast that picks up on the earthy tones of the wood. The luxurious walk-in shower drenched in white carrara floor and wall tile replaced the obsolete Jacuzzi tub. Wardrobe care and organization is a joy in the massive walk-in closet complete with custom gliding library ladder to access the additional storage above. The space serves double duty as a peaceful laundry room complete with roll-out ironing center. The cozy reading nook now graces the bay-window-with-a-view and storage abounds with a surplus of built-ins including bookcases and in-home entertainment center. You can’t help but feel pampered the moment you step into this ensuite. The pantry, with its painted barn door, slate floor, custom shelving and black walnut countertop provide much needed storage designed to fit the family’s needs precisely, including a pull out bin for dog food. During this phase of the project, the powder room was relocated and treated to a reclaimed wood vanity with reclaimed white oak countertop along with custom vessel soapstone sink and wide board paneling. Design elements effectively married rustic and traditional styles and the home now has the character to match the country setting and the improved layout and storage the family so desperately needed. And did you see the barn? Photo credit: Eric Roth
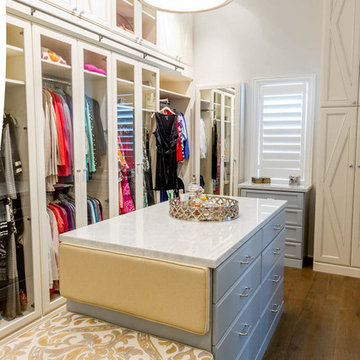
Exquisitely designed by Closet Factory Houston, this custom walk-in closet features hand-crafted, maple diamond doors that are painted in antique white and glazed in a light grey to accentuate the diamond feature. The island boasts Carrera marble tops and velvet jewelry drawer inserts.
8 706 foton på garderob och förvaring, med mellanmörkt trägolv och tegelgolv
3