801 foton på garderob och förvaring, med mellanmörkt trägolv
Sortera efter:
Budget
Sortera efter:Populärt i dag
41 - 60 av 801 foton
Artikel 1 av 3
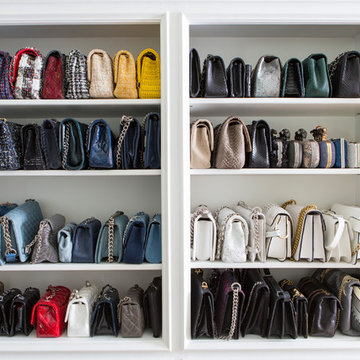
Bild på ett stort funkis walk-in-closet för kvinnor, med luckor med glaspanel, mellanmörkt trägolv och brunt golv
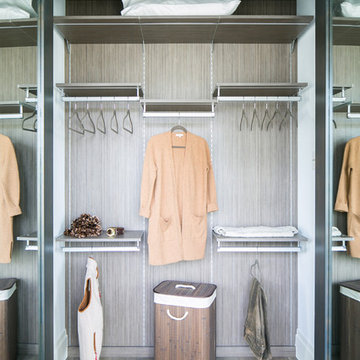
Ryan Garvin Photography, Robeson Design
Inredning av ett industriellt mellanstort klädskåp för könsneutrala, med släta luckor, grå skåp, mellanmörkt trägolv och grått golv
Inredning av ett industriellt mellanstort klädskåp för könsneutrala, med släta luckor, grå skåp, mellanmörkt trägolv och grått golv
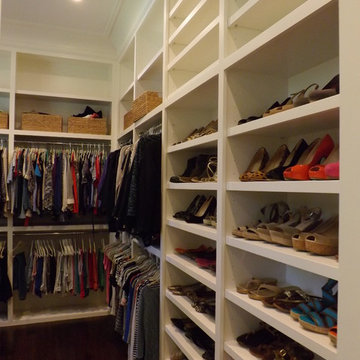
3/4'' Maple Plywood Structure with Solid Hardwood Face Frame
Exempel på ett stort klassiskt walk-in-closet för könsneutrala, med vita skåp, mellanmörkt trägolv, brunt golv och öppna hyllor
Exempel på ett stort klassiskt walk-in-closet för könsneutrala, med vita skåp, mellanmörkt trägolv, brunt golv och öppna hyllor
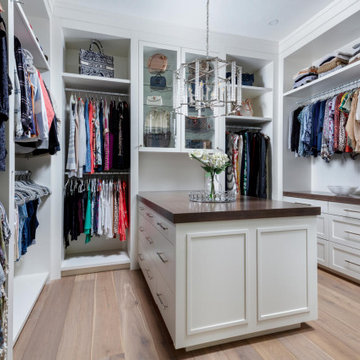
This Naples home was the typical Florida Tuscan Home design, our goal was to modernize the design with cleaner lines but keeping the Traditional Moulding elements throughout the home. This is a great example of how to de-tuscanize your home.
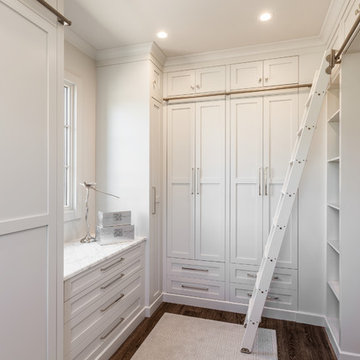
Custom master closet featuring a rolling ladder for easy access to overhead seasonal storage. All white custom cabinets with the brightness and light from a 3' closet window. For folding space, a marble countertop sits above wide drawer storage. The cabinet doors give the entire closet a clean, fresh kept look.
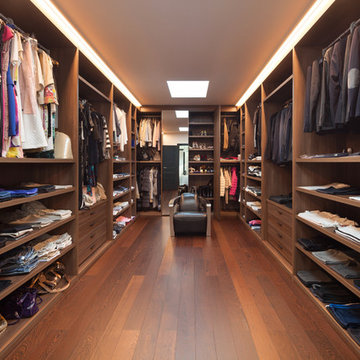
This stunning wood closet turned out amazing. It's all in the details!
Inspiration för ett stort funkis omklädningsrum för könsneutrala, med släta luckor, skåp i mellenmörkt trä, mellanmörkt trägolv och brunt golv
Inspiration för ett stort funkis omklädningsrum för könsneutrala, med släta luckor, skåp i mellenmörkt trä, mellanmörkt trägolv och brunt golv
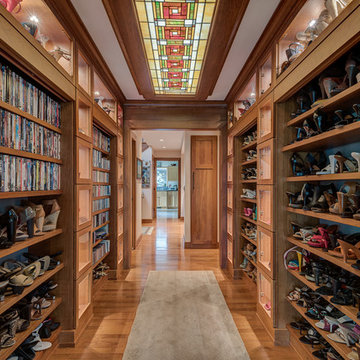
This hallway is in the middle of the house and connects the entryway with the family room. All the display nooks are lighted with LED's and the shelves in the upper areas are adjustable and angled down to allow better viewing. The open shelves can be closed off with the pull down doors. The ceiling features a custom made back lit stained glass panel.
#house #glasses #custommade #backlit #stainedglass #features #connect #light #led #entryway #viewing #doors #ceiling #displays #panels #angle #stain #lighted #closed #hallway #shelves

Property Marketed by Hudson Place Realty - Seldom seen, this unique property offers the highest level of original period detail and old world craftsmanship. With its 19th century provenance, 6000+ square feet and outstanding architectural elements, 913 Hudson Street captures the essence of its prominent address and rich history. An extensive and thoughtful renovation has revived this exceptional home to its original elegance while being mindful of the modern-day urban family.
Perched on eastern Hudson Street, 913 impresses with its 33’ wide lot, terraced front yard, original iron doors and gates, a turreted limestone facade and distinctive mansard roof. The private walled-in rear yard features a fabulous outdoor kitchen complete with gas grill, refrigeration and storage drawers. The generous side yard allows for 3 sides of windows, infusing the home with natural light.
The 21st century design conveniently features the kitchen, living & dining rooms on the parlor floor, that suits both elaborate entertaining and a more private, intimate lifestyle. Dramatic double doors lead you to the formal living room replete with a stately gas fireplace with original tile surround, an adjoining center sitting room with bay window and grand formal dining room.
A made-to-order kitchen showcases classic cream cabinetry, 48” Wolf range with pot filler, SubZero refrigerator and Miele dishwasher. A large center island houses a Decor warming drawer, additional under-counter refrigerator and freezer and secondary prep sink. Additional walk-in pantry and powder room complete the parlor floor.
The 3rd floor Master retreat features a sitting room, dressing hall with 5 double closets and laundry center, en suite fitness room and calming master bath; magnificently appointed with steam shower, BainUltra tub and marble tile with inset mosaics.
Truly a one-of-a-kind home with custom milled doors, restored ceiling medallions, original inlaid flooring, regal moldings, central vacuum, touch screen home automation and sound system, 4 zone central air conditioning & 10 zone radiant heat.
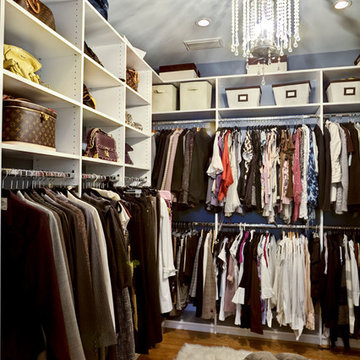
This Master Bathroom was a small narrow room, that also included a small walk-in closet and linen closet. We redesigned the bathroom layout and accessed the guest bedroom adjacent to create a stunning Master Bathroom suite, complete with full walk-in custom closet and dressing area.
Custom cabinetry was designed to create fabulous clean lines, with detailed hardware and custom upper cabinets for hidden storage. The cabinet was given a delicate rub-through finish with a light blue background shown subtly through the rub-through process, to compliment the walls, and them finished with an overall cream to compliment the lighting, tub and basins.
All lighting was carefully selected to accent the space while recessed cans were relocated to provide better lighting dispersed more evenly throughout the space.
White carrera marble was custom cut and beveled to create a seamless transition throughout the room and enlarge the entire space.
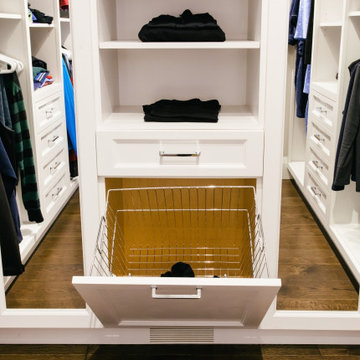
Idéer för ett stort klassiskt omklädningsrum för könsneutrala, med luckor med infälld panel, vita skåp, mellanmörkt trägolv och brunt golv
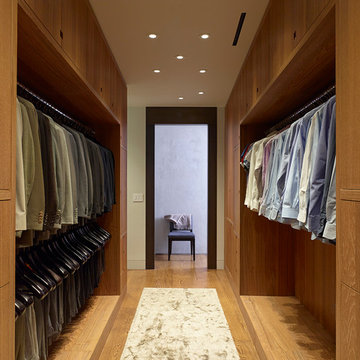
John Linden
Idéer för stora funkis walk-in-closets för män, med öppna hyllor, skåp i mellenmörkt trä, mellanmörkt trägolv och brunt golv
Idéer för stora funkis walk-in-closets för män, med öppna hyllor, skåp i mellenmörkt trä, mellanmörkt trägolv och brunt golv
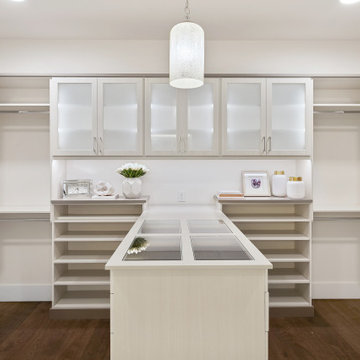
Master suite closet features custom layout with hanging, drawer, cabinet and shelving storage/displays.
Bild på ett stort amerikanskt walk-in-closet för könsneutrala, med luckor med glaspanel, skåp i ljust trä, mellanmörkt trägolv och brunt golv
Bild på ett stort amerikanskt walk-in-closet för könsneutrala, med luckor med glaspanel, skåp i ljust trä, mellanmörkt trägolv och brunt golv
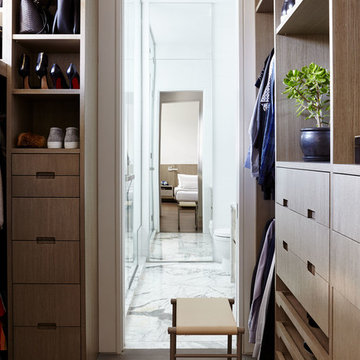
Joshua McHugh
Exempel på ett mellanstort modernt walk-in-closet för könsneutrala, med släta luckor, skåp i ljust trä, mellanmörkt trägolv och brunt golv
Exempel på ett mellanstort modernt walk-in-closet för könsneutrala, med släta luckor, skåp i ljust trä, mellanmörkt trägolv och brunt golv
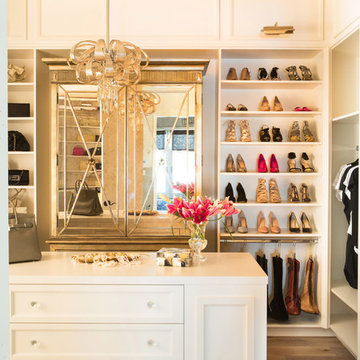
Lori Dennis Interior Design
SoCal Contractor Construction
Erika Bierman Photography
Bild på ett stort vintage walk-in-closet för kvinnor, med vita skåp, mellanmörkt trägolv och luckor med infälld panel
Bild på ett stort vintage walk-in-closet för kvinnor, med vita skåp, mellanmörkt trägolv och luckor med infälld panel
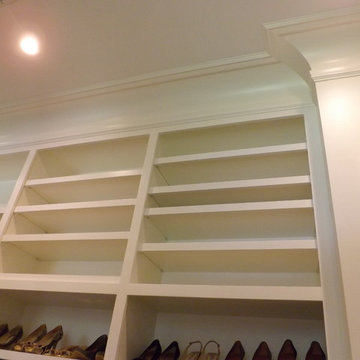
3/4'' Maple Plywood Structure with Solid Hardwood Face Frame
Klassisk inredning av ett stort walk-in-closet för könsneutrala, med vita skåp, luckor med infälld panel och mellanmörkt trägolv
Klassisk inredning av ett stort walk-in-closet för könsneutrala, med vita skåp, luckor med infälld panel och mellanmörkt trägolv

Fashionistas rejoice! A closet of dreams... Cabinetry - R.D. Henry & Company Hardware - Top Knobs - M431
Inspiration för stora klassiska walk-in-closets för kvinnor, med släta luckor, vita skåp, mellanmörkt trägolv och brunt golv
Inspiration för stora klassiska walk-in-closets för kvinnor, med släta luckor, vita skåp, mellanmörkt trägolv och brunt golv
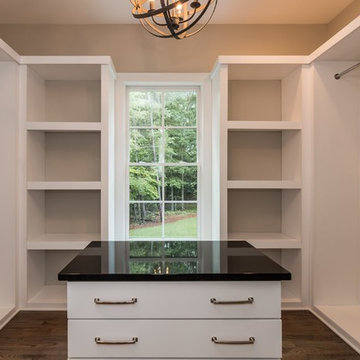
Tourfactory.com
Idéer för ett stort lantligt walk-in-closet för könsneutrala, med släta luckor, vita skåp och mellanmörkt trägolv
Idéer för ett stort lantligt walk-in-closet för könsneutrala, med släta luckor, vita skåp och mellanmörkt trägolv
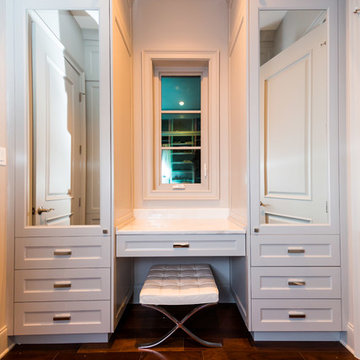
Elegant French home seamlessly combining the traditional and contemporary. The 3,050 SF home contains three bedrooms each with its own bath. The master retreat has lanai access and a sumptuous marble bath. A fourth, first-floor bedroom, can be used as a guest suite, study or parlor. The traditional floor plan is made contemporary by sleek, streamlined finishes and modern touches such as recessed LED lighting, beautiful trimwork and a gray/white color scheme. A dramatic two-story foyer with wrap-around balcony leads into the open-concept great room and kitchen area, complete with wet bar, butler's pantry and commercial-grade Thermador appliances. The outdoor living area is an entertainer's dream with pool, paving stones and a custom outdoor kitchen. Photo credit: Deremer Studios
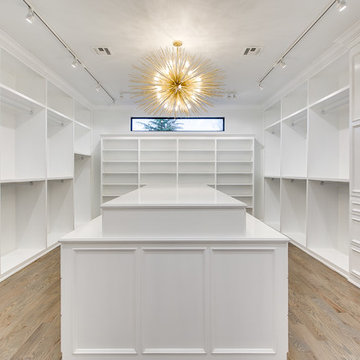
EUROPEAN MODERN MASTERPIECE! Exceptionally crafted by Sudderth Design. RARE private, OVERSIZED LOT steps from Exclusive OKC Golf and Country Club on PREMIER Wishire Blvd in Nichols Hills. Experience majestic courtyard upon entering the residence.
Aesthetic Purity at its finest! Over-sized island in Chef's kitchen. EXPANSIVE living areas that serve as magnets for social gatherings. HIGH STYLE EVERYTHING..From fixtures, to wall paint/paper, hardware, hardwoods, and stones. PRIVATE Master Retreat with sitting area, fireplace and sliding glass doors leading to spacious covered patio. Master bath is STUNNING! Floor to Ceiling marble with ENORMOUS closet. Moving glass wall system in living area leads to BACKYARD OASIS with 40 foot covered patio, outdoor kitchen, fireplace, outdoor bath, and premier pool w/sun pad and hot tub! Well thought out OPEN floor plan has EVERYTHING! 3 car garage with 6 car motor court. THE PLACE TO BE...PICTURESQUE, private retreat.
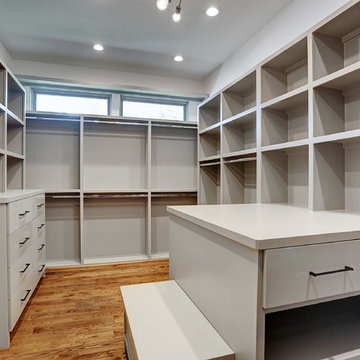
An updated take on mid-century modern offers many spaces to enjoy the outdoors both from
inside and out: the two upstairs balconies create serene spaces, beautiful views can be enjoyed
from each of the masters, and the large back patio equipped with fireplace and cooking area is
perfect for entertaining. Pacific Architectural Millwork Stacking Doors create a seamless
indoor/outdoor feel. A stunning infinity edge pool with jacuzzi is a destination in and of itself.
Inside the home, draw your attention to oversized kitchen, study/library and the wine room off the
living and dining room.
801 foton på garderob och förvaring, med mellanmörkt trägolv
3