21 foton på garderob och förvaring, med öppna hyllor och blått golv
Sortera efter:
Budget
Sortera efter:Populärt i dag
1 - 20 av 21 foton
Artikel 1 av 3
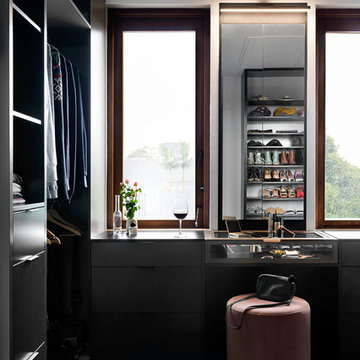
Dylan James Photography
Foto på ett stort funkis omklädningsrum för könsneutrala, med öppna hyllor, grå skåp, heltäckningsmatta och blått golv
Foto på ett stort funkis omklädningsrum för könsneutrala, med öppna hyllor, grå skåp, heltäckningsmatta och blått golv
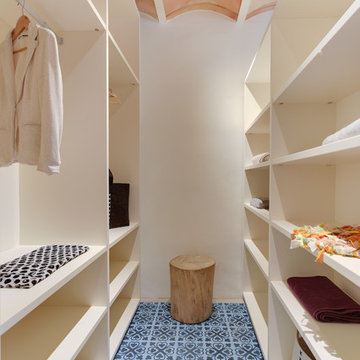
INTERIORISMO: Lara Pujol | Interiorisme & Projectes de Disseny (www.larapujol.com)
FOTOGRAFIA: Joan Altés
MOBILIARIO Y ESTILISMO: Tocat Pel Vent
Inredning av ett medelhavsstil mellanstort walk-in-closet för könsneutrala, med öppna hyllor, vita skåp, klinkergolv i keramik och blått golv
Inredning av ett medelhavsstil mellanstort walk-in-closet för könsneutrala, med öppna hyllor, vita skåp, klinkergolv i keramik och blått golv
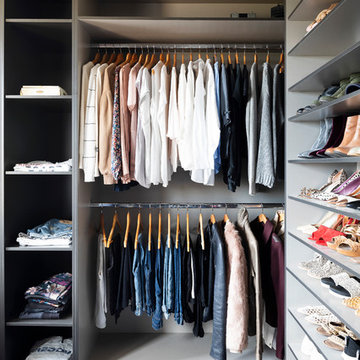
Foto på ett industriellt walk-in-closet för könsneutrala, med öppna hyllor, svarta skåp, heltäckningsmatta och blått golv
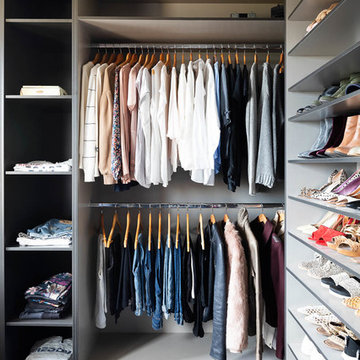
'Her' Wardrobe by MAYD
Photography by Dylan James Photography
Inspiration för ett stort funkis walk-in-closet för kvinnor, med öppna hyllor, grå skåp, heltäckningsmatta och blått golv
Inspiration för ett stort funkis walk-in-closet för kvinnor, med öppna hyllor, grå skåp, heltäckningsmatta och blått golv
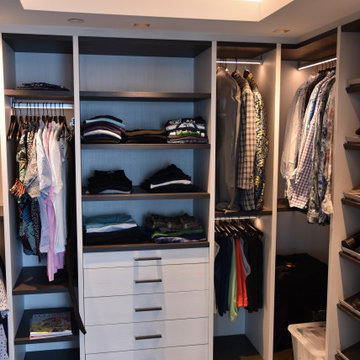
After picture of this beautiful master closet.
Inspiration för ett mellanstort funkis walk-in-closet för män, med öppna hyllor, skåp i ljust trä, klinkergolv i porslin och blått golv
Inspiration för ett mellanstort funkis walk-in-closet för män, med öppna hyllor, skåp i ljust trä, klinkergolv i porslin och blått golv
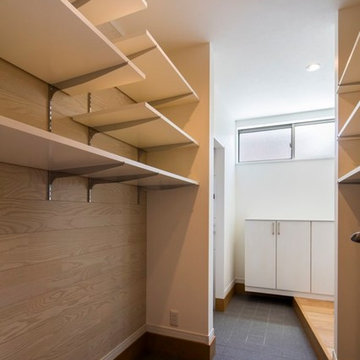
収納たっぷり、加賀のテラスハウス 設計:株式会社小木野貴光アトリエ一級建築士事務所
https://www.ogino-a.com/
Foto på ett mellanstort nordiskt walk-in-closet för könsneutrala, med öppna hyllor, vita skåp, klinkergolv i porslin och blått golv
Foto på ett mellanstort nordiskt walk-in-closet för könsneutrala, med öppna hyllor, vita skåp, klinkergolv i porslin och blått golv
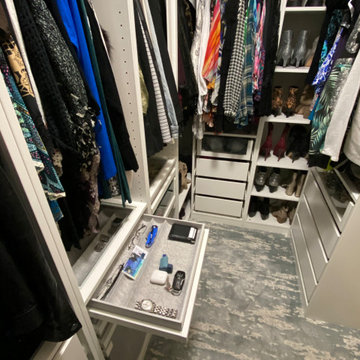
His and Her’s Walk-in Dressing Room custom designed to meet the specific needs of the Owners. Open hanging space balanced with drawer storage, hampers and open shelf space.
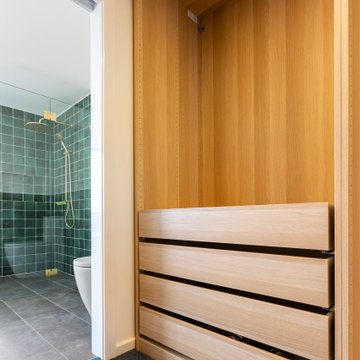
The clients of this fantastic project contracted New Spaces and Baxter Design to work together to collaboratively design and price the extension to their existing cottage home in Narrabundah. Together with Baxter Design, we worked closely with the owners through the design process, ensuring that the project was aligned with their desires for their home, and their budget. Following the successful design process, New Spaces were contracted to build the extension.
The facade design features reclaimed brick, paired with a dark timber cladding for the ultimate contemporary look, joining with the contrasting cottage through a linkway.
Internally, a large and bright lounge room features solid blackbutt timber flooring, and is accompanied by a delightfully pink powder room. Views to the gum trees are taken in at both ends of the staircase leading up to a generous master bedroom. The uniquely green ensuite has been planned for and finished to the highest degree, and features a custom vanity and quality fixtures.
The smooth build of this extension was achieved according to the client's expectations and budget. It is a testament to the success of the design and build process, which involves thorough planning, cost analysis, and reduces the instances of variations and unknowns.
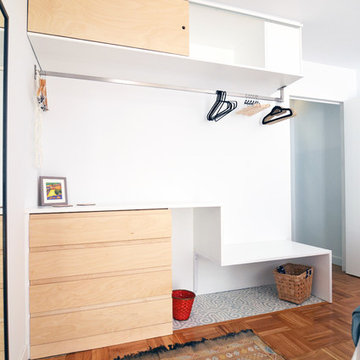
Idéer för ett mellanstort modernt walk-in-closet för könsneutrala, med öppna hyllor, skåp i ljust trä, klinkergolv i porslin och blått golv
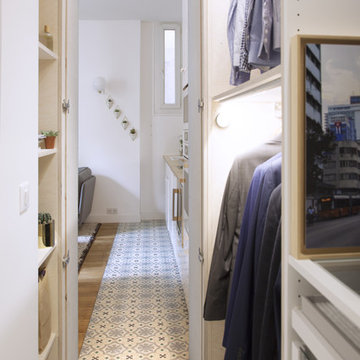
fabienne delafraye
Idéer för en modern garderob för män, med öppna hyllor, skåp i ljust trä, klinkergolv i terrakotta och blått golv
Idéer för en modern garderob för män, med öppna hyllor, skåp i ljust trä, klinkergolv i terrakotta och blått golv
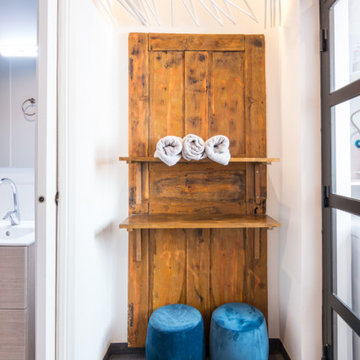
Idéer för små funkis omklädningsrum för män, med öppna hyllor, skåp i ljust trä, linoleumgolv och blått golv
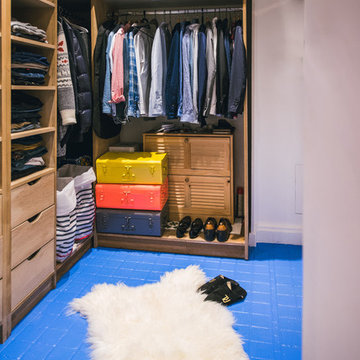
Inspiration för ett mellanstort funkis klädskåp för män, med öppna hyllor, skåp i ljust trä, klinkergolv i keramik och blått golv
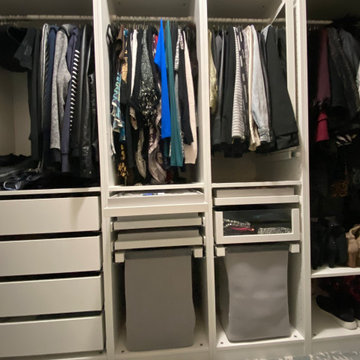
His and Her’s Walk-in Dressing Room custom designed to meet the specific needs of the Owners. Open hanging space balanced with drawer storage, hampers and open shelf space.
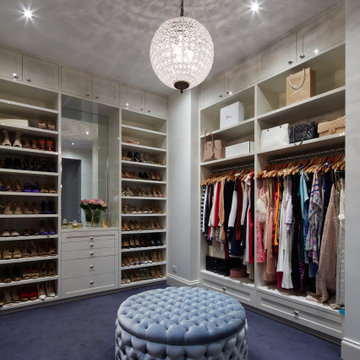
Idéer för ett stort lantligt walk-in-closet för kvinnor, med öppna hyllor, vita skåp, heltäckningsmatta och blått golv
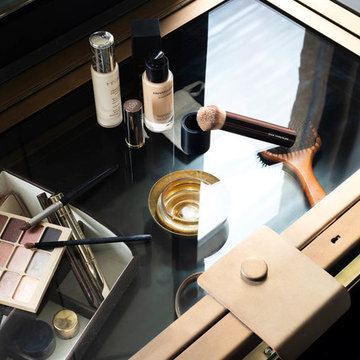
Dylan James Photography
Inspiration för stora moderna omklädningsrum för könsneutrala, med öppna hyllor, grå skåp, heltäckningsmatta och blått golv
Inspiration för stora moderna omklädningsrum för könsneutrala, med öppna hyllor, grå skåp, heltäckningsmatta och blått golv
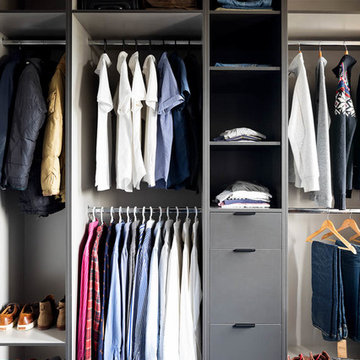
'His' Wardrobe by MAYD
Photography by Dylan James Photography
Inredning av ett modernt stort walk-in-closet för män, med öppna hyllor, grå skåp, heltäckningsmatta och blått golv
Inredning av ett modernt stort walk-in-closet för män, med öppna hyllor, grå skåp, heltäckningsmatta och blått golv
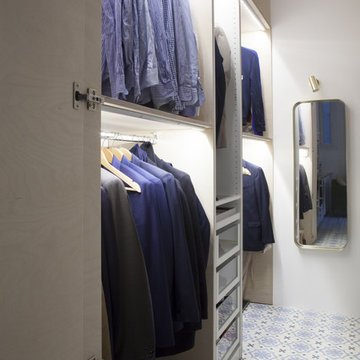
fabienne delafraye
Modern inredning av ett mellanstort walk-in-closet för män, med öppna hyllor, skåp i ljust trä, klinkergolv i terrakotta och blått golv
Modern inredning av ett mellanstort walk-in-closet för män, med öppna hyllor, skåp i ljust trä, klinkergolv i terrakotta och blått golv
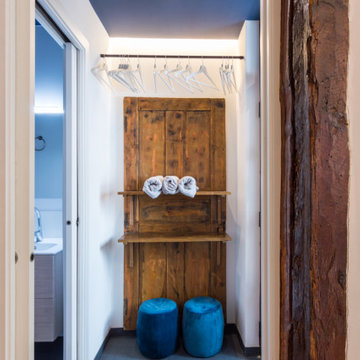
Idéer för små funkis omklädningsrum för män, med öppna hyllor, skåp i ljust trä, linoleumgolv och blått golv
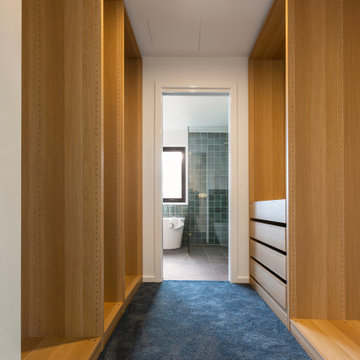
The clients of this fantastic project contracted New Spaces and Baxter Design to work together to collaboratively design and price the extension to their existing cottage home in Narrabundah. Together with Baxter Design, we worked closely with the owners through the design process, ensuring that the project was aligned with their desires for their home, and their budget. Following the successful design process, New Spaces were contracted to build the extension.
The facade design features reclaimed brick, paired with a dark timber cladding for the ultimate contemporary look, joining with the contrasting cottage through a linkway.
Internally, a large and bright lounge room features solid blackbutt timber flooring, and is accompanied by a delightfully pink powder room. Views to the gum trees are taken in at both ends of the staircase leading up to a generous master bedroom. The uniquely green ensuite has been planned for and finished to the highest degree, and features a custom vanity and quality fixtures.
The smooth build of this extension was achieved according to the client's expectations and budget. It is a testament to the success of the design and build process, which involves thorough planning, cost analysis, and reduces the instances of variations and unknowns.
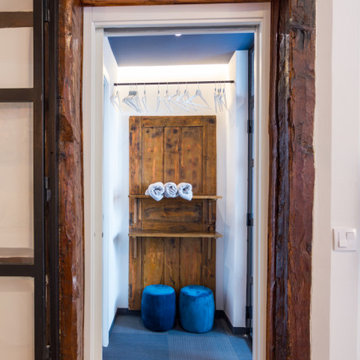
Exempel på ett litet modernt omklädningsrum för män, med öppna hyllor, skåp i ljust trä, linoleumgolv och blått golv
21 foton på garderob och förvaring, med öppna hyllor och blått golv
1