2 896 foton på garderob och förvaring, med öppna hyllor och heltäckningsmatta
Sortera efter:
Budget
Sortera efter:Populärt i dag
81 - 100 av 2 896 foton
Artikel 1 av 3
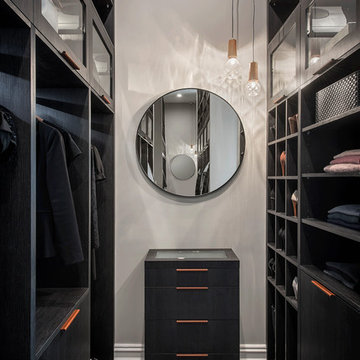
Inspiration för ett funkis omklädningsrum för könsneutrala, med öppna hyllor, svarta skåp, heltäckningsmatta och grått golv
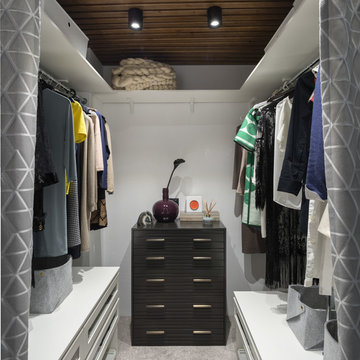
Foto på ett maritimt walk-in-closet för kvinnor, med vita skåp, heltäckningsmatta, grått golv och öppna hyllor

This home features many timeless designs and was catered to our clients and their five growing children
Inspiration för stora lantliga walk-in-closets för kvinnor, med vita skåp, heltäckningsmatta, grått golv och öppna hyllor
Inspiration för stora lantliga walk-in-closets för kvinnor, med vita skåp, heltäckningsmatta, grått golv och öppna hyllor
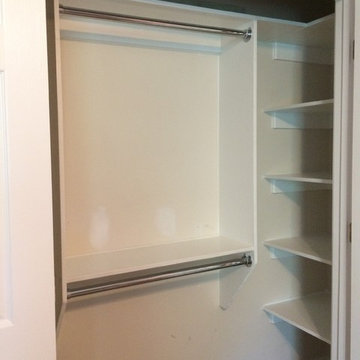
Mike N.
Idéer för ett mellanstort klassiskt klädskåp för könsneutrala, med öppna hyllor, vita skåp, heltäckningsmatta och brunt golv
Idéer för ett mellanstort klassiskt klädskåp för könsneutrala, med öppna hyllor, vita skåp, heltäckningsmatta och brunt golv
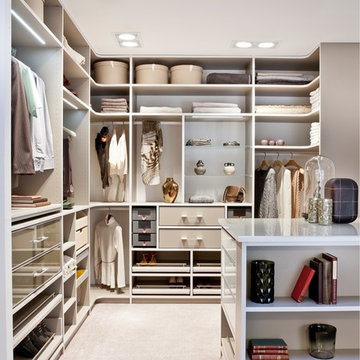
Idéer för mellanstora funkis walk-in-closets för kvinnor, med öppna hyllor, heltäckningsmatta och beiget golv
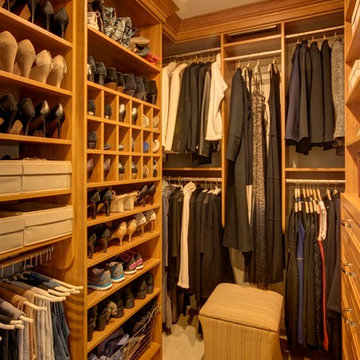
Idéer för ett mellanstort klassiskt walk-in-closet för könsneutrala, med öppna hyllor, skåp i ljust trä, heltäckningsmatta och beiget golv
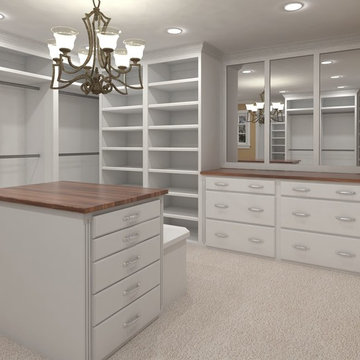
Bild på ett mellanstort vintage walk-in-closet för kvinnor, med öppna hyllor, vita skåp, heltäckningsmatta och beiget golv
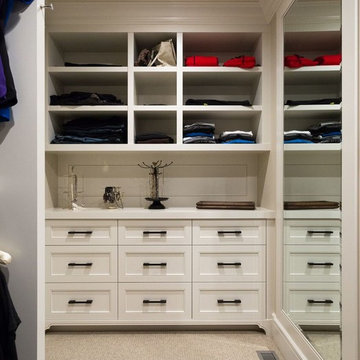
Exempel på ett stort klassiskt walk-in-closet för könsneutrala, med öppna hyllor, vita skåp och heltäckningsmatta
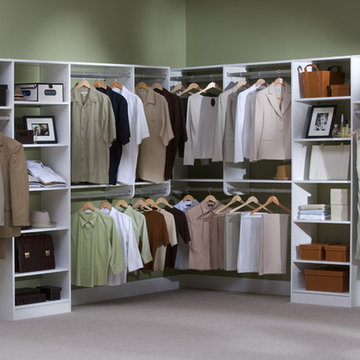
Idéer för att renovera ett stort vintage walk-in-closet för könsneutrala, med öppna hyllor, vita skåp och heltäckningsmatta

Builder: J. Peterson Homes
Interior Designer: Francesca Owens
Photographers: Ashley Avila Photography, Bill Hebert, & FulView
Capped by a picturesque double chimney and distinguished by its distinctive roof lines and patterned brick, stone and siding, Rookwood draws inspiration from Tudor and Shingle styles, two of the world’s most enduring architectural forms. Popular from about 1890 through 1940, Tudor is characterized by steeply pitched roofs, massive chimneys, tall narrow casement windows and decorative half-timbering. Shingle’s hallmarks include shingled walls, an asymmetrical façade, intersecting cross gables and extensive porches. A masterpiece of wood and stone, there is nothing ordinary about Rookwood, which combines the best of both worlds.
Once inside the foyer, the 3,500-square foot main level opens with a 27-foot central living room with natural fireplace. Nearby is a large kitchen featuring an extended island, hearth room and butler’s pantry with an adjacent formal dining space near the front of the house. Also featured is a sun room and spacious study, both perfect for relaxing, as well as two nearby garages that add up to almost 1,500 square foot of space. A large master suite with bath and walk-in closet which dominates the 2,700-square foot second level which also includes three additional family bedrooms, a convenient laundry and a flexible 580-square-foot bonus space. Downstairs, the lower level boasts approximately 1,000 more square feet of finished space, including a recreation room, guest suite and additional storage.
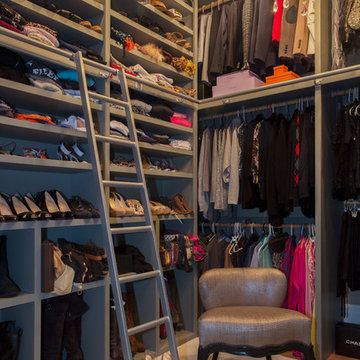
Idéer för ett mellanstort klassiskt walk-in-closet för kvinnor, med grå skåp, heltäckningsmatta och öppna hyllor
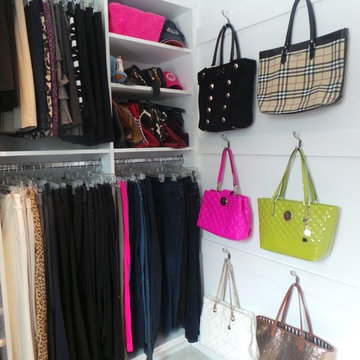
Creative Closet Solutions
Idéer för mellanstora funkis walk-in-closets för kvinnor, med öppna hyllor, vita skåp och heltäckningsmatta
Idéer för mellanstora funkis walk-in-closets för kvinnor, med öppna hyllor, vita skåp och heltäckningsmatta

His and hers walk-in closet designed in a dark gray with linen door inserts and ample lighting running throughout the cabinets. An entire wall is dedicated to shoe storage and the center island is designed with his and her valet and jewelry drawers.
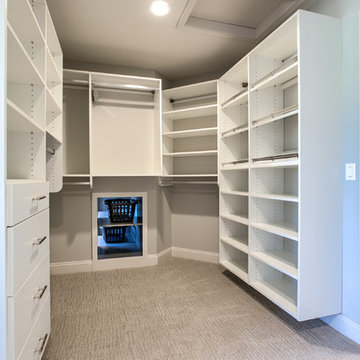
Idéer för att renovera ett stort vintage walk-in-closet för könsneutrala, med öppna hyllor, vita skåp, heltäckningsmatta och beiget golv
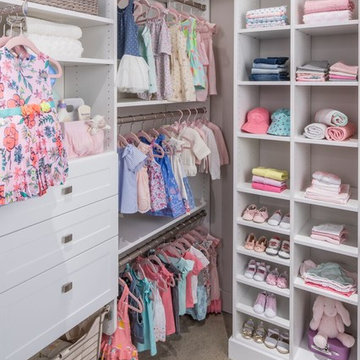
Idéer för ett mellanstort modernt walk-in-closet för kvinnor, med öppna hyllor, vita skåp, heltäckningsmatta och brunt golv
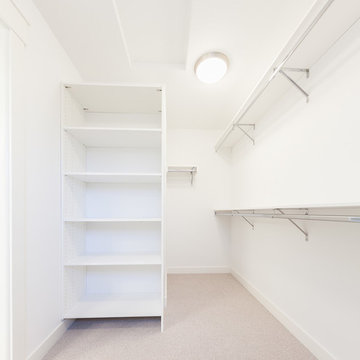
Foto på ett mellanstort vintage walk-in-closet för könsneutrala, med öppna hyllor, vita skåp, heltäckningsmatta och beiget golv
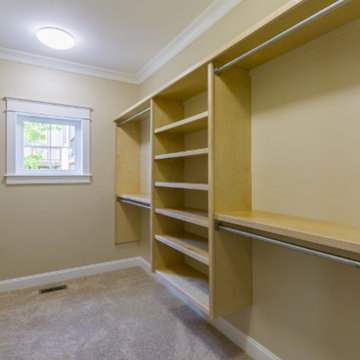
Bild på ett stort vintage walk-in-closet för könsneutrala, med öppna hyllor, skåp i ljust trä, heltäckningsmatta och grått golv
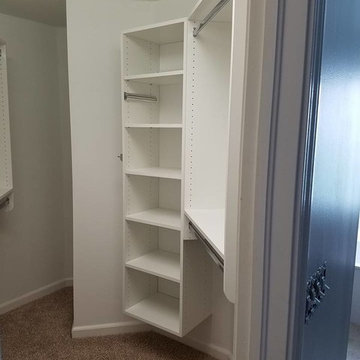
Inspiration för ett mellanstort vintage walk-in-closet för könsneutrala, med öppna hyllor, vita skåp, heltäckningsmatta och beiget golv
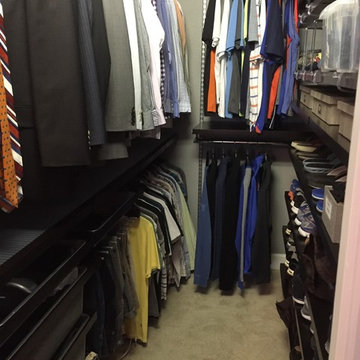
We created an efficient system with this Elfa closet system and organization.
Foto på ett mellanstort funkis walk-in-closet för män, med skåp i mörkt trä, heltäckningsmatta och öppna hyllor
Foto på ett mellanstort funkis walk-in-closet för män, med skåp i mörkt trä, heltäckningsmatta och öppna hyllor
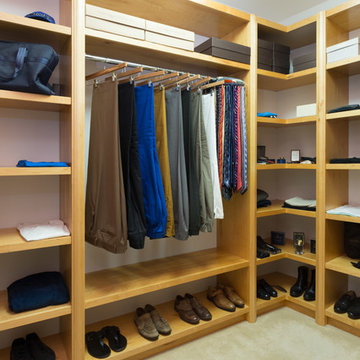
A closet built with everything a man would need; built-in shelves that provide enough storage for shoes, cufflinks, and cologne. Separate areas for hanging shirts, coats, ties, and pants, as well as a plush ottoman for easier access to those higher shelves or for sitting to put on shoes. This custom made closet is an easy space to keep clean and organized.
Project designed by Skokie renovation firm, Chi Renovation & Design- general contractors, kitchen and bath remodelers, and design & build company. They serve the Chicagoland area and it's surrounding suburbs, with an emphasis on the North Side and North Shore. You'll find their work from the Loop through Lincoln Park, Skokie, Evanston, Wilmette, and all of the way up to Lake Forest.
For more about Chi Renovation & Design, click here: https://www.chirenovation.com/
To learn more about this project, click here:
https://www.chirenovation.com/portfolio/custom-woodwork-office-closet/
2 896 foton på garderob och förvaring, med öppna hyllor och heltäckningsmatta
5