1 499 foton på garderob och förvaring, med öppna hyllor och mellanmörkt trägolv
Sortera efter:Populärt i dag
81 - 100 av 1 499 foton
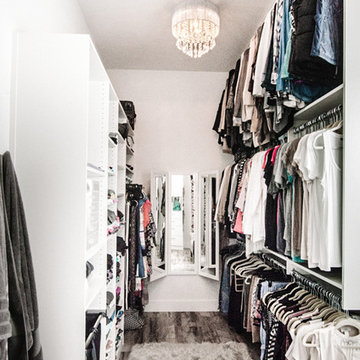
Alaina Gingerich
Inspiration för ett stort walk-in-closet för kvinnor, med öppna hyllor och mellanmörkt trägolv
Inspiration för ett stort walk-in-closet för kvinnor, med öppna hyllor och mellanmörkt trägolv
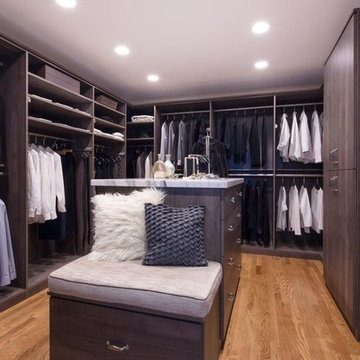
Inredning av ett klassiskt stort omklädningsrum för könsneutrala, med öppna hyllor, skåp i mörkt trä, mellanmörkt trägolv och brunt golv

We gave this rather dated farmhouse some dramatic upgrades that brought together the feminine with the masculine, combining rustic wood with softer elements. In terms of style her tastes leaned toward traditional and elegant and his toward the rustic and outdoorsy. The result was the perfect fit for this family of 4 plus 2 dogs and their very special farmhouse in Ipswich, MA. Character details create a visual statement, showcasing the melding of both rustic and traditional elements without too much formality. The new master suite is one of the most potent examples of the blending of styles. The bath, with white carrara honed marble countertops and backsplash, beaded wainscoting, matching pale green vanities with make-up table offset by the black center cabinet expand function of the space exquisitely while the salvaged rustic beams create an eye-catching contrast that picks up on the earthy tones of the wood. The luxurious walk-in shower drenched in white carrara floor and wall tile replaced the obsolete Jacuzzi tub. Wardrobe care and organization is a joy in the massive walk-in closet complete with custom gliding library ladder to access the additional storage above. The space serves double duty as a peaceful laundry room complete with roll-out ironing center. The cozy reading nook now graces the bay-window-with-a-view and storage abounds with a surplus of built-ins including bookcases and in-home entertainment center. You can’t help but feel pampered the moment you step into this ensuite. The pantry, with its painted barn door, slate floor, custom shelving and black walnut countertop provide much needed storage designed to fit the family’s needs precisely, including a pull out bin for dog food. During this phase of the project, the powder room was relocated and treated to a reclaimed wood vanity with reclaimed white oak countertop along with custom vessel soapstone sink and wide board paneling. Design elements effectively married rustic and traditional styles and the home now has the character to match the country setting and the improved layout and storage the family so desperately needed. And did you see the barn? Photo credit: Eric Roth
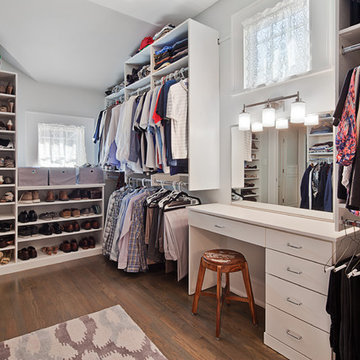
Photograph by - Joel Lassiter (Lassiter Photography)
Bild på ett mellanstort vintage walk-in-closet för könsneutrala, med öppna hyllor, vita skåp och mellanmörkt trägolv
Bild på ett mellanstort vintage walk-in-closet för könsneutrala, med öppna hyllor, vita skåp och mellanmörkt trägolv
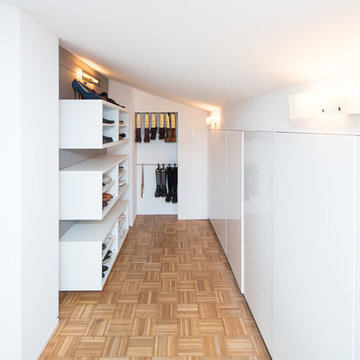
Es handelt sich hier um einen dem Ankleidezimmer zugeordneten begehbaren Kleiderschrank.
Links mit Regalen, auf der rechten Seite mit wandbündigen Einbauschränken.
Fotograf: Bernhard Müller
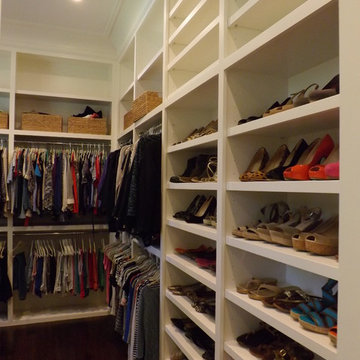
3/4'' Maple Plywood Structure with Solid Hardwood Face Frame
Exempel på ett stort klassiskt walk-in-closet för könsneutrala, med vita skåp, mellanmörkt trägolv, brunt golv och öppna hyllor
Exempel på ett stort klassiskt walk-in-closet för könsneutrala, med vita skåp, mellanmörkt trägolv, brunt golv och öppna hyllor
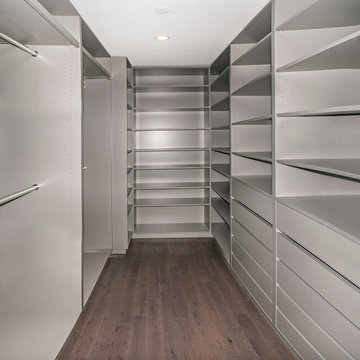
Paulina Hospod
Inredning av ett modernt stort walk-in-closet för könsneutrala, med öppna hyllor, grå skåp och mellanmörkt trägolv
Inredning av ett modernt stort walk-in-closet för könsneutrala, med öppna hyllor, grå skåp och mellanmörkt trägolv
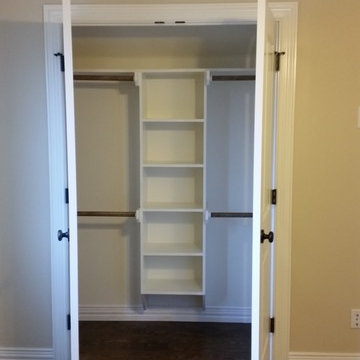
Inspiration för ett mellanstort vintage klädskåp för könsneutrala, med öppna hyllor, vita skåp och mellanmörkt trägolv
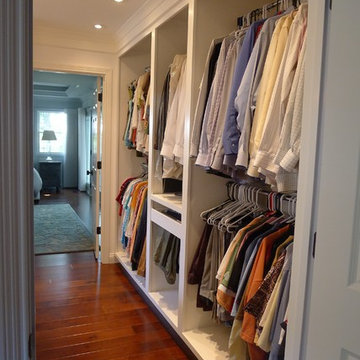
This walk through Master Dressing room has multiple storage areas, from pull down rods for higher hanging clothes, organized sock storage, double laundry hampers and swing out ironing board. The large mirrored door swings open to reveal costume jewelry storage. This was part of a very large remodel, the dressing room connects to the project Master Bathroom floating wall and Master with Sitting Room.
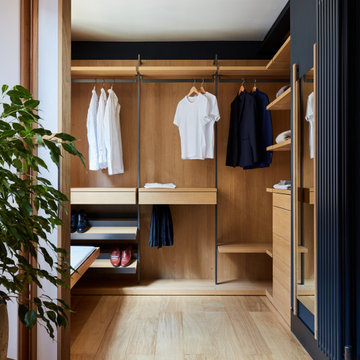
For our full portfolio, see https://blackandmilk.co.uk/interior-design-portfolio/
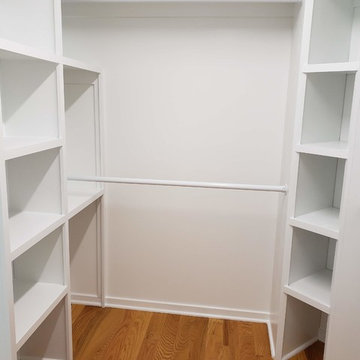
Idéer för att renovera ett mellanstort funkis walk-in-closet för könsneutrala, med öppna hyllor, vita skåp, mellanmörkt trägolv och brunt golv
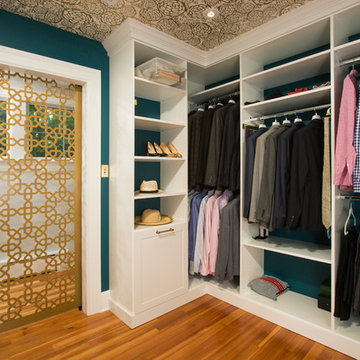
New babies have a way to raising the importance of additions and remodeling. So it was with this project. This 1920’ era DC home has lots of character, but not of space or bathrooms for this growing family. The need for a larger master suite with its own bath necessitated a 2nd floor bedroom addition. The clients wanted a large bedroom with a fresh look while still harmonizing with the traditional character of the house. Interesting water jet cut steel doors with barn door hardware and cathedral ceilings fit the bill. Contemporary lighting teamed with complex tile makes a good marriage of the new and old space. While the new mom got her new master suite, the new dad wanted an entertainment space reminiscent of his home in Argentina. The 2nd floor bedroom addition provided a covered porch below that then allowed for a very large Asada grill/fireplace. Argentinians are very serious about their barbeques and so was this client. The fireplace style barbeque has a large exotic grilling area along with a dedicated space for making his own charcoal for the grill. The addition above provides cover and also allows for a ceiling fan to cool the hardworking grillmaster.
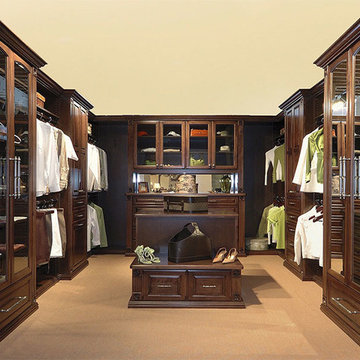
Inspiration för mycket stora klassiska walk-in-closets för könsneutrala, med öppna hyllor, skåp i mörkt trä, mellanmörkt trägolv och brunt golv
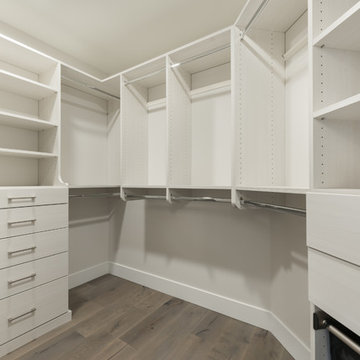
Idéer för att renovera ett stort vintage walk-in-closet för könsneutrala, med öppna hyllor, vita skåp, mellanmörkt trägolv och brunt golv
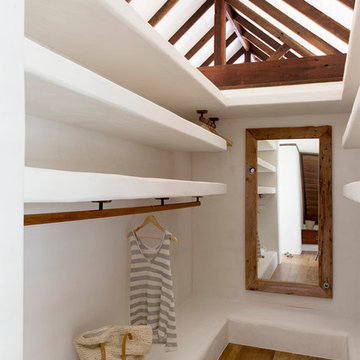
Louise Roche - @villastyling
Idéer för ett exotiskt walk-in-closet, med öppna hyllor, mellanmörkt trägolv och brunt golv
Idéer för ett exotiskt walk-in-closet, med öppna hyllor, mellanmörkt trägolv och brunt golv
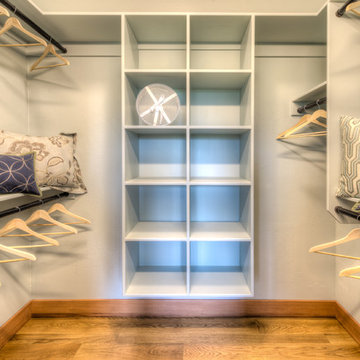
Flori Engbrecht
Inspiration för ett stort amerikanskt walk-in-closet för könsneutrala, med öppna hyllor, vita skåp och mellanmörkt trägolv
Inspiration för ett stort amerikanskt walk-in-closet för könsneutrala, med öppna hyllor, vita skåp och mellanmörkt trägolv
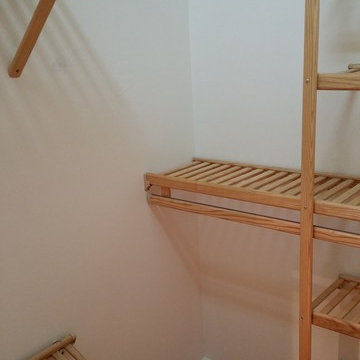
Inspiration för mellanstora klassiska walk-in-closets för könsneutrala, med öppna hyllor, skåp i mellenmörkt trä och mellanmörkt trägolv
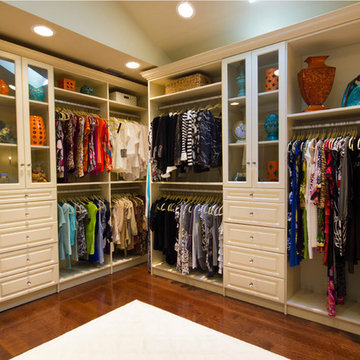
Bild på ett stort vintage walk-in-closet för könsneutrala, med vita skåp, mellanmörkt trägolv och öppna hyllor
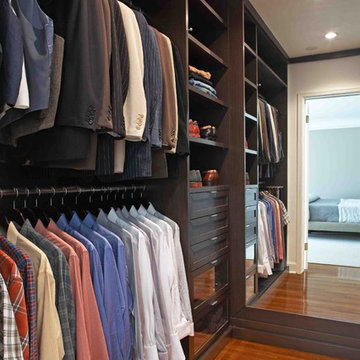
Inspiration för moderna walk-in-closets för män, med öppna hyllor, skåp i mörkt trä och mellanmörkt trägolv
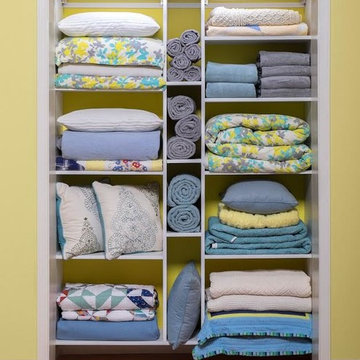
Inredning av ett klassiskt litet klädskåp för könsneutrala, med vita skåp, öppna hyllor och mellanmörkt trägolv
1 499 foton på garderob och förvaring, med öppna hyllor och mellanmörkt trägolv
5