826 foton på garderob och förvaring, med öppna hyllor och skåp i mellenmörkt trä
Sortera efter:
Budget
Sortera efter:Populärt i dag
141 - 160 av 826 foton
Artikel 1 av 3
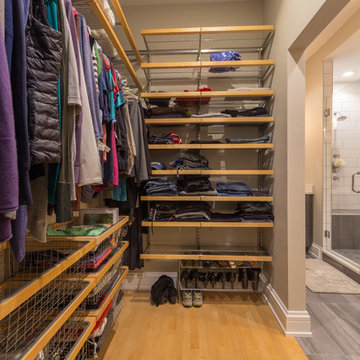
For convenience and more efficient morning rituals, we replaced our clients' previous walk-in closet entry through the bedroom and directly connected it to their newly designed master bathroom!
Designed by Chi Renovation & Design who serve Chicago and it's surrounding suburbs, with an emphasis on the North Side and North Shore. You'll find their work from the Loop through Lincoln Park, Skokie, Wilmette, and all of the way up to Lake Forest.
For more about Chi Renovation & Design, click here: https://www.chirenovation.com/
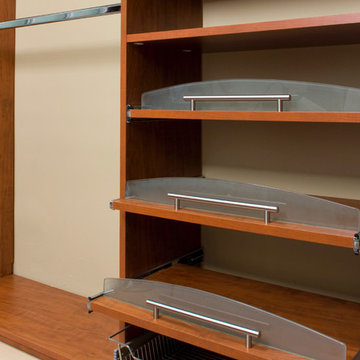
Idéer för att renovera ett mellanstort vintage walk-in-closet för könsneutrala, med öppna hyllor, skåp i mellenmörkt trä, heltäckningsmatta och beiget golv
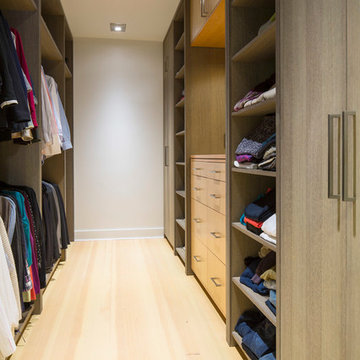
Troy Thies
Exempel på ett litet modernt walk-in-closet för könsneutrala, med öppna hyllor, skåp i mellenmörkt trä, ljust trägolv och brunt golv
Exempel på ett litet modernt walk-in-closet för könsneutrala, med öppna hyllor, skåp i mellenmörkt trä, ljust trägolv och brunt golv
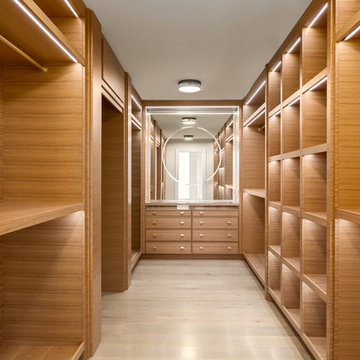
Face framed cabinetry featuring
- custom built rift oak with 1/2 bead around
- rift oak wood dovetailed drawers
- soft close Blum hardware throughout
-custom 4 1/2 rift oak posts
-LED strip lighting inside all kitchen cabinetry doors with individual magnetic switches
-3/4 thick rift oak plywood interiors
Bespoke joinery customised to our clients wardrobe needs.
Exempel på ett stort maritimt walk-in-closet för könsneutrala, med öppna hyllor, skåp i mellenmörkt trä, heltäckningsmatta och grått golv
Exempel på ett stort maritimt walk-in-closet för könsneutrala, med öppna hyllor, skåp i mellenmörkt trä, heltäckningsmatta och grått golv
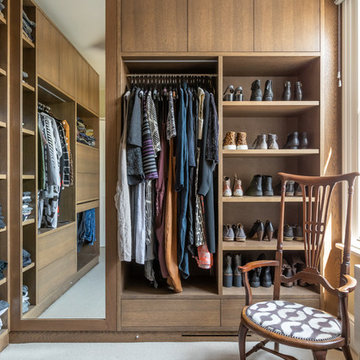
In the smallest room in the house we were asked to design some storage for our clients clothes. because the space was tight it was best to design something that fitted in perfectly using every last bit of space imaginable. The mirror hides the wall where the chimney stack runs to give the impression of more space.
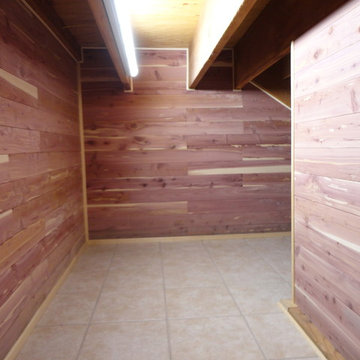
under the stairs storage
Idéer för små vintage walk-in-closets för könsneutrala, med öppna hyllor, skåp i mellenmörkt trä, klinkergolv i porslin och beiget golv
Idéer för små vintage walk-in-closets för könsneutrala, med öppna hyllor, skåp i mellenmörkt trä, klinkergolv i porslin och beiget golv
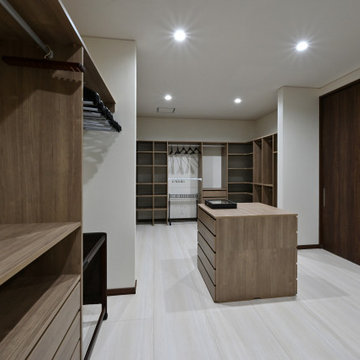
Inredning av ett modernt stort walk-in-closet för män, med öppna hyllor, skåp i mellenmörkt trä, plywoodgolv och vitt golv
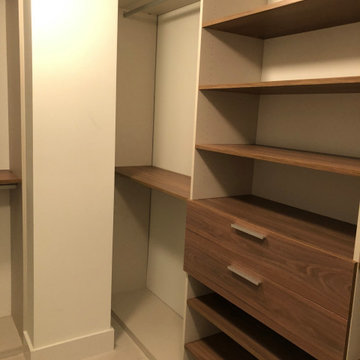
Idéer för mellanstora funkis walk-in-closets för könsneutrala, med öppna hyllor, skåp i mellenmörkt trä, klinkergolv i porslin och beiget golv
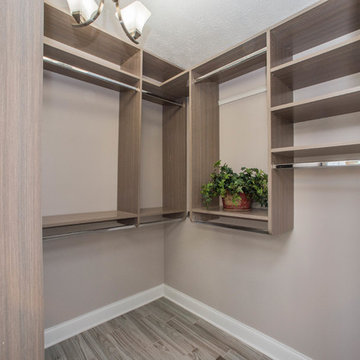
Inspiration för ett mellanstort vintage walk-in-closet för könsneutrala, med öppna hyllor, skåp i mellenmörkt trä, klinkergolv i porslin och grått golv
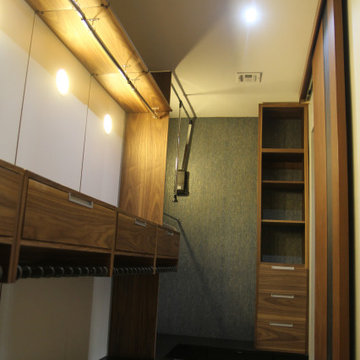
El herraje del fondo superior izquierdo, lo utilizamos para considerar 3 niveles de área de colgar, tiene un mecanismo que se jala para bajar el nivel del tubo
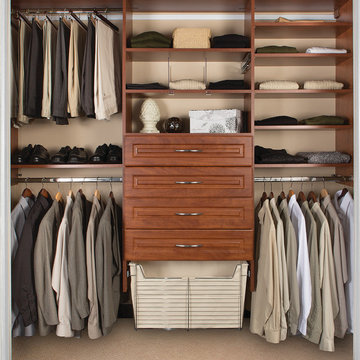
Medium wood grain reach-in closet with drawers and hamper.
Bild på ett mellanstort funkis klädskåp för könsneutrala, med öppna hyllor, skåp i mellenmörkt trä, heltäckningsmatta och beiget golv
Bild på ett mellanstort funkis klädskåp för könsneutrala, med öppna hyllor, skåp i mellenmörkt trä, heltäckningsmatta och beiget golv
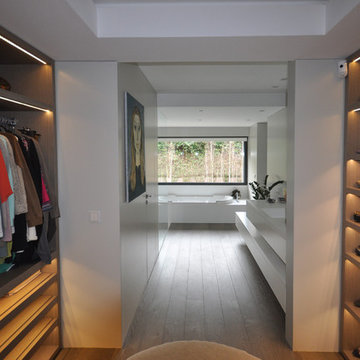
Foto på ett stort funkis walk-in-closet för könsneutrala, med öppna hyllor, skåp i mellenmörkt trä och mellanmörkt trägolv
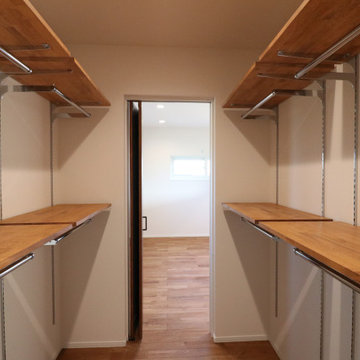
Inredning av ett industriellt walk-in-closet för könsneutrala, med öppna hyllor, skåp i mellenmörkt trä och mellanmörkt trägolv
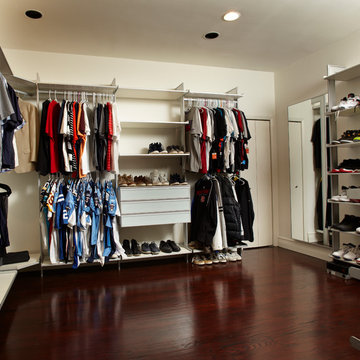
A TOUCHDOWN BY DESIGN
Interior design by Jennifer Corredor, J Design Group, Coral Gables, Florida
Text by Christine Davis
Photography by Daniel Newcomb, Palm Beach Gardens, FL
What did Detroit Lions linebacker, Stephen Tulloch, do when he needed a decorator for his new Miami 10,000-square-foot home? He tackled the situation by hiring interior designer Jennifer Corredor. Never defensive, he let her have run of the field. “He’d say, ‘Jen, do your thing,’” she says. And she did it well.
The first order of the day was to get a lay of the land and a feel for what he wanted. For his primary residence, Tulloch chose a home in Pinecrest, Florida. — a great family neighborhood known for its schools and ample lot sizes. “His lot is huge,” Corredor says. “He could practice his game there if he wanted.”
A laidback feeling permeates the suburban village, where mostly Mediterranean homes intermix with a few modern styles. With views toward the pool and a landscaped yard, Tulloch’s 10,000-square-foot home touches on both, a Mediterranean exterior with chic contemporary interiors.
Step inside, where high ceilings and a sculptural stairway with oak treads and linear spindles immediately capture the eye. “Knowing he was more inclined toward an uncluttered look, and taking into consideration his age and lifestyle, I naturally took the path of choosing more modern furnishings,” the designer says.
In the dining room, Tulloch specifically asked for a round table and Corredor found “Xilos Simplice” by Maxalto, a table that seats six to eight and has a Lazy Susan.
And just past the stairway, two armless chairs from Calligaris and a semi-round sofa shape the living room. In keeping with Tulloch’s desire for a simple no-fuss lifestyle, leather is often used for upholstery. “He preferred wipe-able areas,” she says. “Nearly everything in the living room is clad in leather.”
An architecturally striking, oak-coffered ceiling warms the family room, while Saturnia marble flooring grounds the space in cool comfort. “Since it’s just off the kitchen, this relaxed space provides the perfect place for family and friends to congregate — somewhere to hang out,” Corredor says. The deep-seated sofa wrapped in tan leather and Minotti armchairs in white join a pair of linen-clad ottomans for ample seating.
With eight bedrooms in the home, there was “plenty of space to repurpose,” Corredor says. “Five are used for sleeping quarters, but the others have been converted into a billiard room, a home office and the memorabilia room.” On the first floor, the billiard room is set for fun and entertainment with doors that open to the pool area.
The memorabilia room presented quite a challenge. Undaunted, Corredor delved into a seemingly never-ending collection of mementos to create a tribute to Tulloch’s career. “His team colors are blue and white, so we used those colors in this space,” she says.
In a nod to Tulloch’s career on and off the field, his home office displays awards, recognition plaques and photos from his foundation. A Copenhagen desk, Herman Miller chair and leather-topped credenza further an aura of masculinity.
All about relaxation, the master bedroom would not be complete without its own sitting area for viewing sports updates or late-night movies. Here, lounge chairs recline to create the perfect spot for Tulloch to put his feet up and watch TV. “He wanted it to be really comfortable,” Corredor says
A total redo was required in the master bath, where the now 12-foot-long shower is a far cry from those in a locker room. “This bath is more like a launching pad to get you going in the morning,” Corredor says.
“All in all, it’s a fun, warm and beautiful environment,” the designer says. “I wanted to create something unique, that would make my client proud and happy.” In Tulloch’s world, that’s a touchdown.
Your friendly Interior design firm in Miami at your service.
Contemporary - Modern Interior designs.
Top Interior Design Firm in Miami – Coral Gables.
Office,
Offices,
Kitchen,
Kitchens,
Bedroom,
Bedrooms,
Bed,
Queen bed,
King Bed,
Single bed,
House Interior Designer,
House Interior Designers,
Home Interior Designer,
Home Interior Designers,
Residential Interior Designer,
Residential Interior Designers,
Modern Interior Designers,
Miami Beach Designers,
Best Miami Interior Designers,
Miami Beach Interiors,
Luxurious Design in Miami,
Top designers,
Deco Miami,
Luxury interiors,
Miami modern,
Interior Designer Miami,
Contemporary Interior Designers,
Coco Plum Interior Designers,
Miami Interior Designer,
Sunny Isles Interior Designers,
Pinecrest Interior Designers,
Interior Designers Miami,
J Design Group interiors,
South Florida designers,
Best Miami Designers,
Miami interiors,
Miami décor,
Miami Beach Luxury Interiors,
Miami Interior Design,
Miami Interior Design Firms,
Beach front,
Top Interior Designers,
top décor,
Top Miami Decorators,
Miami luxury condos,
Top Miami Interior Decorators,
Top Miami Interior Designers,
Modern Designers in Miami,
modern interiors,
Modern,
Pent house design,
white interiors,
Miami, South Miami, Miami Beach, South Beach, Williams Island, Sunny Isles, Surfside, Fisher Island, Aventura, Brickell, Brickell Key, Key Biscayne, Coral Gables, CocoPlum, Coconut Grove, Pinecrest, Miami Design District, Golden Beach, Downtown Miami, Miami Interior Designers, Miami Interior Designer, Interior Designers Miami, Modern Interior Designers, Modern Interior Designer, Modern interior decorators, Contemporary Interior Designers, Interior decorators, Interior decorator, Interior designer, Interior designers, Luxury, modern, best, unique, real estate, decor
J Design Group – Miami Interior Design Firm – Modern – Contemporary
Contact us: (305) 444-4611
http://www.JDesignGroup.com
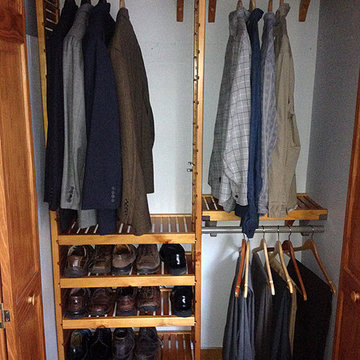
Foto på ett litet vintage walk-in-closet för könsneutrala, med öppna hyllor, skåp i mellenmörkt trä, heltäckningsmatta och svart golv
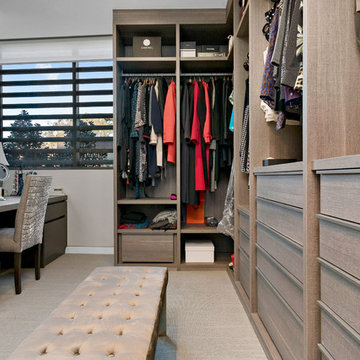
Diakrit
Inredning av ett modernt stort walk-in-closet för kvinnor, med öppna hyllor, skåp i mellenmörkt trä, heltäckningsmatta och grått golv
Inredning av ett modernt stort walk-in-closet för kvinnor, med öppna hyllor, skåp i mellenmörkt trä, heltäckningsmatta och grått golv
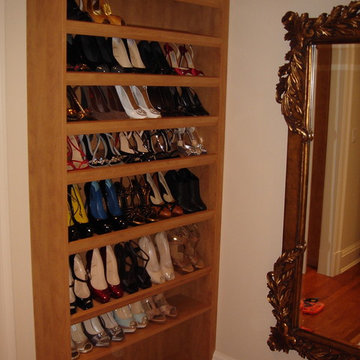
Andrea Gary
Idéer för att renovera ett mellanstort vintage walk-in-closet för kvinnor, med öppna hyllor, skåp i mellenmörkt trä, mörkt trägolv och brunt golv
Idéer för att renovera ett mellanstort vintage walk-in-closet för kvinnor, med öppna hyllor, skåp i mellenmörkt trä, mörkt trägolv och brunt golv
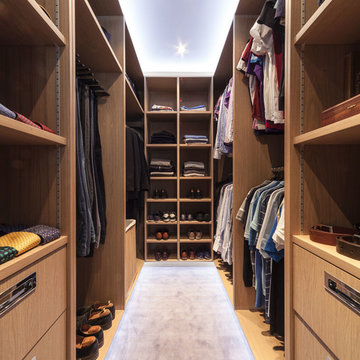
Idéer för att renovera ett funkis walk-in-closet för män, med öppna hyllor, skåp i mellenmörkt trä, heltäckningsmatta och grått golv
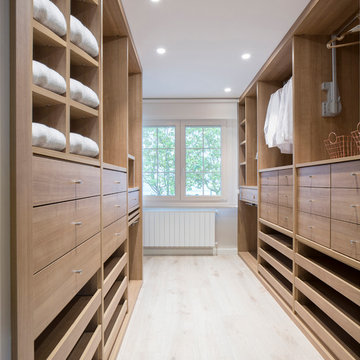
Biderbost Photo
Inredning av ett modernt stort omklädningsrum för könsneutrala, med öppna hyllor, skåp i mellenmörkt trä, ljust trägolv och beiget golv
Inredning av ett modernt stort omklädningsrum för könsneutrala, med öppna hyllor, skåp i mellenmörkt trä, ljust trägolv och beiget golv
826 foton på garderob och förvaring, med öppna hyllor och skåp i mellenmörkt trä
8