4 537 foton på garderob och förvaring, med röda skåp och skåp i ljust trä
Sortera efter:
Budget
Sortera efter:Populärt i dag
141 - 160 av 4 537 foton
Artikel 1 av 3
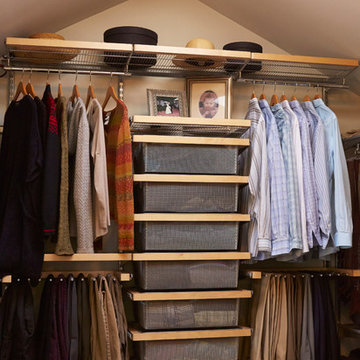
Whole-house remodel of a hillside home in Seattle. The historically-significant ballroom was repurposed as a family/music room, and the once-small kitchen and adjacent spaces were combined to create an open area for cooking and gathering.
A compact master bath was reconfigured to maximize the use of space, and a new main floor powder room provides knee space for accessibility.
Built-in cabinets provide much-needed coat & shoe storage close to the front door.
©Kathryn Barnard, 2014
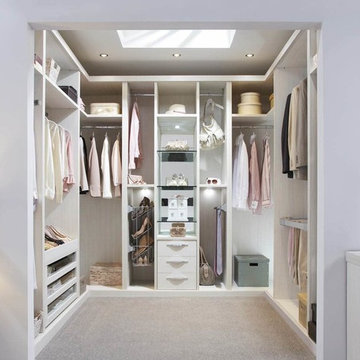
Splendour finishing. Highly eye-catching walk in wardrobe for those with the highest storage expectations.
Bild på ett mellanstort funkis walk-in-closet för könsneutrala, med öppna hyllor, skåp i ljust trä, heltäckningsmatta och beiget golv
Bild på ett mellanstort funkis walk-in-closet för könsneutrala, med öppna hyllor, skåp i ljust trä, heltäckningsmatta och beiget golv
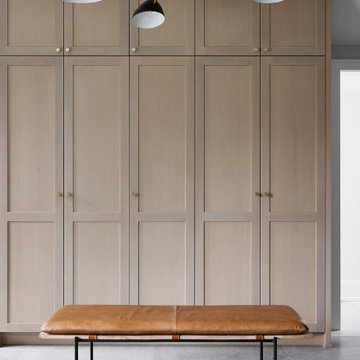
Devon Grace Interiors designed a modern and functional mudroom with a combination of navy blue and white oak cabinetry that maximizes storage. DGI opted to include a combination of closed cabinets, open shelves, cubbies, and coat hooks in the custom cabinetry design to create the most functional storage solutions for the mudroom.
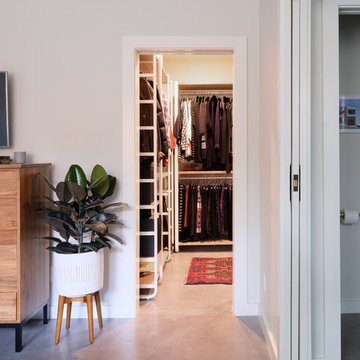
Photography & Styling: Sarah E Owen https://sarahowenstudio.com/
Exempel på ett mellanstort modernt walk-in-closet för könsneutrala, med öppna hyllor, skåp i ljust trä, betonggolv och grått golv
Exempel på ett mellanstort modernt walk-in-closet för könsneutrala, med öppna hyllor, skåp i ljust trä, betonggolv och grått golv
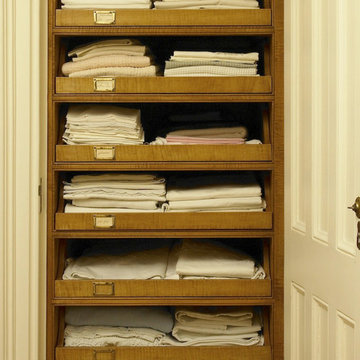
www.ellenmcdermott.com
Klassisk inredning av ett litet klädskåp, med skåp i ljust trä och mellanmörkt trägolv
Klassisk inredning av ett litet klädskåp, med skåp i ljust trä och mellanmörkt trägolv

Brunswick Parlour transforms a Victorian cottage into a hard-working, personalised home for a family of four.
Our clients loved the character of their Brunswick terrace home, but not its inefficient floor plan and poor year-round thermal control. They didn't need more space, they just needed their space to work harder.
The front bedrooms remain largely untouched, retaining their Victorian features and only introducing new cabinetry. Meanwhile, the main bedroom’s previously pokey en suite and wardrobe have been expanded, adorned with custom cabinetry and illuminated via a generous skylight.
At the rear of the house, we reimagined the floor plan to establish shared spaces suited to the family’s lifestyle. Flanked by the dining and living rooms, the kitchen has been reoriented into a more efficient layout and features custom cabinetry that uses every available inch. In the dining room, the Swiss Army Knife of utility cabinets unfolds to reveal a laundry, more custom cabinetry, and a craft station with a retractable desk. Beautiful materiality throughout infuses the home with warmth and personality, featuring Blackbutt timber flooring and cabinetry, and selective pops of green and pink tones.
The house now works hard in a thermal sense too. Insulation and glazing were updated to best practice standard, and we’ve introduced several temperature control tools. Hydronic heating installed throughout the house is complemented by an evaporative cooling system and operable skylight.
The result is a lush, tactile home that increases the effectiveness of every existing inch to enhance daily life for our clients, proving that good design doesn’t need to add space to add value.
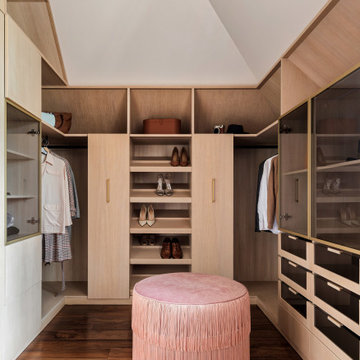
Гардеробная
Idéer för funkis walk-in-closets, med släta luckor, skåp i ljust trä och mellanmörkt trägolv
Idéer för funkis walk-in-closets, med släta luckor, skåp i ljust trä och mellanmörkt trägolv
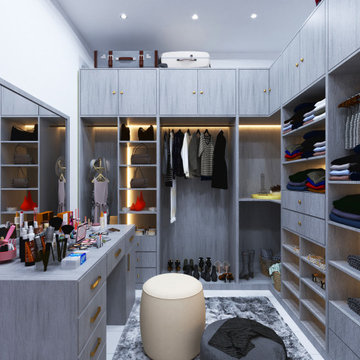
Foto på ett litet funkis walk-in-closet för kvinnor, med öppna hyllor, skåp i ljust trä, klinkergolv i porslin och vitt golv
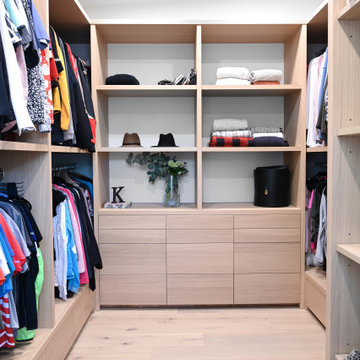
A contemporary west coast home inspired by its surrounding coastlines & greenbelt. With this busy family of all different professions, it was important to create optimal storage throughout the home to hide away odds & ends. A love of entertain made for a large kitchen, sophisticated wine storage & a pool table room for a hide away for the young adults. This space was curated for all ages of the home.
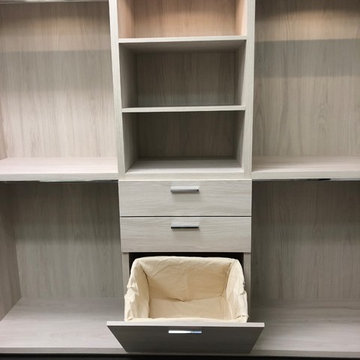
Idéer för att renovera ett funkis klädskåp, med släta luckor och skåp i ljust trä
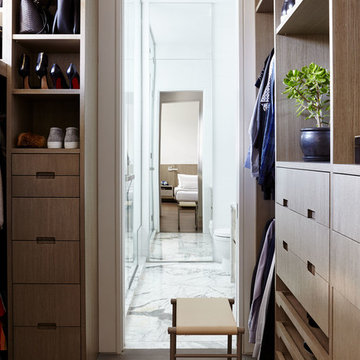
Joshua McHugh
Exempel på ett mellanstort modernt walk-in-closet för könsneutrala, med släta luckor, skåp i ljust trä, mellanmörkt trägolv och brunt golv
Exempel på ett mellanstort modernt walk-in-closet för könsneutrala, med släta luckor, skåp i ljust trä, mellanmörkt trägolv och brunt golv
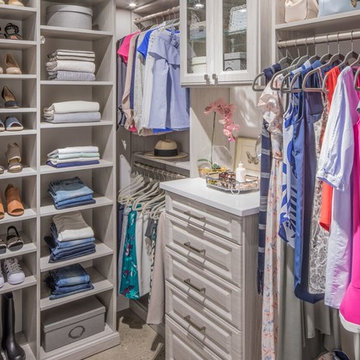
Inspiration för mellanstora klassiska walk-in-closets för kvinnor, med öppna hyllor, skåp i ljust trä, heltäckningsmatta och brunt golv
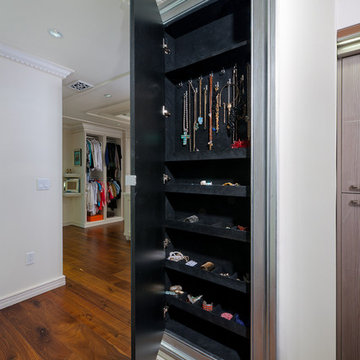
Craig Thompson Photography
Idéer för en mycket stor klassisk garderob för kvinnor, med luckor med profilerade fronter, skåp i ljust trä och ljust trägolv
Idéer för en mycket stor klassisk garderob för kvinnor, med luckor med profilerade fronter, skåp i ljust trä och ljust trägolv
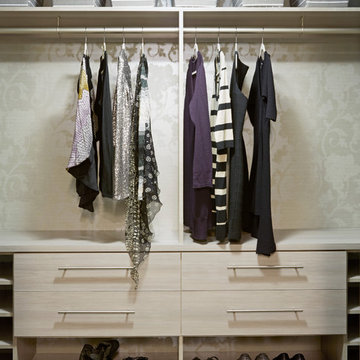
Melamine
Inspiration för små moderna walk-in-closets för kvinnor, med släta luckor, skåp i ljust trä och ljust trägolv
Inspiration för små moderna walk-in-closets för kvinnor, med släta luckor, skåp i ljust trä och ljust trägolv
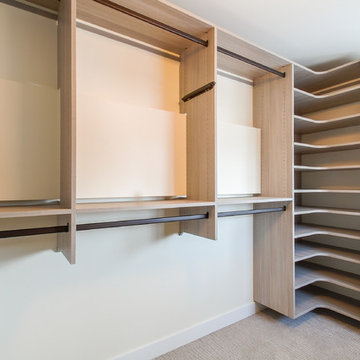
Idéer för att renovera ett mellanstort funkis walk-in-closet för könsneutrala, med släta luckor, skåp i ljust trä och heltäckningsmatta
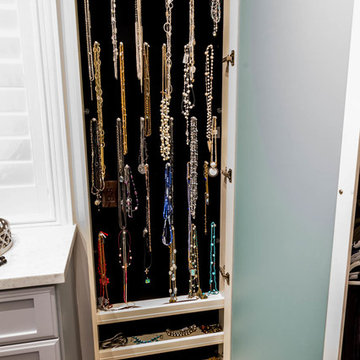
Inredning av ett klassiskt stort walk-in-closet för kvinnor, med skåp i ljust trä, mellanmörkt trägolv och luckor med infälld panel
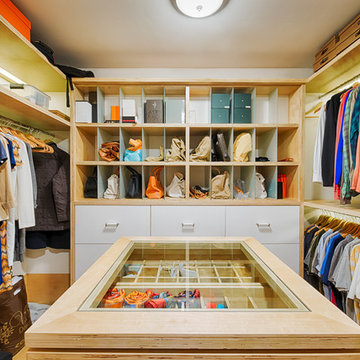
Walk-in Closet
Photography: Karina Perez
Inspiration för stora moderna walk-in-closets för könsneutrala, med öppna hyllor, skåp i ljust trä och mellanmörkt trägolv
Inspiration för stora moderna walk-in-closets för könsneutrala, med öppna hyllor, skåp i ljust trä och mellanmörkt trägolv
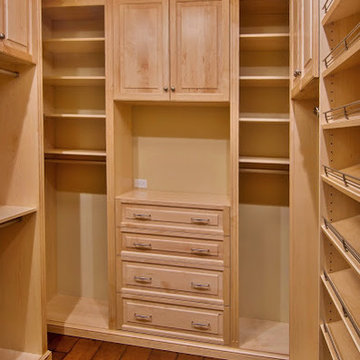
Doors and drawers are inset with custom fluted vertical molding.
Inredning av ett klassiskt mellanstort walk-in-closet, med luckor med upphöjd panel, skåp i ljust trä och mörkt trägolv
Inredning av ett klassiskt mellanstort walk-in-closet, med luckor med upphöjd panel, skåp i ljust trä och mörkt trägolv
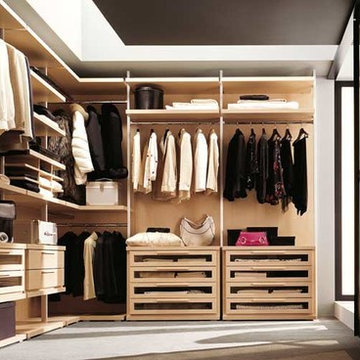
Idéer för stora funkis walk-in-closets för könsneutrala, med skåp i ljust trä, heltäckningsmatta och öppna hyllor
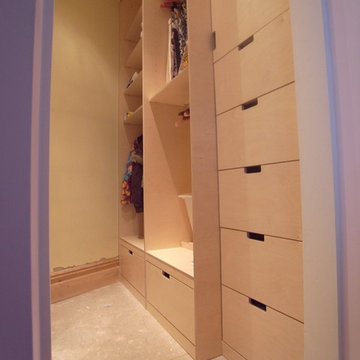
Walk in dressing room in birch plywood with a clear lacquer finish. Range of drawers and cupboards with clothes hanging rail and height adjustable shelving.
4 537 foton på garderob och förvaring, med röda skåp och skåp i ljust trä
8