819 foton på garderob och förvaring, med skåp i ljust trä och beiget golv
Sortera efter:
Budget
Sortera efter:Populärt i dag
161 - 180 av 819 foton
Artikel 1 av 3
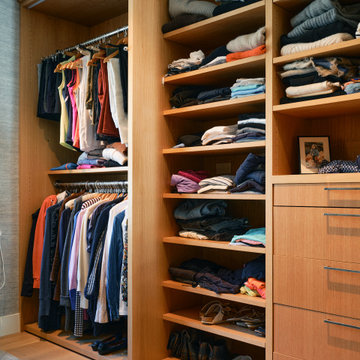
Modern inredning av ett mycket stort walk-in-closet, med släta luckor, skåp i ljust trä, ljust trägolv och beiget golv
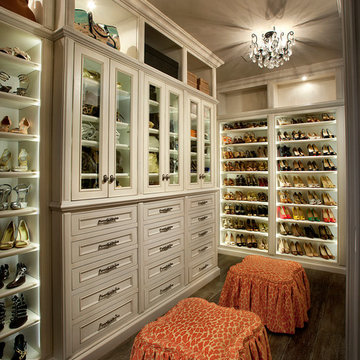
This client wanted a master bedroom walk-in closet with wood flooring, tons of built-in storage, and custom chandeliers and she got it all.
Foto på ett mycket stort vintage walk-in-closet för kvinnor, med luckor med upphöjd panel, skåp i ljust trä, ljust trägolv och beiget golv
Foto på ett mycket stort vintage walk-in-closet för kvinnor, med luckor med upphöjd panel, skåp i ljust trä, ljust trägolv och beiget golv
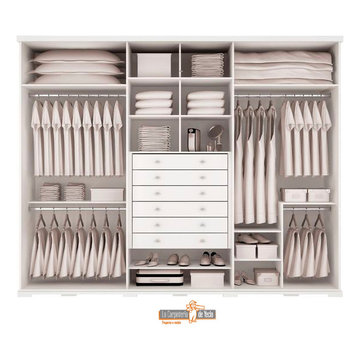
Armarios Modernos, puertas abatibles ,, Proyectos para promotoras, armarios funcionales a medida ,, puertas lacadas en blanco
Exempel på en mellanstor medelhavsstil garderob för kvinnor, med släta luckor, skåp i ljust trä, klinkergolv i keramik och beiget golv
Exempel på en mellanstor medelhavsstil garderob för kvinnor, med släta luckor, skåp i ljust trä, klinkergolv i keramik och beiget golv
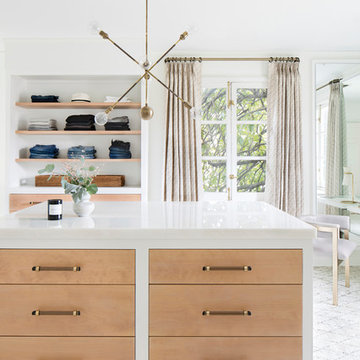
Idéer för stora funkis omklädningsrum för könsneutrala, med skåp i ljust trä, heltäckningsmatta och beiget golv
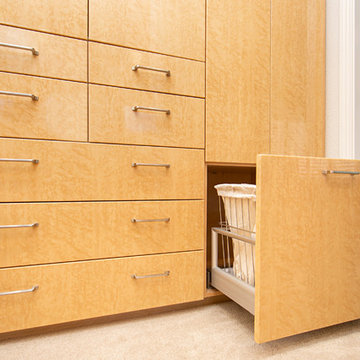
Master closet and bathroom Remodel. Transformed from cramped and cluttered to luxurious and organized.
Exempel på ett mellanstort klassiskt omklädningsrum för kvinnor, med släta luckor, skåp i ljust trä, heltäckningsmatta och beiget golv
Exempel på ett mellanstort klassiskt omklädningsrum för kvinnor, med släta luckor, skåp i ljust trä, heltäckningsmatta och beiget golv
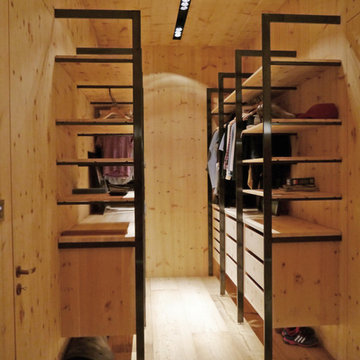
Inredning av ett modernt mellanstort walk-in-closet för könsneutrala, med öppna hyllor, skåp i ljust trä, ljust trägolv och beiget golv
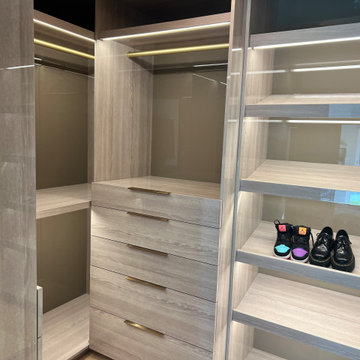
Since this is a small space, we wanted to make use of every inch.
Foto på en liten funkis garderob för könsneutrala, med skåp i ljust trä, ljust trägolv och beiget golv
Foto på en liten funkis garderob för könsneutrala, med skåp i ljust trä, ljust trägolv och beiget golv
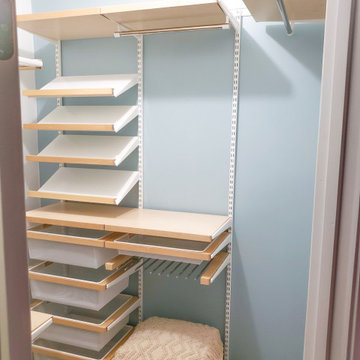
The client wanted an updated clean, airy feel with wood shelving. Our answer to her request was to pair birch wood with white wire shelving, and complement the walls with blue & white paint and matching floral wallpaper for a feminine touch. The fun shaped mirror and textured pouf make for great final touches!
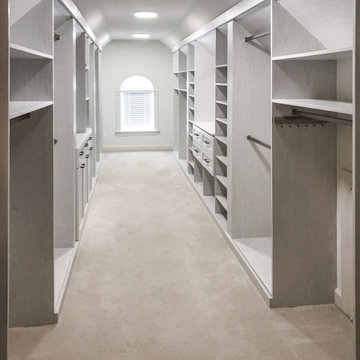
Inspiration för stora klassiska omklädningsrum för könsneutrala, med luckor med infälld panel, skåp i ljust trä, heltäckningsmatta och beiget golv
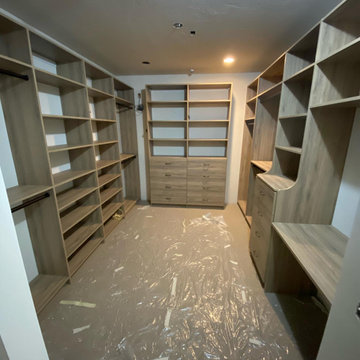
Modern inredning av ett mellanstort walk-in-closet för könsneutrala, med luckor med infälld panel, skåp i ljust trä, heltäckningsmatta och beiget golv
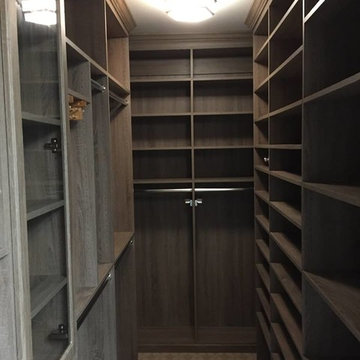
This stunning floor to ceiling, monaco textured, custom master walk-in closet has 14" deep enclosed cabinets with charleston style door fronts, crown molding and brushed chrome hardware. Custom features include tie butlers, slide out shelves, slide out belt racks, valet poles, robe hooks, pull up hand racks, glass door inserts and pullout jewelry trays with locks.
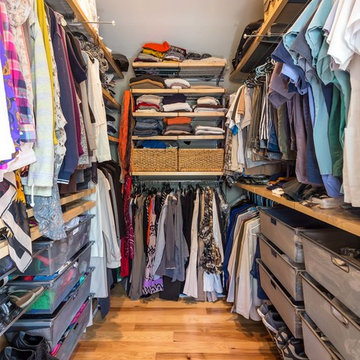
The homeowners had just purchased this home in El Segundo and they had remodeled the kitchen and one of the bathrooms on their own. However, they had more work to do. They felt that the rest of the project was too big and complex to tackle on their own and so they retained us to take over where they left off. The main focus of the project was to create a master suite and take advantage of the rather large backyard as an extension of their home. They were looking to create a more fluid indoor outdoor space.
When adding the new master suite leaving the ceilings vaulted along with French doors give the space a feeling of openness. The window seat was originally designed as an architectural feature for the exterior but turned out to be a benefit to the interior! They wanted a spa feel for their master bathroom utilizing organic finishes. Since the plan is that this will be their forever home a curbless shower was an important feature to them. The glass barn door on the shower makes the space feel larger and allows for the travertine shower tile to show through. Floating shelves and vanity allow the space to feel larger while the natural tones of the porcelain tile floor are calming. The his and hers vessel sinks make the space functional for two people to use it at once. The walk-in closet is open while the master bathroom has a white pocket door for privacy.
Since a new master suite was added to the home we converted the existing master bedroom into a family room. Adding French Doors to the family room opened up the floorplan to the outdoors while increasing the amount of natural light in this room. The closet that was previously in the bedroom was converted to built in cabinetry and floating shelves in the family room. The French doors in the master suite and family room now both open to the same deck space.
The homes new open floor plan called for a kitchen island to bring the kitchen and dining / great room together. The island is a 3” countertop vs the standard inch and a half. This design feature gives the island a chunky look. It was important that the island look like it was always a part of the kitchen. Lastly, we added a skylight in the corner of the kitchen as it felt dark once we closed off the side door that was there previously.
Repurposing rooms and opening the floor plan led to creating a laundry closet out of an old coat closet (and borrowing a small space from the new family room).
The floors become an integral part of tying together an open floor plan like this. The home still had original oak floors and the homeowners wanted to maintain that character. We laced in new planks and refinished it all to bring the project together.
To add curb appeal we removed the carport which was blocking a lot of natural light from the outside of the house. We also re-stuccoed the home and added exterior trim.
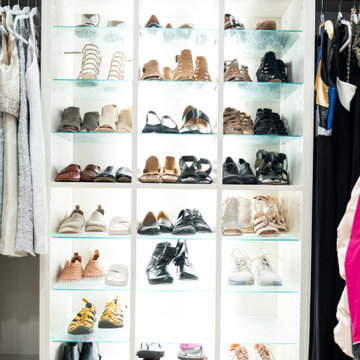
We created a very well thought out and custom designed closet for this designated large closet area. We created areas of full 24" depth and 14" depth for the perfect storage layout. Specific areas were given for shoe storage and folding as well. Many drawers, specific hanging for pants and hutch areas were designed for specific storage as well. We utilized tllt out laundry hampers, pullout pant racks, swivel out ironing boards along with pullout valet rods, belt racks and tie racks. The show stopper is our LED lit shoe shrine which showcases her nicer shoes.
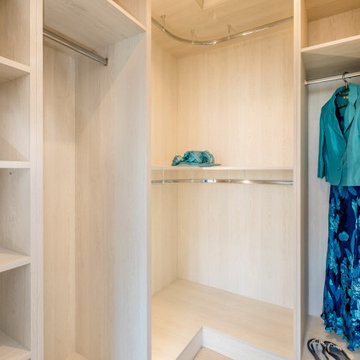
Walk in wardrobe achieved during renovation project by moving the staircase forward and releasing space behnd it. We first fixed plumbing into the space to give flexiblity for future use. Ample space for single and double hanging, suitcase storage and open shelves.
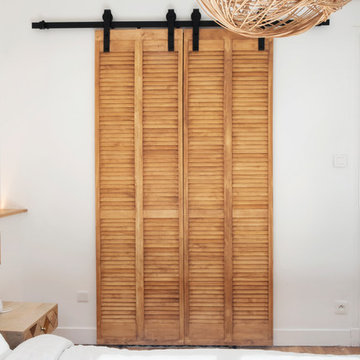
Pour cette belle suite parentale, un dressing a été aménagé sur mesure pour optimiser l’espace Deux portes à persiennes coulissantes sur rail ferment l’ensemble. Crédit photos : Lucie Thomas
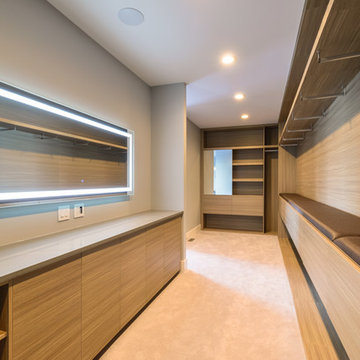
Foto på ett stort funkis walk-in-closet, med släta luckor, skåp i ljust trä, heltäckningsmatta och beiget golv
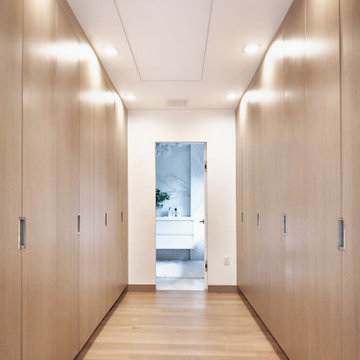
Bild på en mellanstor funkis garderob för könsneutrala, med släta luckor, skåp i ljust trä, ljust trägolv och beiget golv
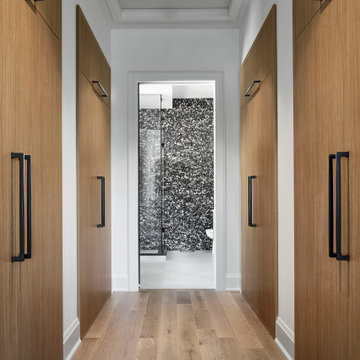
Inspiration för stora moderna garderober för könsneutrala, med släta luckor, skåp i ljust trä, ljust trägolv och beiget golv
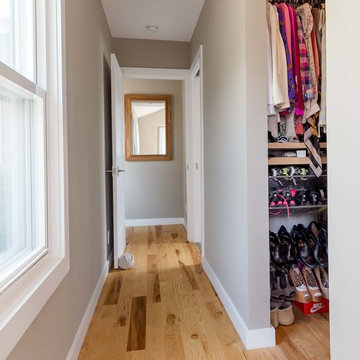
The homeowners had just purchased this home in El Segundo and they had remodeled the kitchen and one of the bathrooms on their own. However, they had more work to do. They felt that the rest of the project was too big and complex to tackle on their own and so they retained us to take over where they left off. The main focus of the project was to create a master suite and take advantage of the rather large backyard as an extension of their home. They were looking to create a more fluid indoor outdoor space.
When adding the new master suite leaving the ceilings vaulted along with French doors give the space a feeling of openness. The window seat was originally designed as an architectural feature for the exterior but turned out to be a benefit to the interior! They wanted a spa feel for their master bathroom utilizing organic finishes. Since the plan is that this will be their forever home a curbless shower was an important feature to them. The glass barn door on the shower makes the space feel larger and allows for the travertine shower tile to show through. Floating shelves and vanity allow the space to feel larger while the natural tones of the porcelain tile floor are calming. The his and hers vessel sinks make the space functional for two people to use it at once. The walk-in closet is open while the master bathroom has a white pocket door for privacy.
Since a new master suite was added to the home we converted the existing master bedroom into a family room. Adding French Doors to the family room opened up the floorplan to the outdoors while increasing the amount of natural light in this room. The closet that was previously in the bedroom was converted to built in cabinetry and floating shelves in the family room. The French doors in the master suite and family room now both open to the same deck space.
The homes new open floor plan called for a kitchen island to bring the kitchen and dining / great room together. The island is a 3” countertop vs the standard inch and a half. This design feature gives the island a chunky look. It was important that the island look like it was always a part of the kitchen. Lastly, we added a skylight in the corner of the kitchen as it felt dark once we closed off the side door that was there previously.
Repurposing rooms and opening the floor plan led to creating a laundry closet out of an old coat closet (and borrowing a small space from the new family room).
The floors become an integral part of tying together an open floor plan like this. The home still had original oak floors and the homeowners wanted to maintain that character. We laced in new planks and refinished it all to bring the project together.
To add curb appeal we removed the carport which was blocking a lot of natural light from the outside of the house. We also re-stuccoed the home and added exterior trim.
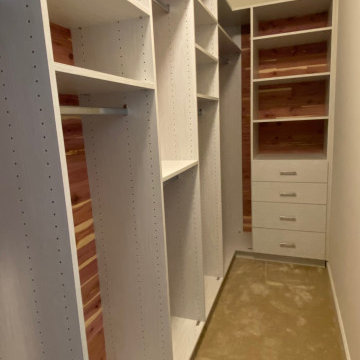
Boston area closet, narrow space with cedar backing and gray woodgrain panels.
The Boston area's creative designer of choice for all your custom closet, pantry, garage, laundry room, entertainment center, home office, crafting center needs and more! Closettec is a local, family-owned business serving all of New England since 1985. Call today for a free quote!
Closettec is the Boston and Providence area’s ONLY custom closet fabricators to combine custom closet, cabinetry, wood, stone, metal and glass fabrication all under one roof. We also serve the following areas outside of Boston – East Lyme, Niantic, Waterford, Mystic, Stonington, North Reading, Middleton, Lynnfield, Wakefield, Peabody, Danvers, Beverly, Salem, Marblehead, Lynn, Saugus, Revere, Stoneham, Melrose, Winchester, Woburn, Burlington, Wilmington, Billerica, Tewksbury, Nashua, Lowell, Chelmsford, Derry, Andover, Lawrence, Methuen, Haverill, Amesbury, Newburyport, Newton, Medford, Arlington, Somerville, Belmont, Cambridge, Watertown, Waltham, Weston, Wellesley, Needham, Dedham, Natick, Framingham, Westborough, Lincoln, Lexington, Wayland, Worcester, Narragansett, Newport, Jamestown.
819 foton på garderob och förvaring, med skåp i ljust trä och beiget golv
9