619 foton på garderob och förvaring, med skåp i ljust trä och brunt golv
Sortera efter:
Budget
Sortera efter:Populärt i dag
41 - 60 av 619 foton
Artikel 1 av 3
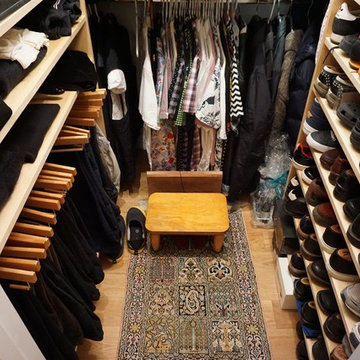
Inspiration för stora moderna walk-in-closets för könsneutrala, med öppna hyllor, skåp i ljust trä, ljust trägolv och brunt golv
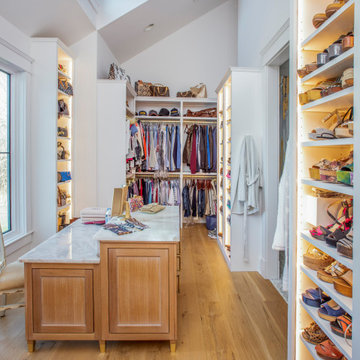
Inspiration för stora lantliga walk-in-closets för könsneutrala, med luckor med profilerade fronter, skåp i ljust trä, ljust trägolv och brunt golv
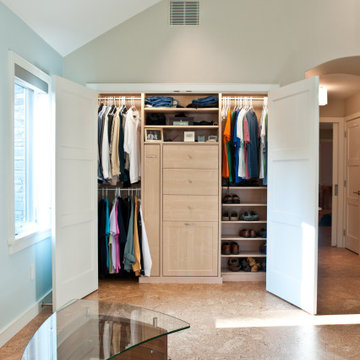
Inspiration för en liten garderob för könsneutrala, med skåp i ljust trä och brunt golv
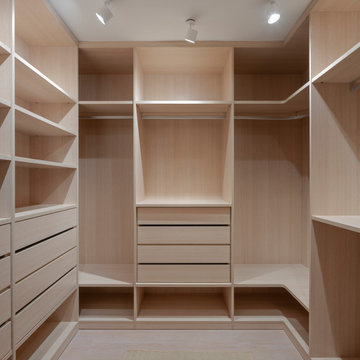
Proyecto de decoración de reforma integral de vivienda: Sube Interiorismo, Bilbao.
Fotografía Erlantz Biderbost
Idéer för ett stort klassiskt omklädningsrum för könsneutrala, med öppna hyllor, skåp i ljust trä, laminatgolv och brunt golv
Idéer för ett stort klassiskt omklädningsrum för könsneutrala, med öppna hyllor, skåp i ljust trä, laminatgolv och brunt golv
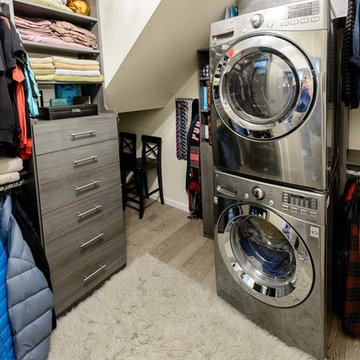
Bild på ett litet vintage walk-in-closet för könsneutrala, med släta luckor, skåp i ljust trä, ljust trägolv och brunt golv
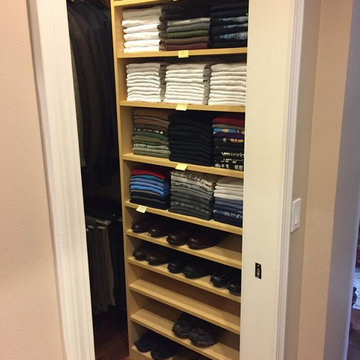
Bild på ett mellanstort vintage walk-in-closet för män, med öppna hyllor, skåp i ljust trä, mörkt trägolv och brunt golv
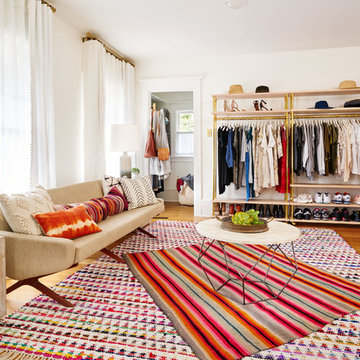
View of the custom clothing rack and shelving in this sunny dressing room & closet. - photos by Blackstone Edge
Inspiration för moderna omklädningsrum, med öppna hyllor, skåp i ljust trä, mellanmörkt trägolv och brunt golv
Inspiration för moderna omklädningsrum, med öppna hyllor, skåp i ljust trä, mellanmörkt trägolv och brunt golv
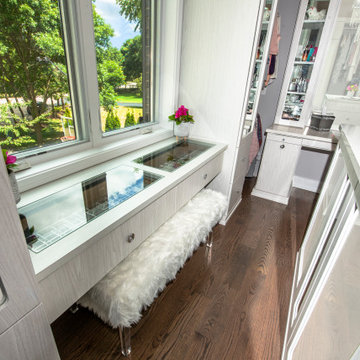
The built-in jewelry table and closet island offer a place to sit down and select accessories.
Inspiration för mellanstora klassiska walk-in-closets för kvinnor, med släta luckor, skåp i ljust trä, mellanmörkt trägolv och brunt golv
Inspiration för mellanstora klassiska walk-in-closets för kvinnor, med släta luckor, skåp i ljust trä, mellanmörkt trägolv och brunt golv
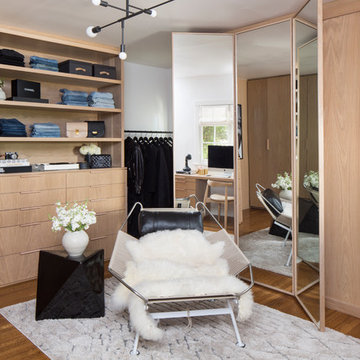
Idéer för att renovera ett funkis omklädningsrum för kvinnor, med släta luckor, skåp i ljust trä, mellanmörkt trägolv och brunt golv
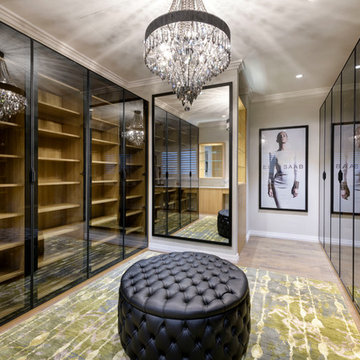
Our Client wanted a large walk in robe, so we took a bedroom and turned it into this, with lots of storage for shoes, handbags and clothes. There is also a long dressing table at the other end of the room.
Walls: Dulux Grey Pebble Half. Ceiling: Dulux Ceiling White. Robes: Academy Custom Interiors, Perth. Floors: Signature Oak Flooring. Rug: Jenny Jones. Ottoman: The Upholstery Shop, Perth. Pendant: Tilleys Lighting, Perth. Artwork and Oversized Mirror: Custom from Demmer Galleries, Perth.
Photography: DMax Photography
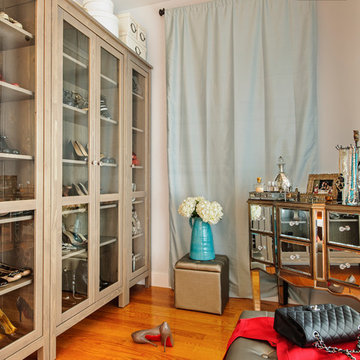
Inredning av ett klassiskt mellanstort walk-in-closet för kvinnor, med luckor med glaspanel, skåp i ljust trä, mellanmörkt trägolv och brunt golv
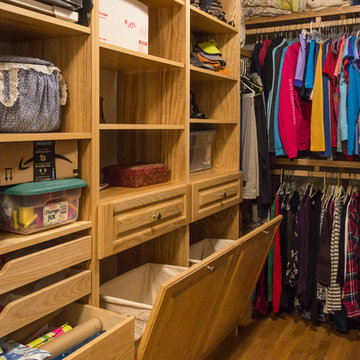
This East Asheville home was built in the 80s. The kitchen, master bathroom and master closet needed attention. We designed and rebuilt each space to the owners’ wishes. The kitchen features a space-saving pull-out base cabinet spice drawer. The master bath features a built-in storage bench, freestanding tub, and new shower. The master closet is outfitted with a full closet system.
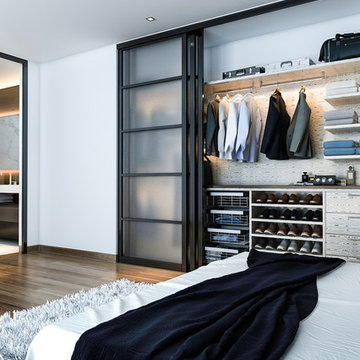
Our daily routine begins and ends in the closet, so we believe it should be a place of peace, organization and beauty. When it comes to the custom design of one of the most personal rooms in your home, we want to transform your closet and make space for everything. With an inspired closet design you are able to easily find what you need, take charge of your morning routine, and discover a feeling of harmony to carry you throughout your day.

Brunswick Parlour transforms a Victorian cottage into a hard-working, personalised home for a family of four.
Our clients loved the character of their Brunswick terrace home, but not its inefficient floor plan and poor year-round thermal control. They didn't need more space, they just needed their space to work harder.
The front bedrooms remain largely untouched, retaining their Victorian features and only introducing new cabinetry. Meanwhile, the main bedroom’s previously pokey en suite and wardrobe have been expanded, adorned with custom cabinetry and illuminated via a generous skylight.
At the rear of the house, we reimagined the floor plan to establish shared spaces suited to the family’s lifestyle. Flanked by the dining and living rooms, the kitchen has been reoriented into a more efficient layout and features custom cabinetry that uses every available inch. In the dining room, the Swiss Army Knife of utility cabinets unfolds to reveal a laundry, more custom cabinetry, and a craft station with a retractable desk. Beautiful materiality throughout infuses the home with warmth and personality, featuring Blackbutt timber flooring and cabinetry, and selective pops of green and pink tones.
The house now works hard in a thermal sense too. Insulation and glazing were updated to best practice standard, and we’ve introduced several temperature control tools. Hydronic heating installed throughout the house is complemented by an evaporative cooling system and operable skylight.
The result is a lush, tactile home that increases the effectiveness of every existing inch to enhance daily life for our clients, proving that good design doesn’t need to add space to add value.
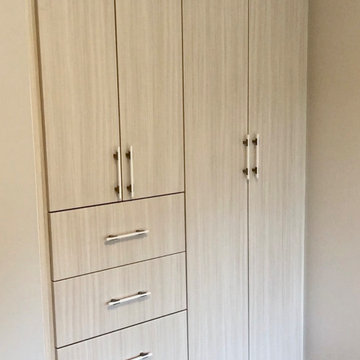
Inredning av ett modernt mellanstort klädskåp, med släta luckor, skåp i ljust trä, mellanmörkt trägolv och brunt golv
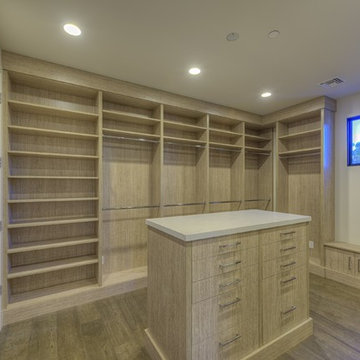
Idéer för att renovera ett mellanstort funkis walk-in-closet för könsneutrala, med släta luckor, skåp i ljust trä, ljust trägolv och brunt golv
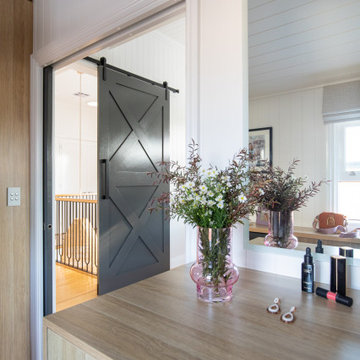
Inredning av ett klassiskt walk-in-closet för könsneutrala, med släta luckor, skåp i ljust trä, mellanmörkt trägolv och brunt golv
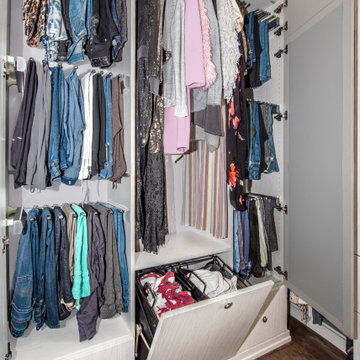
This walk-in closet hides hanging clothing behind cabinet doors and dirty laundry in a built-in, tilt hamper.
Klassisk inredning av ett mellanstort walk-in-closet för kvinnor, med släta luckor, skåp i ljust trä, mellanmörkt trägolv och brunt golv
Klassisk inredning av ett mellanstort walk-in-closet för kvinnor, med släta luckor, skåp i ljust trä, mellanmörkt trägolv och brunt golv
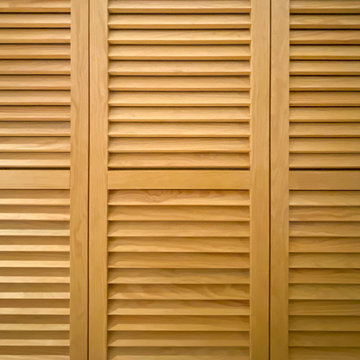
Exempel på ett litet modernt klädskåp för könsneutrala, med luckor med lamellpanel, skåp i ljust trä, ljust trägolv och brunt golv
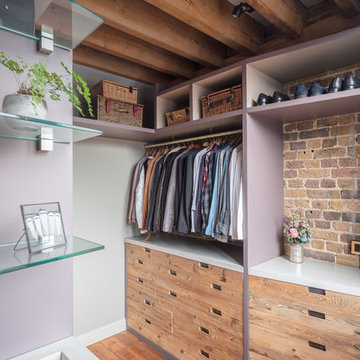
These wardrobes bristle with all of the original character of the converted warehouse in which this project is located. The reclaimed wood used here is embedded with numerated rusted nails that were part of a foot long measurement system, revealing a glimpse of the inner workings of a warehouse built in the hops processing era.
*Disclaimer – Property dressed by Brandler London and as such expressly does not reflect the interior design style of the owner.
619 foton på garderob och förvaring, med skåp i ljust trä och brunt golv
3