9 279 foton på garderob och förvaring, med skåp i ljust trä och skåp i mellenmörkt trä
Sortera efter:
Budget
Sortera efter:Populärt i dag
161 - 180 av 9 279 foton
Artikel 1 av 3
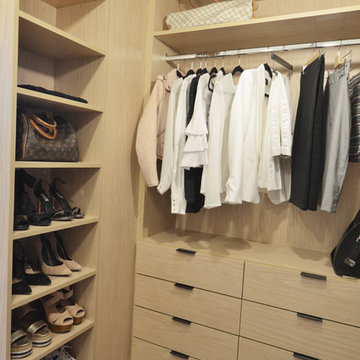
Inspiration för ett mellanstort funkis walk-in-closet för könsneutrala, med släta luckor, skåp i ljust trä, mellanmörkt trägolv och brunt golv
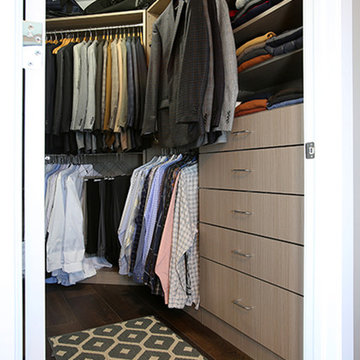
The his-and-hers closets received a remodel right along the rest of the condo. Shiloh Cabinetry's new Davanti line of custom closet solutions were used in both spaces in the Almeda finish.
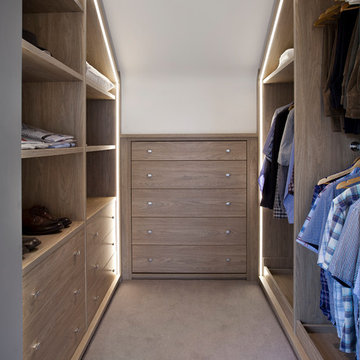
Bild på ett mellanstort funkis walk-in-closet för män, med öppna hyllor, skåp i mellenmörkt trä, heltäckningsmatta och brunt golv
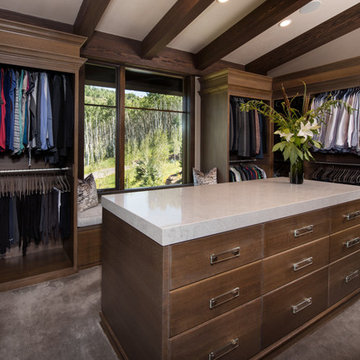
Ric Stovall
Exempel på ett stort klassiskt walk-in-closet för könsneutrala, med släta luckor, skåp i mellenmörkt trä, heltäckningsmatta och grått golv
Exempel på ett stort klassiskt walk-in-closet för könsneutrala, med släta luckor, skåp i mellenmörkt trä, heltäckningsmatta och grått golv
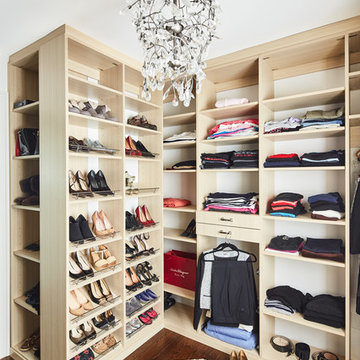
His and her walk-in closets provide the ultimate in organization. Custom cabinetry with open shelving allow for easy visibility and ample space for organizing while the chandelier provides the inspiration for the perfect outfit choice.
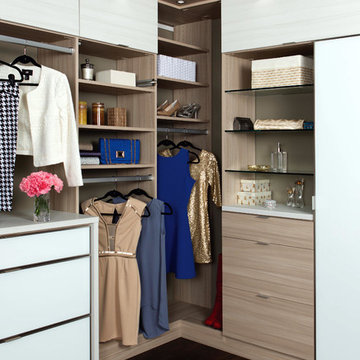
This stylish women's closet features hanging space for clothes and adjacent open shelving in a two-tone Italian woodgrain finish. The custom shelving compartments add character and provide a finished look for this beautifully efficient master walk-in closet.
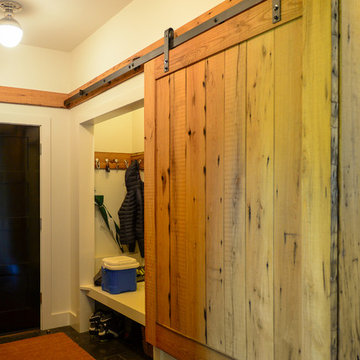
Sally McCay Photography
Idéer för ett stort modernt walk-in-closet för könsneutrala, med skåp i ljust trä och skiffergolv
Idéer för ett stort modernt walk-in-closet för könsneutrala, med skåp i ljust trä och skiffergolv
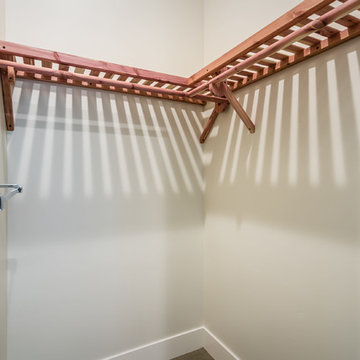
Modern inredning av ett mellanstort walk-in-closet för könsneutrala, med skåp i mellenmörkt trä och betonggolv
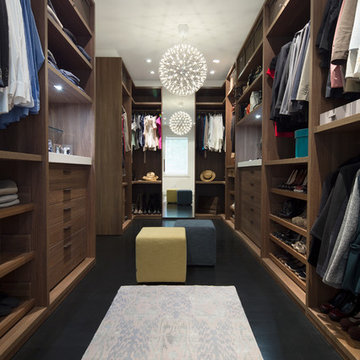
dressing room
sagart studio
Inspiration för ett mellanstort funkis walk-in-closet, med släta luckor, skåp i mellenmörkt trä och mörkt trägolv
Inspiration för ett mellanstort funkis walk-in-closet, med släta luckor, skåp i mellenmörkt trä och mörkt trägolv
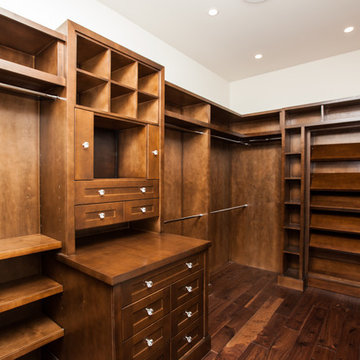
This is another one of a kind home built by Bengel Custom Homes just outside of Leduc, Alberta. This 3282 square foot bungalow features a four car garage, walkout basement, huge balcony, exterior and interior stonework, custom staircase with crystal spindles, two large wet bars, a striking kitchen with light and dark cabinetry and dark wooden beams, granite countertops, moulded ceilings, unique light fixtures through out the home, a bright sunroom surrounded by tall windows with a wood burning fireplace, large walk in closets, hardwood floors, and features a maple saddle oak front door.
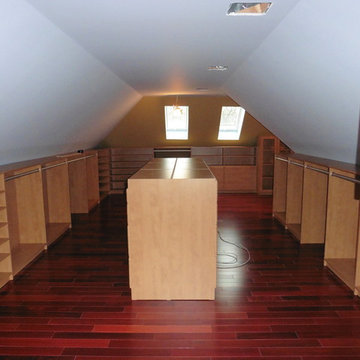
There's also room for tall hanging clothes where the ceiling height in the attic allows it.
Inredning av ett mellanstort walk-in-closet för könsneutrala, med öppna hyllor, skåp i mellenmörkt trä och mellanmörkt trägolv
Inredning av ett mellanstort walk-in-closet för könsneutrala, med öppna hyllor, skåp i mellenmörkt trä och mellanmörkt trägolv
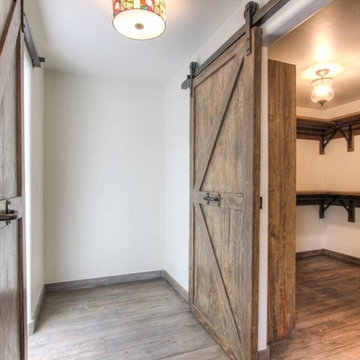
Inspiration för stora lantliga walk-in-closets för könsneutrala, med öppna hyllor, skåp i mellenmörkt trä och mellanmörkt trägolv
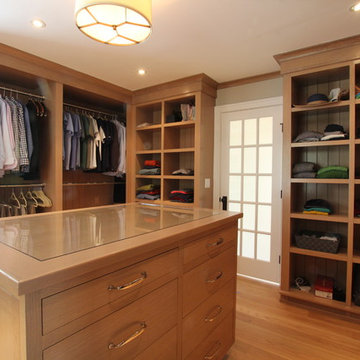
This project required the renovation of the Master Bedroom area of a Westchester County country house. Previously other areas of the house had been renovated by our client but she had saved the best for last. We reimagined and delineated five separate areas for the Master Suite from what before had been a more open floor plan: an Entry Hall; Master Closet; Master Bath; Study and Master Bedroom. We clarified the flow between these rooms and unified them with the rest of the house by using common details such as rift white oak floors; blackened Emtek hardware; and french doors to let light bleed through all of the spaces. We selected a vein cut travertine for the Master Bathroom floor that looked a lot like the rift white oak flooring elsewhere in the space so this carried the motif of the floor material into the Master Bathroom as well. Our client took the lead on selection of all the furniture, bath fixtures and lighting so we owe her no small praise for not only carrying the design through to the smallest details but coordinating the work of the contractors as well.
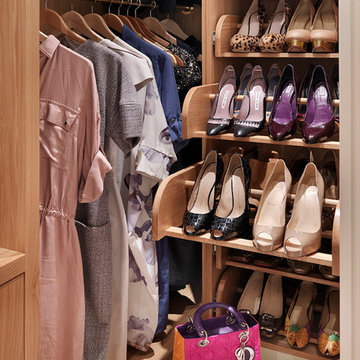
Shoe cupboard as well as dresses
by Tyler Mandic Ltd
Idéer för stora vintage walk-in-closets för kvinnor, med öppna hyllor, skåp i ljust trä och heltäckningsmatta
Idéer för stora vintage walk-in-closets för kvinnor, med öppna hyllor, skåp i ljust trä och heltäckningsmatta
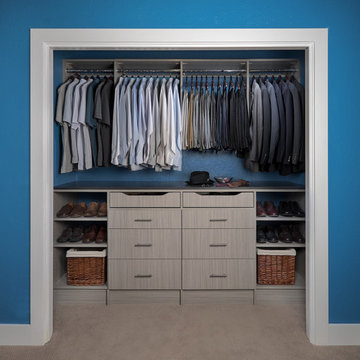
Men's reach in closet organizer with shelves and flat panel drawers in a concrete finish.
Bild på ett mellanstort funkis klädskåp för män, med släta luckor, skåp i ljust trä, heltäckningsmatta och beiget golv
Bild på ett mellanstort funkis klädskåp för män, med släta luckor, skåp i ljust trä, heltäckningsmatta och beiget golv
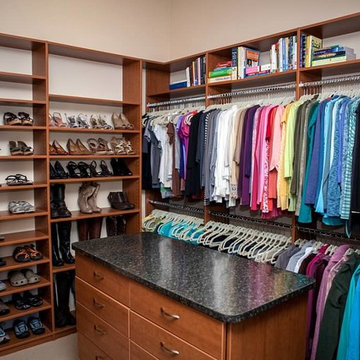
Located in Colorado. We will travel.
Storage solution provided by the Closet Factory.
Budget varies.
Idéer för mellanstora vintage walk-in-closets för kvinnor, med öppna hyllor, skåp i mellenmörkt trä och heltäckningsmatta
Idéer för mellanstora vintage walk-in-closets för kvinnor, med öppna hyllor, skåp i mellenmörkt trä och heltäckningsmatta
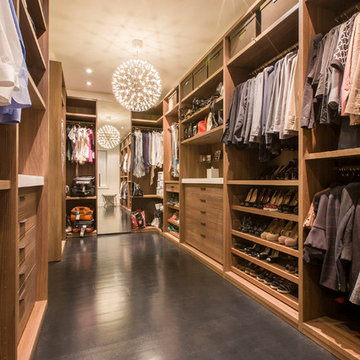
The dressing area was designed based on the clients' clothing and number of shoes, as well as the process of them getting dressed.
Modern inredning av ett stort omklädningsrum för könsneutrala, med släta luckor, skåp i ljust trä och mörkt trägolv
Modern inredning av ett stort omklädningsrum för könsneutrala, med släta luckor, skåp i ljust trä och mörkt trägolv
This terrific walk-through closet (accessible from either end of this space) was designed with jewellery drawers, laundry hampers, belt and tie storage, plenty of hanging space, and even big deep drawers below the window seat for bulky items like extra blankets and pillows, luggage, or bulky sweaters!

This project was the remodel of a master suite in San Francisco’s Noe Valley neighborhood. The house is an Edwardian that had a story added by a developer. The master suite was done functional yet without any personal touches. The owners wanted to personalize all aspects of the master suite: bedroom, closets and bathroom for an enhanced experience of modern luxury.
The bathroom was gutted and with an all new layout, a new shower, toilet and vanity were installed along with all new finishes.
The design scope in the bedroom was re-facing the bedroom cabinets and drawers as well as installing custom floating nightstands made of toasted bamboo. The fireplace got a new gas burning insert and was wrapped in stone mosaic tile.
The old closet was a cramped room which was removed and replaced with two-tone bamboo door closet cabinets. New lighting was installed throughout.
General Contractor:
Brad Doran
http://www.dcdbuilding.com
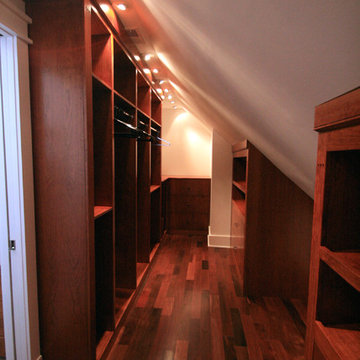
From two unused attic spaces, we built 2 walk-in closets, a walk-in storage space, a full bathroom, and a walk-in linen closet.
Each closet boasts 15 linear feet of shoe storage, 9 linear feet for hanging clothes, 50 cubic feet of drawer space, and 20 cubic feet for shelf storage. In one closet, space was made for a Tibetan bench that the owner wanted to use as a focal point. In the other closet, we designed a built-in hope chest, adding both storage and seating.
A full bathroom was created from a 5 foot linen closet, a 6 foot closet, and some of the attic space. The shower was custom designed for the space, with niches for toiletries and a custom-built bench. The vanity was also custom-built. The accent tile of the shower was used for the trim along the ceiling.
9 279 foton på garderob och förvaring, med skåp i ljust trä och skåp i mellenmörkt trä
9