180 foton på garderob och förvaring, med skåp i ljust trä
Sortera efter:
Budget
Sortera efter:Populärt i dag
141 - 160 av 180 foton
Artikel 1 av 3
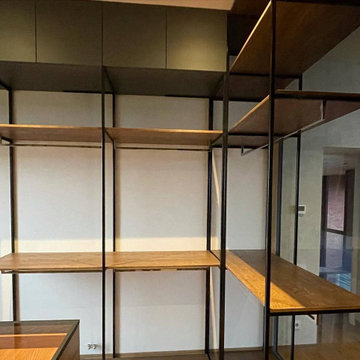
Idéer för ett modernt walk-in-closet för könsneutrala, med öppna hyllor, skåp i ljust trä, laminatgolv och beiget golv
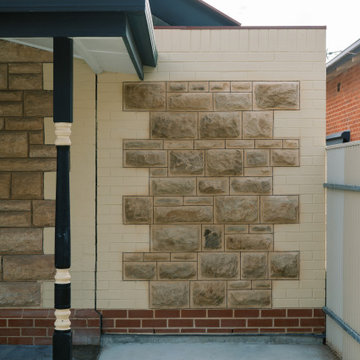
We sourced stone from the same quarry the stone on the original facade came from over 100 years ago.
Bild på ett litet funkis walk-in-closet för könsneutrala, med släta luckor, skåp i ljust trä, ljust trägolv och gult golv
Bild på ett litet funkis walk-in-closet för könsneutrala, med släta luckor, skåp i ljust trä, ljust trägolv och gult golv
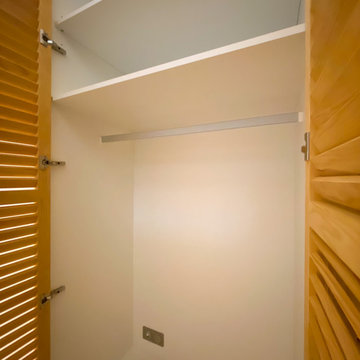
Bild på ett litet funkis klädskåp för könsneutrala, med luckor med lamellpanel, skåp i ljust trä, ljust trägolv och brunt golv
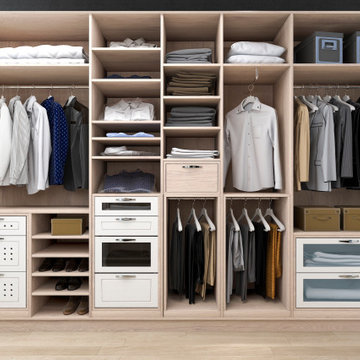
Custom clost
Exempel på ett mellanstort klassiskt klädskåp för män, med släta luckor, skåp i ljust trä, bambugolv och beiget golv
Exempel på ett mellanstort klassiskt klädskåp för män, med släta luckor, skåp i ljust trä, bambugolv och beiget golv
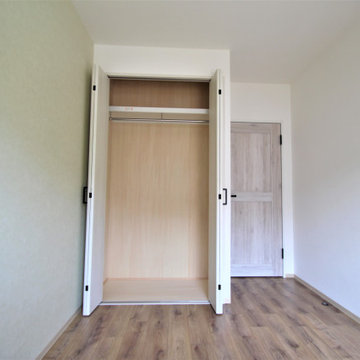
和風の押入れを、クローゼットにリノベーション。
内装は、明るいシナ合板を選びました。
Foto på en garderob för könsneutrala, med släta luckor, skåp i ljust trä och beiget golv
Foto på en garderob för könsneutrala, med släta luckor, skåp i ljust trä och beiget golv
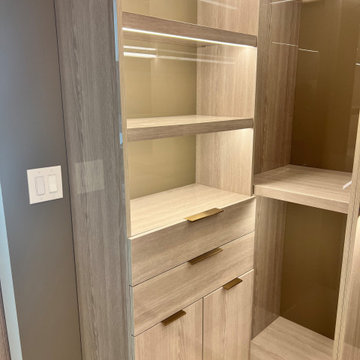
We custom design the closet to our clients needs. We added a few open shelves and 2 laundry hampers.
Inspiration för små moderna garderober för könsneutrala, med skåp i ljust trä, ljust trägolv och beiget golv
Inspiration för små moderna garderober för könsneutrala, med skåp i ljust trä, ljust trägolv och beiget golv
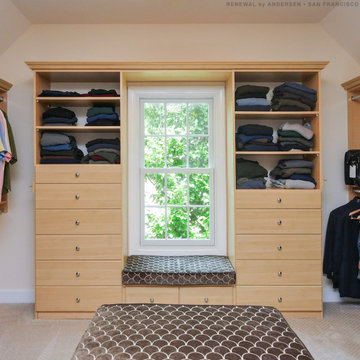
Sharp and stylish walk-in closet with new window we installed. This large and organized master bedroom closet with light wood cabinetry and plush carpeting looks outstanding with this built-in window seat and new double hung window we installed. Now is the perfect time to get new windows for your home with Renewal by Andersen of San Francisco, serving the whole Bay Area.
. . . . . . . . . .
Find out more about replacing your windows and doors -- Contact Us Today! 844-245-2799
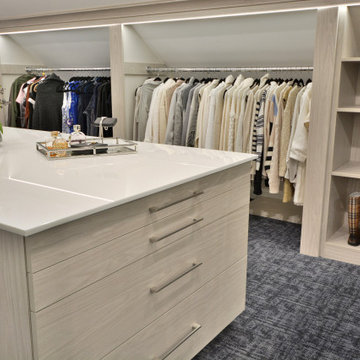
Modern inredning av ett walk-in-closet för könsneutrala, med släta luckor, skåp i ljust trä, heltäckningsmatta och svart golv
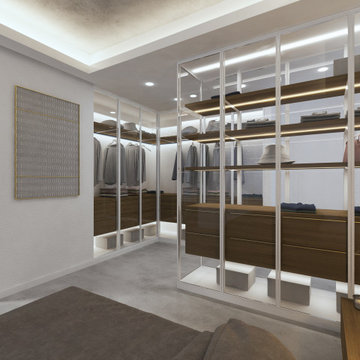
Il progetto di restyling e di arredo per questa villa moderna in fase di costruzione, ha voluto unire contemporaneità e tradizione, tema importante nei nostri progetti.
Dell’architettura della Costa Smeralda abbiamo recuperato i colori caldi e tenui, la sensazione di uno spazio avvolgente, quasi naturale, declinato in chiave moderna e lineare.
L’ambiente principale, la zona giorno era caratterizzata da un corridoio stretto che con due pareti inclinate si affacciava bruscamente sulla sala. Per armonizzare il rapporto tra gli ambienti e i cambi di quota, abbiamo scelto di raccordare le linee di pareti e soffitto con un rivestimento in granito rigato, che richiami i lavori di Sciola e impreziosisca l’ingresso.
Il decoro rigato viene richiamato in altri elementi di arredo, come nella camera da letto e nel bagno, nei pannelli in rovere che rivestono la testiera del letto e il mobile lavabo.
Il granito si ripropone nel rivestimento della piscina, nei complementi di arredo e nel top cucina.
Nel soffitto, il tono grigio chiaro luminoso del granito viene riproposto all’interno delle campiture centrali.
Il richiamo alla tradizione è presente anche negli elementi di decoro tessile utilizzati in tutta la casa. In sala, i toni neutri e giallo oro dei tappeti di mariantoniaurru, richiamano la tradizione in maniera contemporanea e allo stesso modo il pannello Cabulè, disegnato dallo studio, impreziosisce la camera da letto e ne migliora l’acustica.
Per la cucina è stato scelto, infine, un look semplice, total white, adatto ad un ambiente funzionale e luminoso.
Gli arredi sono tutti in legno, granito e materiali tessili; veri, quasi rustici, ma al tempo stesso raffinati.
The project involves a detailed restyling of a modern under construction villa, and it aims to join contemporary and traditional features, such as many of our projects do.
From the Costa Smeralda architecture, we borrowed warm and soft colors, and that atmosphere in which the environment seems to embrace the guests, and we tried to translate it into a much modern design.
The main part of the project is the living room, where a narrow hall, would lead, through two opening walls, abruptly facing the wall. To improve the balance between hall and ling room, and the different ceiling heights it was decided to cover the walls and ceiling with striped granite covering, recalling Sciola’s work and embellishing the entrance.
Striped decor recurs throughout the house, like in the walnut panels covering the bedroom headboard and the bathroom sink cabinet.
Granite is present on the pool borders, in furniture pieces and on the kitchen top.
The ceiling, thanks to a light grey shade, recalls the granite impression.
In the living room, golden yellow details appear in mariantoniaurru carpets, while in the bedroom, Cabulè textile panels, designed by the Studio, improve acoustic performance.
For the kitchen we picked out a simple, total white look, to focus on its feature of functional and luminous environment.
All the furniture pieces are made of natural wood, granite or textile material, to underline the feeling of something true, rustic but at the same time sophisticated.
Traditional elements are also present, all the while translated in modern language, on many textile furnishing accessories chosen.
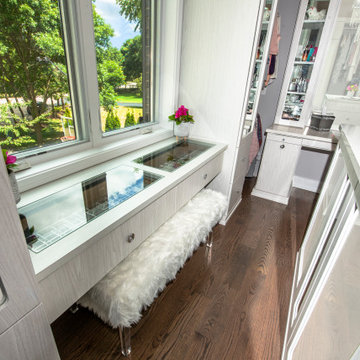
The built-in jewelry table and closet island offer a place to sit down and select accessories.
Inspiration för mellanstora klassiska walk-in-closets för kvinnor, med släta luckor, skåp i ljust trä, mellanmörkt trägolv och brunt golv
Inspiration för mellanstora klassiska walk-in-closets för kvinnor, med släta luckor, skåp i ljust trä, mellanmörkt trägolv och brunt golv

This elegant closet/dressing room features a lot of specialized storage. The island includes pull out necklace holders. There is a closet vanity for putting on makeup and styling hair. A purse cabinet stands next to the door. Cabinets that disguise plumbing and electrical connections, plus many more features, make this closet stand out as a cut above the rest. Uplighting installed above the crown moulding accent the high ceilings while premium Hunter Douglas window treatments with motorization control light through the picture window.
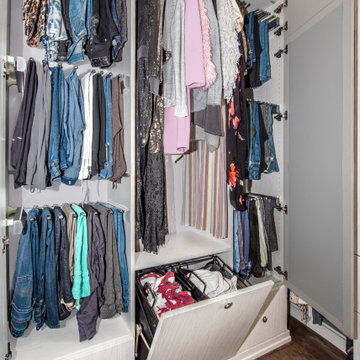
This walk-in closet hides hanging clothing behind cabinet doors and dirty laundry in a built-in, tilt hamper.
Klassisk inredning av ett mellanstort walk-in-closet för kvinnor, med släta luckor, skåp i ljust trä, mellanmörkt trägolv och brunt golv
Klassisk inredning av ett mellanstort walk-in-closet för kvinnor, med släta luckor, skåp i ljust trä, mellanmörkt trägolv och brunt golv
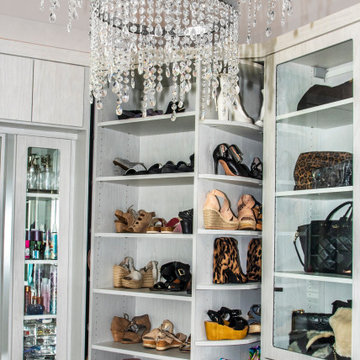
Among the many features of this walk-in closet are an elegant crystal chandelier, rotating shelves for shoe storage, and handbag shelves with glass doors to protect the purses from dust.
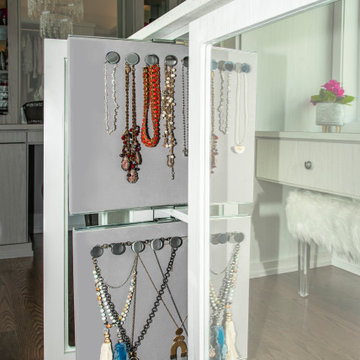
This economical jewelry organizer holds the necklaces in slide-out panels that are part of the closet island.
Inspiration för ett mellanstort vintage walk-in-closet för kvinnor, med släta luckor, skåp i ljust trä, mellanmörkt trägolv och brunt golv
Inspiration för ett mellanstort vintage walk-in-closet för kvinnor, med släta luckor, skåp i ljust trä, mellanmörkt trägolv och brunt golv

East wall of this walk-in closet. Cabinet doors are open to reveal storage for pants, belts, and some long hang dresses and jumpsuits. A built-in tilt hamper sits below the long hang section. The pants are arranged on 6 slide out racks.
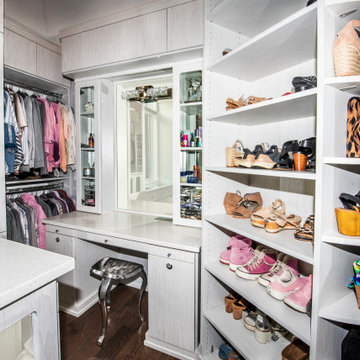
The built-in vanity table provides a place to fix your hair and put on makeup. A rotating shelving system next to the vanity table holds 200 pairs of shoes.
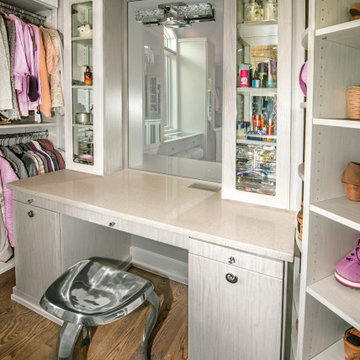
The built-in vanity table has a contemporary vibe
Inredning av ett klassiskt mellanstort walk-in-closet för kvinnor, med släta luckor, skåp i ljust trä, mellanmörkt trägolv och brunt golv
Inredning av ett klassiskt mellanstort walk-in-closet för kvinnor, med släta luckor, skåp i ljust trä, mellanmörkt trägolv och brunt golv
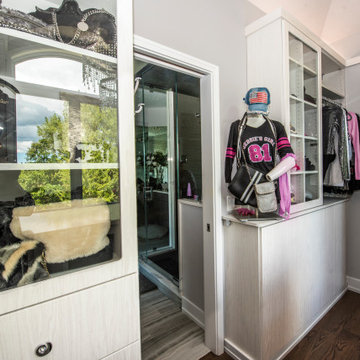
The north wall of this closet includes the entrance door. The closet is accessed through the bathroom. Cabinets with glass doors and drawers flank the doorway. They are designed to hold the owner's handbag collection. A small alcove provides a place for a decorative mannequin.
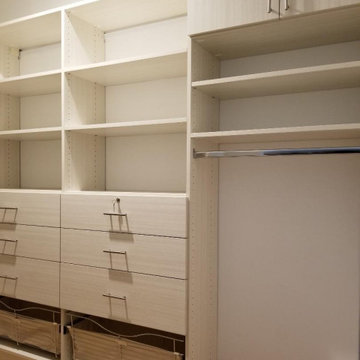
A Beautiful, Modern, Etched White Chocolate Walk-In Closet with Locking Drawers, Laundry Baskets, Hanging Rods and Private Cabinets
Inspiration för ett mycket stort funkis walk-in-closet för könsneutrala, med släta luckor, skåp i ljust trä, ljust trägolv och beiget golv
Inspiration för ett mycket stort funkis walk-in-closet för könsneutrala, med släta luckor, skåp i ljust trä, ljust trägolv och beiget golv
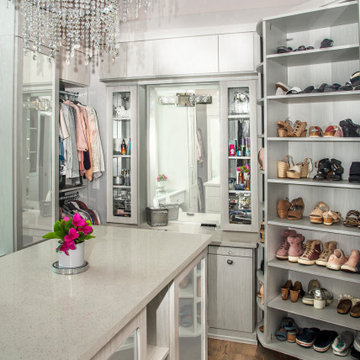
This closet features a custom built-in vanity behind the large island. Rotating shelving next to the vanity provides shoe storage.
Idéer för små vintage walk-in-closets för kvinnor, med släta luckor, skåp i ljust trä, mellanmörkt trägolv och brunt golv
Idéer för små vintage walk-in-closets för kvinnor, med släta luckor, skåp i ljust trä, mellanmörkt trägolv och brunt golv
180 foton på garderob och förvaring, med skåp i ljust trä
8