824 foton på garderob och förvaring, med skåp i mellenmörkt trä och beiget golv
Sortera efter:
Budget
Sortera efter:Populärt i dag
21 - 40 av 824 foton
Artikel 1 av 3
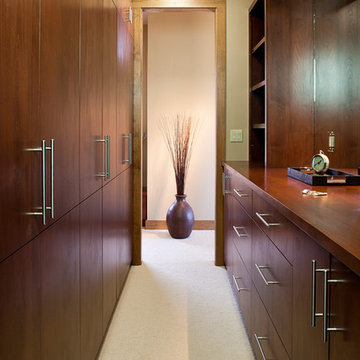
Modest, contemporary mountain home in Shenandoah Valley, CO. Home enhance the extraordinary surrounding scenery through the thoughtful integration of building elements with the natural assets of the site and terrain.

Modern inredning av ett stort walk-in-closet för könsneutrala, med släta luckor, skåp i mellenmörkt trä, ljust trägolv och beiget golv
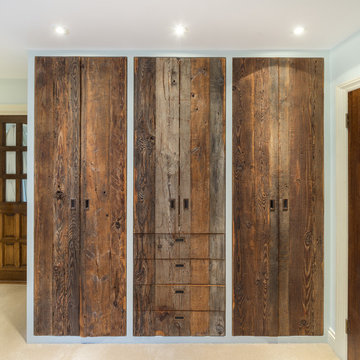
This project was a complete bedroom revamp, with reclaimed pine wardrobes salvaged from a derelict honeybee barn. The main tall wardrobes are fitted out with central sliding shoe rack, heaps of hanging rail space, and integrated drawers. The wardrobes on either side of the vanity frame the garden view providing supplemental storage.. The space was completed with re-wired and new fixture lighting design and a discreet built-in sound system.
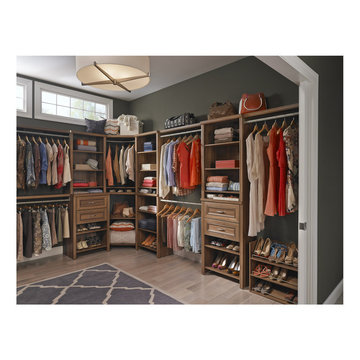
Foto på ett stort vintage omklädningsrum för könsneutrala, med luckor med infälld panel, skåp i mellenmörkt trä, ljust trägolv och beiget golv
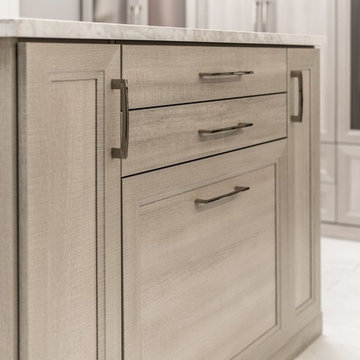
Modern inredning av ett mycket stort walk-in-closet för könsneutrala, med skåp i shakerstil, skåp i mellenmörkt trä, ljust trägolv och beiget golv
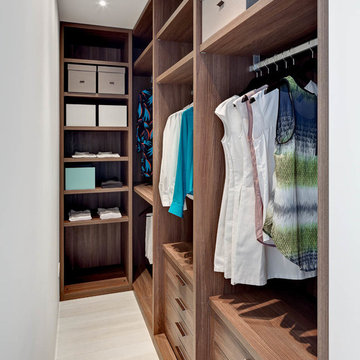
Bild på ett mellanstort funkis walk-in-closet, med släta luckor, skåp i mellenmörkt trä, ljust trägolv och beiget golv
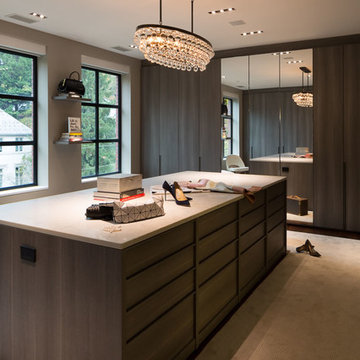
poliformdc.com
Inredning av ett modernt mycket stort walk-in-closet för kvinnor, med släta luckor, skåp i mellenmörkt trä, heltäckningsmatta och beiget golv
Inredning av ett modernt mycket stort walk-in-closet för kvinnor, med släta luckor, skåp i mellenmörkt trä, heltäckningsmatta och beiget golv
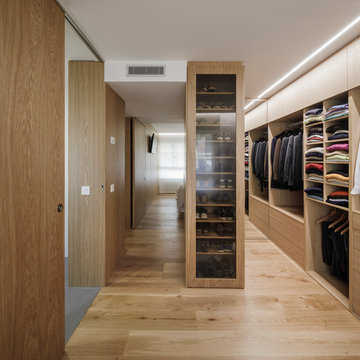
Foto på ett funkis walk-in-closet för män, med skåp i mellenmörkt trä, mellanmörkt trägolv, släta luckor och beiget golv
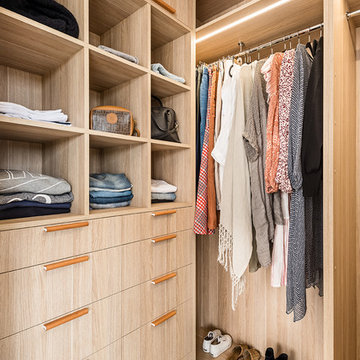
The master walk-in wardrobe from the Love Shack TV project featuring cabinetry in Laminex 'Classic Oak' Nuance finish and leather wrapped handles from MadeMeasure.
Designed By: Rex Hirst
Photographed By: Tim Turner
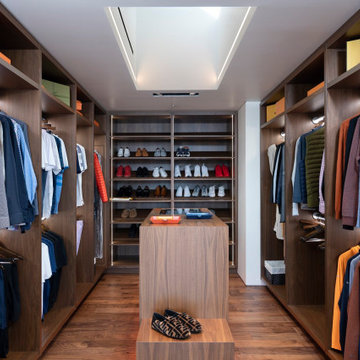
Bighorn Palm Desert luxury home modern closet dressing room with skylight. Photo by William MacCollum.
Inspiration för ett mellanstort funkis omklädningsrum för könsneutrala, med öppna hyllor, skåp i mellenmörkt trä och beiget golv
Inspiration för ett mellanstort funkis omklädningsrum för könsneutrala, med öppna hyllor, skåp i mellenmörkt trä och beiget golv
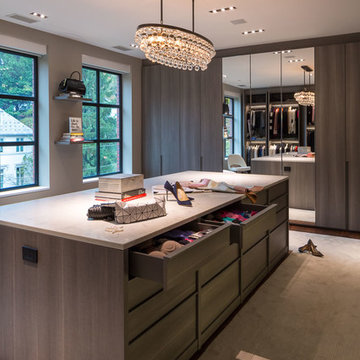
poliformdc.com
Idéer för mycket stora funkis walk-in-closets för kvinnor, med släta luckor, skåp i mellenmörkt trä, heltäckningsmatta och beiget golv
Idéer för mycket stora funkis walk-in-closets för kvinnor, med släta luckor, skåp i mellenmörkt trä, heltäckningsmatta och beiget golv
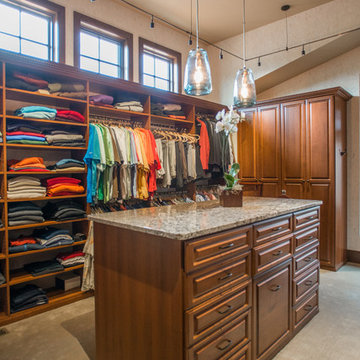
This beautiful closet is part of a new construction build with Comito Building and Design. The room is approx 16' x 16' with ceiling over 14' in some areas. This allowed us to do triple hang with pull down rods to maximize storage. We created a "showcase" for treasured items in a lighted cabinet with glass doors and glass shelves. Even CInderella couldn't have asked more from her Prince Charming!
Photographed by Libbie Martin
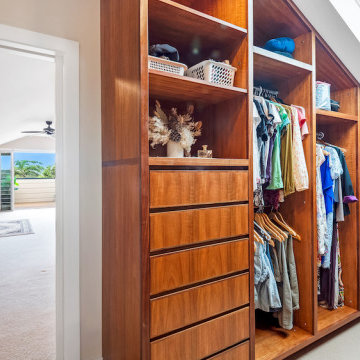
Bild på ett stort maritimt walk-in-closet för könsneutrala, med skåp i mellenmörkt trä, heltäckningsmatta och beiget golv
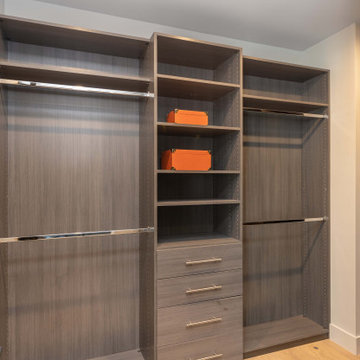
Idéer för att renovera ett stort funkis walk-in-closet för könsneutrala, med släta luckor, skåp i mellenmörkt trä, ljust trägolv och beiget golv
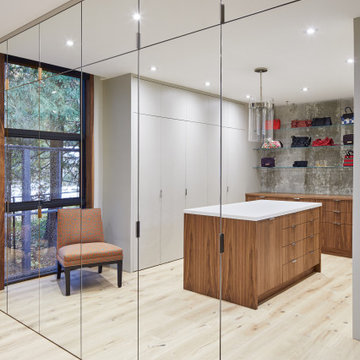
Idéer för att renovera ett mycket stort funkis walk-in-closet för könsneutrala, med släta luckor, skåp i mellenmörkt trä, plywoodgolv och beiget golv
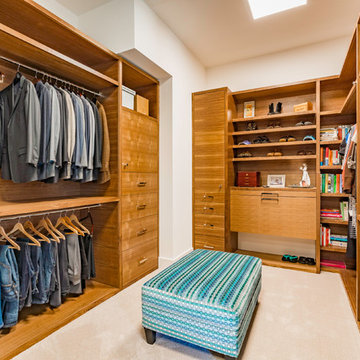
Our inspiration for this home was an updated and refined approach to Frank Lloyd Wright’s “Prairie-style”; one that responds well to the harsh Central Texas heat. By DESIGN we achieved soft balanced and glare-free daylighting, comfortable temperatures via passive solar control measures, energy efficiency without reliance on maintenance-intensive Green “gizmos” and lower exterior maintenance.
The client’s desire for a healthy, comfortable and fun home to raise a young family and to accommodate extended visitor stays, while being environmentally responsible through “high performance” building attributes, was met. Harmonious response to the site’s micro-climate, excellent Indoor Air Quality, enhanced natural ventilation strategies, and an elegant bug-free semi-outdoor “living room” that connects one to the outdoors are a few examples of the architect’s approach to Green by Design that results in a home that exceeds the expectations of its owners.
Photo by Mark Adams Media
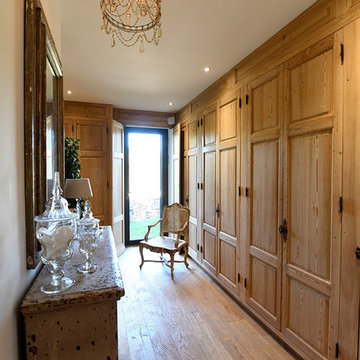
Idéer för att renovera ett vintage walk-in-closet för kvinnor, med luckor med upphöjd panel, skåp i mellenmörkt trä, ljust trägolv och beiget golv
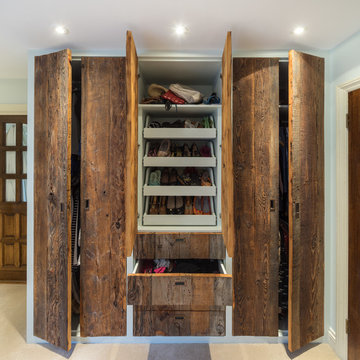
This project was a complete bedroom revamp, with reclaimed pine wardrobes salvaged from a derelict honeybee barn. The main tall wardrobes are fitted out with central sliding shoe rack, heaps of hanging rail space, and integrated drawers. The wardrobes on either side of the vanity frame the garden view providing supplemental storage.. The space was completed with re-wired and new fixture lighting design and a discreet built-in sound system.
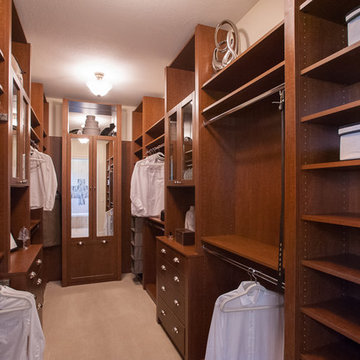
Klassisk inredning av ett mellanstort walk-in-closet för könsneutrala, med släta luckor, skåp i mellenmörkt trä, heltäckningsmatta och beiget golv
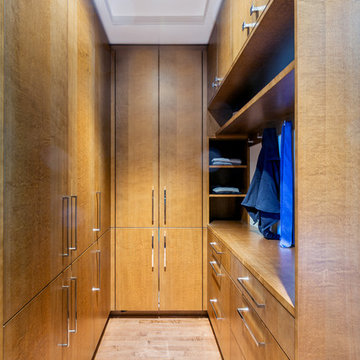
Kevin Belanger
Idéer för ett modernt walk-in-closet för könsneutrala, med släta luckor, skåp i mellenmörkt trä och beiget golv
Idéer för ett modernt walk-in-closet för könsneutrala, med släta luckor, skåp i mellenmörkt trä och beiget golv
824 foton på garderob och förvaring, med skåp i mellenmörkt trä och beiget golv
2