667 foton på garderob och förvaring, med skåp i mellenmörkt trä och brunt golv
Sortera efter:
Budget
Sortera efter:Populärt i dag
61 - 80 av 667 foton
Artikel 1 av 3
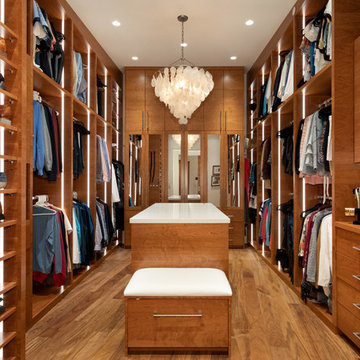
Modern inredning av ett mycket stort walk-in-closet för könsneutrala, med släta luckor, skåp i mellenmörkt trä, brunt golv och mellanmörkt trägolv
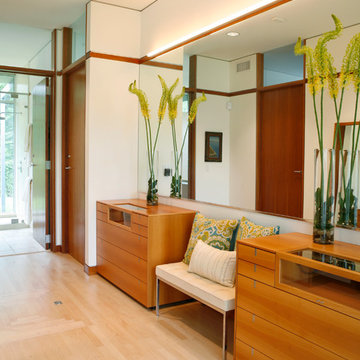
Custom cherry veneer dressers and perimeter moldings accent the dressing room which connects to the master bath. Designed by Architect Philetus Holt III, HMR Architects and built by Lasley Construction.
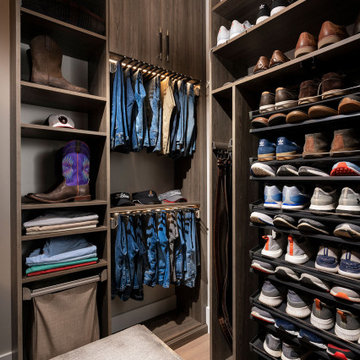
Exempel på ett mellanstort modernt walk-in-closet för män, med släta luckor, skåp i mellenmörkt trä, ljust trägolv och brunt golv
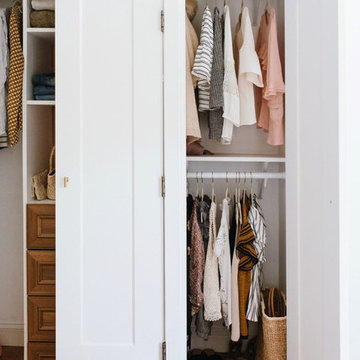
Inredning av ett klassiskt klädskåp, med luckor med infälld panel, skåp i mellenmörkt trä, mellanmörkt trägolv och brunt golv
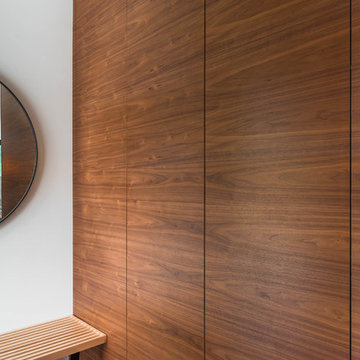
My House Design/Build Team | www.myhousedesignbuild.com | 604-694-6873 | Reuben Krabbe Photography
Idéer för att renovera ett litet 60 tals klädskåp för könsneutrala, med släta luckor, skåp i mellenmörkt trä, mellanmörkt trägolv och brunt golv
Idéer för att renovera ett litet 60 tals klädskåp för könsneutrala, med släta luckor, skåp i mellenmörkt trä, mellanmörkt trägolv och brunt golv
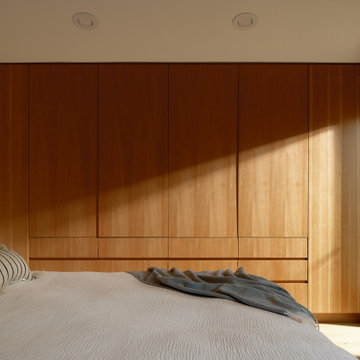
The custom vertical grain wardrobe cabinetry in the primary bedroom showcases impeccable craftsmanship and thoughtful design. The vertical grain wood panels, with their inherent elegance, create a sense of visual texture and sophistication. Equipped with touch-to-open and soft-close hardware, the cabinetry provides a seamless and effortless storage solution. As the soft morning light gently spills over the cabinetry, it accentuates the natural beauty of the wood grain, creating a warm and inviting atmosphere. Adjacent to the cabinetry, a large king-size bed takes center stage, offering a luxurious and comfortable retreat. The warm-toned wood door, opening up to reveal the stunning vistas of lush Southern California native landscaping, establishes a seamless connection between the interior and the picturesque outdoor surroundings. This harmonious blend of refined cabinetry, warm lighting, and serene views creates a primary bedroom that exudes comfort, elegance, and a deep appreciation for the natural beauty of the environment.
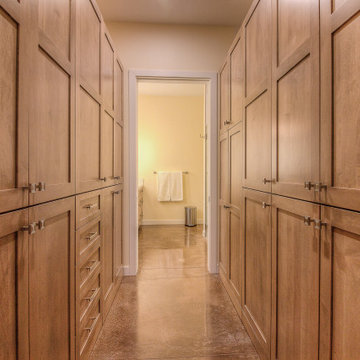
Walk thru master closet
Idéer för att renovera en vintage garderob för könsneutrala, med skåp i shakerstil, skåp i mellenmörkt trä, betonggolv och brunt golv
Idéer för att renovera en vintage garderob för könsneutrala, med skåp i shakerstil, skåp i mellenmörkt trä, betonggolv och brunt golv
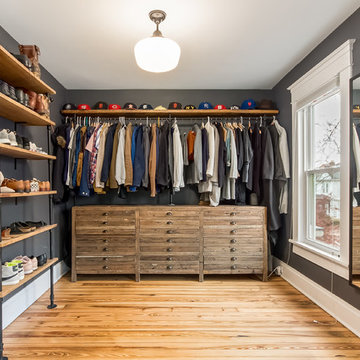
We redesigned and enhanced this home by using the furnishings and personal treasures they already owned to refine the space and help achieve their highest asking price.
Columbus Pics
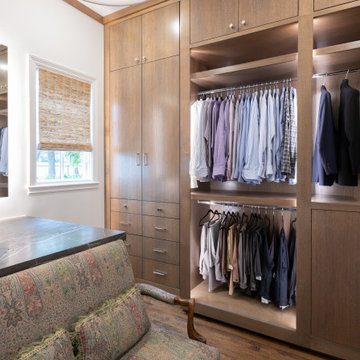
His closet is warm and masculine and features Aria Stone pietra grey marble countertops, built in storage, and a backlit mirror. Overhead lighting and built-in cabinetry lighting help bring the space to life.
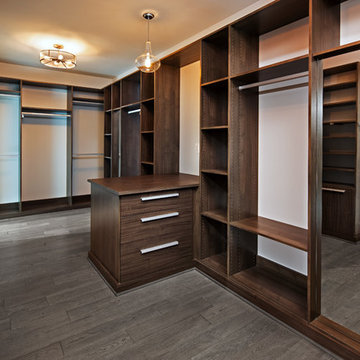
AV Architects + Builders
Location: McLean, VA, USA
A gracious master suite retreat featuring tray ceiling; spacious his/her walk-in closets with custom built-ins.
1528 Forrest Villa is situated in the heart of McLean, VA in a well-established neighborhood. This unique site is perfect for this modern house design because it sits at the top of a hill and has a grand view of the landscape.
We have designed a home that feels like a retreat but offers all the amenities a family needs to keep up with the fast pace of Northern VA. The house offers over 8,200 sqft of luxury living area on three finished levels.
The second level offers a master suite with an expansive custom his/her walk-in closet, a master bath with a curb less shower area, a free-standing soaking tub and his/her vanities. Additionally, this level has 4 generously sized en-suite bedrooms with full baths and walk-in closets and a full size laundry room with lots of storage.
The materials used for the home are of the highest quality. From the aluminum clad oversized windows, to the unique roofing structure, the Nichiha rectangular siding and stacked veneer stone, we have hand-picked materials that stand the test of time and complement the modern design of the home.
In total this 8200 sqft home has 6 bedrooms, 7 bathrooms, 2 half-baths and a 3-car garage.
Todd Smith Photography
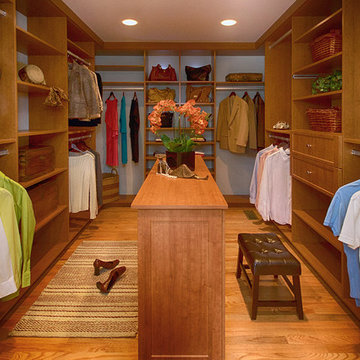
JLG Design
Idéer för ett mycket stort klassiskt omklädningsrum för könsneutrala, med luckor med infälld panel, skåp i mellenmörkt trä, mellanmörkt trägolv och brunt golv
Idéer för ett mycket stort klassiskt omklädningsrum för könsneutrala, med luckor med infälld panel, skåp i mellenmörkt trä, mellanmörkt trägolv och brunt golv
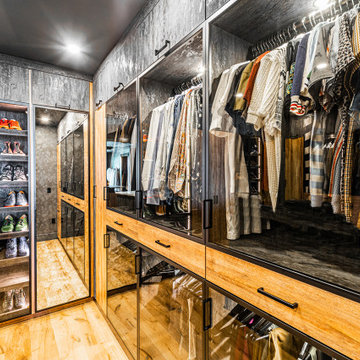
Two-tone his and her walk-in closet are designed to have all hanging, shoes, and folded items enclosed with doors. So that most everyday items are easy to see glass is used for the doors. Warm and cool tonewoods are used for contrast. Black hardware pops against the warm browns.
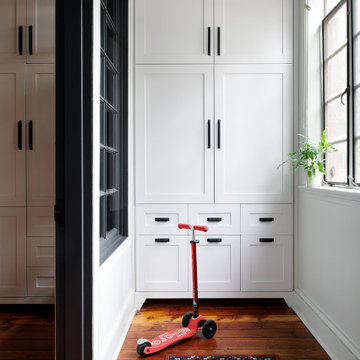
Idéer för mellanstora eklektiska garderober för könsneutrala, med skåp i shakerstil, skåp i mellenmörkt trä, mellanmörkt trägolv och brunt golv
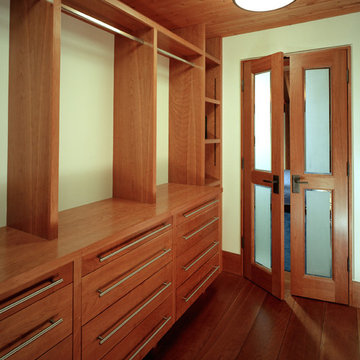
Inspiration för ett stort amerikanskt walk-in-closet för könsneutrala, med släta luckor, skåp i mellenmörkt trä, mörkt trägolv och brunt golv
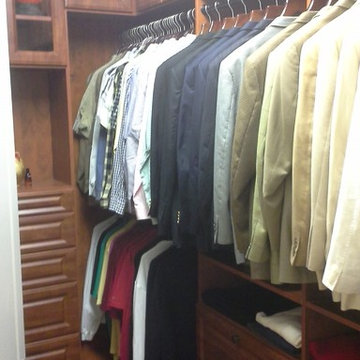
Klassisk inredning av ett litet walk-in-closet för könsneutrala, med luckor med upphöjd panel, skåp i mellenmörkt trä, mellanmörkt trägolv och brunt golv
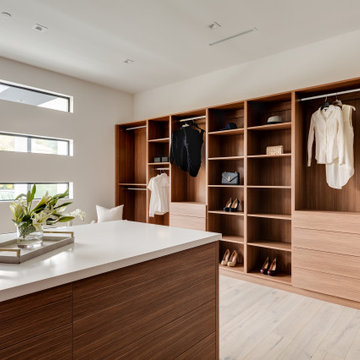
Gender Neutral Walk-In Master Closet featuring hand-made Italian Walnut Open and Closed Cabinetry, Shoe Racks, Purse Shelves, Island and Beautifully designed multiple elongated Windows offering Sunlight, without compromising Privacy.
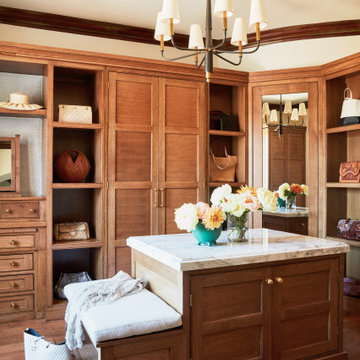
Her Master Closet
Foto på ett mellanstort medelhavsstil omklädningsrum för kvinnor, med skåp i mellenmörkt trä, mellanmörkt trägolv, skåp i shakerstil och brunt golv
Foto på ett mellanstort medelhavsstil omklädningsrum för kvinnor, med skåp i mellenmörkt trä, mellanmörkt trägolv, skåp i shakerstil och brunt golv
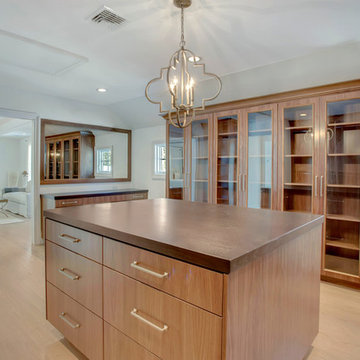
Expansive walk-in closet with island dresser, vanity, with medium hardwood finish and glass panel closets of this updated 1940's Custom Cape Ranch.
Architect: T.J. Costello - Hierarchy Architecture + Design, PLLC
Interior Designer: Helena Clunies-Ross
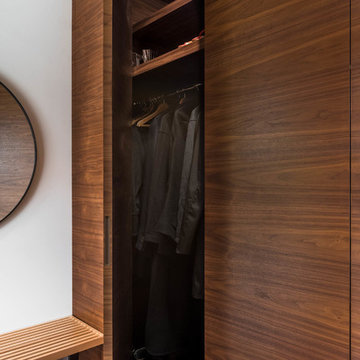
My House Design/Build Team | www.myhousedesignbuild.com | 604-694-6873 | Reuben Krabbe Photography
Idéer för att renovera ett litet 50 tals klädskåp för könsneutrala, med släta luckor, skåp i mellenmörkt trä, mellanmörkt trägolv och brunt golv
Idéer för att renovera ett litet 50 tals klädskåp för könsneutrala, med släta luckor, skåp i mellenmörkt trä, mellanmörkt trägolv och brunt golv
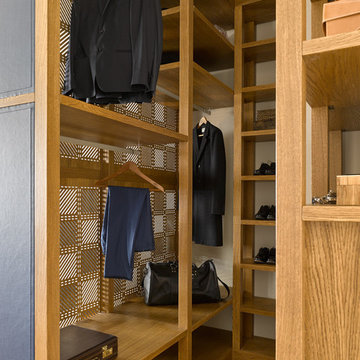
Сергей Ананьев
Inspiration för moderna walk-in-closets för könsneutrala, med öppna hyllor, skåp i mellenmörkt trä, mellanmörkt trägolv och brunt golv
Inspiration för moderna walk-in-closets för könsneutrala, med öppna hyllor, skåp i mellenmörkt trä, mellanmörkt trägolv och brunt golv
667 foton på garderob och förvaring, med skåp i mellenmörkt trä och brunt golv
4