854 foton på garderob och förvaring, med skåp i mellenmörkt trä
Sortera efter:
Budget
Sortera efter:Populärt i dag
81 - 100 av 854 foton
Artikel 1 av 3
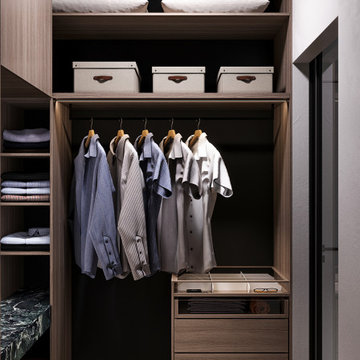
Idéer för att renovera ett litet funkis omklädningsrum för könsneutrala, med öppna hyllor, skåp i mellenmörkt trä, vinylgolv och beiget golv
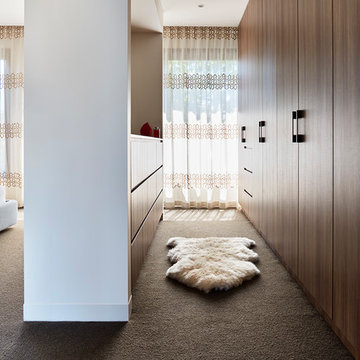
Rhiannon Slatter
Idéer för ett stort modernt walk-in-closet för könsneutrala, med släta luckor, skåp i mellenmörkt trä, heltäckningsmatta och brunt golv
Idéer för ett stort modernt walk-in-closet för könsneutrala, med släta luckor, skåp i mellenmörkt trä, heltäckningsmatta och brunt golv
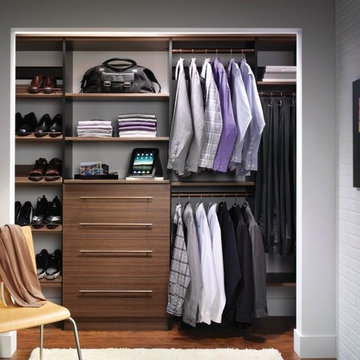
Idéer för mellanstora vintage klädskåp för könsneutrala, med öppna hyllor, skåp i mellenmörkt trä och mellanmörkt trägolv
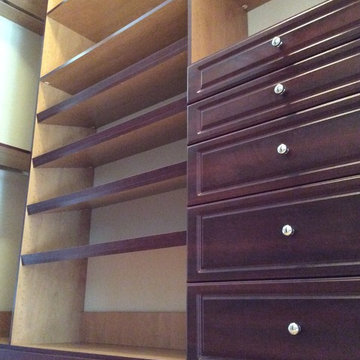
Inredning av ett modernt litet walk-in-closet för könsneutrala, med öppna hyllor, skåp i mellenmörkt trä och ljust trägolv
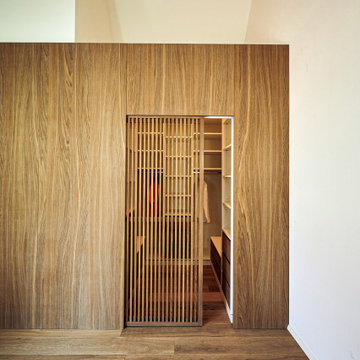
Ankleide, Begehbare, Kleiderschrank, Holz, Lamellen, Schiebetür
Inredning av ett modernt mellanstort omklädningsrum för könsneutrala, med luckor med lamellpanel, skåp i mellenmörkt trä och mellanmörkt trägolv
Inredning av ett modernt mellanstort omklädningsrum för könsneutrala, med luckor med lamellpanel, skåp i mellenmörkt trä och mellanmörkt trägolv
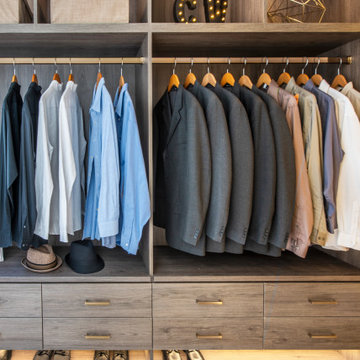
Medium hang section with shelves above, drawers below, plus lit shoe area.
Inspiration för stora moderna walk-in-closets för könsneutrala, med släta luckor, skåp i mellenmörkt trä, ljust trägolv och beiget golv
Inspiration för stora moderna walk-in-closets för könsneutrala, med släta luckor, skåp i mellenmörkt trä, ljust trägolv och beiget golv
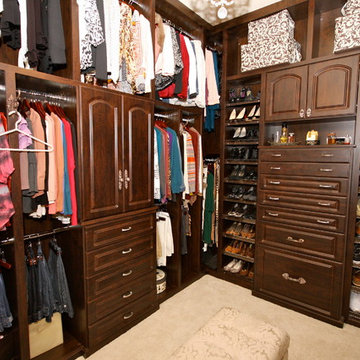
Klassisk inredning av ett mellanstort walk-in-closet för könsneutrala, med skåp i mellenmörkt trä och luckor med infälld panel
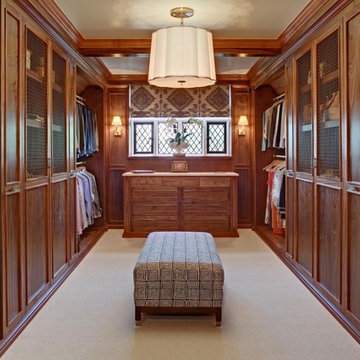
Paul Wesley
Inspiration för ett stort vintage walk-in-closet för könsneutrala, med luckor med infälld panel, heltäckningsmatta och skåp i mellenmörkt trä
Inspiration för ett stort vintage walk-in-closet för könsneutrala, med luckor med infälld panel, heltäckningsmatta och skåp i mellenmörkt trä
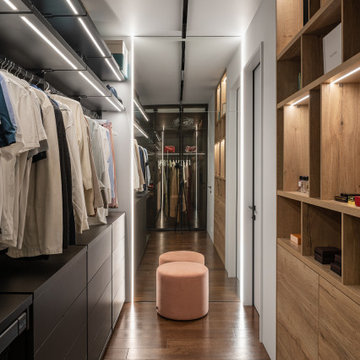
The master bedroom includes a bathroom and walk-in wardrobe that was transformed from a narrow corridor. The dressing room has several rails for the shirts and trousers’ open storage, a wardrobe with glass fronts for long clothes and a shelving unit with drawers for accessories. We design interiors of homes and apartments worldwide. If you need well-thought and aesthetical interior, submit a request on the website.
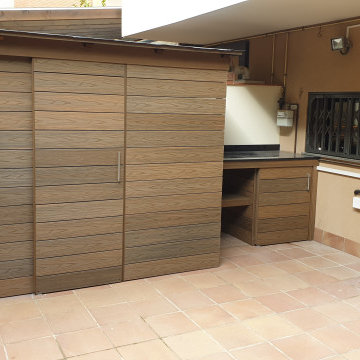
Realización de dos armarios conjuntos realizados a medida, ambos con puertas correderas, el mayor es ideal para almacenar herramientas, pinturas, productos de limpieza, complementos de jardín ... y el pequeño se ha realizado para poder poner una secadora, también se podría poner la lavadora o para almacenamiento de cubo de basura ..., se ha cubierto con un mármol de color negro intenso para su acabado superior. Con estos armarios para terrazas y jardines se consigue ganar orden y capacidad.
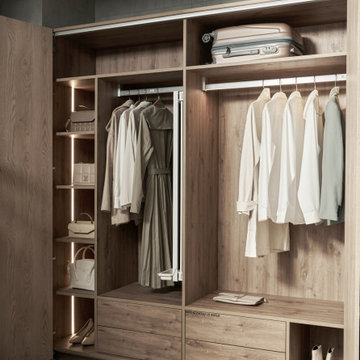
Our closet meets beauty and function. You will fall in love with this design that has full of storage as well as high-end displaying space with lighting inside.
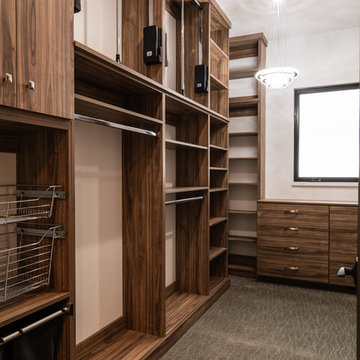
Her Walk-in Closet
Color: Natural Marrone
Accessories: Baskets, Pulldowns, Pull Out Hampers, Jewelry Drawer, Hooks
Inspiration för mellanstora moderna walk-in-closets för kvinnor, med släta luckor, skåp i mellenmörkt trä, heltäckningsmatta och grått golv
Inspiration för mellanstora moderna walk-in-closets för kvinnor, med släta luckor, skåp i mellenmörkt trä, heltäckningsmatta och grått golv
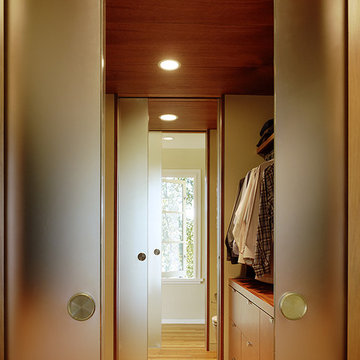
This project combines the original bedroom, small bathroom and closets into a single, open and light-filled space. Once stripped to its exterior walls, we inserted back into the center of the space a single freestanding cabinetry piece that organizes movement around the room. This mahogany “box” creates a headboard for the bed, the vanity for the bath, and conceals a walk-in closet and powder room inside. While the detailing is not traditional, we preserved the traditional feel of the home through a warm and rich material palette and the re-conception of the space as a garden room.
Photography: Matthew Millman
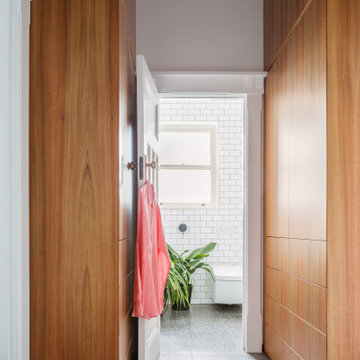
Inredning av ett litet walk-in-closet för könsneutrala, med släta luckor, skåp i mellenmörkt trä och grått golv
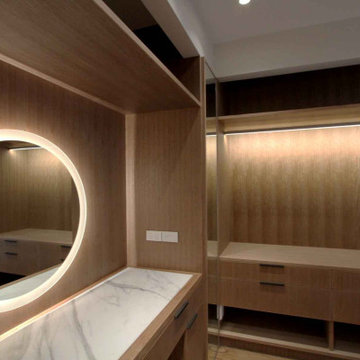
Inspiration för mellanstora moderna walk-in-closets för könsneutrala, med skåp i mellenmörkt trä, mellanmörkt trägolv och brunt golv
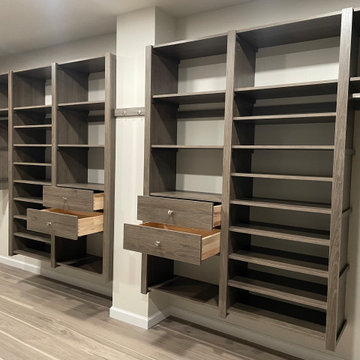
Custom closet system for dressing room in room conversion
Idéer för ett stort klassiskt omklädningsrum, med öppna hyllor, skåp i mellenmörkt trä, ljust trägolv och brunt golv
Idéer för ett stort klassiskt omklädningsrum, med öppna hyllor, skåp i mellenmörkt trä, ljust trägolv och brunt golv

photos by Pedro Marti
This large light-filled open loft in the Tribeca neighborhood of New York City was purchased by a growing family to make into their family home. The loft, previously a lighting showroom, had been converted for residential use with the standard amenities but was entirely open and therefore needed to be reconfigured. One of the best attributes of this particular loft is its extremely large windows situated on all four sides due to the locations of neighboring buildings. This unusual condition allowed much of the rear of the space to be divided into 3 bedrooms/3 bathrooms, all of which had ample windows. The kitchen and the utilities were moved to the center of the space as they did not require as much natural lighting, leaving the entire front of the loft as an open dining/living area. The overall space was given a more modern feel while emphasizing it’s industrial character. The original tin ceiling was preserved throughout the loft with all new lighting run in orderly conduit beneath it, much of which is exposed light bulbs. In a play on the ceiling material the main wall opposite the kitchen was clad in unfinished, distressed tin panels creating a focal point in the home. Traditional baseboards and door casings were thrown out in lieu of blackened steel angle throughout the loft. Blackened steel was also used in combination with glass panels to create an enclosure for the office at the end of the main corridor; this allowed the light from the large window in the office to pass though while creating a private yet open space to work. The master suite features a large open bath with a sculptural freestanding tub all clad in a serene beige tile that has the feel of concrete. The kids bath is a fun play of large cobalt blue hexagon tile on the floor and rear wall of the tub juxtaposed with a bright white subway tile on the remaining walls. The kitchen features a long wall of floor to ceiling white and navy cabinetry with an adjacent 15 foot island of which half is a table for casual dining. Other interesting features of the loft are the industrial ladder up to the small elevated play area in the living room, the navy cabinetry and antique mirror clad dining niche, and the wallpapered powder room with antique mirror and blackened steel accessories.
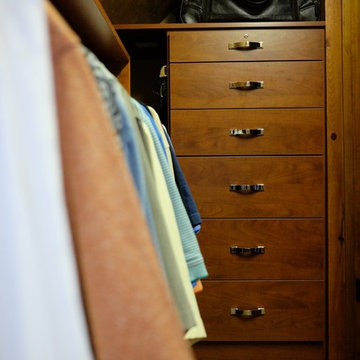
Making the most of a small attic space for a new closet in Riverside, Illinois. Sienna Apple color with polished chrome hardware and strap handles, velvet jewelry drawer and cedar lined drawers.
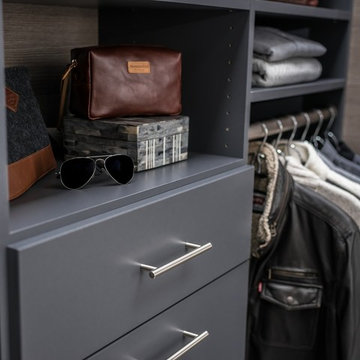
Foto på ett litet funkis klädskåp för män, med öppna hyllor, skåp i mellenmörkt trä, mellanmörkt trägolv och beiget golv
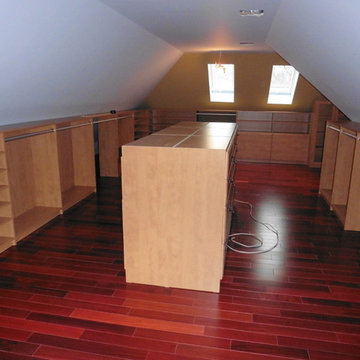
#atticenvy
Inredning av ett mellanstort walk-in-closet för könsneutrala, med öppna hyllor, skåp i mellenmörkt trä och mellanmörkt trägolv
Inredning av ett mellanstort walk-in-closet för könsneutrala, med öppna hyllor, skåp i mellenmörkt trä och mellanmörkt trägolv
854 foton på garderob och förvaring, med skåp i mellenmörkt trä
5