169 foton på garderob och förvaring, med skåp i mörkt trä och klinkergolv i porslin
Sortera efter:
Budget
Sortera efter:Populärt i dag
41 - 60 av 169 foton
Artikel 1 av 3
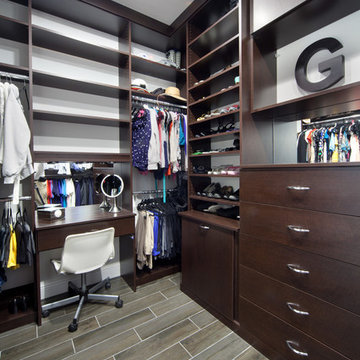
Custom designed built in closet. They love how easy it is to keep looking beautiful.
Idéer för mellanstora vintage walk-in-closets för könsneutrala, med släta luckor, skåp i mörkt trä och klinkergolv i porslin
Idéer för mellanstora vintage walk-in-closets för könsneutrala, med släta luckor, skåp i mörkt trä och klinkergolv i porslin
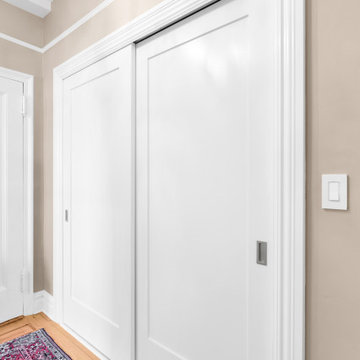
Coat closet goals!
Inspiration för stora moderna garderober för könsneutrala, med släta luckor, skåp i mörkt trä, klinkergolv i porslin och beiget golv
Inspiration för stora moderna garderober för könsneutrala, med släta luckor, skåp i mörkt trä, klinkergolv i porslin och beiget golv
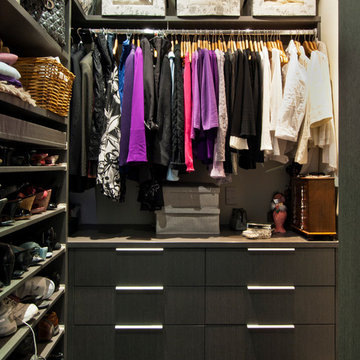
Idéer för små funkis walk-in-closets för kvinnor, med släta luckor, skåp i mörkt trä, klinkergolv i porslin och svart golv
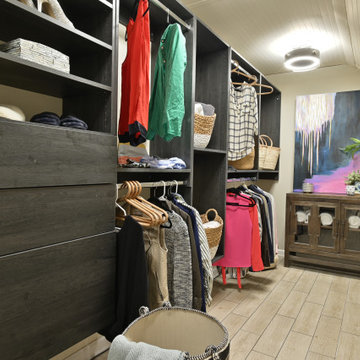
Inspiration för walk-in-closets för könsneutrala, med släta luckor, skåp i mörkt trä, klinkergolv i porslin och beiget golv
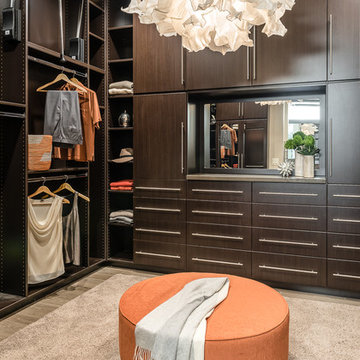
Matt Vacca
Inspiration för ett stort funkis omklädningsrum för könsneutrala, med släta luckor, skåp i mörkt trä och klinkergolv i porslin
Inspiration för ett stort funkis omklädningsrum för könsneutrala, med släta luckor, skåp i mörkt trä och klinkergolv i porslin
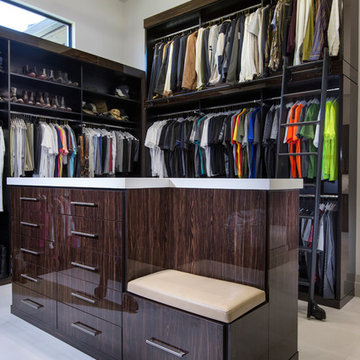
Bild på ett stort vintage walk-in-closet för könsneutrala, med släta luckor, skåp i mörkt trä, klinkergolv i porslin och vitt golv
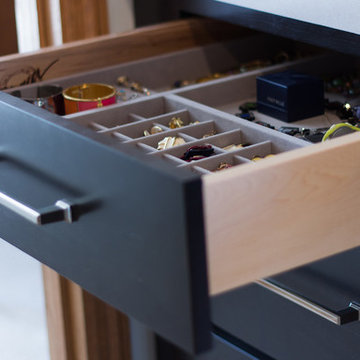
Foto på ett mellanstort vintage walk-in-closet för könsneutrala, med skåp i shakerstil, skåp i mörkt trä och klinkergolv i porslin
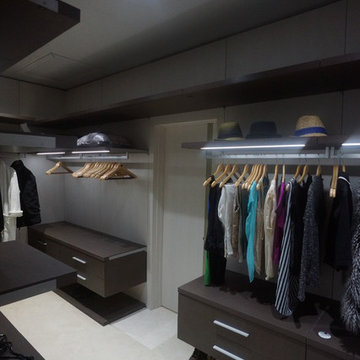
Walk in closet, Miami, open closet, wall closet system
Idéer för att renovera ett stort funkis walk-in-closet för könsneutrala, med släta luckor, skåp i mörkt trä och klinkergolv i porslin
Idéer för att renovera ett stort funkis walk-in-closet för könsneutrala, med släta luckor, skåp i mörkt trä och klinkergolv i porslin
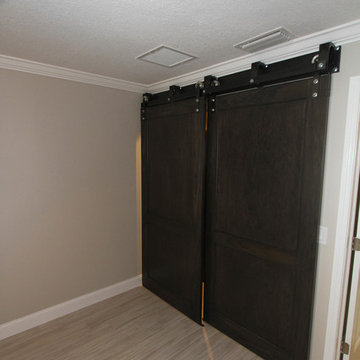
Sliding barn doors conceal this closet in a master bath and bedroom remodel by KBF Design Gallery.
Inspiration för en vintage garderob, med luckor med infälld panel, skåp i mörkt trä och klinkergolv i porslin
Inspiration för en vintage garderob, med luckor med infälld panel, skåp i mörkt trä och klinkergolv i porslin
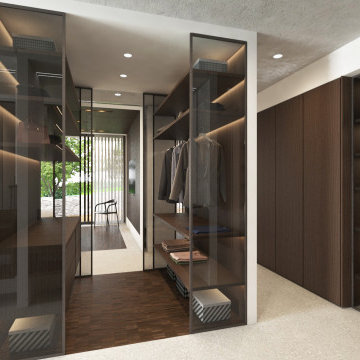
Ispirata alla tipologia a corte del baglio siciliano, la residenza è immersa in un ampio oliveto e si sviluppa su pianta quadrata da 30 x 30 m, con un corpo centrale e due ali simmetriche che racchiudono una corte interna.
L’accesso principale alla casa è raggiungibile da un lungo sentiero che attraversa l’oliveto e porta all’ ampio cancello scorrevole, centrale rispetto al prospetto principale e che permette di accedere sia a piedi che in auto.
Le due ali simmetriche contengono rispettivamente la zona notte e una zona garage per ospitare auto d’epoca da collezione, mentre il corpo centrale è costituito da un ampio open space per cucina e zona living, che nella zona a destra rispetto all’ingresso è collegata ad un’ala contenente palestra e zona musica.
Un’ala simmetrica a questa contiene la camera da letto padronale con zona benessere, bagno turco, bagno e cabina armadio. I due corpi sono separati da un’ampia veranda collegata visivamente e funzionalmente agli spazi della zona giorno, accessibile anche dall’ingresso secondario della proprietà. In asse con questo ambiente è presente uno spazio piscina, immerso nel verde del giardino.
La posizione delle ampie vetrate permette una continuità visiva tra tutti gli ambienti della casa, sia interni che esterni, mentre l’uitlizzo di ampie pannellature in brise soleil permette di gestire sia il grado di privacy desiderata che l’irraggiamento solare in ingresso.
La distribuzione interna è finalizzata a massimizzare ulteriormente la percezione degli spazi, con lunghi percorsi continui che definiscono gli spazi funzionali e accompagnano lo sguardo verso le aperture sul giardino o sulla corte interna.
In contrasto con la semplicità dell’intonaco bianco e delle forme essenziali della facciata, è stata scelta una palette colori naturale, ma intensa, con texture ricche come la pietra d’iseo a pavimento e le venature del noce per la falegnameria.
Solo la zona garage, separata da un ampio cristallo dalla zona giorno, presenta una texture di cemento nudo a vista, per creare un piacevole contrasto con la raffinata superficie delle automobili.
Inspired by sicilian ‘baglio’, the house is surrounded by a wide olive tree grove and its floorplan is based on 30 x 30 sqm square, the building is shaped like a C figure, with two symmetrical wings embracing a regular inner courtyard.
The white simple rectangular main façade is divided by a wide portal that gives access to the house both by
car and by foot.
The two symmetrical wings above described are designed to contain a garage for collectible luxury vintage cars on the right and the bedrooms on the left.
The main central body will contain a wide open space while a protruding small wing on the right will host a cosy gym and music area.
The same wing, repeated symmetrically on the right side will host the main bedroom with spa, sauna and changing room. In between the two protruding objects, a wide veranda, accessible also via a secondary entrance, aligns the inner open space with the pool area.
The wide windows allow visual connection between all the various spaces, including outdoor ones.
The simple color palette and the austerity of the outdoor finishes led to the choosing of richer textures for the indoors such as ‘pietra d’iseo’ and richly veined walnut paneling. The garage area is the only one characterized by a rough naked concrete finish on the walls, in contrast with the shiny polish of the cars’ bodies.
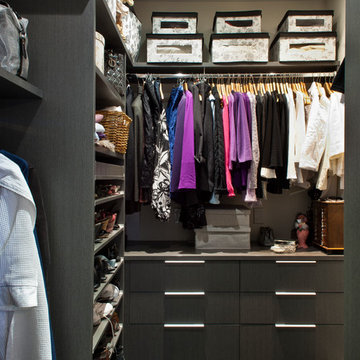
Idéer för små funkis walk-in-closets för kvinnor, med släta luckor, skåp i mörkt trä, klinkergolv i porslin och svart golv
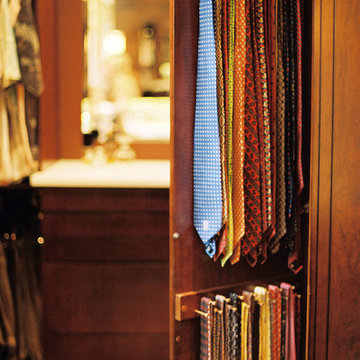
Instead of a standard wall separating the bathroom from the dressing room. we designed a deep two-sided wall with storage on both sides and in the doorway for maximum storage and organization.
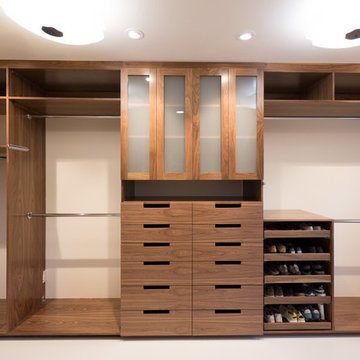
Closet in master bedroom addition; master bath is on the wall facing the closet. Since it's our personal space, we didn't want doors in front of the clothes. Drawers are pullouts instead of having handles; push on glass-insert doors to open. The shoe pullouts are great and we really enjoy the "cloud" lights.
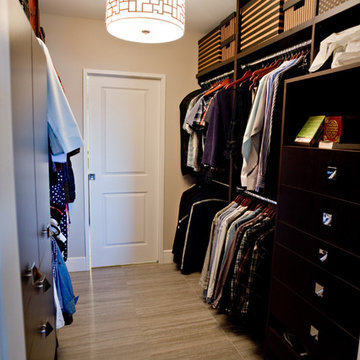
Red Photo Co.
Inspiration för ett mellanstort funkis walk-in-closet för könsneutrala, med släta luckor, skåp i mörkt trä och klinkergolv i porslin
Inspiration för ett mellanstort funkis walk-in-closet för könsneutrala, med släta luckor, skåp i mörkt trä och klinkergolv i porslin
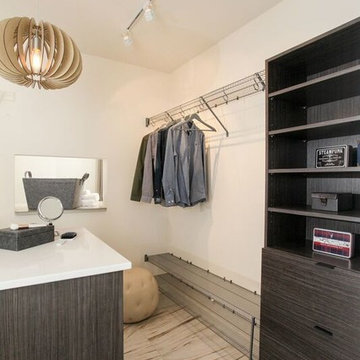
Idéer för mellanstora funkis walk-in-closets för könsneutrala, med släta luckor, skåp i mörkt trä och klinkergolv i porslin
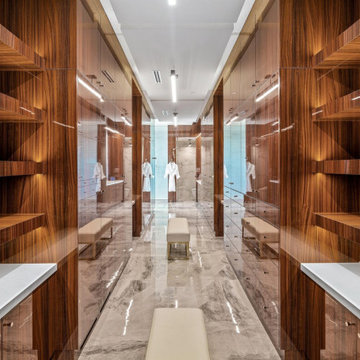
Idéer för att renovera ett stort funkis walk-in-closet för män, med släta luckor, skåp i mörkt trä, klinkergolv i porslin och flerfärgat golv
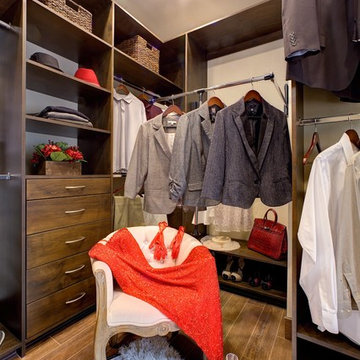
Besides shelving, hanging rods, and drawers, a pull down rods were installed in the master closet to facilitate the clients' use and access.
Dave Adam Photography
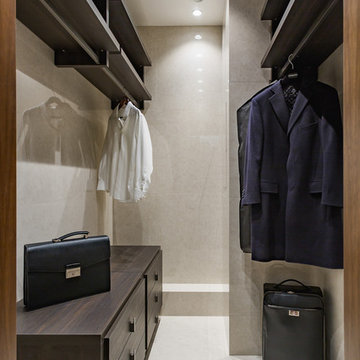
Дизайн и декор - Елена Свема
Ремонт и отделочные работы - Svema Design
Фотограф - Алексей Трофимов
Inspiration för mellanstora moderna walk-in-closets för könsneutrala, med släta luckor, skåp i mörkt trä, klinkergolv i porslin och beiget golv
Inspiration för mellanstora moderna walk-in-closets för könsneutrala, med släta luckor, skåp i mörkt trä, klinkergolv i porslin och beiget golv
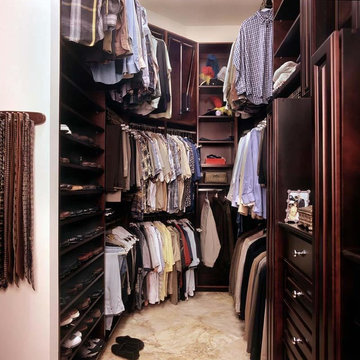
Idéer för mellanstora vintage walk-in-closets för män, med skåp i mörkt trä, öppna hyllor och klinkergolv i porslin
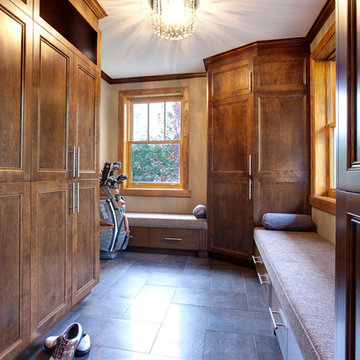
Photo at work
Inredning av ett modernt mycket stort omklädningsrum för könsneutrala, med skåp i shakerstil, skåp i mörkt trä och klinkergolv i porslin
Inredning av ett modernt mycket stort omklädningsrum för könsneutrala, med skåp i shakerstil, skåp i mörkt trä och klinkergolv i porslin
169 foton på garderob och förvaring, med skåp i mörkt trä och klinkergolv i porslin
3