4 654 foton på garderob och förvaring, med skåp i slitet trä och skåp i ljust trä
Sortera efter:
Budget
Sortera efter:Populärt i dag
41 - 60 av 4 654 foton
Artikel 1 av 3
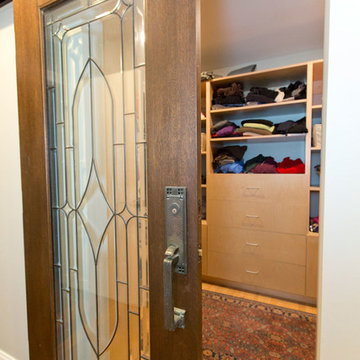
Added Master walk-in closet, reclaimed glass sliding door (former front door that was replaced with renovation)
Laura Dempsey Photography
Inspiration för klassiska garderober, med släta luckor, skåp i ljust trä och mellanmörkt trägolv
Inspiration för klassiska garderober, med släta luckor, skåp i ljust trä och mellanmörkt trägolv
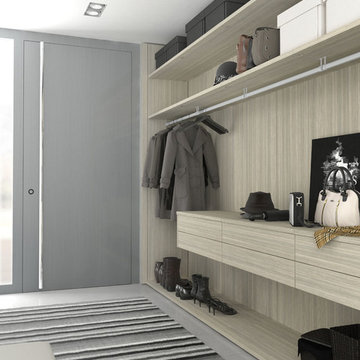
Rova Closet System
Bild på ett mellanstort funkis walk-in-closet, med öppna hyllor och skåp i ljust trä
Bild på ett mellanstort funkis walk-in-closet, med öppna hyllor och skåp i ljust trä
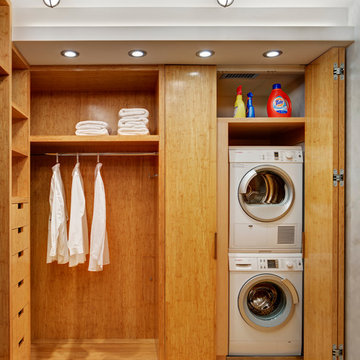
© Francis Dzikowski/2016
Inredning av ett modernt litet walk-in-closet för könsneutrala, med öppna hyllor, skåp i ljust trä och bambugolv
Inredning av ett modernt litet walk-in-closet för könsneutrala, med öppna hyllor, skåp i ljust trä och bambugolv
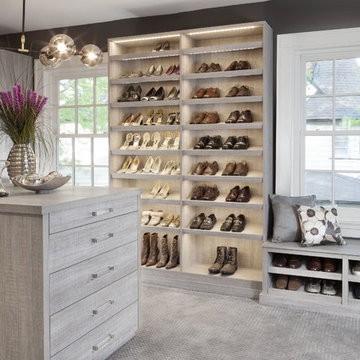
When you first walk into this dressing room, it’s the lighting that jumps out at you first. Each shelf is illuminated to show the brilliant colors and texture of the clothing. Light even pours through the big windows and draws your eye across the rooftops of Brooklyn to see the NYC skyline. It creates a feeling of brightness and positivity that energizes and enlivens. It’s a dressing room where you can look and feel your best as you begin your day.
Featured in a modern Italian Melamine and tastefully accented with complementing Matte Nickel hardware and Clear Acrylic handle pulls, this Chic Brooklyn Dressing Room proves to be not only stylish, but functional too.
This custom closet combines both high and low hanging sections, which afford you enough room to organize items based on size. This type of mechanism offers more depth than a standard hanging system.
The open shelving offers a substantial amount of depth, so you have plenty of space to personalize your room with mementos, collectibles and home decor. Adjustable shelves also give you the freedom to store items of all sizes from large shoe and boot boxes to smaller collectibles and scarves.
A functional key to closet design is being able to visualize and conveniently access items. There’s also something very appealing about having your items neatly displayed - especially when it comes to shoes. Our wide shoe shelves were purposely installed on a slant for easy access, allowing you to identify and grab your favorite footwear quickly and easily.
A spacious center island provides a place to relax while spreading out accessories and visualizing more possibilities. This center island was designed with extra drawer storage that includes a velvet lined jewelry drawer. Double jewelry drawers can add a sleek and useful dimension to any dressing room. An organized system will prevent tarnishing and with a designated spot for every piece, your jewelry stays organized and in perfect condition.
The space is maximized with smart storage features like an Elite Belt Rack and hook as well as Elite Valet Rods and a pull-out mirror. The unit also includes a Deluxe Pant Rack in a Matte Nickel finish. Thanks to the full-extension ball-bearing slides, everything is in complete view. This means you no longer have to waste time desperately hunting for something you know is hiding somewhere in your closet.
Lighting played a huge role in the design of this dressing room. In order to make the contents of the closet fully visible, we integrated a combination of energy efficient lighting options, including LED strip lights and touch dimmers as well as under-mounted shelf lights and sensor activated drawer lights. Efficient lighting options will put your wardrobe in full view early in the mornings and in the evenings when dressing rooms are used most.
Dressing rooms act as a personal sanctuary for mixing and matching the perfect ensemble. Your closet should cater to your personal needs, whether it’s top shelving or extra boot and hat storage. A well designed space can make dressing much easier - even on rushed mornings.

This master closet is pure luxury! The floor to ceiling storage cabinets and drawers wastes not a single inch of space. Rotating automated shoe racks and wardrobe lifts make it easy to stay organized. Lighted clothes racks and glass cabinets highlight this beautiful space. Design by California Closets | Space by Hatfield Builders & Remodelers | Photography by Versatile Imaging
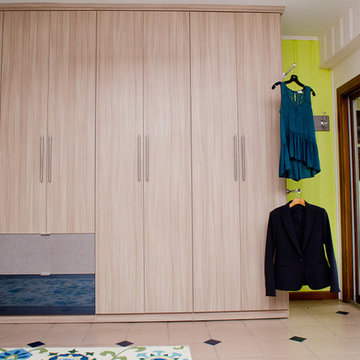
Designer: Susan Martin-Gibbons; Photography: Pretty Pear Photography
Idéer för att renovera ett mellanstort funkis klädskåp för könsneutrala, med släta luckor, skåp i ljust trä och klinkergolv i keramik
Idéer för att renovera ett mellanstort funkis klädskåp för könsneutrala, med släta luckor, skåp i ljust trä och klinkergolv i keramik
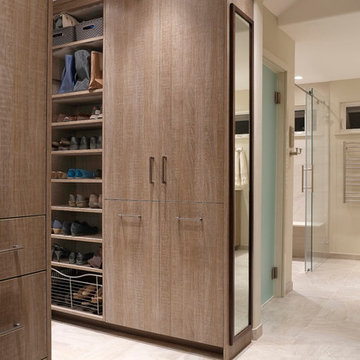
This master suite is luxurious, sophisticated and eclectic as many of the spaces the homeowners lived in abroad. There is a large luxe curbless shower, a private water closet, fireplace and TV. They also have a walk-in closet with abundant storage full of special spaces.
Winner: 1st Place, ASID WA, Large Bath
This master suite is now a uniquely personal space that functions brilliantly for this worldly couple who have decided to make this home there final destination.
Photo DeMane Design
Winner: 1st Place, ASID WA, Large Bath
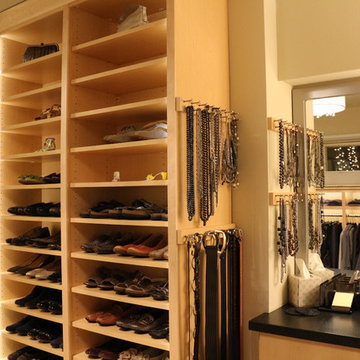
Inredning av ett modernt stort omklädningsrum för kvinnor, med släta luckor, skåp i ljust trä och heltäckningsmatta
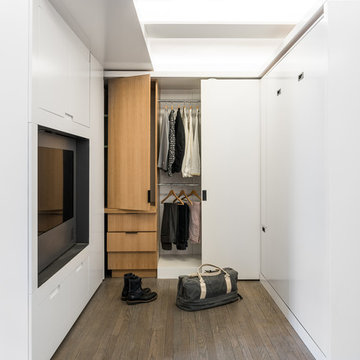
A motorized sliding element creates dedicated dressing room in a 390 sf Manhattan apartment. The TV enclosure with custom speakers from Flow Architech rotates 360 degrees for viewing in the dressing room, or in the living room on the other side.

Wiff Harmer
Idéer för att renovera ett mycket stort vintage omklädningsrum för män, med skåp i ljust trä, luckor med infälld panel och mellanmörkt trägolv
Idéer för att renovera ett mycket stort vintage omklädningsrum för män, med skåp i ljust trä, luckor med infälld panel och mellanmörkt trägolv
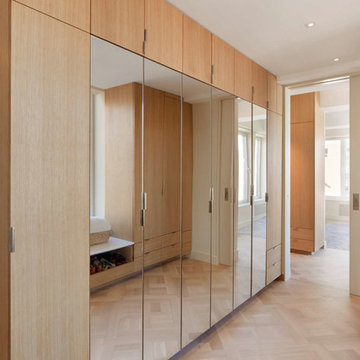
Nicolas Arellano
Exempel på ett stort modernt walk-in-closet för kvinnor, med släta luckor, skåp i ljust trä och mellanmörkt trägolv
Exempel på ett stort modernt walk-in-closet för kvinnor, med släta luckor, skåp i ljust trä och mellanmörkt trägolv
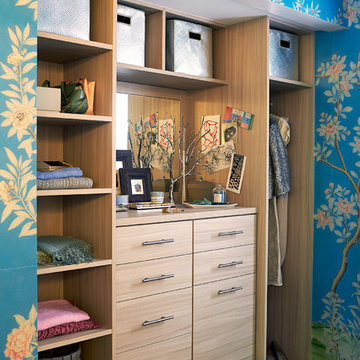
Painted Headboard wall in Ronald McDonald Showhouse - Design by Jennifer Mehditash. Custom Builtin California Closet and laundry bin, with hand painted custom Gracie wallcovering. Currey and Co Lighting
Stacey van Berkel Photography, Mehditash Design, Raina Kattelson styling
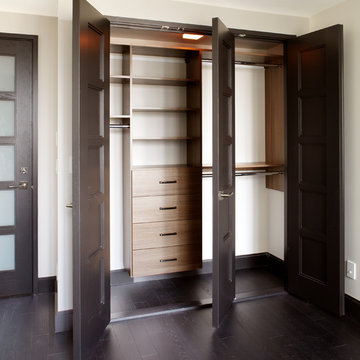
Inredning av ett modernt mellanstort klädskåp för könsneutrala, med släta luckor, skåp i ljust trä och mörkt trägolv
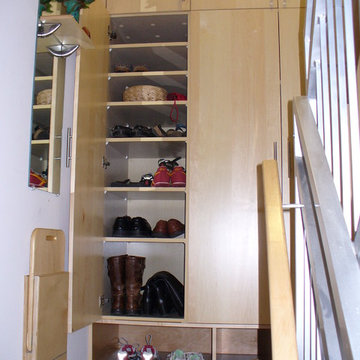
Exempel på ett mellanstort modernt klädskåp för könsneutrala, med släta luckor, skåp i ljust trä och klinkergolv i porslin
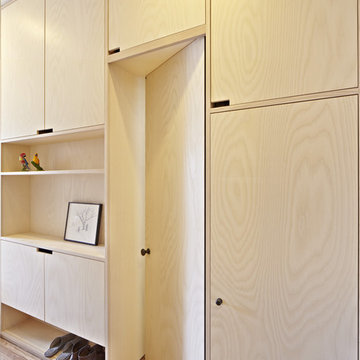
Bild på ett skandinaviskt klädskåp för könsneutrala, med släta luckor, skåp i ljust trä och mellanmörkt trägolv
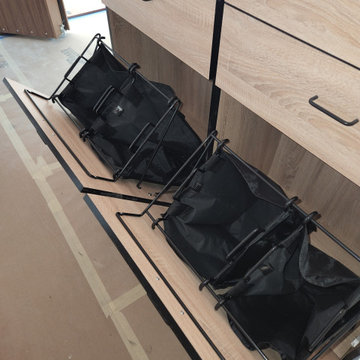
Premium closet "Southern Artika" with black edgebanding, hanging, shelving, bench, island and tilt out hampers
Inredning av ett stort walk-in-closet, med släta luckor, skåp i ljust trä och mellanmörkt trägolv
Inredning av ett stort walk-in-closet, med släta luckor, skåp i ljust trä och mellanmörkt trägolv

Closet Interior.
Custom Wood+Glass Drawer boxes, motorized hangers, fignerpull solid maple boxes.
Inspiration för stora maritima garderober för kvinnor, med luckor med profilerade fronter, skåp i ljust trä, ljust trägolv och grått golv
Inspiration för stora maritima garderober för kvinnor, med luckor med profilerade fronter, skåp i ljust trä, ljust trägolv och grått golv
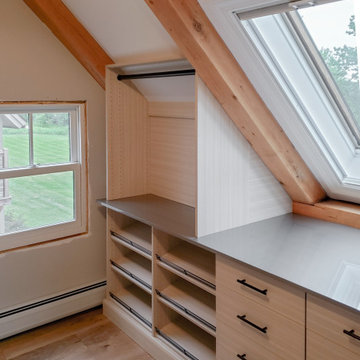
Vermont country meets contemporary! This fun space started as an empty room with a sloped ceiling and support beams we needed to navigate! We designed their solution to follow the flow of the celling and beams to create a beautifully landscaped closet area! to tie the design together, the client chose a Wired Mercury finish for their counter top coupled with our popular Summer Breeze finish! The blend of natural tones really accented their oak flooring and exposed beams creating a warm and inviting space!

East wall of this walk-in closet. Cabinet doors are open to reveal storage for pants, belts, and some long hang dresses and jumpsuits. A built-in tilt hamper sits below the long hang section. The pants are arranged on 6 slide out racks.
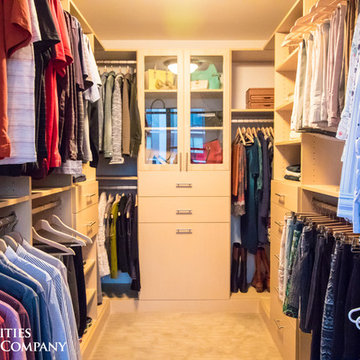
His and hers master walk-in closet in Downtown Minneapolis.
Foto på ett litet vintage walk-in-closet för könsneutrala, med släta luckor, skåp i ljust trä, heltäckningsmatta och beiget golv
Foto på ett litet vintage walk-in-closet för könsneutrala, med släta luckor, skåp i ljust trä, heltäckningsmatta och beiget golv
4 654 foton på garderob och förvaring, med skåp i slitet trä och skåp i ljust trä
3