15 663 foton på garderob och förvaring, med skiffergolv och heltäckningsmatta
Sortera efter:
Budget
Sortera efter:Populärt i dag
101 - 120 av 15 663 foton
Artikel 1 av 3
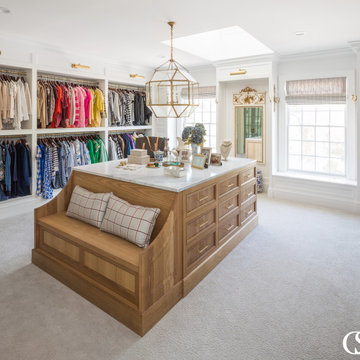
Adding a closet island gives more storage and surface area for folding and storing clothes. The wood grain of the island warms up the neutral space and provides a focal point for the room.

Our Princeton architects collaborated with the homeowners to customize two spaces within the primary suite of this home - the closet and the bathroom. The new, gorgeous, expansive, walk-in closet was previously a small closet and attic space. We added large windows and designed a window seat at each dormer. Custom-designed to meet the needs of the homeowners, this space has the perfect balance or hanging and drawer storage. The center islands offers multiple drawers and a separate vanity with mirror has space for make-up and jewelry. Shoe shelving is on the back wall with additional drawer space. The remainder of the wall space is full of short and long hanging areas and storage shelves, creating easy access for bulkier items such as sweaters.

Idéer för att renovera ett stort 50 tals walk-in-closet för könsneutrala, med släta luckor, skåp i ljust trä, heltäckningsmatta och beiget golv
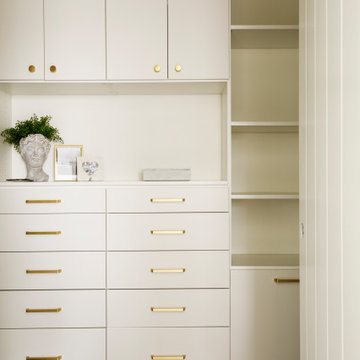
Built in closet system.
Exempel på ett mellanstort klassiskt walk-in-closet för könsneutrala, med släta luckor, vita skåp, heltäckningsmatta och grått golv
Exempel på ett mellanstort klassiskt walk-in-closet för könsneutrala, med släta luckor, vita skåp, heltäckningsmatta och grått golv
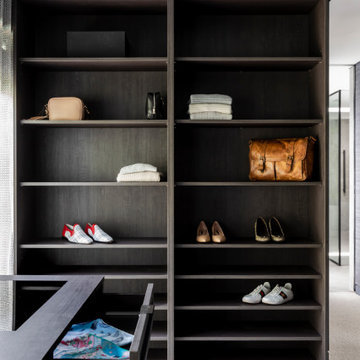
Exempel på ett stort modernt walk-in-closet för könsneutrala, med heltäckningsmatta

Inspiration för ett mellanstort funkis walk-in-closet, med öppna hyllor, skåp i mörkt trä, heltäckningsmatta och orange golv
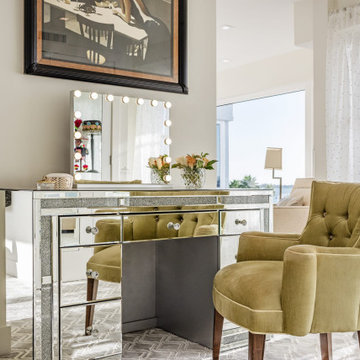
Klassisk inredning av ett stort omklädningsrum för kvinnor, med heltäckningsmatta
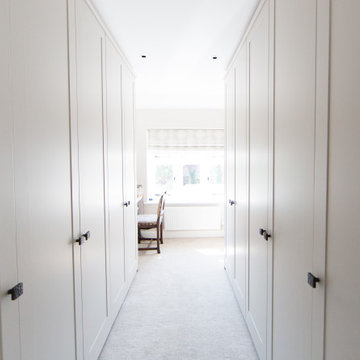
Built in dressing room and office space in an arts and crafts conversion
Idéer för ett mellanstort amerikanskt omklädningsrum för kvinnor, med skåp i shakerstil, vita skåp, heltäckningsmatta och vitt golv
Idéer för ett mellanstort amerikanskt omklädningsrum för kvinnor, med skåp i shakerstil, vita skåp, heltäckningsmatta och vitt golv
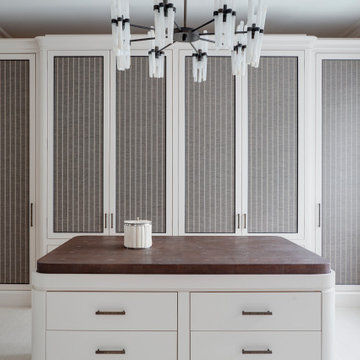
Exempel på ett mellanstort klassiskt omklädningsrum för könsneutrala, med luckor med profilerade fronter, grå skåp, heltäckningsmatta och vitt golv
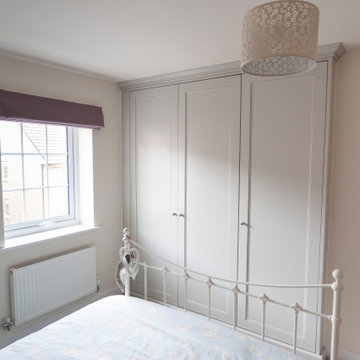
Shaker style wardrobes
Traditional moulding
Double height hanging rails
Drawers
Adjustable shelving
Fully spray painted to clients colour of choice
Farrow and Ball Cornforth white
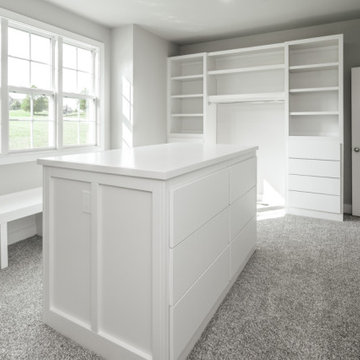
Idéer för ett walk-in-closet för könsneutrala, med släta luckor, vita skåp, heltäckningsmatta och grått golv
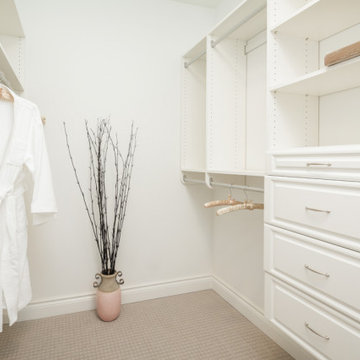
Inredning av ett klassiskt stort walk-in-closet för könsneutrala, med luckor med upphöjd panel, vita skåp, heltäckningsmatta och beiget golv
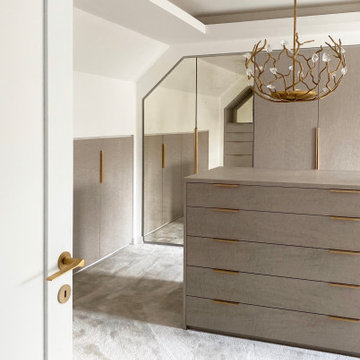
This elegant dressing room has been designed with a lady in mind... A lavish Birdseye Maple and antique mirror finishes are harmoniously accented by brushed brass ironmongery and a very special Blossom chandelier
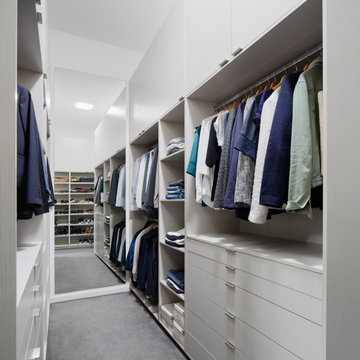
Custom designed Walk In Robe with integrated LED lighting to hang rails, built in drawers, shelving, shoe shelving and cupboard storage above.
Inspiration för mellanstora moderna walk-in-closets för könsneutrala, med släta luckor, grå skåp, heltäckningsmatta och grått golv
Inspiration för mellanstora moderna walk-in-closets för könsneutrala, med släta luckor, grå skåp, heltäckningsmatta och grått golv

TEAM:
Architect: LDa Architecture & Interiors
Builder (Kitchen/ Mudroom Addition): Shanks Engineering & Construction
Builder (Master Suite Addition): Hampden Design
Photographer: Greg Premru

The project brief was to modernise, renovate and extend an existing property in Walsall, UK. Maintaining a classic but modern style, the property was extended and finished with a light grey render and grey stone slip cladding. Large windows, lantern-style skylights and roof skylights allow plenty of light into the open-plan spaces and rooms.
The full-height stone clad gable to the rear houses the main staircase, receiving plenty of daylight
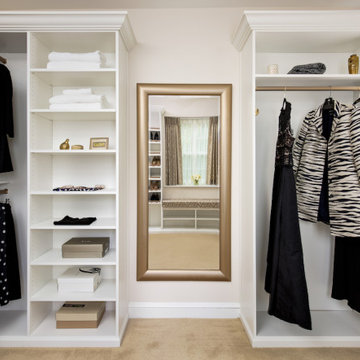
In the adjacent dressing room, we installed new cabinetry that can be easily reconfigured for a variety of clothing storage needs. New pinch pleat drapes add a touch of formality and sophistication to the room and the matching cushioned bench provides the perfect perch to put on shoes or just relax after a long evening of entertaining guests.
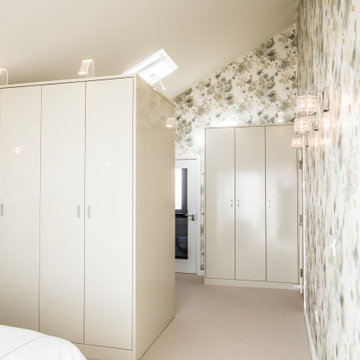
Dressing area in master bedroom. Bespoke high gloss spray paint finish wardrobes. Ample space for single and double hanging and open shelves. Cured acrylic swan neck lights highlight the contents when open. Bespoke shoe storage solution.Easy to access corner robe with curved hanging rails. Swarovski style crystal handles
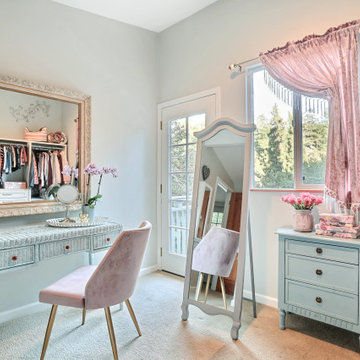
This dreamy dressing room is all glamour with pink velvet, soft blues, lavender, and cream. The wall to wall closet pieces create ample storage for shoes, intimates, accessories, and hanging clothes. The love seat was built over the stairwell making fantastic use of space and a fun cozy feature for the room. A re-purposed wicker desk makes the perfect vanity. A wall hung jewelry cabinet stores jewelry. A little side stand with drawers adds extra storage. And naturally we needed a free standing floor mirror. The attached balcony is the perfect place for morning coffee and matching throw pillows tie in with the custom cushions and pillows on the love seat. The combination of colors and textures were designed to have a beachy-boho-glam style. The results? Dreamy!!!
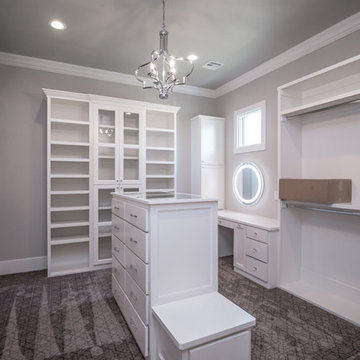
• HIS AND HERS CLOSETS
• CUSTOM CABINETRY INCLUDING BUILT IN DRESSERS, SHOE STORAGE, MAKEUP VANITY,
AND BUILT IN SEATING
• CUSTOM SHELVING WITH OVAL CHROME CLOSET RODS
15 663 foton på garderob och förvaring, med skiffergolv och heltäckningsmatta
6