228 foton på garderob och förvaring, med skiffergolv och kalkstensgolv
Sortera efter:
Budget
Sortera efter:Populärt i dag
21 - 40 av 228 foton
Artikel 1 av 3
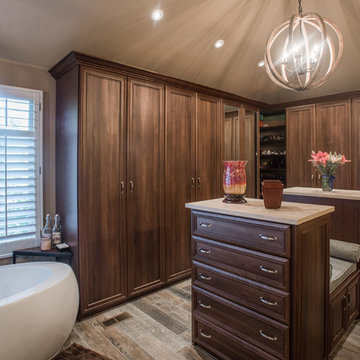
"When I first visited the client's house, and before seeing the space, I sat down with my clients to understand their needs. They told me they were getting ready to remodel their bathroom and master closet, and they wanted to get some ideas on how to make their closet better. The told me they wanted to figure out the closet before they did anything, so they presented their ideas to me, which included building walls in the space to create a larger master closet. I couldn't visual what they were explaining, so we went to the space. As soon as I got in the space, it was clear to me that we didn't need to build walls, we just needed to have the current closets torn out and replaced with wardrobes, create some shelving space for shoes and build an island with drawers in a bench. When I proposed that solution, they both looked at me with big smiles on their faces and said, 'That is the best idea we've heard, let's do it', then they asked me if I could design the vanity as well.
"I used 3/4" Melamine, Italian walnut, and Donatello thermofoil. The client provided their own countertops." - Leslie Klinck, Designer
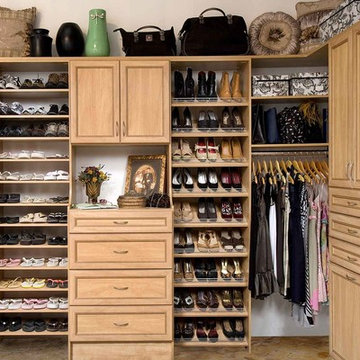
Idéer för mellanstora vintage walk-in-closets för könsneutrala, med luckor med upphöjd panel, skåp i ljust trä och skiffergolv
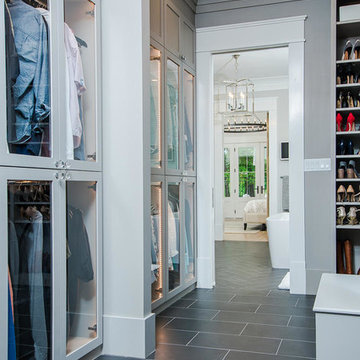
Foto på ett mycket stort lantligt omklädningsrum för könsneutrala, med luckor med glaspanel, grå skåp och skiffergolv
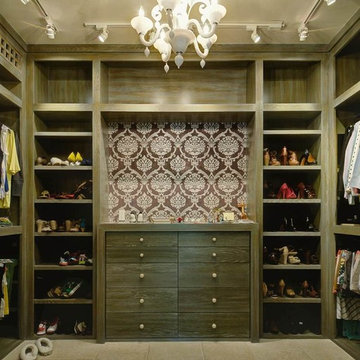
Inredning av ett modernt mellanstort walk-in-closet för kvinnor, med släta luckor, skåp i slitet trä och kalkstensgolv
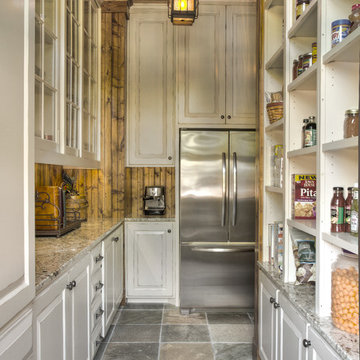
Scott Amundson
Foto på ett rustikt walk-in-closet, med luckor med upphöjd panel, vita skåp och skiffergolv
Foto på ett rustikt walk-in-closet, med luckor med upphöjd panel, vita skåp och skiffergolv
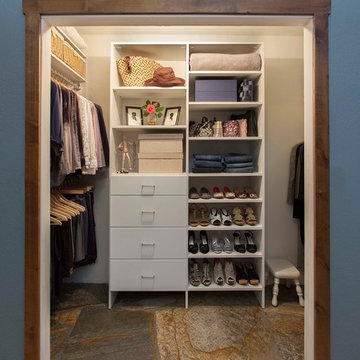
Idéer för ett mellanstort klassiskt klädskåp för kvinnor, med släta luckor, vita skåp och skiffergolv
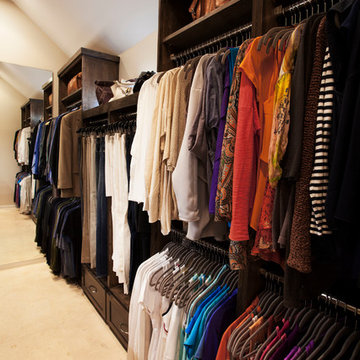
The Couture Closet
Klassisk inredning av ett mellanstort walk-in-closet för könsneutrala, med skåp i shakerstil, skåp i mörkt trä och kalkstensgolv
Klassisk inredning av ett mellanstort walk-in-closet för könsneutrala, med skåp i shakerstil, skåp i mörkt trä och kalkstensgolv
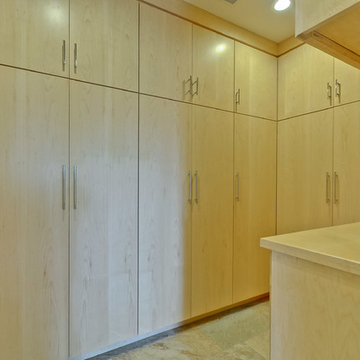
Idéer för ett stort 60 tals omklädningsrum för könsneutrala, med släta luckor, skåp i ljust trä, skiffergolv och beiget golv
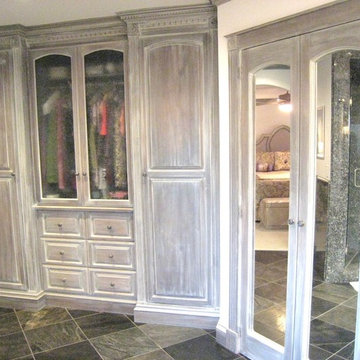
Master Bathroom remodel. Paint grade Alder cabinets with antique finish. Floating vanity with lights underneath. Traditional raised panel cabinet doors and drawers. Crown molding. Granite counter top, Double vessel sinks, Double walk in granite shower. Walk in closet with mirror doors. Additional built in closet storage includes drawers and closet space.
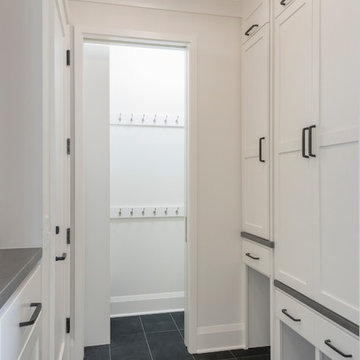
Foto på ett litet vintage walk-in-closet för könsneutrala, med skåp i shakerstil, vita skåp, skiffergolv och grått golv
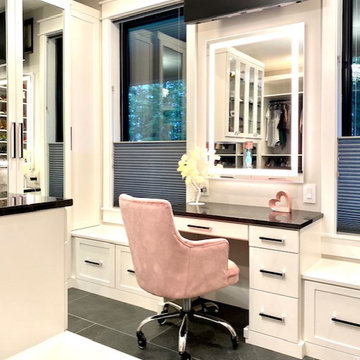
For the vanity, we built between the windows and included bench seating and storage.
Idéer för stora vintage garderober, med skåp i shakerstil, vita skåp, skiffergolv och grått golv
Idéer för stora vintage garderober, med skåp i shakerstil, vita skåp, skiffergolv och grått golv
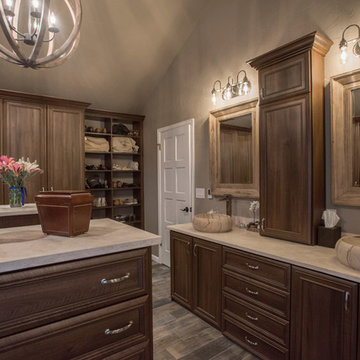
"When I first visited the client's house, and before seeing the space, I sat down with my clients to understand their needs. They told me they were getting ready to remodel their bathroom and master closet, and they wanted to get some ideas on how to make their closet better. The told me they wanted to figure out the closet before they did anything, so they presented their ideas to me, which included building walls in the space to create a larger master closet. I couldn't visual what they were explaining, so we went to the space. As soon as I got in the space, it was clear to me that we didn't need to build walls, we just needed to have the current closets torn out and replaced with wardrobes, create some shelving space for shoes and build an island with drawers in a bench. When I proposed that solution, they both looked at me with big smiles on their faces and said, 'That is the best idea we've heard, let's do it', then they asked me if I could design the vanity as well.
"I used 3/4" Melamine, Italian walnut, and Donatello thermofoil. The client provided their own countertops." - Leslie Klinck, Designer
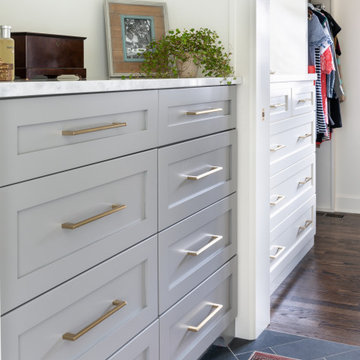
Inredning av en klassisk stor garderob, med skåp i shakerstil, vita skåp, skiffergolv och svart golv
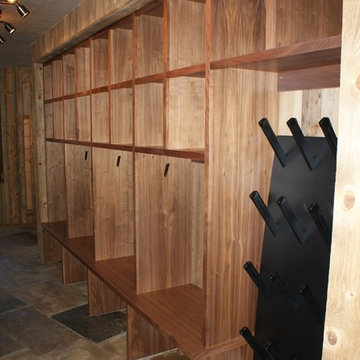
Inspiration för stora klassiska omklädningsrum för könsneutrala, med skåp i mellenmörkt trä, öppna hyllor och skiffergolv
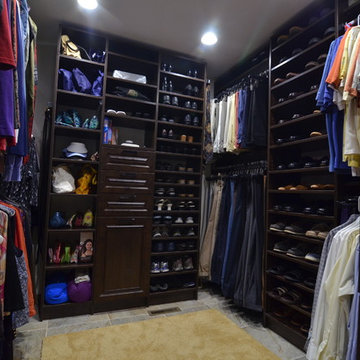
Inspiration för mellanstora klassiska walk-in-closets för könsneutrala, med öppna hyllor, skåp i mörkt trä och kalkstensgolv
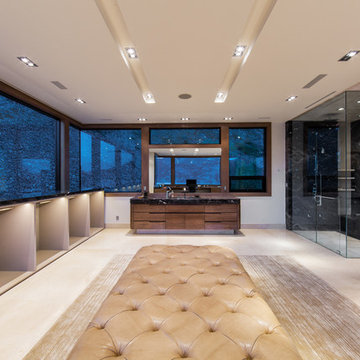
Inspiration för ett mycket stort funkis omklädningsrum för män, med öppna hyllor, beige skåp, kalkstensgolv och beiget golv
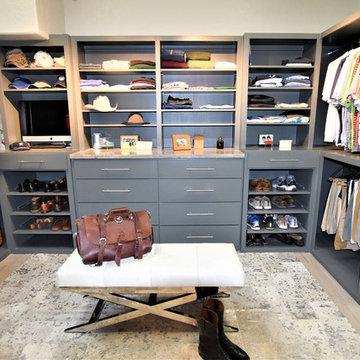
Bild på en vintage garderob för män, med släta luckor, grå skåp, kalkstensgolv och grått golv
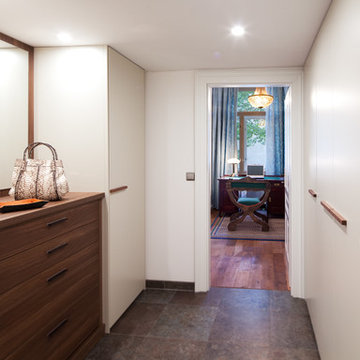
Wardrobe designed to fit snugly into the hallway leading to the home office, used also as a guest bedroom.
in 2011 sagart studio was commissioned to help design and install solutions for an apartment in downtown Vienna, Austria. As it is common in Europe, outcome of this challenge was a well balanced mix of contemporary cabinetry within the context of an old traditional villa.
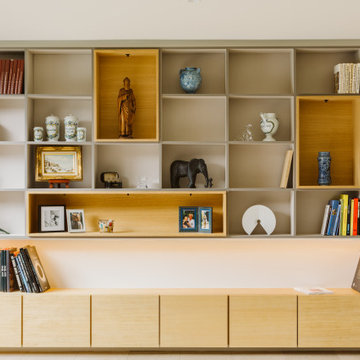
Bibliothèque sur mesure
stratifié beige et gris
placage bois chêne clair
niche tiroir
ruban led intégré et spot
Foto på en stor funkis garderob för könsneutrala, med luckor med profilerade fronter, skåp i ljust trä, kalkstensgolv och beiget golv
Foto på en stor funkis garderob för könsneutrala, med luckor med profilerade fronter, skåp i ljust trä, kalkstensgolv och beiget golv
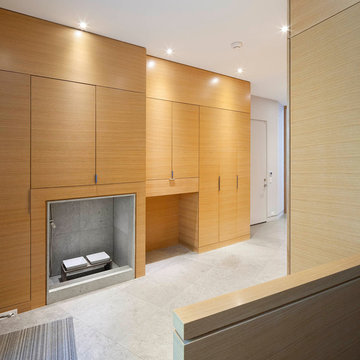
Tom Arban
Exempel på ett stort modernt walk-in-closet för könsneutrala, med släta luckor, skåp i ljust trä och kalkstensgolv
Exempel på ett stort modernt walk-in-closet för könsneutrala, med släta luckor, skåp i ljust trä och kalkstensgolv
228 foton på garderob och förvaring, med skiffergolv och kalkstensgolv
2