570 foton på garderob och förvaring, med släta luckor och klinkergolv i porslin
Sortera efter:
Budget
Sortera efter:Populärt i dag
141 - 160 av 570 foton
Artikel 1 av 3
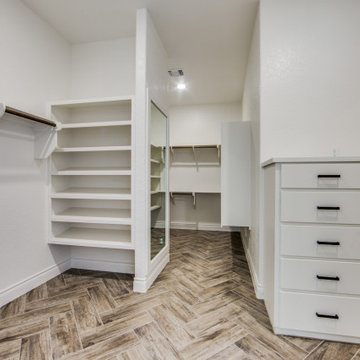
3,076 ft²: 3 bed/3 bath/1ST custom residence w/1,655 ft² boat barn located in Ensenada Shores At Canyon Lake, Canyon Lake, Texas. To uncover a wealth of possibilities, contact Michael Bryant at 210-387-6109!
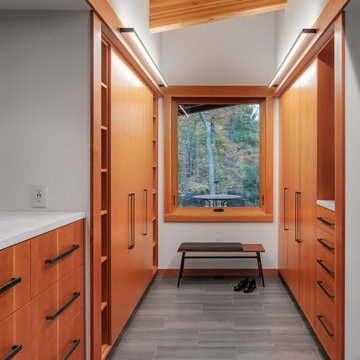
Foto på ett mellanstort rustikt walk-in-closet för könsneutrala, med släta luckor, skåp i mellenmörkt trä, klinkergolv i porslin och grått golv
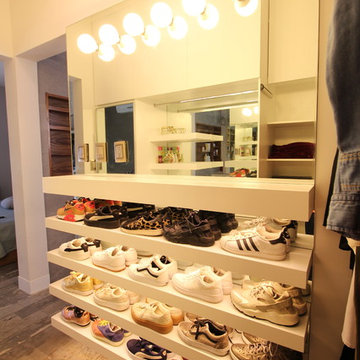
Inspiration för ett stort funkis walk-in-closet för kvinnor, med släta luckor, vita skåp, klinkergolv i porslin och grått golv
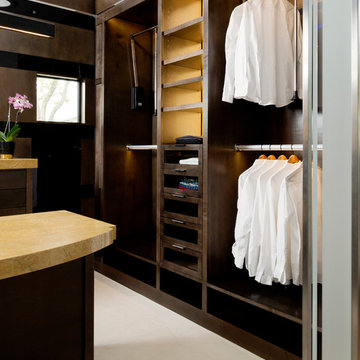
Exempel på ett stort klassiskt walk-in-closet för könsneutrala, med släta luckor, skåp i mörkt trä och klinkergolv i porslin
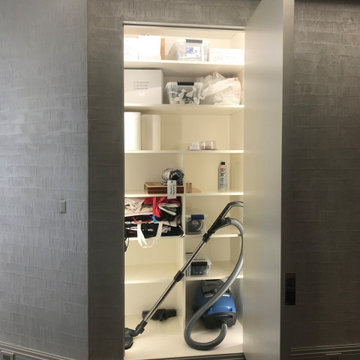
Fancy broom closet built into the hallway. Textured painted metallic doors.
Idéer för att renovera ett mellanstort funkis klädskåp för könsneutrala, med släta luckor, grå skåp, klinkergolv i porslin och vitt golv
Idéer för att renovera ett mellanstort funkis klädskåp för könsneutrala, med släta luckor, grå skåp, klinkergolv i porslin och vitt golv
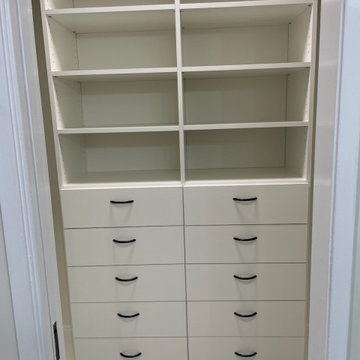
Tiny walk in with big needs. Hanging, shelving and drawers
Idéer för ett litet walk-in-closet, med släta luckor, vita skåp och klinkergolv i porslin
Idéer för ett litet walk-in-closet, med släta luckor, vita skåp och klinkergolv i porslin
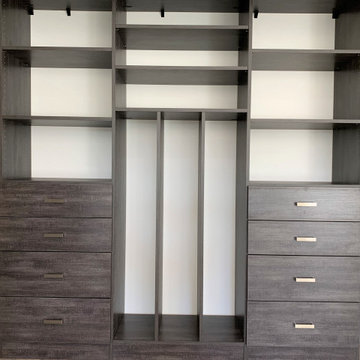
Idéer för ett litet modernt walk-in-closet för könsneutrala, med släta luckor, svarta skåp, klinkergolv i porslin och beiget golv
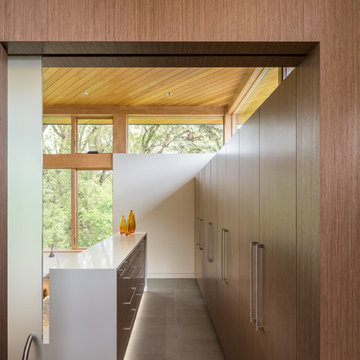
David Lauer Photography
Idéer för ett modernt omklädningsrum för könsneutrala, med släta luckor, skåp i mörkt trä, klinkergolv i porslin och grått golv
Idéer för ett modernt omklädningsrum för könsneutrala, med släta luckor, skåp i mörkt trä, klinkergolv i porslin och grått golv
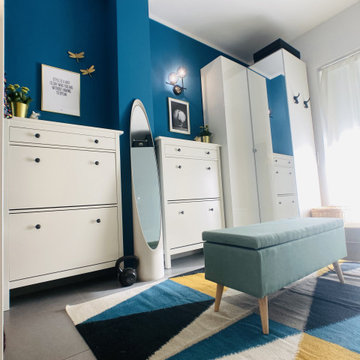
Idéer för att renovera ett litet funkis walk-in-closet för könsneutrala, med släta luckor, vita skåp, klinkergolv i porslin och grått golv
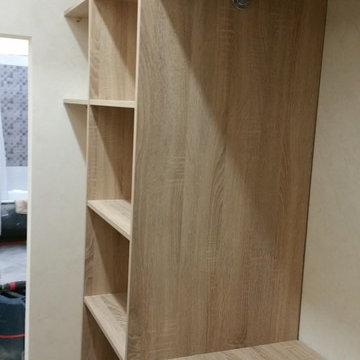
Idéer för att renovera ett litet walk-in-closet, med släta luckor, skåp i ljust trä, klinkergolv i porslin och grått golv
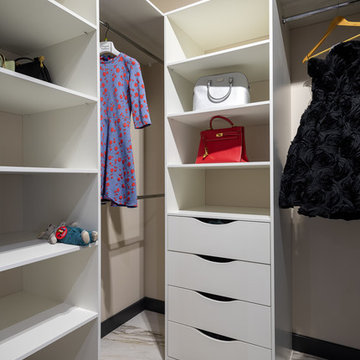
Inspiration för små moderna walk-in-closets för könsneutrala, med släta luckor, vita skåp, klinkergolv i porslin och beiget golv
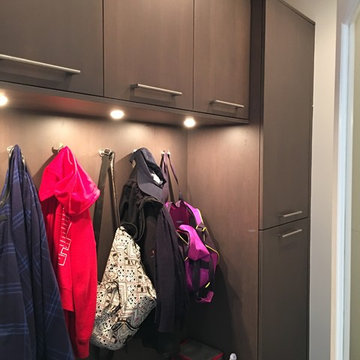
The second powder room off of the garage & back staircase was unnecessary for this large family. They really needed a Mud Room for all of the kids back packs and necessary items for extracurricular activities. Leaving the door on the room allowed the parents to hide and mess the children may leave. We matched the style of the other rooms with the custom cabinetry and created individual storage for the entire family.
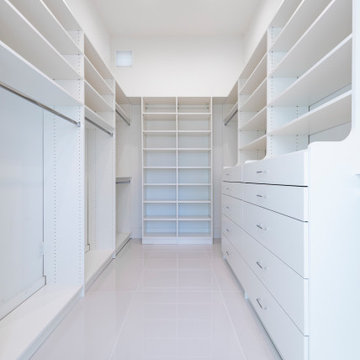
The DSA Residential Team designed this 4,000 SF Coastal Contemporary Spec Home. The two-story home was designed with an open concept for the living areas, maximizing the waterfront views and incorporating as much natural light as possible. The home was designed with a circular drive entrance and concrete block / turf courtyard, affording access to the home's two garages. DSA worked within the community's HOA guidelines to accomplish the look and feel the client wanted to achieve for the home. The team provided architectural renderings for the spec home to help with marketing efforts and to help future buyers envision the final product.
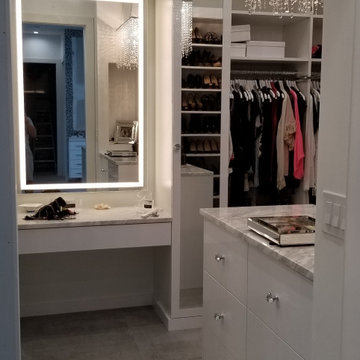
Inspiration för ett stort funkis walk-in-closet för könsneutrala, med släta luckor, vita skåp, klinkergolv i porslin och grått golv
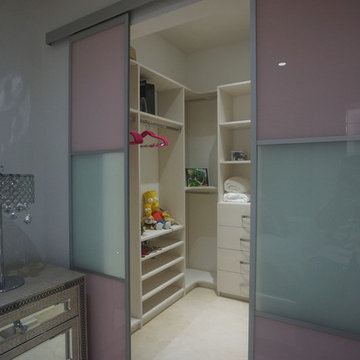
Pink sliding door, girl closet,
Idéer för stora funkis walk-in-closets för könsneutrala, med släta luckor, skåp i mörkt trä och klinkergolv i porslin
Idéer för stora funkis walk-in-closets för könsneutrala, med släta luckor, skåp i mörkt trä och klinkergolv i porslin
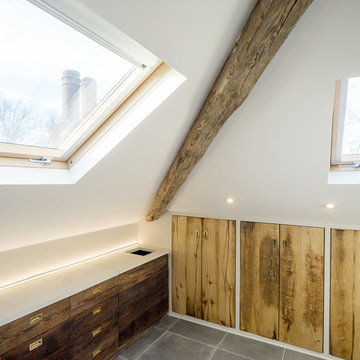
This loft conversion is a master bedroom, crafted and restyled by Brandler London using numerous types of wood. The main wardrobes here are constructed out of reclaimed wood from a beekeepers barn in continental Europe, with the horizontal wood grain arrangement flowing like the storms of Jupiter.
Internal drawers, shelves, and hanging wardrobe space all painted with Pelt by Farrow & Ball. The down lighting creates dramatic shadows on the wardrobe fronts and illuminates the inside when the doors are opened. These wardrobes creep around the perimeter of the room with glass shelves, concretes worktops, and a vanity unit with a number of built-in drawers. The vanity surface culminates with a drop into a laundry alcove. A line of light coloured pine doors house a run of low-level hanging wardrobe space with more storage behind. With wood-clad steels and a reclaimed sliding door from an old London warehouse, this bedroom possesses a cozy warmth while providing the necessary storage of a modern master bedroom. Blending a modern aesthetic with the owners’ own sense of whimsy, these varying and textured surfaces go above and beyond and conceal the entry into a secret hideaway room.
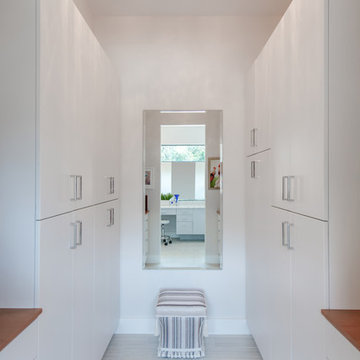
Ryan Gamma Photography
Bild på ett mellanstort funkis omklädningsrum för kvinnor, med släta luckor, grå skåp, klinkergolv i porslin och grått golv
Bild på ett mellanstort funkis omklädningsrum för kvinnor, med släta luckor, grå skåp, klinkergolv i porslin och grått golv
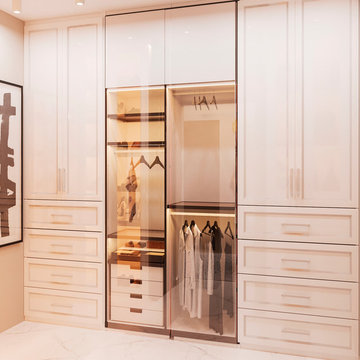
Bild på ett litet funkis walk-in-closet för kvinnor, med släta luckor, beige skåp, klinkergolv i porslin och vitt golv
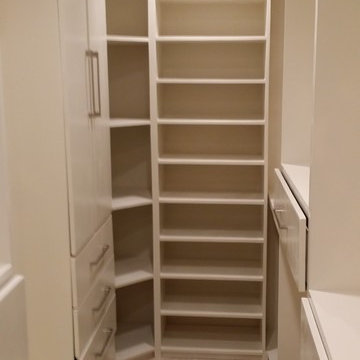
Overlook of the closet.
Southwestern walk-in custom-made closet with solid wood soft closing. It was a compact size (small size) female closet with a flat panel cabinet style and White color finish. Porcelain Flooring material (beige color) and flat ceiling.
it contains multiple hanging racks for all types of clothing, shoe shelves, cubbies, and drawers for all other items.
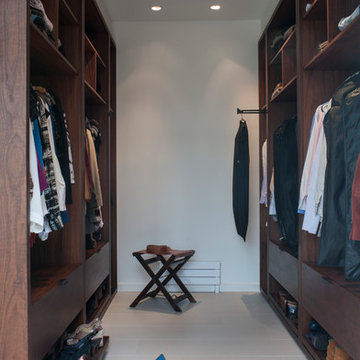
Brandon Webster Photography
Inspiration för ett stort funkis walk-in-closet för könsneutrala, med släta luckor, skåp i mörkt trä och klinkergolv i porslin
Inspiration för ett stort funkis walk-in-closet för könsneutrala, med släta luckor, skåp i mörkt trä och klinkergolv i porslin
570 foton på garderob och förvaring, med släta luckor och klinkergolv i porslin
8