16 866 foton på garderob och förvaring, med släta luckor och luckor med glaspanel
Sortera efter:
Budget
Sortera efter:Populärt i dag
101 - 120 av 16 866 foton
Artikel 1 av 3
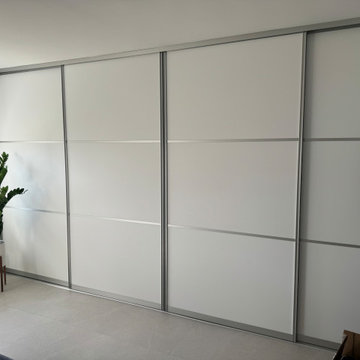
Modern design closet with sliding door system by VelArt
Inspiration för en funkis garderob för könsneutrala, med släta luckor, vita skåp, klinkergolv i porslin och beiget golv
Inspiration för en funkis garderob för könsneutrala, med släta luckor, vita skåp, klinkergolv i porslin och beiget golv

Introducing our breathtaking custom walk-in closet nestled near the captivating landscapes of Joshua Tree, meticulously designed and flawlessly executed in collaboration with renowned Italian closet manufacturers. This closet is the epitome of luxury and sophistication.
The centerpiece of this exquisite closet is its linen-effect opaque glass doors, adorned with elegant bronze metal frames. These doors not only provide a touch of timeless beauty but also add a subtle, soft texture to the space. As you approach, the doors beckon you to explore the treasures within.
Upon opening those inviting doors, you'll be greeted by a harmonious blend of form and function. The integrated interior lighting gracefully illuminates your curated collection, making every garment and accessory shine in its own right. The ambient lighting sets the mood and adds a touch of glamour, ensuring that every visit to your closet is a delightful experience.
Designed for those who appreciate the finer things in life, this custom walk-in closet is a testament to the fusion of Italian craftsmanship and the natural beauty of Joshua Tree. It's not just a storage space; it's a sanctuary for your wardrobe, a reflection of your impeccable taste, and a daily indulgence in luxury.
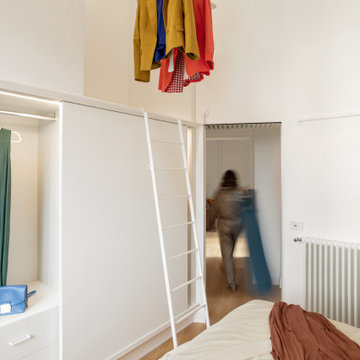
L’ armadio sviluppato su una parete di 3 metri lineari, raddoppia la sua capienza
articolandosi su due livelli.
Al fine di rendere agevole e quotidiano l’utilizzo di entrambi i piani, un tubolare in ferro
funge da apposito alloggio di sicurezza per l’utilizzo della scala pioli realizzata ad hoc,
inoltre l’operazione di prelievo degli abiti è facilitata da un bastone meccanizzato con
traslazione verso il basso.
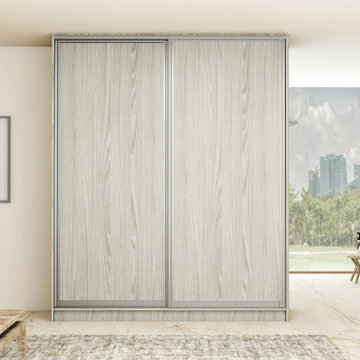
Introducing our updated wooden sliding wardrobe with pocket door system in visible washiba light grey finish made with premium quality materials The interior was made of perfect white matt internal carcass and accessories, including drawers, hanging rails, and more for better storage. The design combines functionality with aesthetics, making them a perfect option for small spaces. Also, check out our Sliding Wooden Wardrobe Client Project in Moorpark. Find Our Showrooms Near You and take a quick look personally to know more. To order, call now at 0203 397 8387 & book your Free No-obligation Home Design Visit.
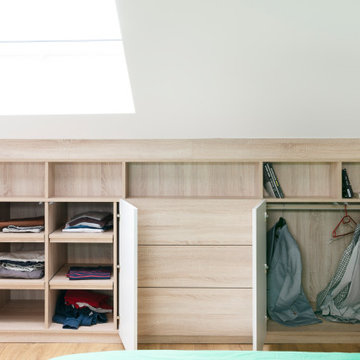
Aménagement d'une suite parental avec 2 dressings sous pente, une baignoire, climatiseurs encastrés.
Sol en stratifié et tomettes hexagonales en destructurés, ambiance contemporaine assurée !

Exempel på ett mellanstort klassiskt walk-in-closet för könsneutrala, med släta luckor, vita skåp, mellanmörkt trägolv och brunt golv
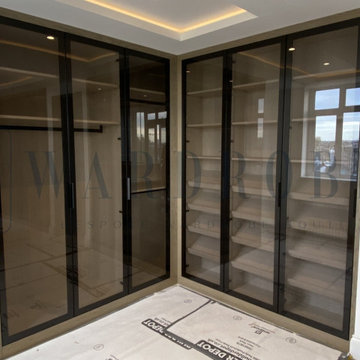
walk in dressing room with Italian brown tinted glass doors, fitted LED lights, pull-down hanging rail
Bild på en stor funkis garderob, med luckor med glaspanel och skåp i ljust trä
Bild på en stor funkis garderob, med luckor med glaspanel och skåp i ljust trä

The Kelso's Primary Closet is a spacious and well-designed area dedicated to organizing and storing their clothing and accessories. The closet features a plush gray carpet that adds a touch of comfort and luxury underfoot. A large gray linen bench serves as a stylish and practical seating option, allowing the Kelso's to sit down while choosing their outfits. The closet itself is a generous walk-in design, providing ample space for hanging clothes, shelves for folded items, and storage compartments for shoes and accessories. The round semi-flush lighting fixtures enhance the visibility and add a modern touch to the space. The white melamine closet system offers a clean and sleek appearance, ensuring a cohesive and organized look. With the combination of the gray carpet, linen bench, walk-in layout, lighting, and melamine closet system, the Kelso's Primary Closet creates a functional and aesthetically pleasing space for their clothing storage needs.
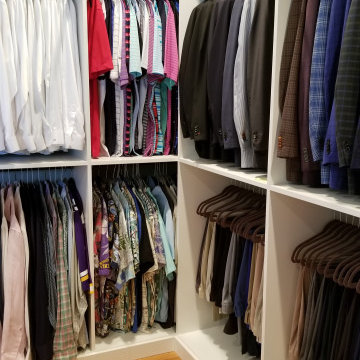
Walk-in Dressing Room with White Cabinetry, Oil Rubbed Bronze Accessories, hamper, Island with 10 drawers and a bench with shoe storage
Bild på ett stort funkis walk-in-closet för män, med släta luckor, vita skåp, mellanmörkt trägolv och brunt golv
Bild på ett stort funkis walk-in-closet för män, med släta luckor, vita skåp, mellanmörkt trägolv och brunt golv
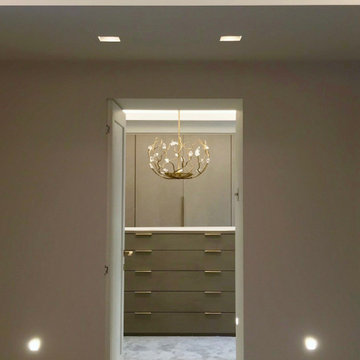
This elegant dressing room has been designed with a lady in mind... ? A lavish Birdseye Maple and antique mirror finishes are harmoniously accented by brushed brass ironmongery and a very special Blossom chandelier
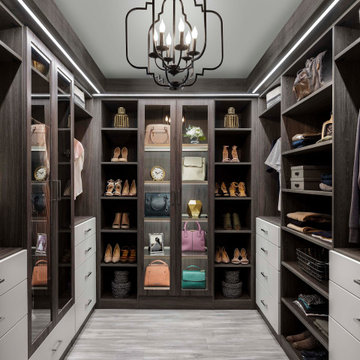
Foto på ett mellanstort vintage walk-in-closet för könsneutrala, med släta luckor, grå skåp och grått golv
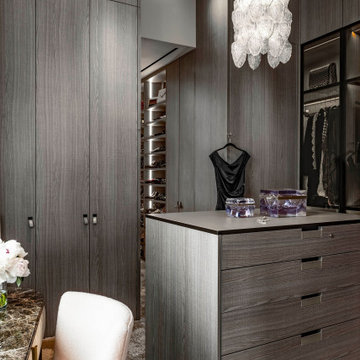
Interior Design: David Scott Interiors
Architecture: Ann Macklin
Photography by: Gianni Franchellucci
Inspiration för ett funkis walk-in-closet, med släta luckor, grå skåp, heltäckningsmatta och grått golv
Inspiration för ett funkis walk-in-closet, med släta luckor, grå skåp, heltäckningsmatta och grått golv
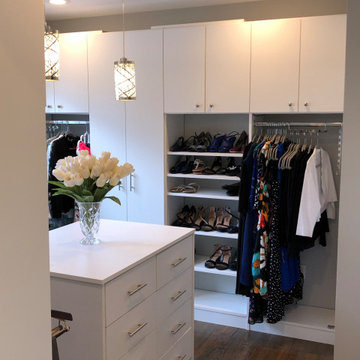
Idéer för att renovera ett funkis walk-in-closet för könsneutrala, med släta luckor och vita skåp

The homeowners wanted to improve the layout and function of their tired 1980’s bathrooms. The master bath had a huge sunken tub that took up half the floor space and the shower was tiny and in small room with the toilet. We created a new toilet room and moved the shower to allow it to grow in size. This new space is far more in tune with the client’s needs. The kid’s bath was a large space. It only needed to be updated to today’s look and to flow with the rest of the house. The powder room was small, adding the pedestal sink opened it up and the wallpaper and ship lap added the character that it needed

Photographer - Stefan Radtke.
Bild på ett mycket stort funkis omklädningsrum för kvinnor, med släta luckor, skåp i ljust trä, heltäckningsmatta och beiget golv
Bild på ett mycket stort funkis omklädningsrum för kvinnor, med släta luckor, skåp i ljust trä, heltäckningsmatta och beiget golv
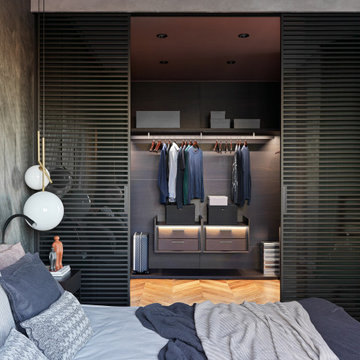
Idéer för mellanstora funkis garderober för män, med släta luckor, grå skåp, mellanmörkt trägolv och brunt golv
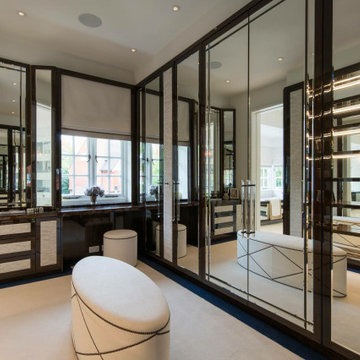
This eye-catching dressing room can represent DOLPHIN CRAFT which has great design and quality craftsmanship work.
Modern inredning av ett stort omklädningsrum för könsneutrala, med luckor med glaspanel, skåp i mörkt trä, heltäckningsmatta och beiget golv
Modern inredning av ett stort omklädningsrum för könsneutrala, med luckor med glaspanel, skåp i mörkt trä, heltäckningsmatta och beiget golv

Jaime and Nathan have been chipping away at turning their home into their dream. We worked very closely with this couple and they have had a great input with the design and colors selection of their kitchen, vanities and walk in robe. Being a busy couple with young children, they needed a kitchen that was functional and as much storage as possible. Clever use of space and hardware has helped us maximize the storage and the layout is perfect for a young family with an island for the kids to sit at and do their homework whilst the parents are cooking and getting dinner ready.
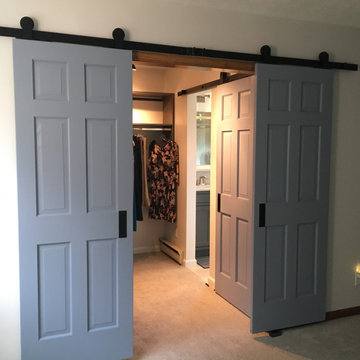
Sliding barn doors not only look awesome they serve a purpose here of preventing swinging doors getting in the way in a small space. The barn door to the bathroom doubles as a door over another small closet with-in the master closet.
H2 Llc provided the closet organization with in the closet working closely with the homeowners to obtain the perfect closet organization. This is such an improvement over the small reach-in closet that was removed to make a space for the walk-in closet.
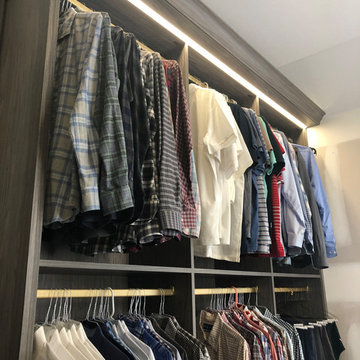
Men's Dressing room tailored to his specifications. Leather details, and textured materials highlighted by lighting throughout.
Inspiration för ett stort funkis walk-in-closet för män, med släta luckor, grå skåp, heltäckningsmatta och blått golv
Inspiration för ett stort funkis walk-in-closet för män, med släta luckor, grå skåp, heltäckningsmatta och blått golv
16 866 foton på garderob och förvaring, med släta luckor och luckor med glaspanel
6