14 498 foton på garderob och förvaring, med släta luckor och luckor med lamellpanel
Sortera efter:
Budget
Sortera efter:Populärt i dag
181 - 200 av 14 498 foton
Artikel 1 av 3

We work with the finest Italian closet manufacturers in the industry. Their combination of creativity and innovation gives way to logical and elegant closet systems that we customize to your needs.
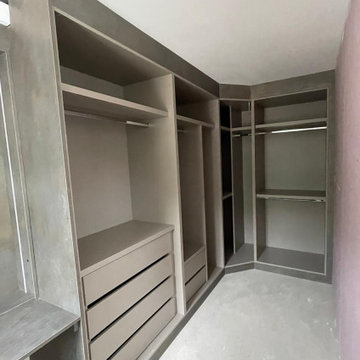
Our client in Ealing was looking for a Walk-in Wardrobe Unit with bespoke shelving and along side with dressing table.
Foto på en liten funkis garderob, med släta luckor och bruna skåp
Foto på en liten funkis garderob, med släta luckor och bruna skåp
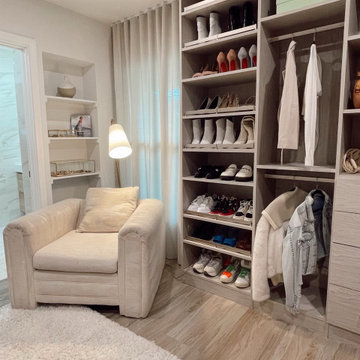
Dressing room closet for Disney channel's actor Gregg Sulkin and actress Michelle Randall. The new dressing room closet includes a comfy reading nook. The space was previously a home office. Finishes in a warm, creamy vanilla pallet were selected to complement the streamlined, minimalist aesthetic used in the rest of the home.

Exempel på ett mellanstort klassiskt walk-in-closet för könsneutrala, med släta luckor, vita skåp, mellanmörkt trägolv och brunt golv

Rodwin Architecture & Skycastle Homes
Location: Boulder, Colorado, USA
Interior design, space planning and architectural details converge thoughtfully in this transformative project. A 15-year old, 9,000 sf. home with generic interior finishes and odd layout needed bold, modern, fun and highly functional transformation for a large bustling family. To redefine the soul of this home, texture and light were given primary consideration. Elegant contemporary finishes, a warm color palette and dramatic lighting defined modern style throughout. A cascading chandelier by Stone Lighting in the entry makes a strong entry statement. Walls were removed to allow the kitchen/great/dining room to become a vibrant social center. A minimalist design approach is the perfect backdrop for the diverse art collection. Yet, the home is still highly functional for the entire family. We added windows, fireplaces, water features, and extended the home out to an expansive patio and yard.
The cavernous beige basement became an entertaining mecca, with a glowing modern wine-room, full bar, media room, arcade, billiards room and professional gym.
Bathrooms were all designed with personality and craftsmanship, featuring unique tiles, floating wood vanities and striking lighting.
This project was a 50/50 collaboration between Rodwin Architecture and Kimball Modern

For this ski-in, ski-out mountainside property, the intent was to create an architectural masterpiece that was simple, sophisticated, timeless and unique all at the same time. The clients wanted to express their love for Japanese-American craftsmanship, so we incorporated some hints of that motif into the designs.
The high cedar wood ceiling and exposed curved steel beams are dramatic and reveal a roofline nodding to a traditional pagoda design. Striking bronze hanging lights span the kitchen and other unique light fixtures highlight every space. Warm walnut plank flooring and contemporary walnut cabinetry run throughout the home.
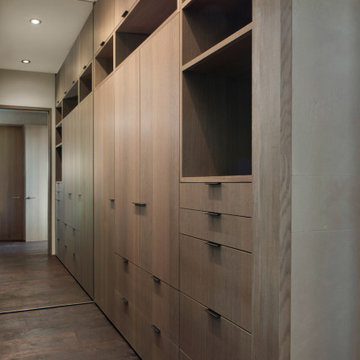
The primary closet is fitted with an assortment of open and closed custom cabinets.
Bild på en mellanstor funkis garderob för män, med släta luckor, skåp i mellenmörkt trä, mörkt trägolv och brunt golv
Bild på en mellanstor funkis garderob för män, med släta luckor, skåp i mellenmörkt trä, mörkt trägolv och brunt golv

Inspiration för ett mellanstort funkis walk-in-closet för män, med släta luckor, skåp i mellenmörkt trä, ljust trägolv och brunt golv

Inspiration för små moderna walk-in-closets för män, med släta luckor, skåp i mörkt trä, mellanmörkt trägolv och brunt golv

Photographer - Stefan Radtke.
Bild på ett mycket stort funkis omklädningsrum för kvinnor, med släta luckor, skåp i ljust trä, heltäckningsmatta och beiget golv
Bild på ett mycket stort funkis omklädningsrum för kvinnor, med släta luckor, skåp i ljust trä, heltäckningsmatta och beiget golv

The homeowners wanted to improve the layout and function of their tired 1980’s bathrooms. The master bath had a huge sunken tub that took up half the floor space and the shower was tiny and in small room with the toilet. We created a new toilet room and moved the shower to allow it to grow in size. This new space is far more in tune with the client’s needs. The kid’s bath was a large space. It only needed to be updated to today’s look and to flow with the rest of the house. The powder room was small, adding the pedestal sink opened it up and the wallpaper and ship lap added the character that it needed
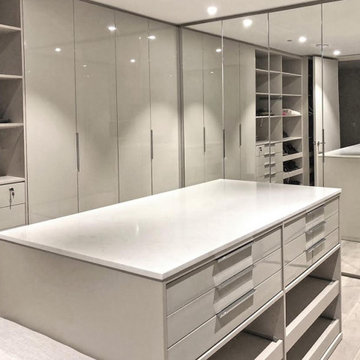
Inspiration för stora moderna walk-in-closets för könsneutrala, med släta luckor, vita skåp och grått golv
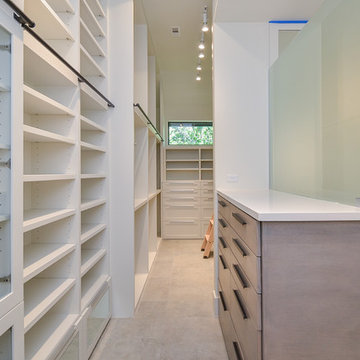
Klassisk inredning av ett mellanstort walk-in-closet för könsneutrala, med släta luckor, grå skåp, klinkergolv i porslin och grått golv
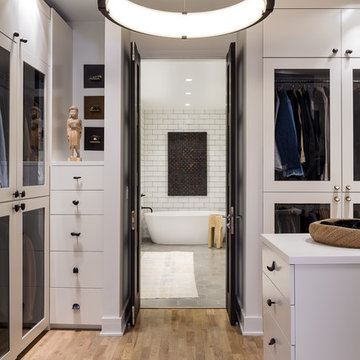
Foto på ett stort funkis omklädningsrum för könsneutrala, med släta luckor, vita skåp, mellanmörkt trägolv och brunt golv
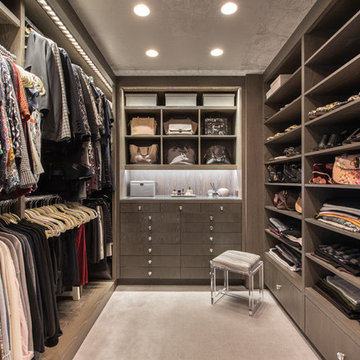
photo: Federica Carlet
Modern inredning av ett walk-in-closet för kvinnor, med släta luckor, grå skåp, heltäckningsmatta och grått golv
Modern inredning av ett walk-in-closet för kvinnor, med släta luckor, grå skåp, heltäckningsmatta och grått golv
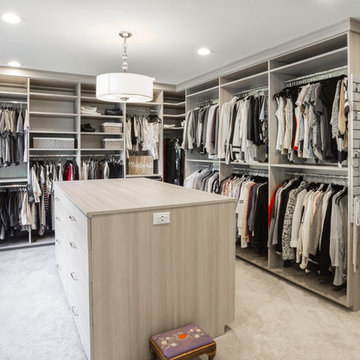
We expanded the master bedroom closet, added closet inserts, and a closet insert. Recessed lighting and a hanging light help bring light to this magnificent closet.
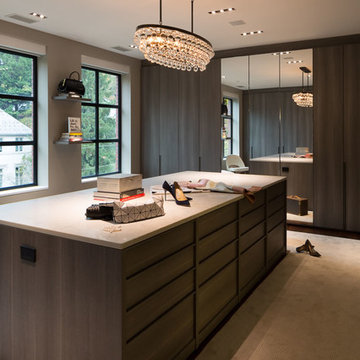
poliformdc.com
Inredning av ett modernt mycket stort walk-in-closet för kvinnor, med släta luckor, skåp i mellenmörkt trä, heltäckningsmatta och beiget golv
Inredning av ett modernt mycket stort walk-in-closet för kvinnor, med släta luckor, skåp i mellenmörkt trä, heltäckningsmatta och beiget golv
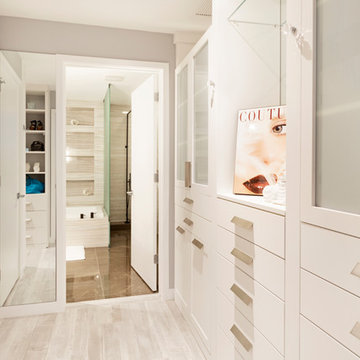
Idéer för mellanstora funkis walk-in-closets för könsneutrala, med släta luckor och vita skåp
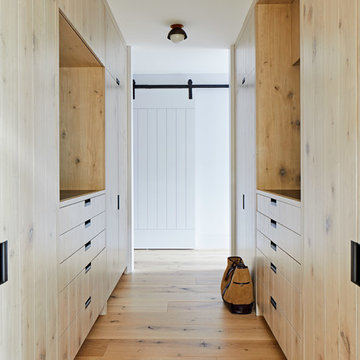
Inspiration för ett maritimt walk-in-closet för könsneutrala, med släta luckor, skåp i ljust trä och ljust trägolv
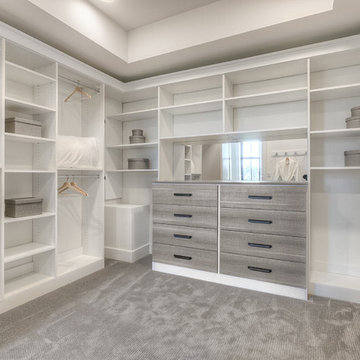
Idéer för ett klassiskt walk-in-closet, med släta luckor, vita skåp och heltäckningsmatta
14 498 foton på garderob och förvaring, med släta luckor och luckor med lamellpanel
10