290 foton på garderob och förvaring, med svart golv och rosa golv
Sortera efter:
Budget
Sortera efter:Populärt i dag
41 - 60 av 290 foton
Artikel 1 av 3
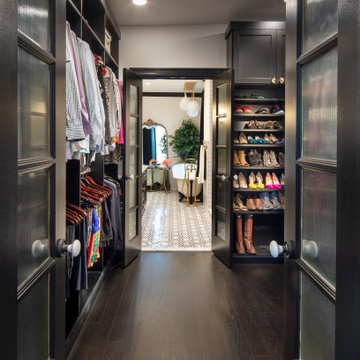
The owners of this stately Adams Morgan rowhouse wanted to reconfigure rooms on the two upper levels to create a primary suite on the third floor and a better layout for the second floor. Our crews fully gutted and reframed the floors and walls of the front rooms, taking the opportunity of open walls to increase energy-efficiency with spray foam insulation at exposed exterior walls.
The original third floor bedroom was open to the hallway and had an outdated, odd-shaped bathroom. We reframed the walls to create a suite with a master bedroom, closet and generous bath with a freestanding tub and shower. Double doors open from the bedroom to the closet, and another set of double doors lead to the bathroom. The classic black and white theme continues in this room.
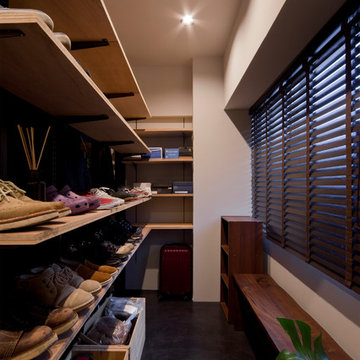
Inspiration för ett litet funkis walk-in-closet, med öppna hyllor, skåp i mellenmörkt trä och svart golv
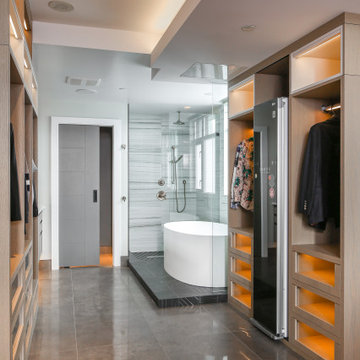
Exempel på ett mycket stort modernt walk-in-closet för könsneutrala, med luckor med glaspanel, skåp i ljust trä, betonggolv och svart golv
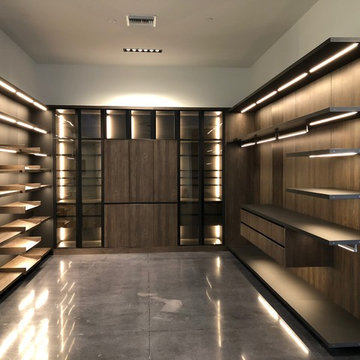
This Italian Designed Closet System is so sleek and smartly designed, the rail mounted system allows quick & easy adjustment/ reconfiguration without tools.
We have hardware for built in LED lighting on hanging rods and drawer & cabinet pulls.
Contact us today for more information!
Peterman Lumber, Inc.
California - 909.357.7730
Arizona - 623.936.2627
Nevada - 702.430.3433
www.petermanlumber.com
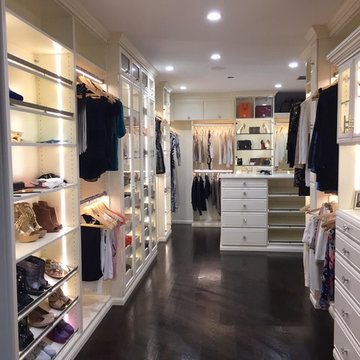
A walk-in closet is a luxurious and practical addition to any home, providing a spacious and organized haven for clothing, shoes, and accessories.
Typically larger than standard closets, these well-designed spaces often feature built-in shelves, drawers, and hanging rods to accommodate a variety of wardrobe items.
Ample lighting, whether natural or strategically placed fixtures, ensures visibility and adds to the overall ambiance. Mirrors and dressing areas may be conveniently integrated, transforming the walk-in closet into a private dressing room.
The design possibilities are endless, allowing individuals to personalize the space according to their preferences, making the walk-in closet a functional storage area and a stylish retreat where one can start and end the day with ease and sophistication.
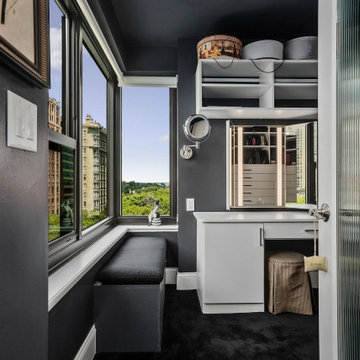
This stunning multiroom remodel spans from the kitchen to the bathroom to the main areas and into the closets. Collaborating with Jill Lowe on the design, many beautiful features were added to this home. The bathroom includes a separate tub from the shower and toilet room. In the kitchen, there is an island and many beautiful fixtures to compliment the white cabinets and dark wall color. Throughout the rest of the home new paint and new floors have been added.
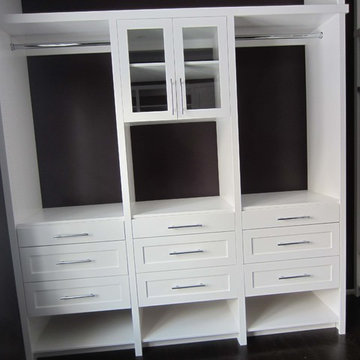
Klassisk inredning av ett mellanstort walk-in-closet för könsneutrala, med skåp i shakerstil, vita skåp, mörkt trägolv och svart golv
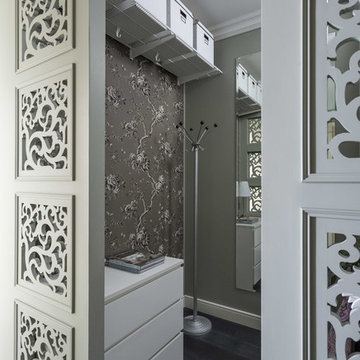
Exempel på ett litet klassiskt walk-in-closet för könsneutrala, med släta luckor, vita skåp, mörkt trägolv och svart golv
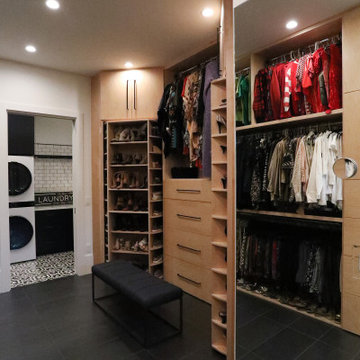
The master bedroom suite exudes elegance and functionality with a spacious walk-in closet boasting versatile storage solutions. The bedroom itself boasts a striking full-wall headboard crafted from painted black beadboard, complemented by aged oak flooring and adjacent black matte tile in the bath and closet areas. Custom nightstands on either side of the bed provide convenience, illuminated by industrial rope pendants overhead. The master bath showcases an industrial aesthetic with white subway tile, aged oak cabinetry, and a luxurious walk-in shower. Black plumbing fixtures and hardware add a sophisticated touch, completing this harmoniously designed and well-appointed master suite.
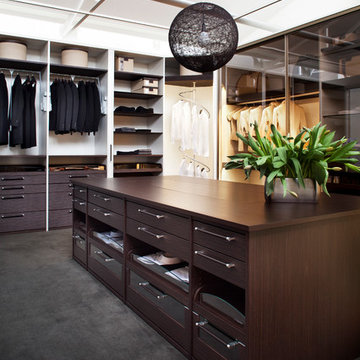
Custom designed wardrobe by Studio Becker of Sydney, with textured Sahara veneer fronts combined with white lacquer, and parsol brown sliding doors. The island contains a hidden jewelry lift for safe and convenient storage of valuables.
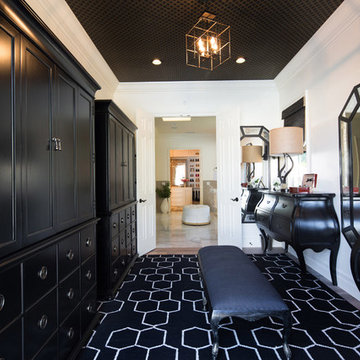
Lori Dennis Interior Design
SoCal Contractor Construction
Erika Bierman Photography
Idéer för vintage omklädningsrum, med svarta skåp, luckor med infälld panel och svart golv
Idéer för vintage omklädningsrum, med svarta skåp, luckor med infälld panel och svart golv
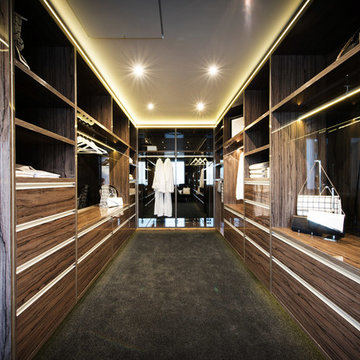
Seacrest Homes
Inspiration för en stor funkis garderob, med skåp i mörkt trä och svart golv
Inspiration för en stor funkis garderob, med skåp i mörkt trä och svart golv
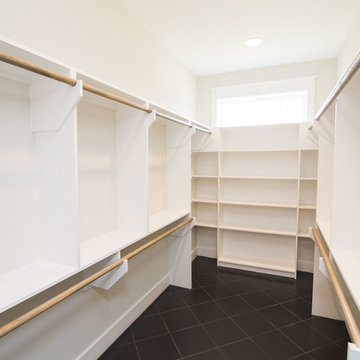
Ryan Price Studio
Bild på ett stort lantligt walk-in-closet för könsneutrala, med öppna hyllor, vita skåp, klinkergolv i keramik och svart golv
Bild på ett stort lantligt walk-in-closet för könsneutrala, med öppna hyllor, vita skåp, klinkergolv i keramik och svart golv
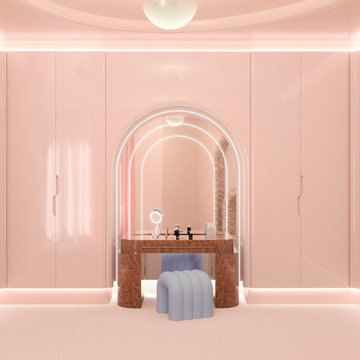
“La simplicidad es la máxima sofisticación” - Leonardo da Vinci.
Idéer för funkis garderober, med heltäckningsmatta och rosa golv
Idéer för funkis garderober, med heltäckningsmatta och rosa golv
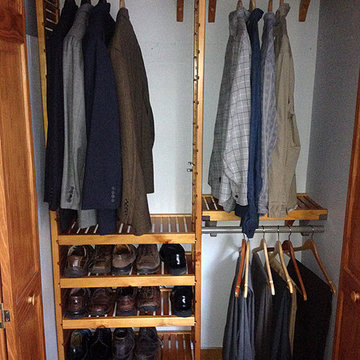
Foto på ett litet vintage walk-in-closet för könsneutrala, med öppna hyllor, skåp i mellenmörkt trä, heltäckningsmatta och svart golv
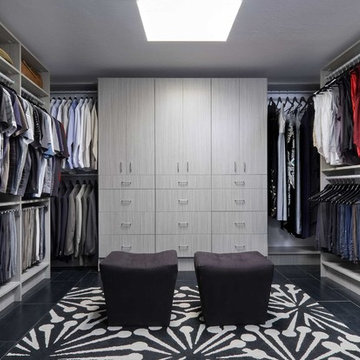
Inspiration för ett funkis omklädningsrum för könsneutrala, med släta luckor, svart golv och grå skåp
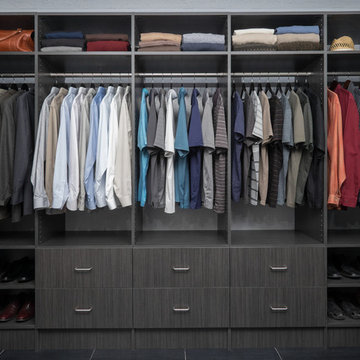
Idéer för att renovera ett stort funkis walk-in-closet för könsneutrala, med släta luckor, skåp i mörkt trä, klinkergolv i porslin och svart golv
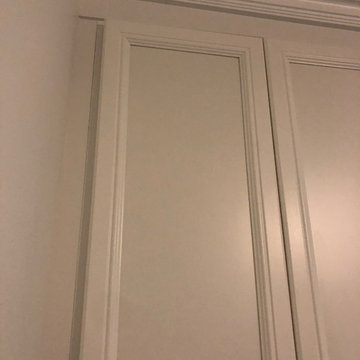
Inspiration för ett mellanstort vintage klädskåp för könsneutrala, med luckor med infälld panel, vita skåp, skiffergolv och svart golv
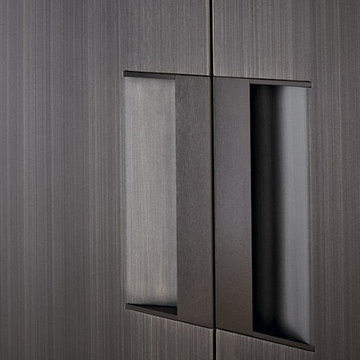
Foto på en stor funkis garderob för könsneutrala, med släta luckor, skåp i mörkt trä, mörkt trägolv och svart golv
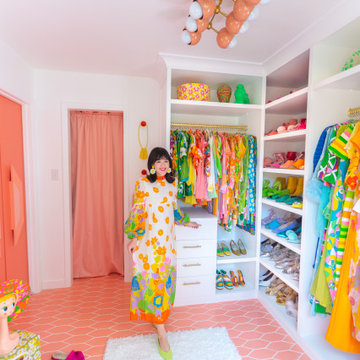
Pulling inspiration from her love of vintage, Sam Ushiro creates a midcentury modern luxury closet with a pop of pink geometric floor tile.
DESIGN
Samantha Ushiro
PHOTOS
Samantha Ushiro
290 foton på garderob och förvaring, med svart golv och rosa golv
3