1 540 foton på garderob och förvaring, med svarta skåp och bruna skåp
Sortera efter:
Budget
Sortera efter:Populärt i dag
141 - 160 av 1 540 foton
Artikel 1 av 3
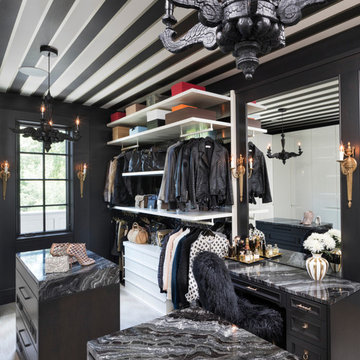
Idéer för ett modernt omklädningsrum för könsneutrala, med luckor med infälld panel, svarta skåp, heltäckningsmatta och beiget golv
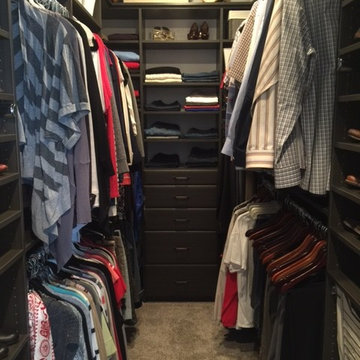
Bild på ett stort funkis walk-in-closet för män, med bruna skåp, heltäckningsmatta, släta luckor och brunt golv
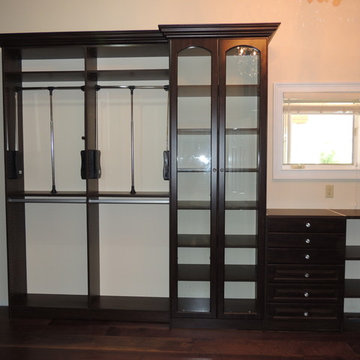
The two double hang units have top pull down cloths rods. This makes it much easier to remove and put away cloths on the top of double hang units. There is a beautiful double glass door unit with adjustable shelving.
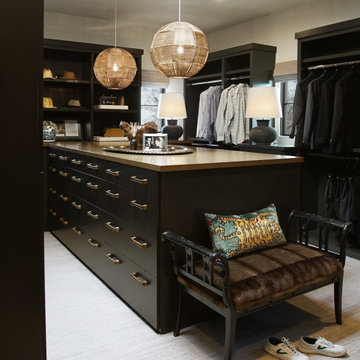
Heather Ryan, Interior Designer H. Ryan Studio - Scottsdale, AZ www.hryanstudio.com
Idéer för att renovera ett stort walk-in-closet för könsneutrala, med svarta skåp, heltäckningsmatta och beiget golv
Idéer för att renovera ett stort walk-in-closet för könsneutrala, med svarta skåp, heltäckningsmatta och beiget golv
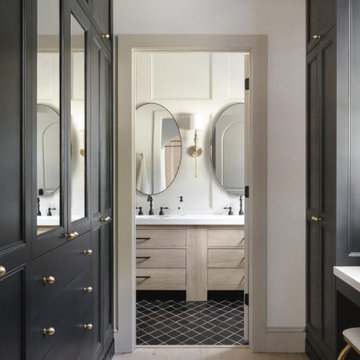
Our friend Jenna from Jenna Sue Design came to us in early January 2021, looking to see if we could help bring her closet makeover to life. She was looking to use IKEA PAX doors as a starting point, and built around it. Additional features she had in mind were custom boxes above the PAX units, using one unit to holder drawers and custom sized doors with mirrors, and crafting a vanity desk in-between two units on the other side of the wall.
We worked closely with Jenna and sponsored all of the custom door and panel work for this project, which were made from our DIY Paint Grade Shaker MDF. Jenna painted everything we provided, added custom trim to the inside of the shaker rails from Ekena Millwork, and built custom boxes to create a floor to ceiling look.
The final outcome is an incredible example of what an idea can turn into through a lot of hard work and dedication. This project had a lot of ups and downs for Jenna, but we are thrilled with the outcome, and her and her husband Lucas deserve all the positive feedback they've received!
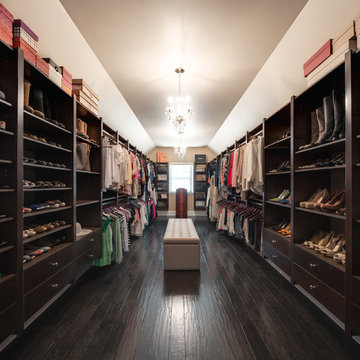
Photographer: JMB Photoworks
Inspiration för mycket stora klassiska walk-in-closets för kvinnor, med bruna skåp och mörkt trägolv
Inspiration för mycket stora klassiska walk-in-closets för kvinnor, med bruna skåp och mörkt trägolv
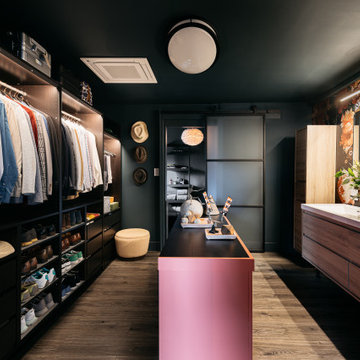
Bild på ett funkis walk-in-closet för män, med öppna hyllor, svarta skåp, mörkt trägolv och brunt golv

By relocating the hall bathroom, we were able to create an ensuite bathroom with a generous shower, double vanity, and plenty of space left over for a separate walk-in closet. We paired the classic look of marble with matte black fixtures to add a sophisticated, modern edge. The natural wood tones of the vanity and teak bench bring warmth to the space. A frosted glass pocket door to the walk-through closet provides privacy, but still allows light through. We gave our clients additional storage by building drawers into the Cape Cod’s eave space.
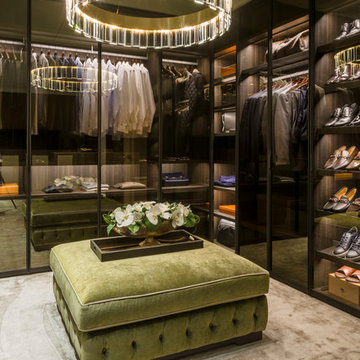
Gareth Gardner
Idéer för ett modernt omklädningsrum för könsneutrala, med luckor med glaspanel, svarta skåp, heltäckningsmatta och beiget golv
Idéer för ett modernt omklädningsrum för könsneutrala, med luckor med glaspanel, svarta skåp, heltäckningsmatta och beiget golv
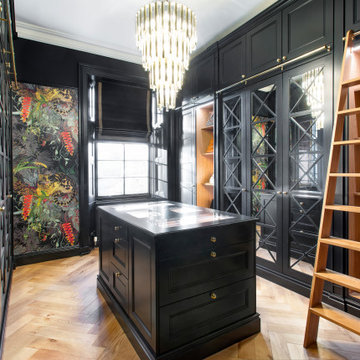
Room opens up to see the solid Oak ladders and Herringbone flooring along with Timorous Beastie wallpaper
Foto på ett stort vintage omklädningsrum för könsneutrala, med luckor med glaspanel, svarta skåp, ljust trägolv och beiget golv
Foto på ett stort vintage omklädningsrum för könsneutrala, med luckor med glaspanel, svarta skåp, ljust trägolv och beiget golv
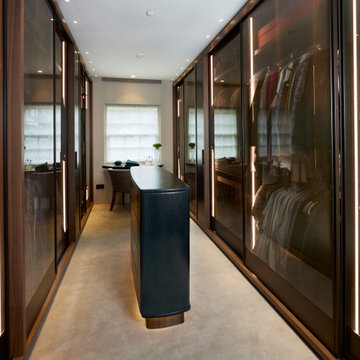
Inredning av ett modernt stort omklädningsrum för könsneutrala, med luckor med glaspanel, bruna skåp, heltäckningsmatta och beiget golv
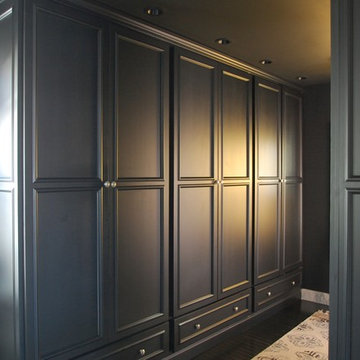
Inredning av ett modernt walk-in-closet för könsneutrala, med luckor med infälld panel, svarta skåp och mörkt trägolv

Rodwin Architecture & Skycastle Homes
Location: Boulder, Colorado, USA
Interior design, space planning and architectural details converge thoughtfully in this transformative project. A 15-year old, 9,000 sf. home with generic interior finishes and odd layout needed bold, modern, fun and highly functional transformation for a large bustling family. To redefine the soul of this home, texture and light were given primary consideration. Elegant contemporary finishes, a warm color palette and dramatic lighting defined modern style throughout. A cascading chandelier by Stone Lighting in the entry makes a strong entry statement. Walls were removed to allow the kitchen/great/dining room to become a vibrant social center. A minimalist design approach is the perfect backdrop for the diverse art collection. Yet, the home is still highly functional for the entire family. We added windows, fireplaces, water features, and extended the home out to an expansive patio and yard.
The cavernous beige basement became an entertaining mecca, with a glowing modern wine-room, full bar, media room, arcade, billiards room and professional gym.
Bathrooms were all designed with personality and craftsmanship, featuring unique tiles, floating wood vanities and striking lighting.
This project was a 50/50 collaboration between Rodwin Architecture and Kimball Modern
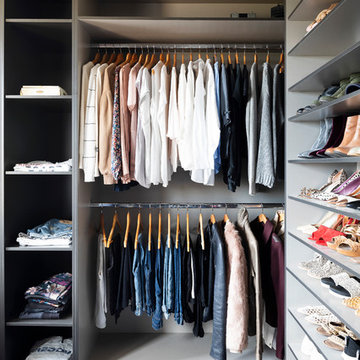
Foto på ett industriellt walk-in-closet för könsneutrala, med öppna hyllor, svarta skåp, heltäckningsmatta och blått golv
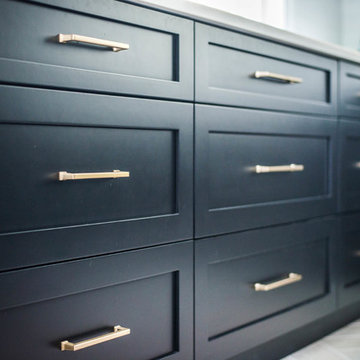
Photo: Caroline Magure Photography
Inspiration för en vintage garderob, med skåp i shakerstil, svarta skåp, klinkergolv i porslin och grått golv
Inspiration för en vintage garderob, med skåp i shakerstil, svarta skåp, klinkergolv i porslin och grått golv
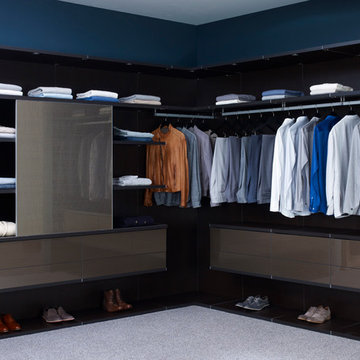
Modern inredning av ett stort walk-in-closet för män, med öppna hyllor, heltäckningsmatta och bruna skåp
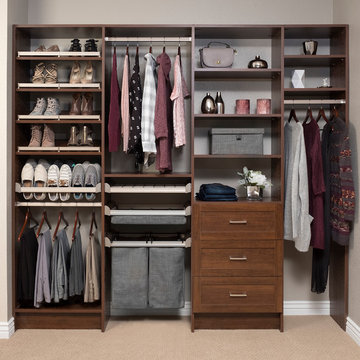
Inredning av ett klassiskt litet klädskåp för könsneutrala, med skåp i shakerstil, bruna skåp, heltäckningsmatta och beiget golv
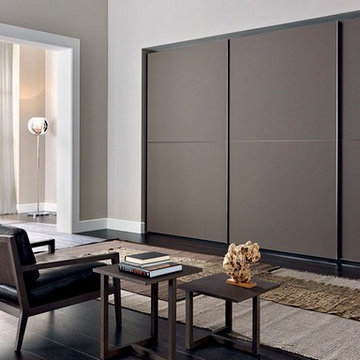
Exempel på ett stort modernt klädskåp för könsneutrala, med släta luckor, bruna skåp, mörkt trägolv och brunt golv
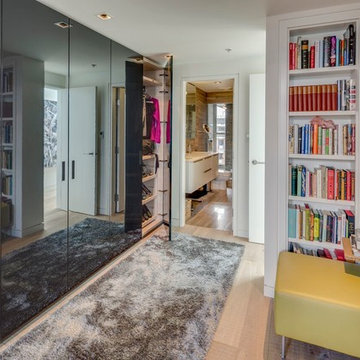
Modern Dream Apartment with City Views. This custom closet is a dream and features hidden closet space behind the black panels.
Bild på ett stort funkis walk-in-closet för kvinnor, med ljust trägolv, släta luckor, brunt golv och svarta skåp
Bild på ett stort funkis walk-in-closet för kvinnor, med ljust trägolv, släta luckor, brunt golv och svarta skåp
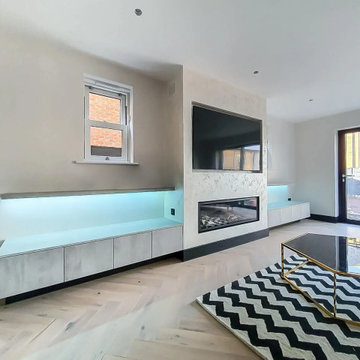
In West Hampstead, Camden wished to have a Study/Office Area, FirePlace area, Loft fitted TV unit- Loft Fitted Walk-in Wardrobe with Dressing unit. We designed the home study and Bespoke Office Furniture carefully by considering the layout of the room to integrate your height-adjustable desk and storage space. We introduced a contemporary style in the designs which showed our class. The bridge hinged door study desk perfectly fits the ambience of the room. The next requirement was a fireplace area which we created with utmost precision to ensure 100% safety
1 540 foton på garderob och förvaring, med svarta skåp och bruna skåp
8